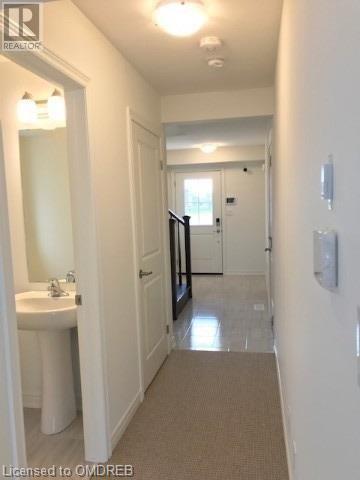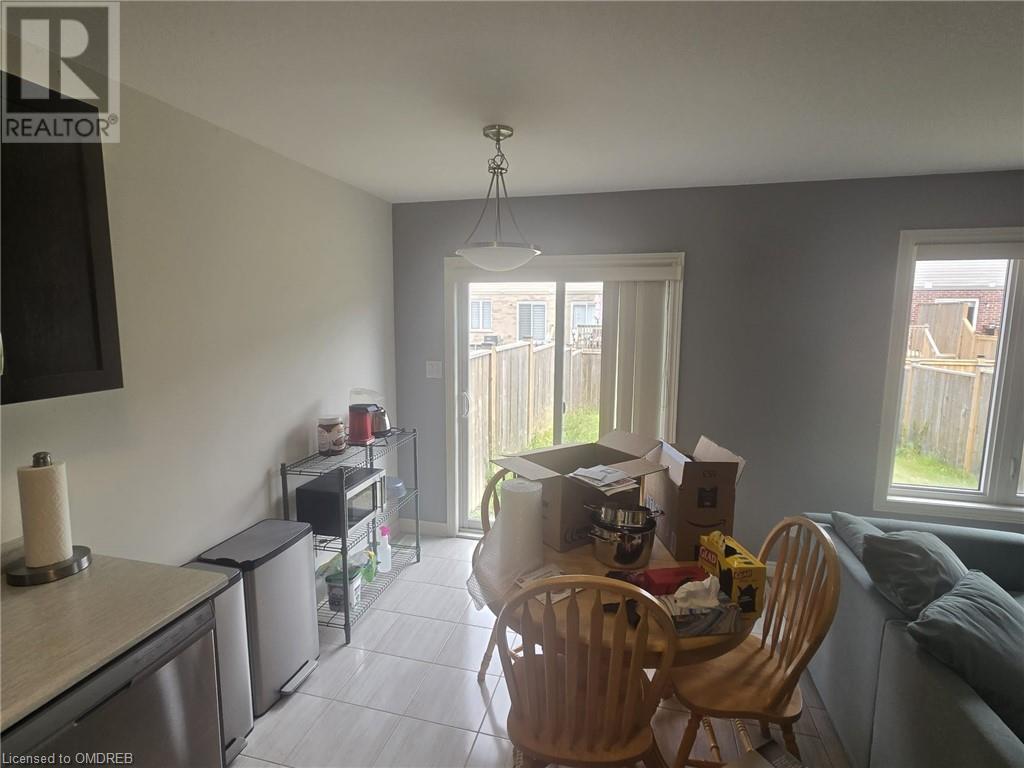3 Bedroom
3 Bathroom
1300 sqft
2 Level
Central Air Conditioning
Forced Air
$2,350 MonthlyOther, See Remarks
Live in one of the sought after areas of Niagara/Welland in this executive end unit townhome. Spacious layout featuring great room, Eat-in Kitchen,3 Bedrooms and 2.5 washrooms. Fully Fenced Backyard to enjoy during summer. Close to Hwy 406, 2 golf courses, shopping, plazas and restaurants. Tenants to pay all utilities including Hot Water Tank Rental (id:56248)
Property Details
|
MLS® Number
|
40609460 |
|
Property Type
|
Single Family |
|
AmenitiesNearBy
|
Golf Nearby, Hospital, Public Transit |
|
EquipmentType
|
Water Heater |
|
Features
|
Paved Driveway |
|
ParkingSpaceTotal
|
3 |
|
RentalEquipmentType
|
Water Heater |
Building
|
BathroomTotal
|
3 |
|
BedroomsAboveGround
|
3 |
|
BedroomsTotal
|
3 |
|
Appliances
|
Dishwasher, Dryer, Refrigerator, Stove, Washer |
|
ArchitecturalStyle
|
2 Level |
|
BasementDevelopment
|
Unfinished |
|
BasementType
|
Full (unfinished) |
|
ConstructionStyleAttachment
|
Attached |
|
CoolingType
|
Central Air Conditioning |
|
ExteriorFinish
|
Brick |
|
FoundationType
|
Poured Concrete |
|
HalfBathTotal
|
1 |
|
HeatingFuel
|
Natural Gas |
|
HeatingType
|
Forced Air |
|
StoriesTotal
|
2 |
|
SizeInterior
|
1300 Sqft |
|
Type
|
Row / Townhouse |
|
UtilityWater
|
Municipal Water |
Parking
Land
|
Acreage
|
No |
|
LandAmenities
|
Golf Nearby, Hospital, Public Transit |
|
Sewer
|
Municipal Sewage System |
|
SizeDepth
|
103 Ft |
|
SizeFrontage
|
20 Ft |
|
SizeTotalText
|
Under 1/2 Acre |
|
ZoningDescription
|
R1 |
Rooms
| Level |
Type |
Length |
Width |
Dimensions |
|
Second Level |
4pc Bathroom |
|
|
Measurements not available |
|
Second Level |
4pc Bathroom |
|
|
Measurements not available |
|
Second Level |
Laundry Room |
|
|
Measurements not available |
|
Second Level |
Bedroom |
|
|
9'6'' x 10'8'' |
|
Second Level |
Bedroom |
|
|
9'4'' x 11'9'' |
|
Second Level |
Primary Bedroom |
|
|
10'2'' x 14'3'' |
|
Main Level |
2pc Bathroom |
|
|
Measurements not available |
|
Main Level |
Breakfast |
|
|
8'0'' x 7'6'' |
|
Main Level |
Kitchen |
|
|
10'0'' x 8'0'' |
|
Main Level |
Great Room |
|
|
11'2'' x 15'6'' |
https://www.realtor.ca/real-estate/27081168/206-heron-street-welland





















