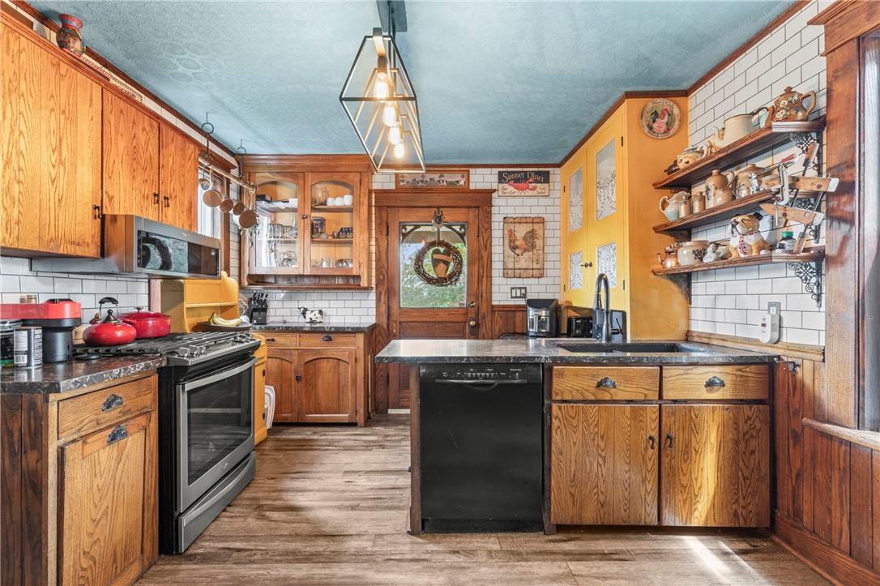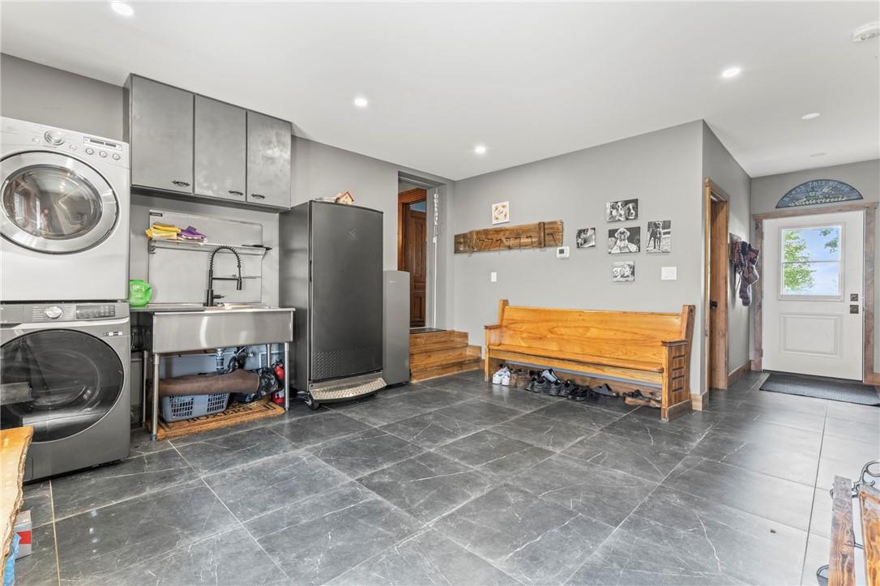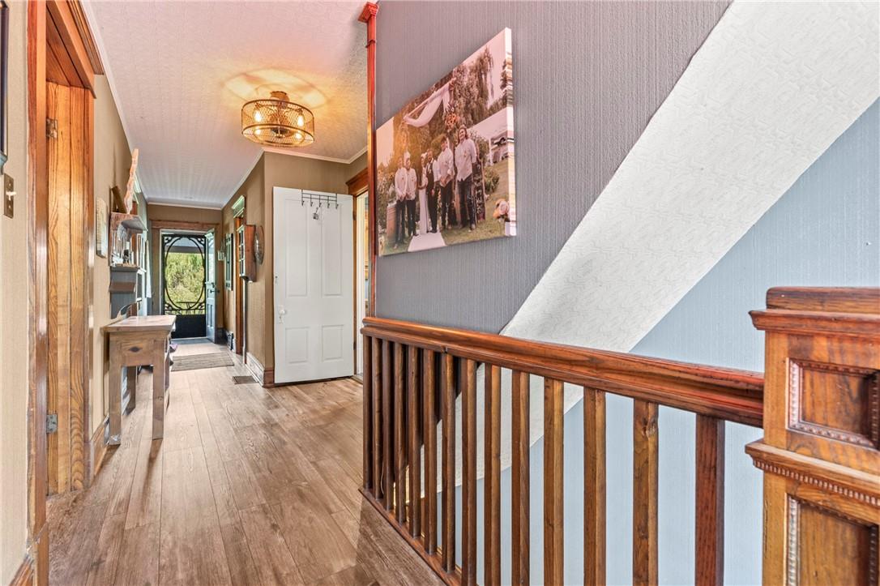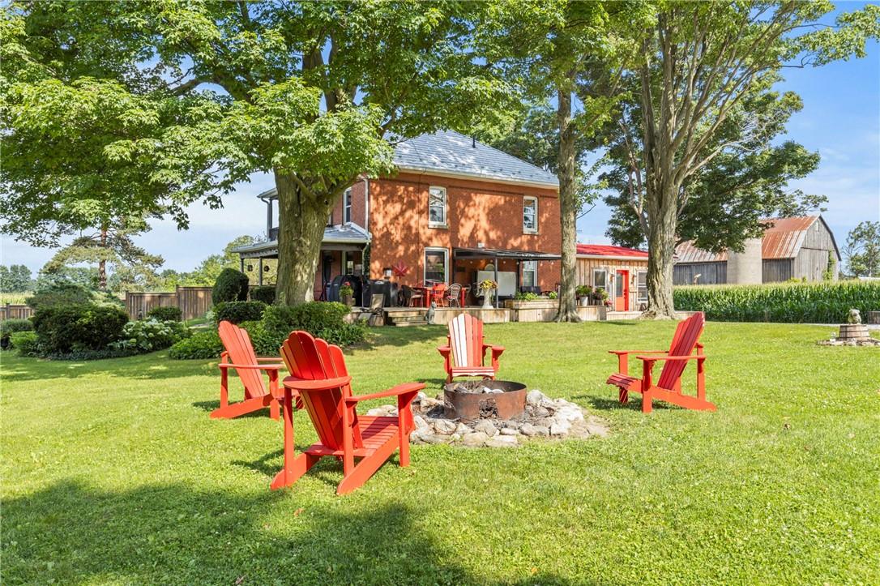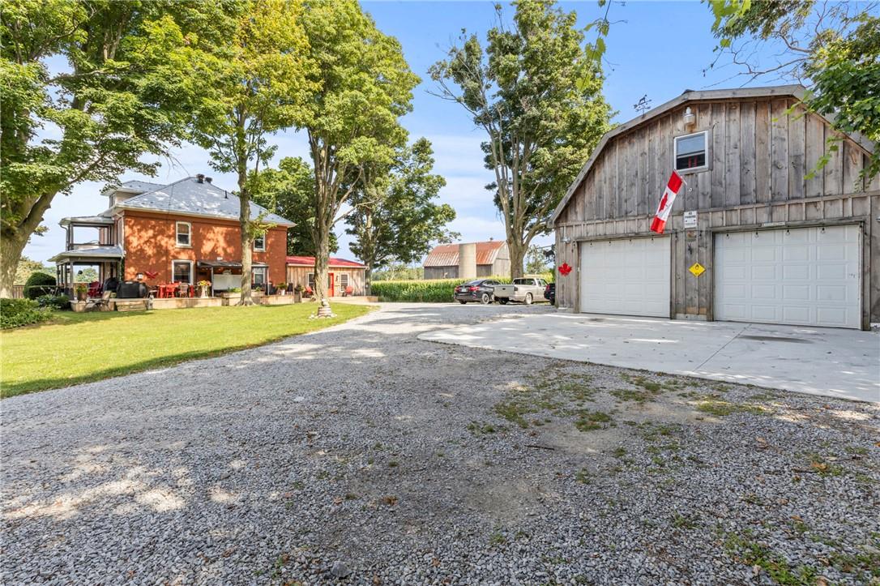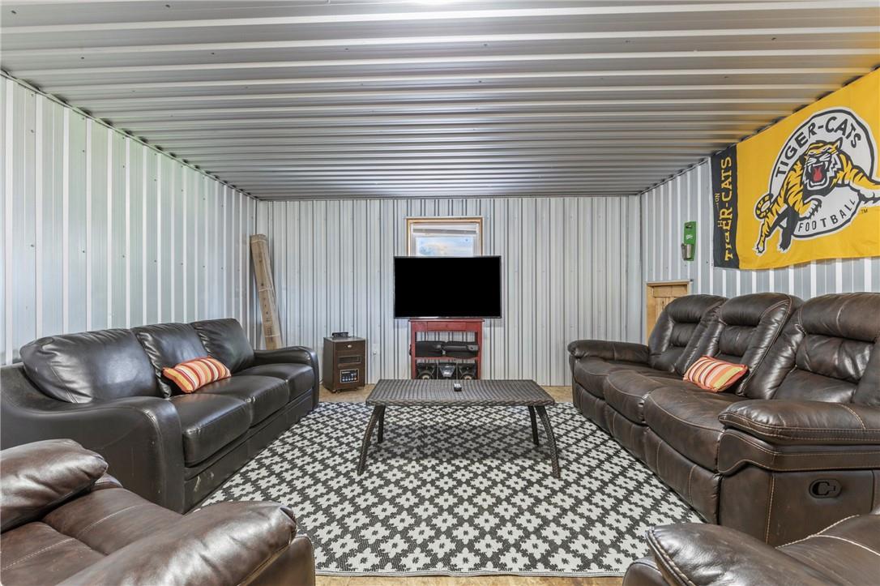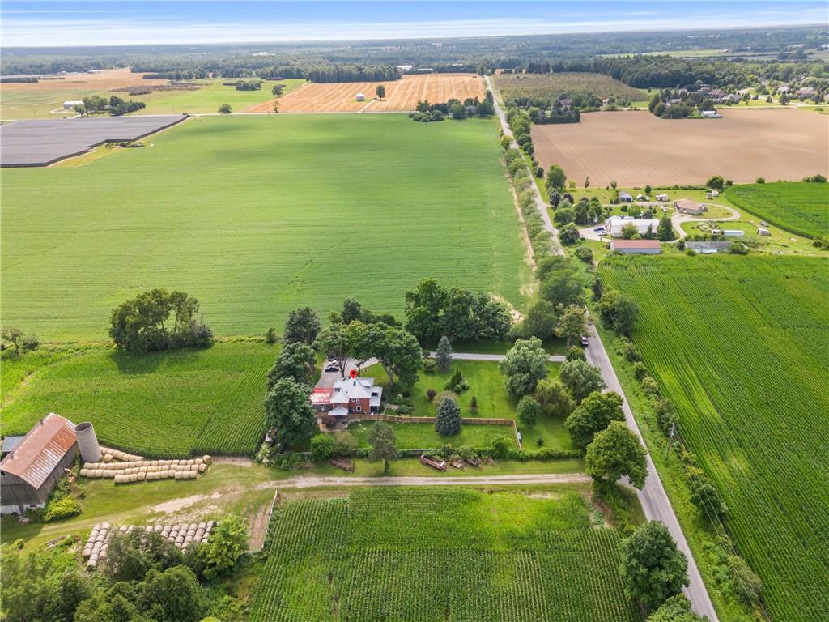5 Bedroom
2 Bathroom
3162 sqft
2 Level
Fireplace
Central Air Conditioning, Wall Unit
Forced Air
$1,749,000
Welcome to this gorgeous original farmhouse sitting on just shy of two acres of secluded land which is surrounded by 66 acres of farm land. Located just 10 minutes from the 403, 9km to Waterford, 11km to Brantford, and less than a km to Millpond where you can find local kayakers, paddle boarders, and skating in the winter months. The interior consists of two high end renovated bathrooms, 5 large bedrooms, high ceilings, original wood accents, updated flooring throughout the whole house, an addition with 3 rooms which could be used for bedrooms, or personal spaces, 3 sets of washer and dryers, 2 furnaces, central air, and farmhouse esthetic. Step outside to your wraparound porch with built in hot tub, and enjoy your fully fenced in side area, well kept landscaping, and custom built 3 car shop with livable loft upstairs. Enjoy the privacy of backing on to a corn field and providing ample parking. Major updates include but are not limited to 2024 Steel roof, new central air system, recently converted propane, seamless eaves, high end bathrooms, updated electrical, generac system, windows, skylights, and custom shed/outdoor den. (id:56248)
Property Details
|
MLS® Number
|
H4201354 |
|
Property Type
|
Single Family |
|
AmenitiesNearBy
|
Golf Course, Schools |
|
CommunityFeatures
|
Quiet Area |
|
EquipmentType
|
None |
|
Features
|
Treed, Wooded Area, Conservation/green Belt, Golf Course/parkland, Double Width Or More Driveway, Crushed Stone Driveway, Country Residential, Gazebo |
|
ParkingSpaceTotal
|
23 |
|
RentalEquipmentType
|
None |
|
Structure
|
Shed |
Building
|
BathroomTotal
|
2 |
|
BedroomsAboveGround
|
5 |
|
BedroomsTotal
|
5 |
|
Appliances
|
Dryer, Refrigerator, Stove, Washer |
|
ArchitecturalStyle
|
2 Level |
|
BasementDevelopment
|
Unfinished |
|
BasementType
|
Full (unfinished) |
|
ConstructionStyleAttachment
|
Detached |
|
CoolingType
|
Central Air Conditioning, Wall Unit |
|
ExteriorFinish
|
Brick |
|
FireplaceFuel
|
Propane |
|
FireplacePresent
|
Yes |
|
FireplaceType
|
Other - See Remarks |
|
FoundationType
|
Poured Concrete, Stone |
|
HeatingFuel
|
Propane |
|
HeatingType
|
Forced Air |
|
StoriesTotal
|
2 |
|
SizeExterior
|
3162 Sqft |
|
SizeInterior
|
3162 Sqft |
|
Type
|
House |
|
UtilityWater
|
Drilled Well, Well |
Parking
Land
|
Acreage
|
No |
|
LandAmenities
|
Golf Course, Schools |
|
Sewer
|
Septic System |
|
SizeDepth
|
275 Ft |
|
SizeFrontage
|
202 Ft |
|
SizeIrregular
|
202 X 275 |
|
SizeTotalText
|
202 X 275|1/2 - 1.99 Acres |
|
ZoningDescription
|
Agr |
Rooms
| Level |
Type |
Length |
Width |
Dimensions |
|
Second Level |
4pc Bathroom |
|
|
9' 9'' x 6' 9'' |
|
Second Level |
Bedroom |
|
|
16' 10'' x 11' 11'' |
|
Second Level |
Bedroom |
|
|
12' 2'' x 11' 4'' |
|
Second Level |
Bedroom |
|
|
12' 2'' x 15' 5'' |
|
Second Level |
Bedroom |
|
|
12' 10'' x 11' 7'' |
|
Third Level |
Primary Bedroom |
|
|
14' 4'' x 30' 11'' |
|
Ground Level |
5pc Bathroom |
|
|
11' 3'' x 11' 2'' |
|
Ground Level |
Living Room |
|
|
15' 4'' x 15' 2'' |
|
Ground Level |
Dining Room |
|
|
13' 10'' x 18' 8'' |
|
Ground Level |
Kitchen |
|
|
16' 10'' x 11' 11'' |
|
Ground Level |
Laundry Room |
|
|
15' 8'' x 14' 7'' |
|
Ground Level |
Office |
|
|
8' 4'' x 9' 7'' |
|
Ground Level |
Office |
|
|
13' 11'' x 8' '' |
|
Ground Level |
Office |
|
|
10' 2'' x 8' '' |
https://www.realtor.ca/real-estate/27222321/203-jenkins-road-scotland














