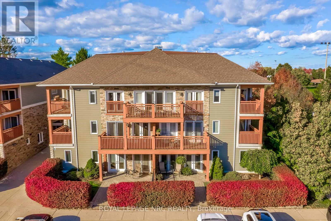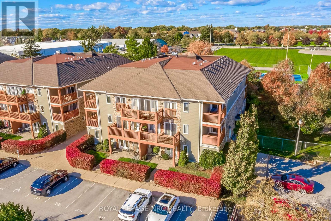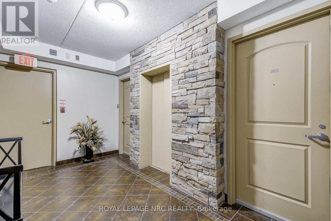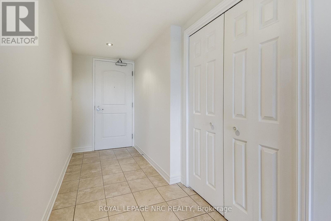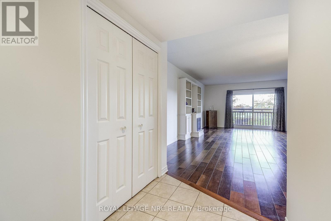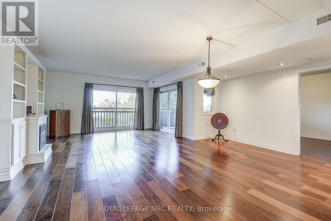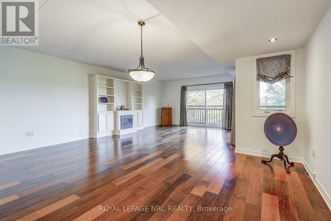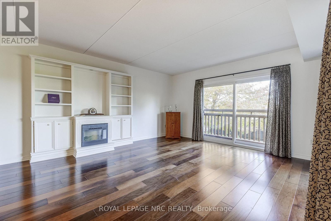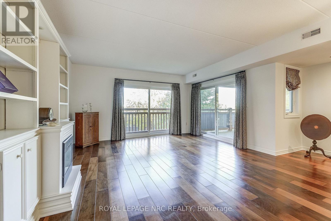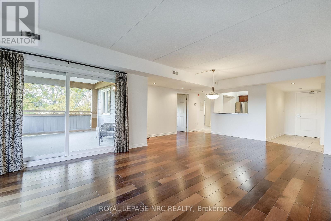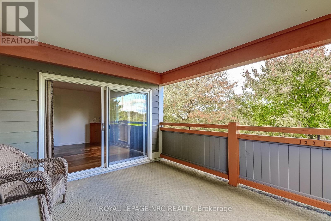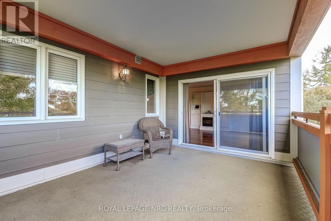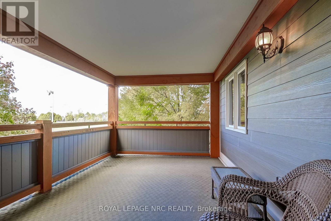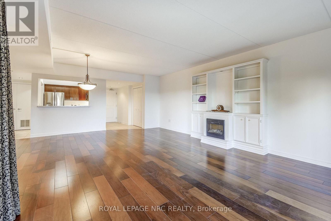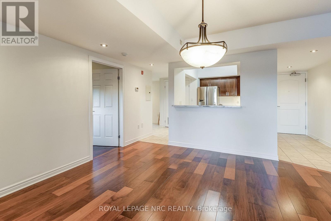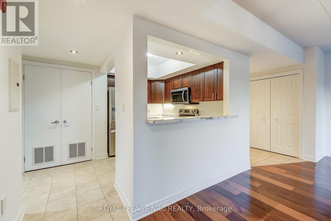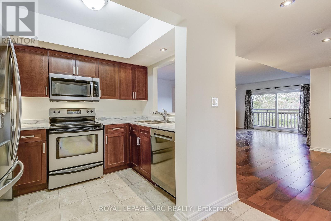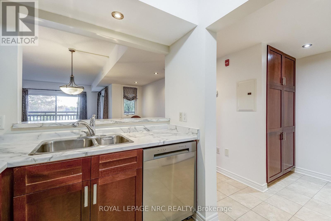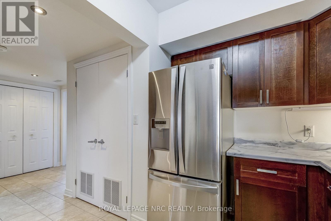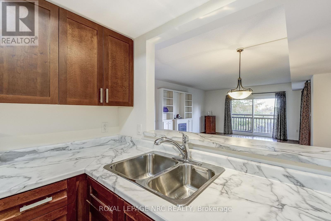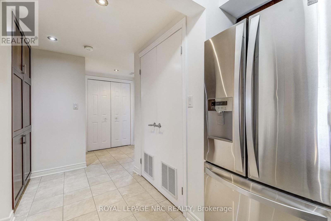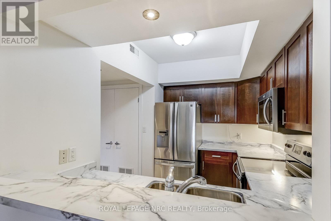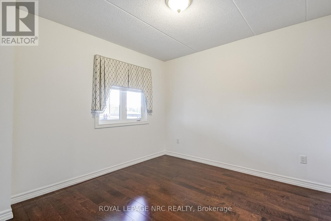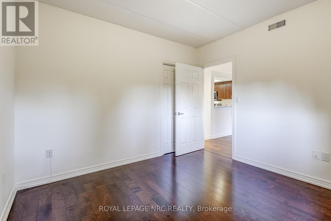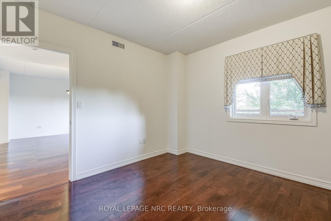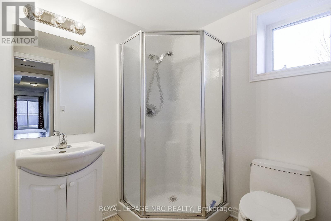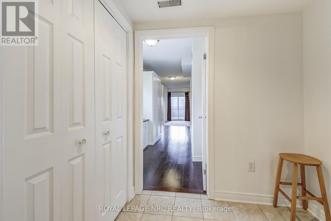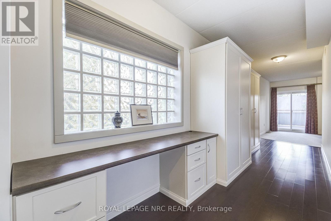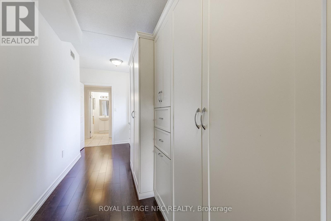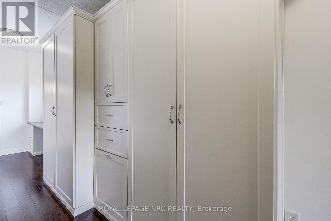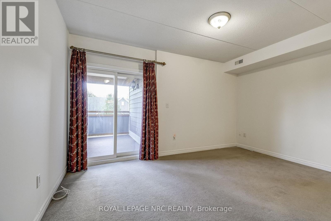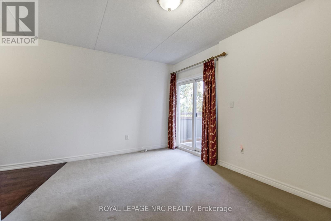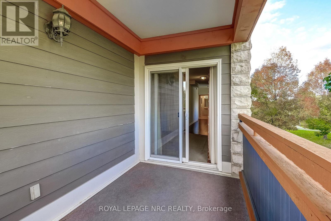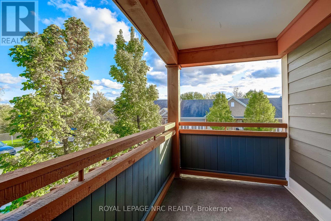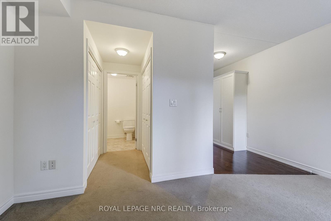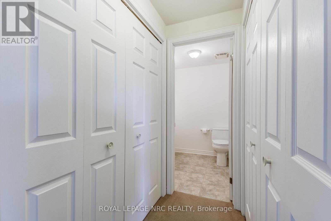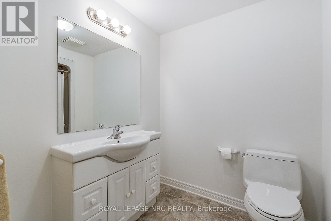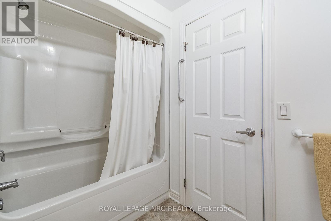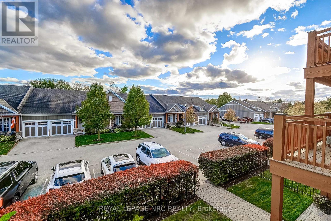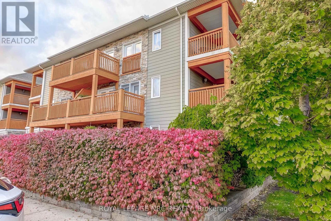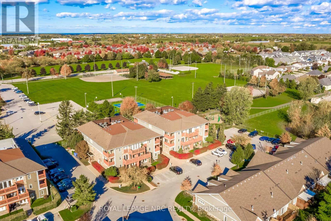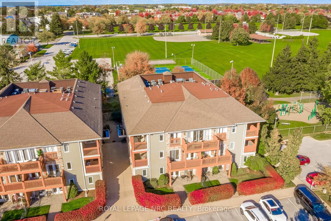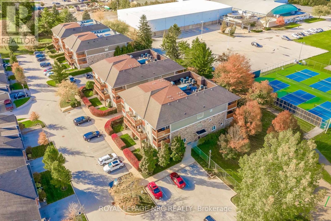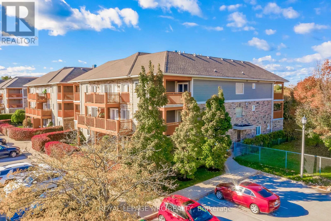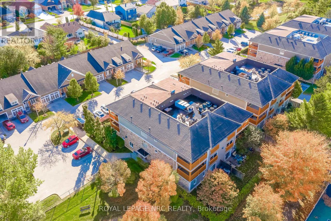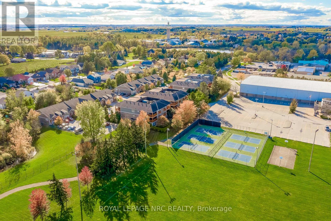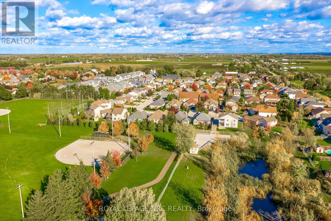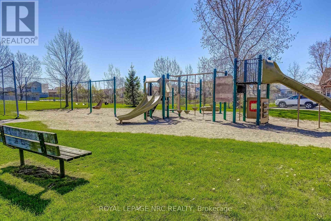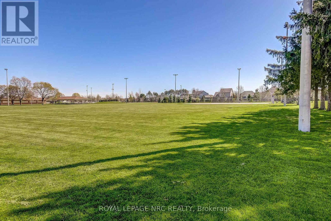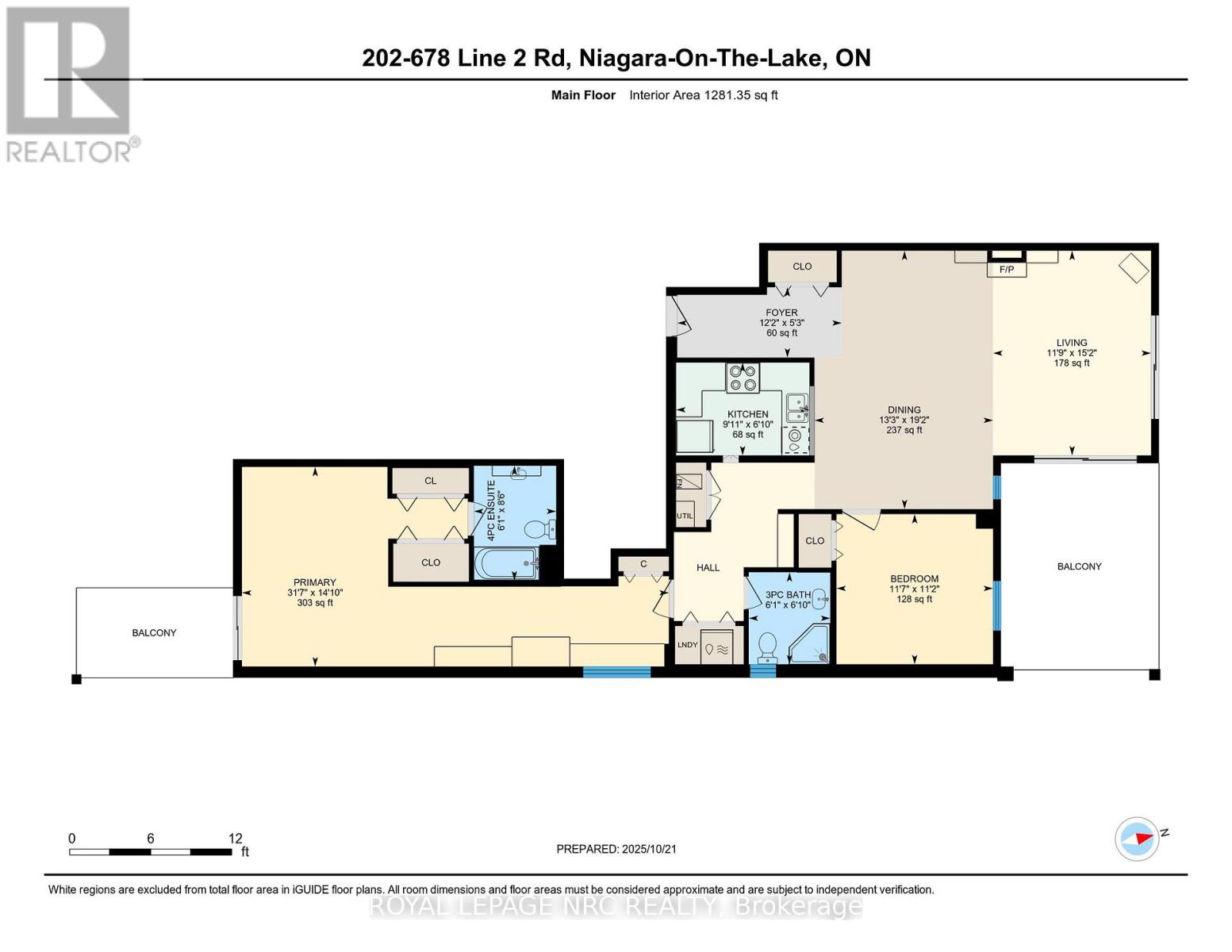202 - 678 Line 2 Road Niagara-On-The-Lake, Ontario L0S 1J0
$589,000Maintenance, Water, Insurance, Parking
$658.71 Monthly
Maintenance, Water, Insurance, Parking
$658.71 MonthlyExperience unparalleled low-maintenance luxury at Lamberts Walk, your sanctuary in the heart of Niagara-on-the-Lake's renowned wine country.This beautifully second-floor suite is a testament to sophisticated living, offering a bright, open-concept living and dining area perfect for seamless entertaining. Cozy up by the electric fireplace on a cool evening or step out onto your covered patio for a glass of local wine. A delightful Juliette balcony adds another touch of charm.The custom kitchen is a chef's delight, featuring sleek countertops, bar seating for casual dining, and the convenience of in-suite laundry. Escape to the spacious primary bedroom, a private retreat complete with a four-piece ensuite, generous double closets, and a walk-out to a second covered patio. A second bedroom and an additional three-piece bathroom provide comfort and privacy for guests. Nestled in a serene setting away from the main road, Lamberts Walk offers residents a peaceful lifestyle with elevator service and a dedicated parking spot. Its enviable location puts you just minutes from the boutique shops and historic charm of Old Town and a short stroll from some of Niagara's finest wineries. For recreation, Centennial Sports Park is your backyard playground, offering pickleball courts, walking paths, and picnic areas and more. Embrace a lifestyle where comfort, convenience, and charm converge in one of Ontario's most picturesque towns. (id:56248)
Property Details
| MLS® Number | X12479966 |
| Property Type | Single Family |
| Community Name | 108 - Virgil |
| Community Features | Pets Allowed With Restrictions |
| Equipment Type | Water Heater |
| Features | Balcony, In Suite Laundry |
| Parking Space Total | 1 |
| Rental Equipment Type | Water Heater |
Building
| Bathroom Total | 2 |
| Bedrooms Above Ground | 2 |
| Bedrooms Total | 2 |
| Appliances | Dishwasher, Dryer, Stove, Washer, Refrigerator |
| Basement Type | None |
| Cooling Type | Central Air Conditioning |
| Exterior Finish | Stone, Hardboard |
| Fireplace Present | Yes |
| Heating Fuel | Natural Gas |
| Heating Type | Forced Air |
| Size Interior | 1,200 - 1,399 Ft2 |
| Type | Apartment |
Parking
| No Garage |
Land
| Acreage | No |
Rooms
| Level | Type | Length | Width | Dimensions |
|---|---|---|---|---|
| Main Level | Foyer | 3.72 m | 1.59 m | 3.72 m x 1.59 m |
| Main Level | Dining Room | 5.84 m | 4.03 m | 5.84 m x 4.03 m |
| Main Level | Living Room | 4.62 m | 3.57 m | 4.62 m x 3.57 m |
| Main Level | Kitchen | 3.01 m | 2.1 m | 3.01 m x 2.1 m |
| Main Level | Bedroom | 3.39 m | 3.54 m | 3.39 m x 3.54 m |
| Main Level | Bathroom | 1.84 m | 2.08 m | 1.84 m x 2.08 m |
| Main Level | Primary Bedroom | 4.9 m | 4.51 m | 4.9 m x 4.51 m |
| Main Level | Bathroom | 2.59 m | 1.85 m | 2.59 m x 1.85 m |

