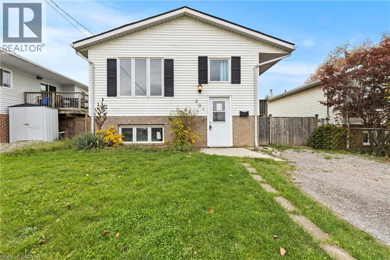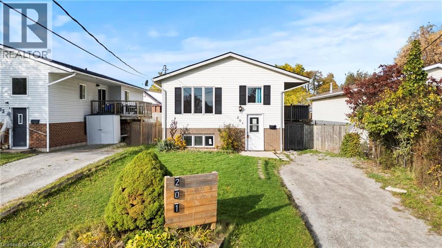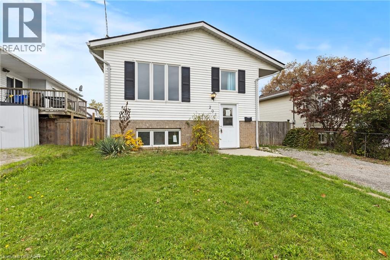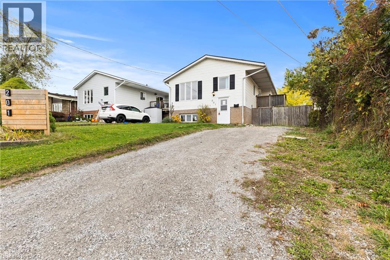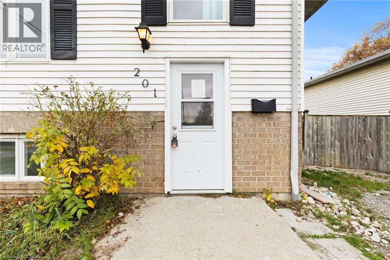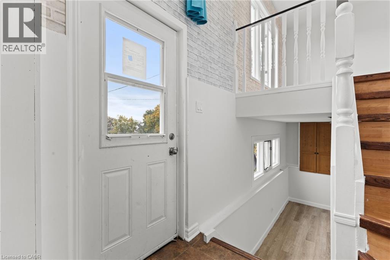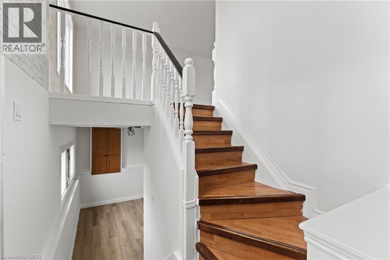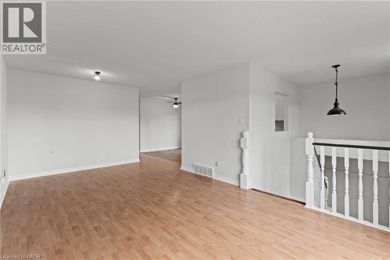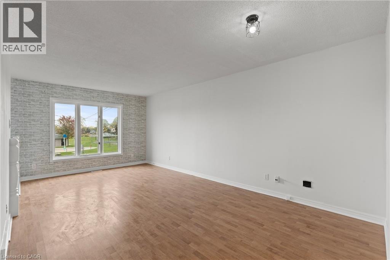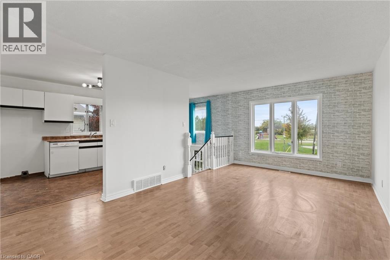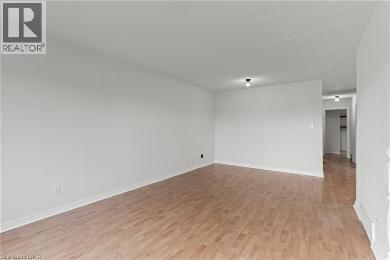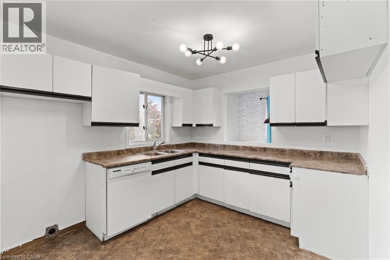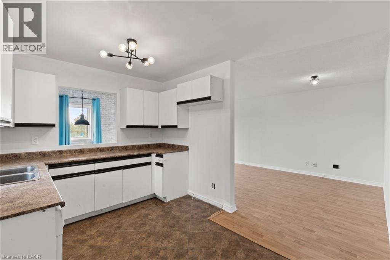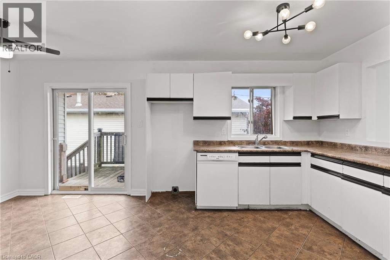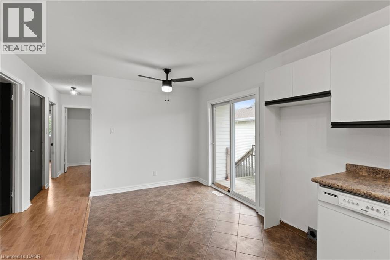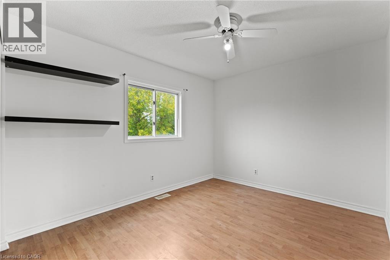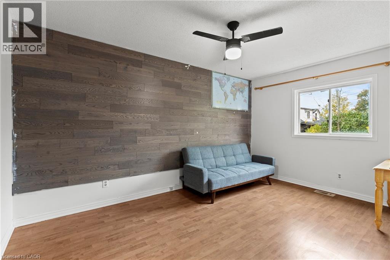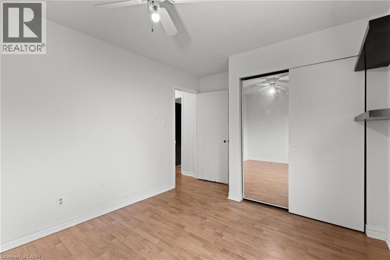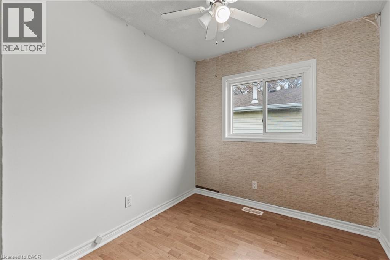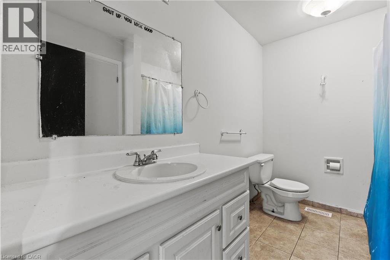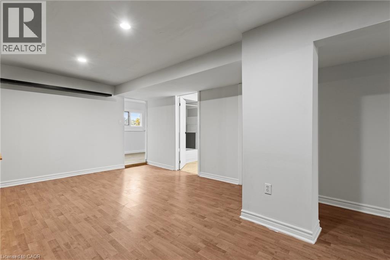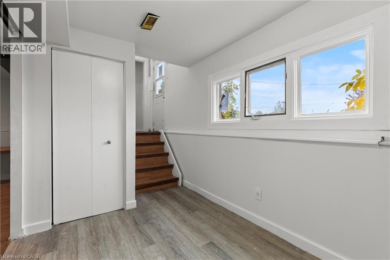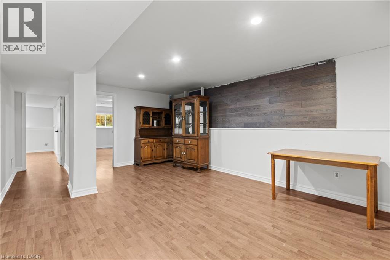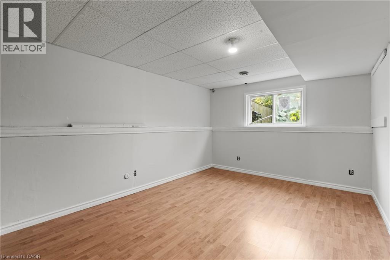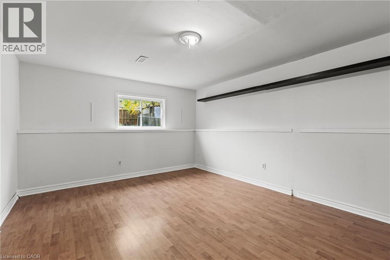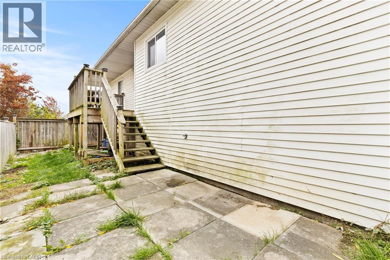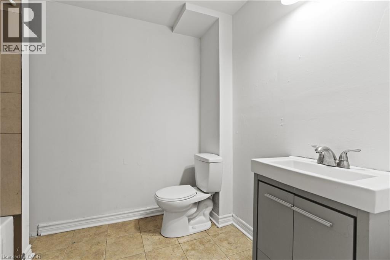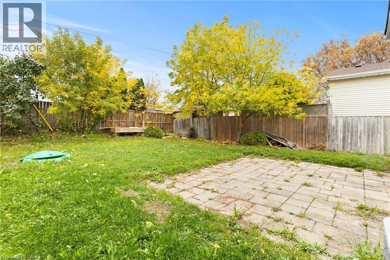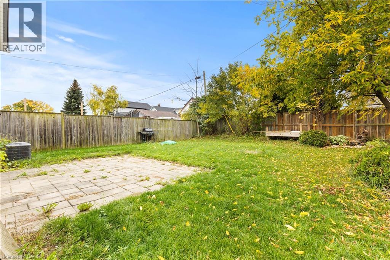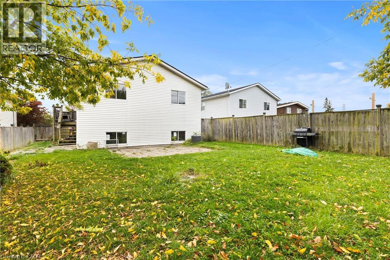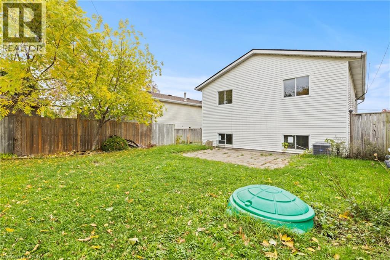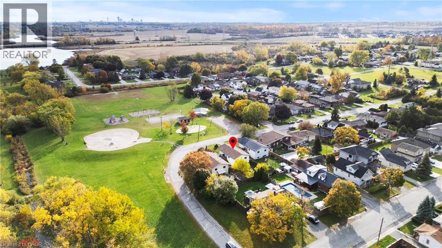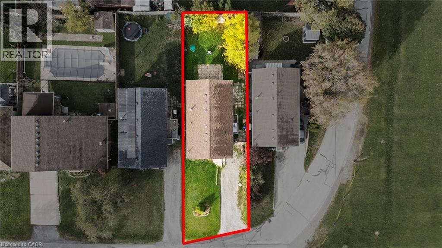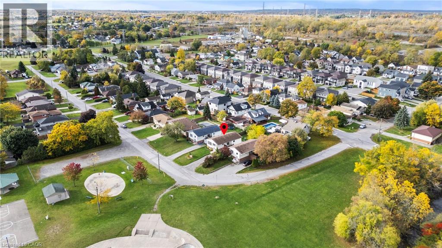5 Bedroom
2 Bathroom
977 ft2
Raised Bungalow
Central Air Conditioning
Forced Air
$424,900
Welcome to 201 Ontario Street, Thorold. Nestled in a quiet Thorold South neighbourhood across from a park, this spacious home offers 5 bedrooms and 2 full bathrooms—perfect for a growing or multi-generational family. The main floor features a large eat-in kitchen with patio doors leading to a raised deck, ideal for outdoor dining or relaxing. The open-concept living and dining area creates an inviting space for entertaining. The fully finished basement includes a comfortable rec room, 2 additional bedrooms, and a full bathroom, offering plenty of versatility for family or guests. Enjoy a private yard and double driveway providing ample parking. This home is perfectly positioned just minutes from the QEW, Highway 406, major shopping destinations, public transit, and the iconic Niagara Falls—combining convenience, comfort, and lifestyle. Property is being sold under Power of Sale and is sold as is, where is. (id:56248)
Property Details
|
MLS® Number
|
40781277 |
|
Property Type
|
Single Family |
|
Amenities Near By
|
Playground |
|
Equipment Type
|
Water Heater |
|
Features
|
Crushed Stone Driveway |
|
Parking Space Total
|
4 |
|
Rental Equipment Type
|
Water Heater |
Building
|
Bathroom Total
|
2 |
|
Bedrooms Above Ground
|
3 |
|
Bedrooms Below Ground
|
2 |
|
Bedrooms Total
|
5 |
|
Architectural Style
|
Raised Bungalow |
|
Basement Development
|
Finished |
|
Basement Type
|
Full (finished) |
|
Constructed Date
|
1990 |
|
Construction Style Attachment
|
Detached |
|
Cooling Type
|
Central Air Conditioning |
|
Exterior Finish
|
Brick, Vinyl Siding |
|
Fire Protection
|
None |
|
Foundation Type
|
Poured Concrete |
|
Heating Fuel
|
Natural Gas |
|
Heating Type
|
Forced Air |
|
Stories Total
|
1 |
|
Size Interior
|
977 Ft2 |
|
Type
|
House |
|
Utility Water
|
Municipal Water |
Land
|
Access Type
|
Road Access |
|
Acreage
|
No |
|
Land Amenities
|
Playground |
|
Sewer
|
Municipal Sewage System |
|
Size Depth
|
120 Ft |
|
Size Frontage
|
40 Ft |
|
Size Total Text
|
Under 1/2 Acre |
|
Zoning Description
|
R2 |
Rooms
| Level |
Type |
Length |
Width |
Dimensions |
|
Lower Level |
Primary Bedroom |
|
|
12'6'' x 17'6'' |
|
Lower Level |
Bedroom |
|
|
10'4'' x 13'6'' |
|
Lower Level |
Utility Room |
|
|
7'1'' x 13'9'' |
|
Lower Level |
3pc Bathroom |
|
|
7'1'' x 8'7'' |
|
Lower Level |
Family Room |
|
|
13'5'' x 18'0'' |
|
Main Level |
Bedroom |
|
|
10'8'' x 7'11'' |
|
Main Level |
Bedroom |
|
|
14'2'' x 9'7'' |
|
Main Level |
Bedroom |
|
|
9'5'' x 14'4'' |
|
Main Level |
4pc Bathroom |
|
|
9'5'' x 6'11'' |
|
Main Level |
Dining Room |
|
|
11'4'' x 10'5'' |
|
Main Level |
Kitchen |
|
|
9'10'' x 7'5'' |
|
Main Level |
Living Room |
|
|
11'0'' x 19'7'' |
https://www.realtor.ca/real-estate/29019942/201-ontario-street-thorold

