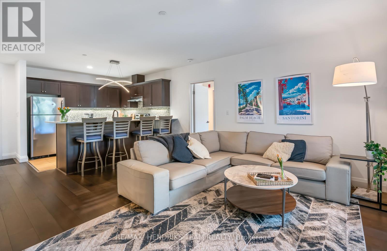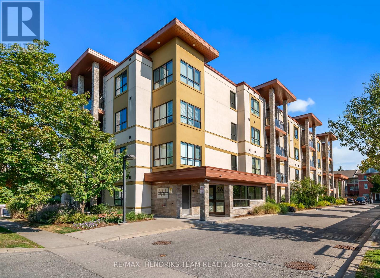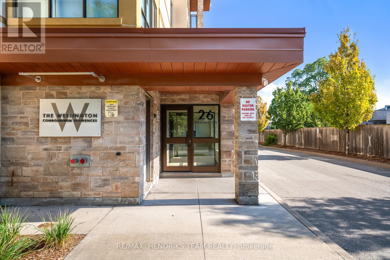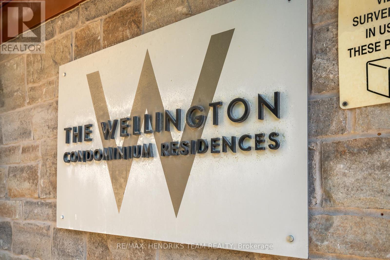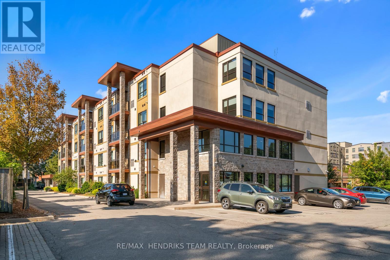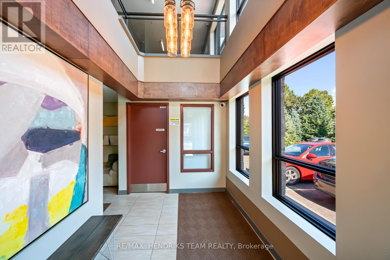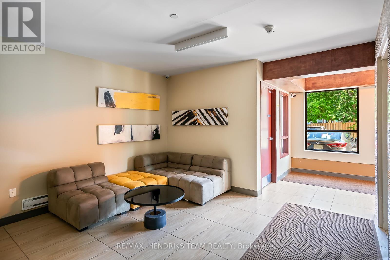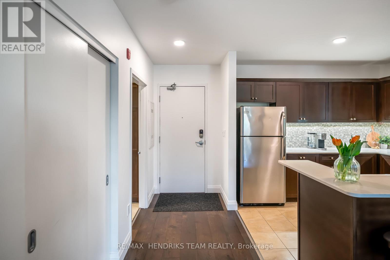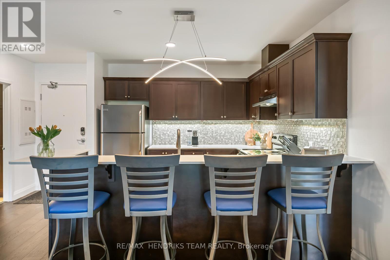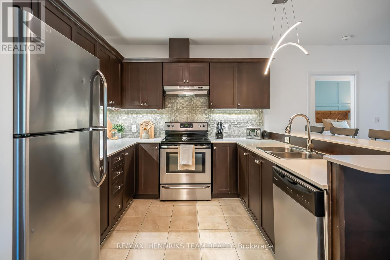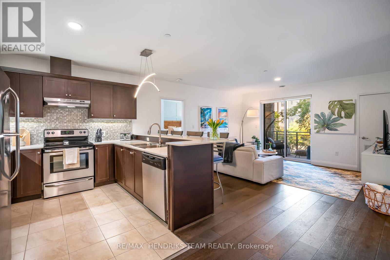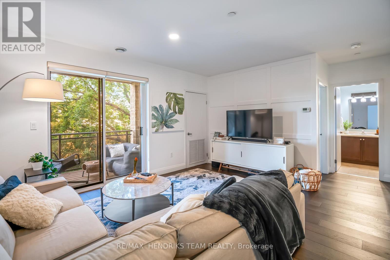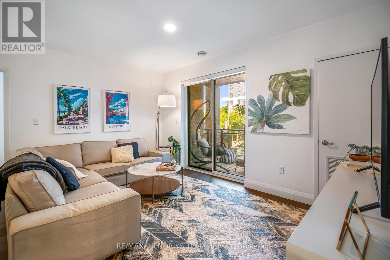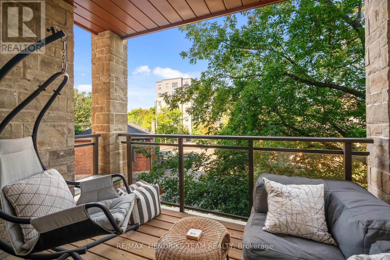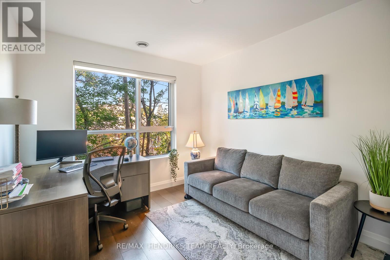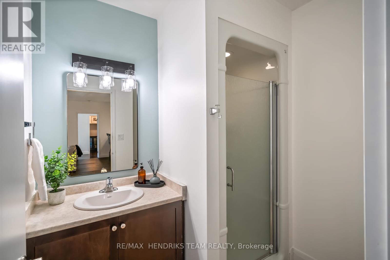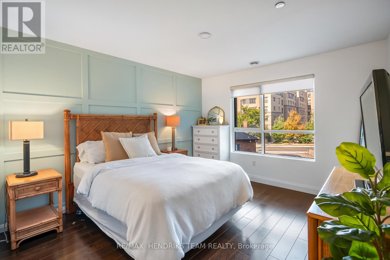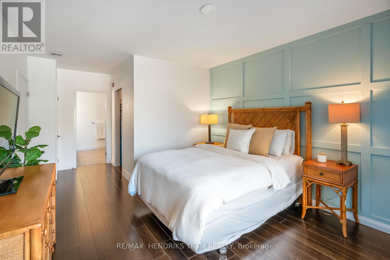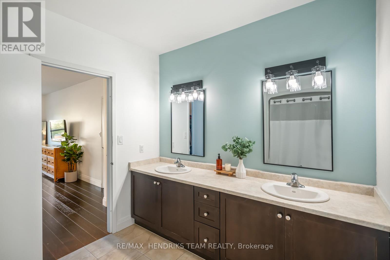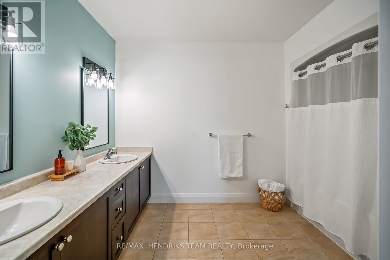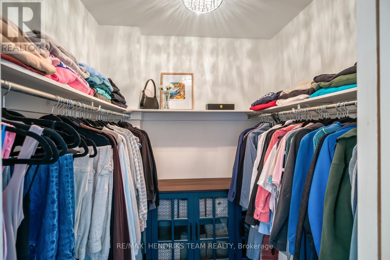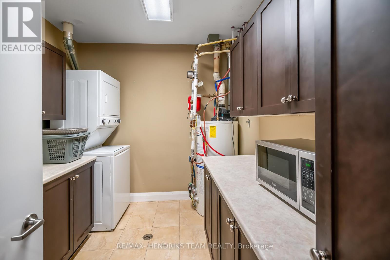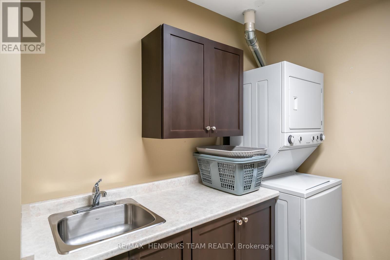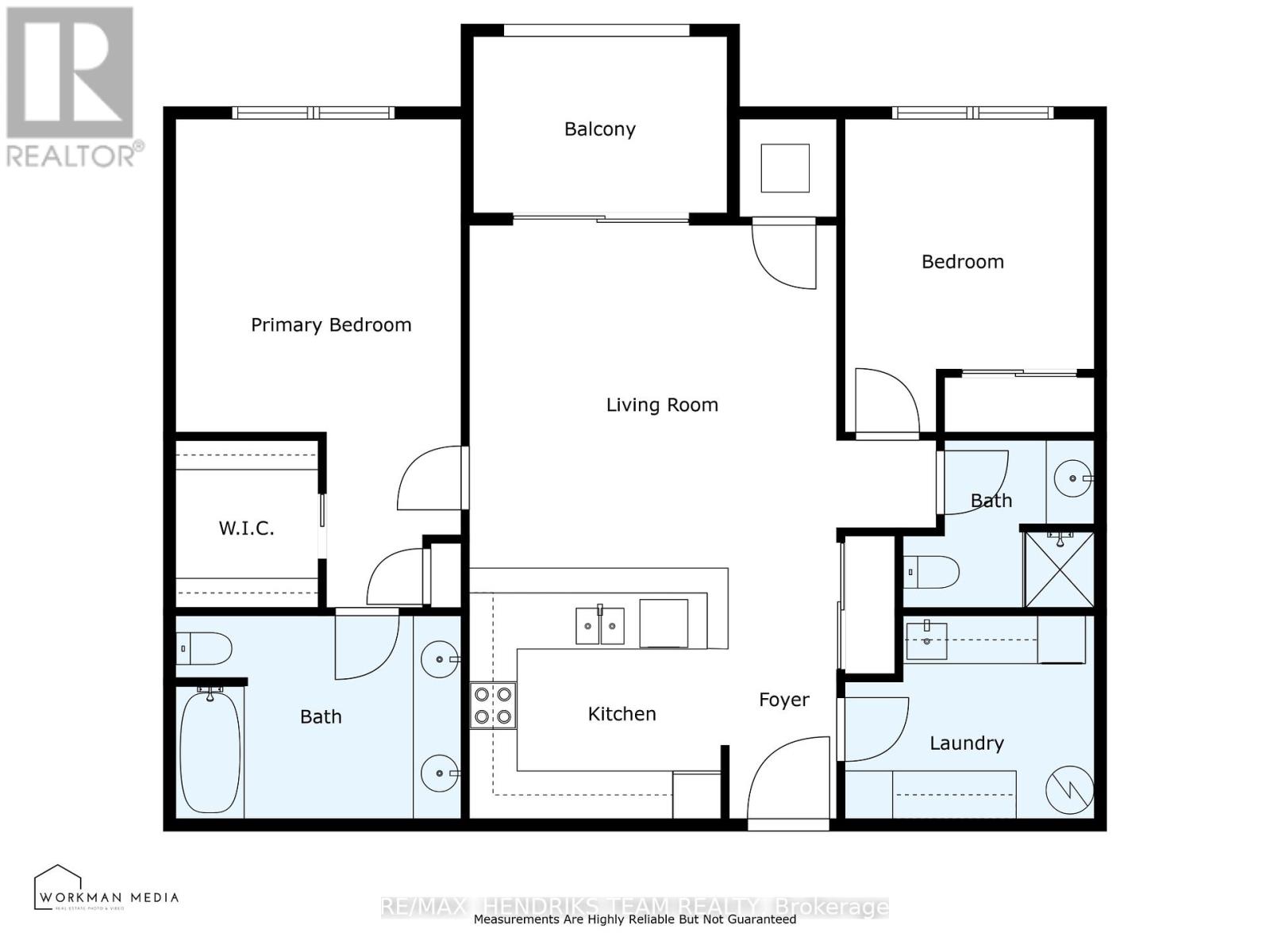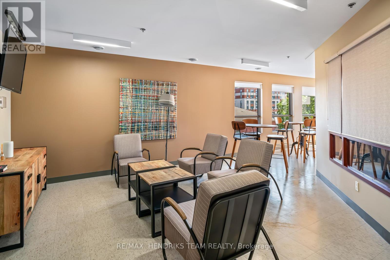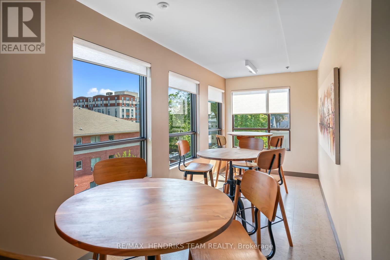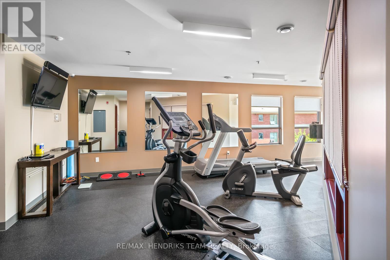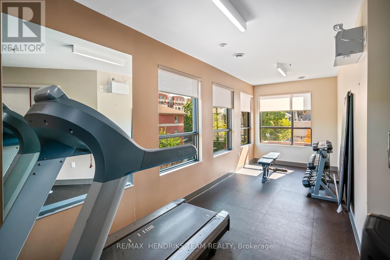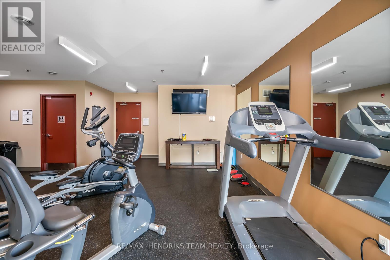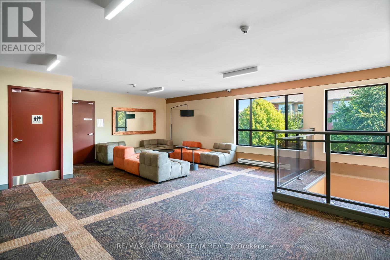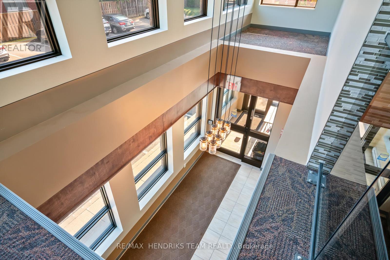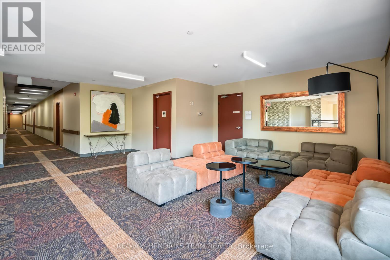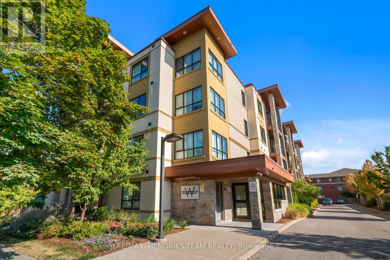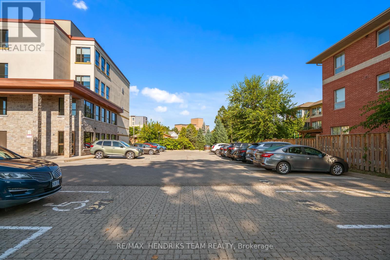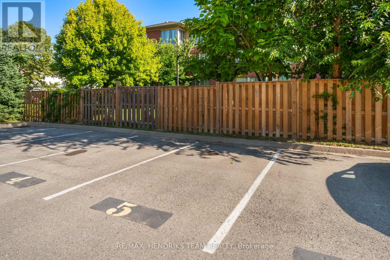201 - 26 Wellington Street St. Catharines, Ontario L2R 5P8
$435,000Maintenance, Insurance, Common Area Maintenance, Parking, Water
$686.41 Monthly
Maintenance, Insurance, Common Area Maintenance, Parking, Water
$686.41 MonthlyEnjoy modern living in the heart of Downtown St. Catharines with this stylish 2-bedroom, 2-bathroom condo on the second floor. The open-concept layout showcases upgraded engineered hardwood flooring and a contemporary kitchen with quartz countertops, stainless steel appliances, and a designer backsplash. Step out onto your private balcony for fresh air and relaxation. Both bathrooms feature updated mirrors and light fixtures, while the spacious primary suite includes a private ensuite. Added conveniences include a private laundry room with storage, 1 parking space, and 1 locker. Residents also enjoy access to outstanding amenities such as a fitness centre and party room. With restaurants, shops, and cultural attractions just steps away, this condo combines comfort, style, and an unbeatable downtown lifestyle. (id:56248)
Property Details
| MLS® Number | X12406491 |
| Property Type | Single Family |
| Community Name | 451 - Downtown |
| Amenities Near By | Hospital, Park, Place Of Worship, Public Transit |
| Community Features | Pet Restrictions |
| Features | Balcony, Carpet Free, In Suite Laundry |
| Parking Space Total | 1 |
Building
| Bathroom Total | 2 |
| Bedrooms Above Ground | 2 |
| Bedrooms Total | 2 |
| Amenities | Storage - Locker |
| Appliances | Water Heater, Dishwasher, Dryer, Microwave, Stove, Washer, Refrigerator |
| Cooling Type | Central Air Conditioning |
| Exterior Finish | Stone, Stucco |
| Heating Fuel | Natural Gas |
| Heating Type | Forced Air |
| Size Interior | 1,000 - 1,199 Ft2 |
| Type | Apartment |
Parking
| No Garage |
Land
| Acreage | No |
| Land Amenities | Hospital, Park, Place Of Worship, Public Transit |
Rooms
| Level | Type | Length | Width | Dimensions |
|---|---|---|---|---|
| Main Level | Kitchen | 3.25 m | 3.15 m | 3.25 m x 3.15 m |
| Main Level | Living Room | 5.87 m | 4.29 m | 5.87 m x 4.29 m |
| Main Level | Primary Bedroom | 6.12 m | 3.58 m | 6.12 m x 3.58 m |
| Main Level | Bedroom | 3.94 m | 3.12 m | 3.94 m x 3.12 m |
| Main Level | Laundry Room | 3.12 m | 2.54 m | 3.12 m x 2.54 m |

