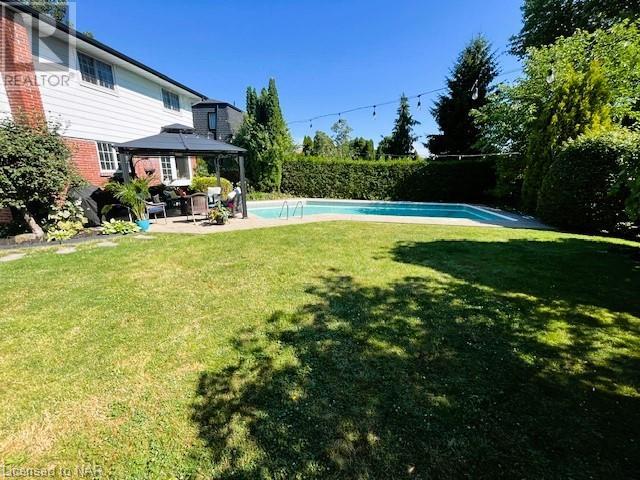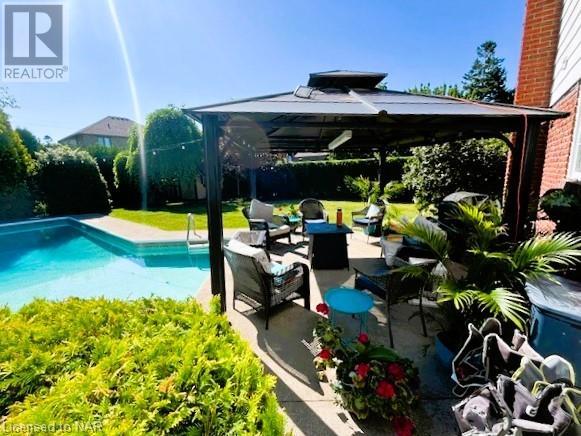4 Bedroom
2 Bathroom
1325 sqft
2 Level
Fireplace
Inground Pool
Central Air Conditioning
Forced Air
$818,888
Well Maintained 2 storey, 4 bedrooms, 1.5 baths on a large lot in a great northend location. Hardwood and ceramic on the main floors. A good size living room with bay window in the dining room overlooking the pool. Beautiful backyard with a 16' x 30' saltwater pool (with newer pump and liner), concrete patio with gazebo, BBQ gas-line, garden and 2 sheds. Basement family room with carpet flooring, electric fireplace, laundry room and an extra office (storage room). Gorgeous newer aggregate 4 car driveway leading to a single attached garage containing a FLO electric car charger. All appliances, window coverings and pool equipment are included. Don't miss this opportunity! (id:56248)
Property Details
|
MLS® Number
|
40615176 |
|
Property Type
|
Single Family |
|
CommunityFeatures
|
Quiet Area |
|
EquipmentType
|
Water Heater |
|
ParkingSpaceTotal
|
5 |
|
PoolType
|
Inground Pool |
|
RentalEquipmentType
|
Water Heater |
|
Structure
|
Workshop |
Building
|
BathroomTotal
|
2 |
|
BedroomsAboveGround
|
4 |
|
BedroomsTotal
|
4 |
|
Appliances
|
Dishwasher, Dryer, Refrigerator, Stove, Washer, Window Coverings, Garage Door Opener |
|
ArchitecturalStyle
|
2 Level |
|
BasementDevelopment
|
Finished |
|
BasementType
|
Full (finished) |
|
ConstructionStyleAttachment
|
Detached |
|
CoolingType
|
Central Air Conditioning |
|
ExteriorFinish
|
Aluminum Siding, Brick, Metal, Other, Vinyl Siding |
|
FireplaceFuel
|
Electric |
|
FireplacePresent
|
Yes |
|
FireplaceTotal
|
1 |
|
FireplaceType
|
Other - See Remarks |
|
FoundationType
|
Poured Concrete |
|
HalfBathTotal
|
1 |
|
HeatingFuel
|
Natural Gas |
|
HeatingType
|
Forced Air |
|
StoriesTotal
|
2 |
|
SizeInterior
|
1325 Sqft |
|
Type
|
House |
|
UtilityWater
|
Municipal Water, Unknown |
Parking
Land
|
Acreage
|
No |
|
Sewer
|
Municipal Sewage System |
|
SizeDepth
|
130 Ft |
|
SizeFrontage
|
54 Ft |
|
SizeTotalText
|
Under 1/2 Acre |
|
ZoningDescription
|
R1 |
Rooms
| Level |
Type |
Length |
Width |
Dimensions |
|
Second Level |
4pc Bathroom |
|
|
Measurements not available |
|
Second Level |
Bedroom |
|
|
9'3'' x 8'6'' |
|
Second Level |
Bedroom |
|
|
9'4'' x 8'1'' |
|
Second Level |
Bedroom |
|
|
11'6'' x 9'6'' |
|
Second Level |
Primary Bedroom |
|
|
12'7'' x 11'3'' |
|
Basement |
Workshop |
|
|
12'3'' x 9'5'' |
|
Basement |
Laundry Room |
|
|
12'10'' x 9'8'' |
|
Basement |
Family Room |
|
|
22'3'' x 12'5'' |
|
Main Level |
2pc Bathroom |
|
|
Measurements not available |
|
Main Level |
Kitchen |
|
|
11'2'' x 9'2'' |
|
Main Level |
Dining Room |
|
|
9'6'' x 9'4'' |
|
Main Level |
Living Room |
|
|
16'2'' x 13'3'' |
https://www.realtor.ca/real-estate/27136888/20-trinidad-crescent-st-catharines































