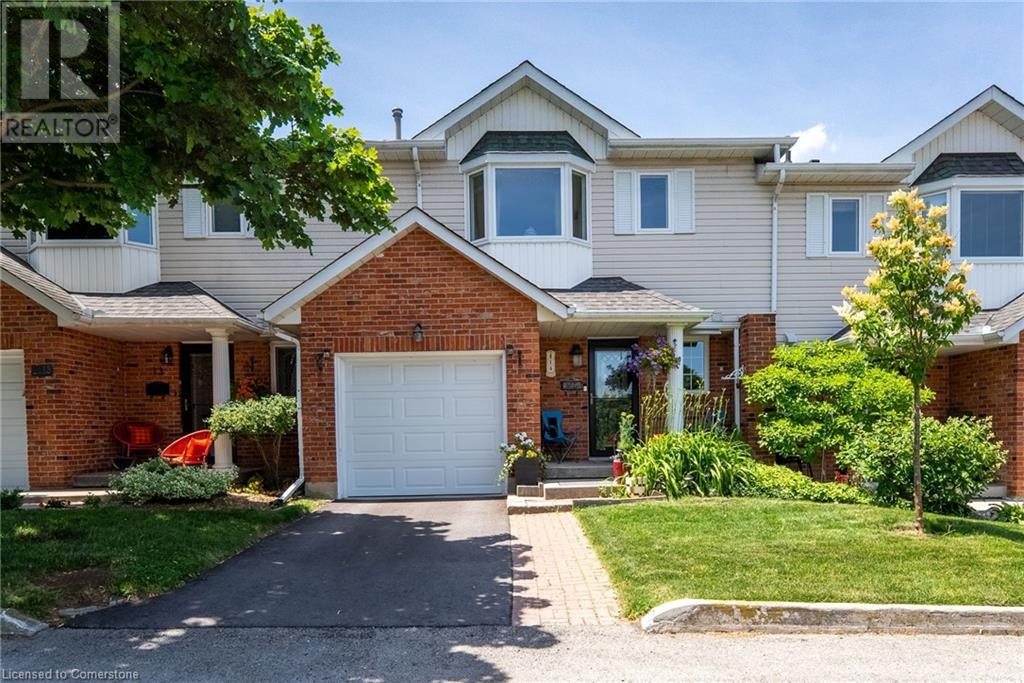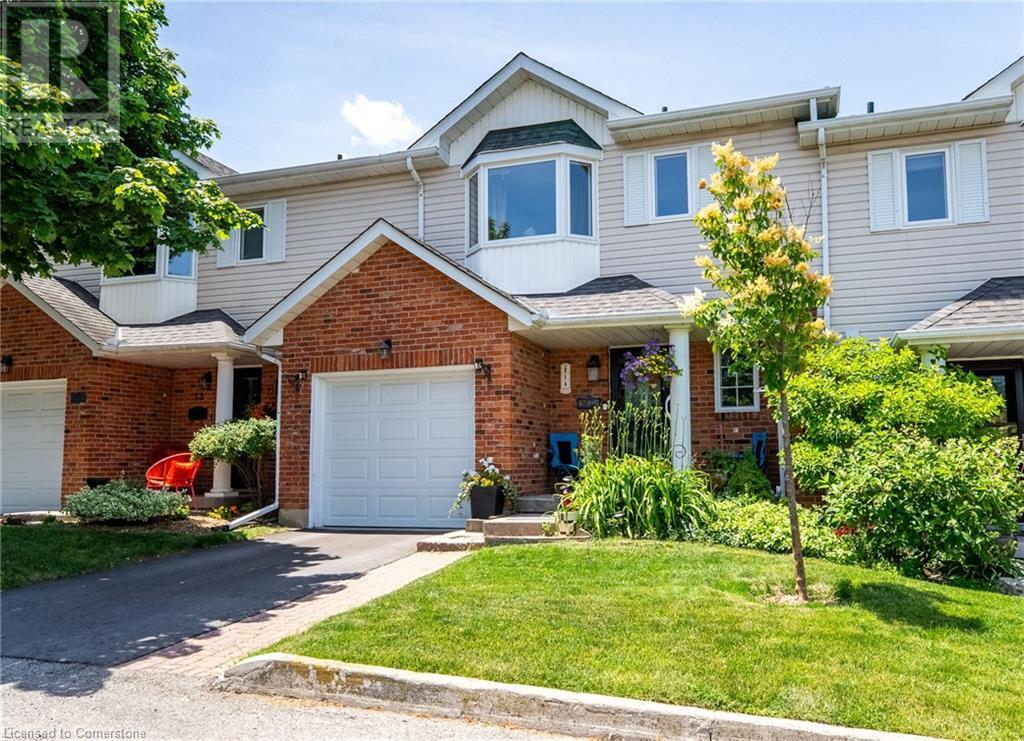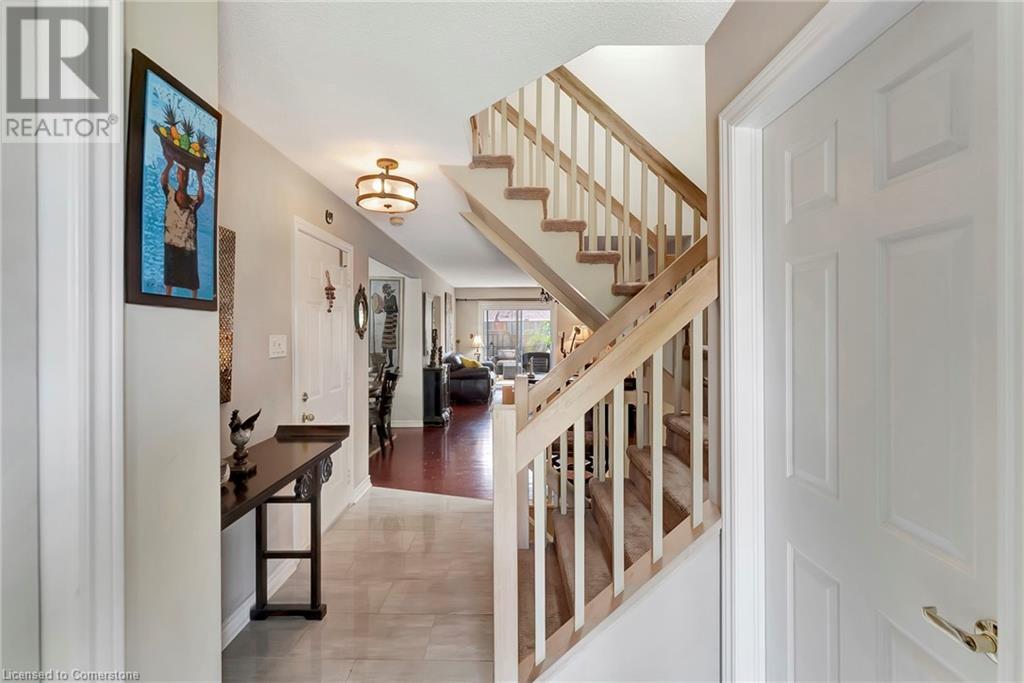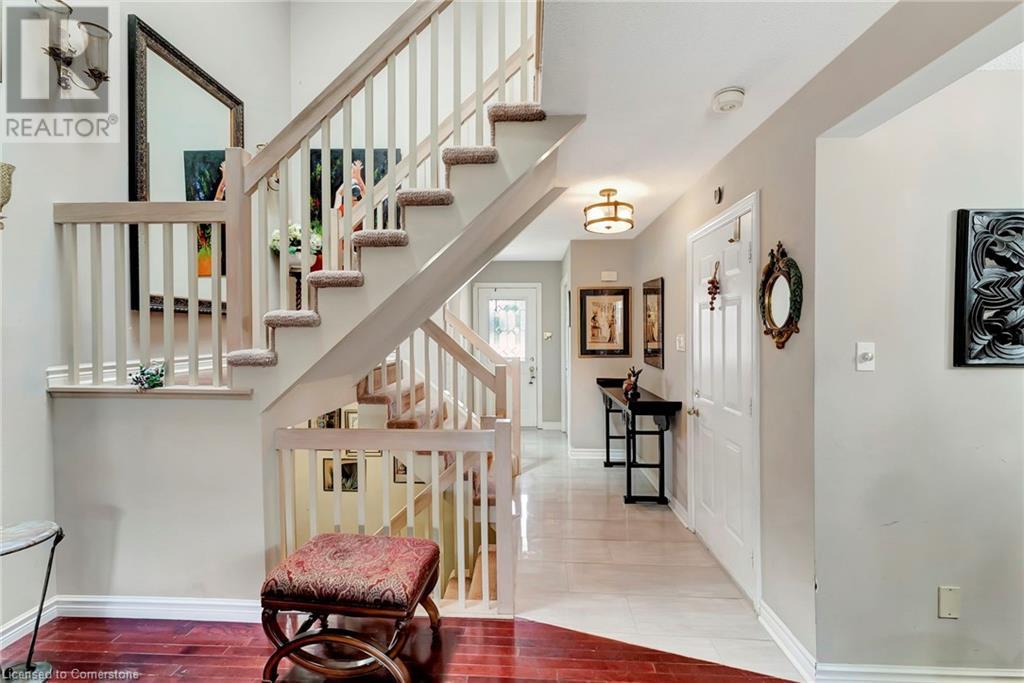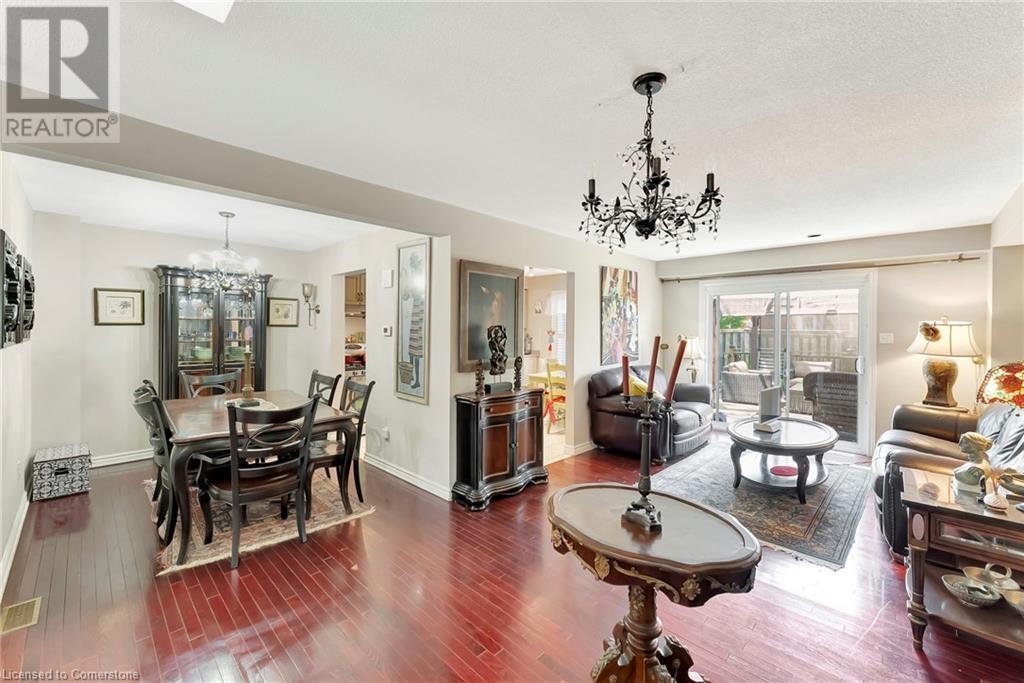20 Meadowlands Boulevard Unit# 14 Ancaster, Ontario L9K 1J5
$799,000Maintenance, Insurance, Parking, Landscaping, Property Management, Water
$588.31 Monthly
Maintenance, Insurance, Parking, Landscaping, Property Management, Water
$588.31 MonthlyRare opportunity in one of Ancaster’s most sought-after locations! This beautiful 2-storey townhouse offers the perfect blend of comfort and convenience, just steps from all amenities.The main floor features a spacious open-concept living and dining area, a bright kitchen, and a 2pc bathroom. Patio doors off the living room lead to a private deck, perfect for morning coffee or relaxing evenings.Upstairs, you’ll find 3 generously sized bedrooms with California shutters throughout. The primary bedroom includes a 3pc ensuite, plus the added convenience of upper-level laundry.The fully finished basement offers a cozy rec room with a gas fireplace, ideal for family movie nights. Plus, an additional bonus room makes the perfect office, playroom, or hobby space with plenty of extra storage as well. Units like this don’t come up often, don’t miss your chance to call this home! (id:56248)
Property Details
| MLS® Number | 40745574 |
| Property Type | Single Family |
| Amenities Near By | Golf Nearby, Place Of Worship, Playground, Public Transit, Schools, Shopping |
| Community Features | Community Centre |
| Equipment Type | Water Heater |
| Features | Paved Driveway, Gazebo, Sump Pump, Automatic Garage Door Opener |
| Parking Space Total | 2 |
| Rental Equipment Type | Water Heater |
Building
| Bathroom Total | 3 |
| Bedrooms Above Ground | 3 |
| Bedrooms Total | 3 |
| Appliances | Dishwasher, Dryer, Refrigerator, Stove, Washer, Hood Fan, Window Coverings |
| Architectural Style | 2 Level |
| Basement Development | Finished |
| Basement Type | Full (finished) |
| Constructed Date | 1993 |
| Construction Style Attachment | Attached |
| Cooling Type | Central Air Conditioning |
| Exterior Finish | Brick, Vinyl Siding |
| Fireplace Present | Yes |
| Fireplace Total | 1 |
| Foundation Type | Poured Concrete |
| Half Bath Total | 1 |
| Heating Fuel | Natural Gas |
| Heating Type | Forced Air |
| Stories Total | 2 |
| Size Interior | 2,011 Ft2 |
| Type | Row / Townhouse |
| Utility Water | Municipal Water |
Parking
| Attached Garage | |
| Visitor Parking |
Land
| Access Type | Road Access, Highway Access |
| Acreage | No |
| Land Amenities | Golf Nearby, Place Of Worship, Playground, Public Transit, Schools, Shopping |
| Sewer | Municipal Sewage System |
| Size Total Text | Under 1/2 Acre |
| Zoning Description | Rm3-331 |
Rooms
| Level | Type | Length | Width | Dimensions |
|---|---|---|---|---|
| Second Level | Full Bathroom | 5'10'' x 8'6'' | ||
| Second Level | Primary Bedroom | 15'8'' x 13'6'' | ||
| Second Level | Laundry Room | 8'3'' x 5'7'' | ||
| Second Level | 4pc Bathroom | 9'8'' x 4'8'' | ||
| Second Level | Bedroom | 11'10'' x 10'5'' | ||
| Second Level | Bedroom | 9'8'' x 14'4'' | ||
| Basement | Storage | 11'11'' x 6'5'' | ||
| Basement | Den | 7'3'' x 8'4'' | ||
| Basement | Utility Room | 9'7'' x 7'5'' | ||
| Basement | Recreation Room | 21'9'' x 21'11'' | ||
| Main Level | 2pc Bathroom | 4'9'' x 6'5'' | ||
| Main Level | Dining Room | 9'11'' x 7'9'' | ||
| Main Level | Living Room | 11'10'' x 21'11'' | ||
| Main Level | Kitchen | 10'0'' x 12'10'' |
https://www.realtor.ca/real-estate/28525672/20-meadowlands-boulevard-unit-14-ancaster

