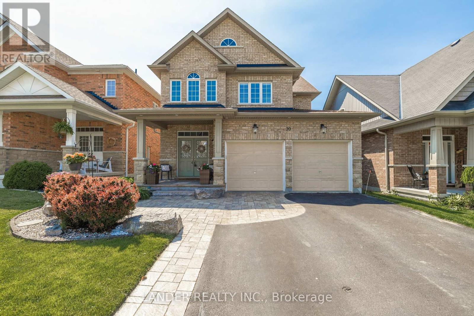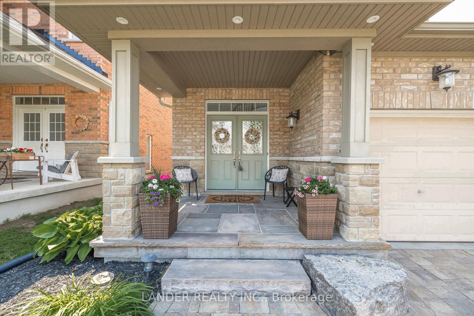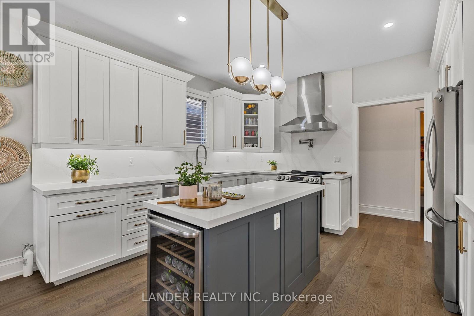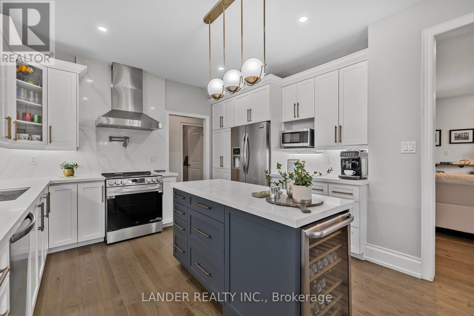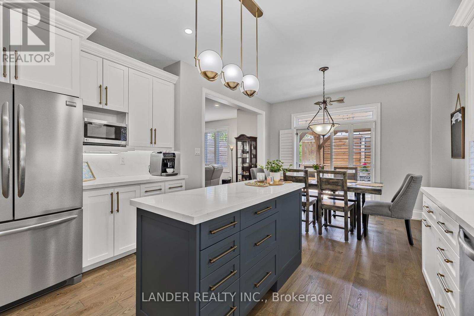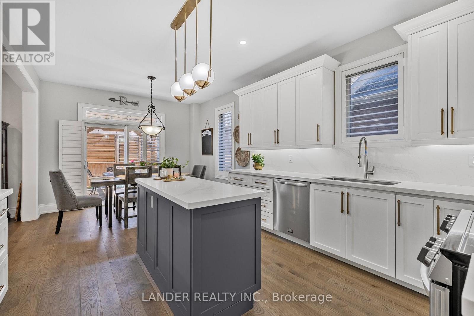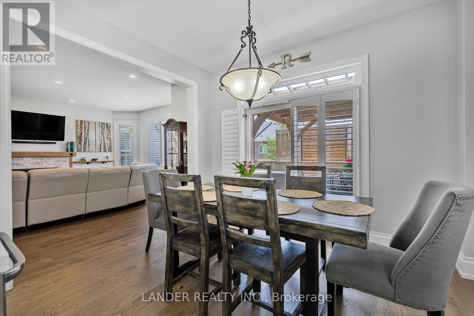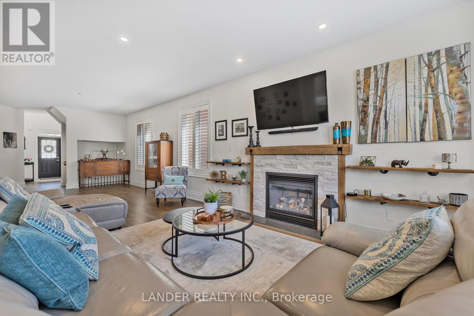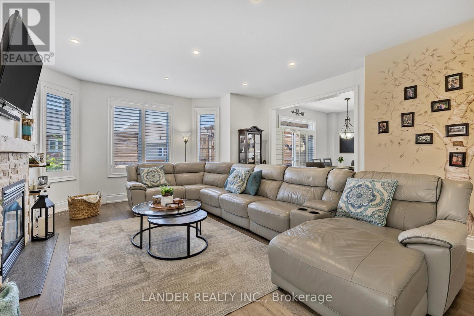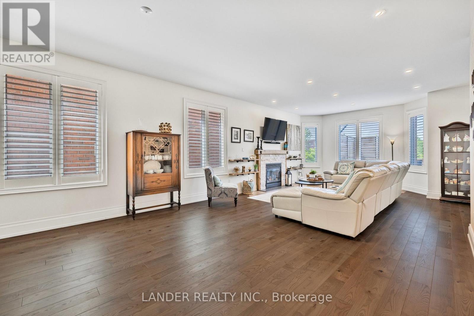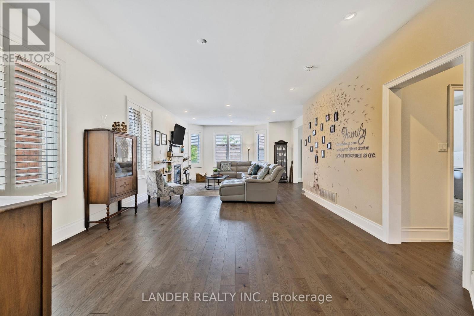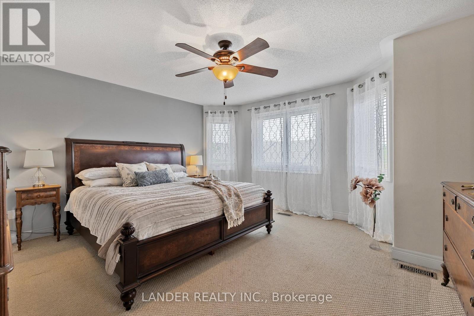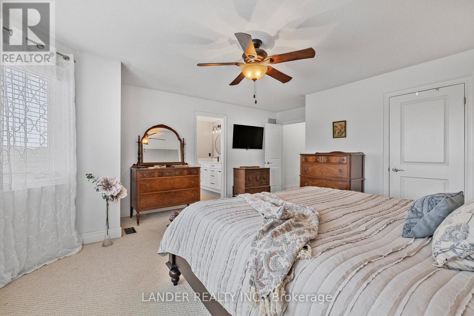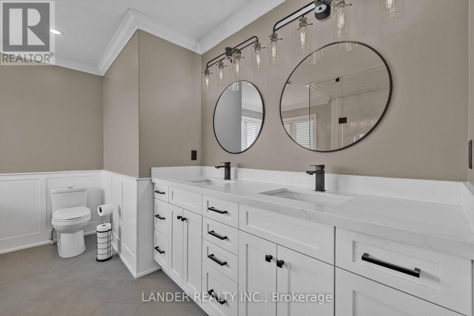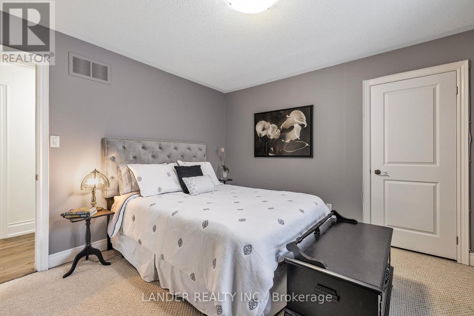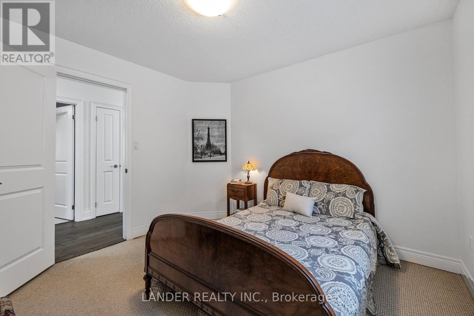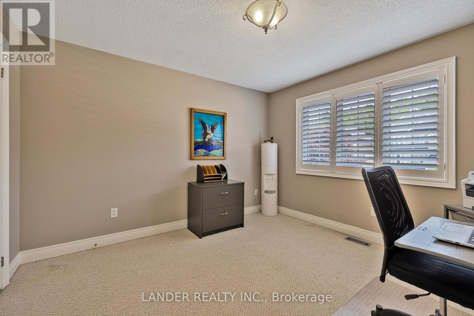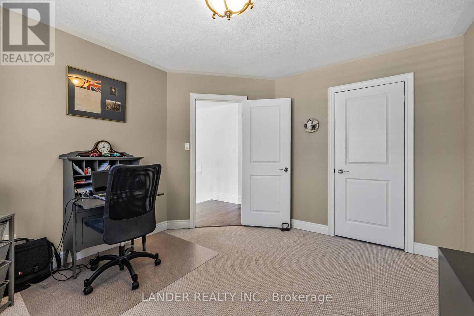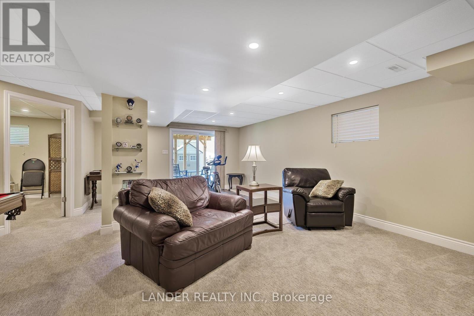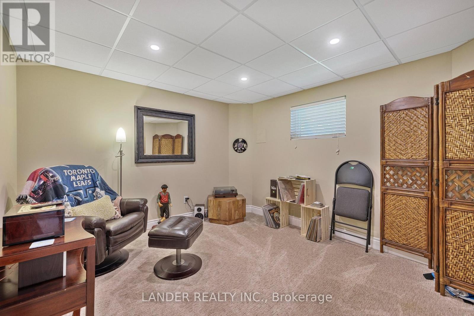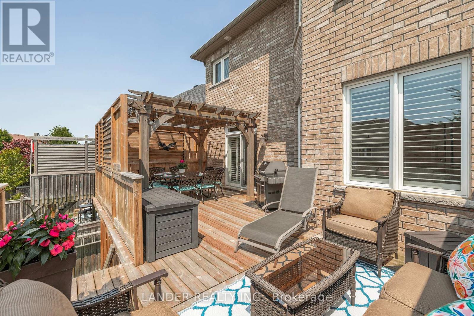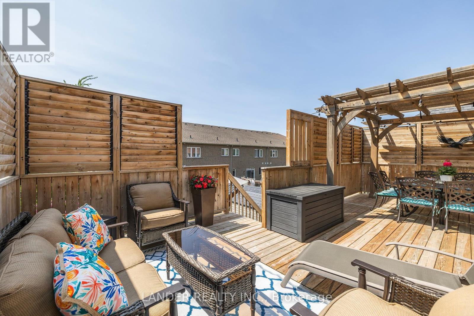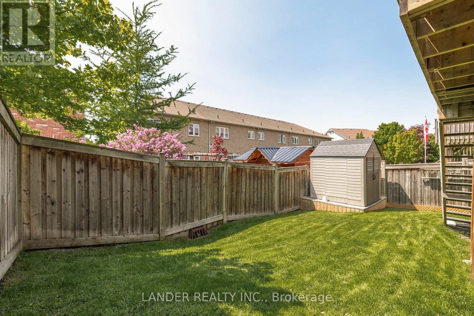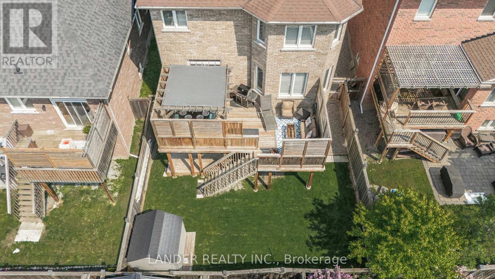5 Bedroom
4 Bathroom
2,500 - 3,000 ft2
Fireplace
Central Air Conditioning
Forced Air
Landscaped
$1,339,900
Looking for a move-in ready detached home with room for your growing family? This beautifully renovated 4+1 bedroom, 4 bathroom home in the highly desirable, family-friendly community of Mount Albert checks every box. Featuring a fully finished walk-out basement, this spacious property offers over 3,000 sq ft of total living space - ideal for families who need extra bedrooms, a home office, or a guest suite. Upstairs, you'll find four generously sized bedrooms, including a luxurious primary suite with a brand-new 5-piece ensuite complete with heated floors, a large walk-in shower, and a freestanding soaker tub. The open-concept kitchen is a dream for entertaining, featuring high-end finishes, stainless steel appliances, ample counter space, and direct access to a private deck overlooking the backyard - perfect for summer barbecues and family gatherings. The lower level includes a large rec room, a 5th bedroom, and a full 3-piece bathroom - ideal for an in-law suite, teen retreat, or home gym. Located on a quiet cul-de-sac, walking distance to top-rated schools, parks, trails, and just minutes to Hwy 404, the East Gwillimbury GO Station, and the amenities of Newmarket. If you're searching for a detached house with a finished basement, updated kitchen, multiple bathrooms, and space to grow, this is it. A perfect blend of style, function, and location. Don't miss your opportunity to upgrade your lifestyle in one of York Regions most welcoming communities. (id:56248)
Property Details
|
MLS® Number
|
N12196098 |
|
Property Type
|
Single Family |
|
Community Name
|
Mt Albert |
|
Amenities Near By
|
Schools, Place Of Worship |
|
Community Features
|
Community Centre |
|
Equipment Type
|
Water Heater - Gas |
|
Features
|
Cul-de-sac |
|
Parking Space Total
|
6 |
|
Rental Equipment Type
|
Water Heater - Gas |
|
Structure
|
Deck, Porch |
Building
|
Bathroom Total
|
4 |
|
Bedrooms Above Ground
|
4 |
|
Bedrooms Below Ground
|
1 |
|
Bedrooms Total
|
5 |
|
Amenities
|
Fireplace(s) |
|
Appliances
|
Garage Door Opener Remote(s), Central Vacuum, Water Softener, Water Treatment, Dishwasher, Dryer, Garage Door Opener, Stove, Washer, Window Coverings, Refrigerator |
|
Basement Development
|
Finished |
|
Basement Features
|
Walk Out |
|
Basement Type
|
N/a (finished) |
|
Construction Style Attachment
|
Detached |
|
Cooling Type
|
Central Air Conditioning |
|
Exterior Finish
|
Brick |
|
Fireplace Present
|
Yes |
|
Flooring Type
|
Hardwood, Tile |
|
Foundation Type
|
Poured Concrete |
|
Half Bath Total
|
1 |
|
Heating Fuel
|
Natural Gas |
|
Heating Type
|
Forced Air |
|
Stories Total
|
2 |
|
Size Interior
|
2,500 - 3,000 Ft2 |
|
Type
|
House |
|
Utility Water
|
Municipal Water |
Parking
Land
|
Acreage
|
No |
|
Fence Type
|
Fenced Yard |
|
Land Amenities
|
Schools, Place Of Worship |
|
Landscape Features
|
Landscaped |
|
Sewer
|
Sanitary Sewer |
|
Size Depth
|
105 Ft |
|
Size Frontage
|
38 Ft ,1 In |
|
Size Irregular
|
38.1 X 105 Ft |
|
Size Total Text
|
38.1 X 105 Ft |
Rooms
| Level |
Type |
Length |
Width |
Dimensions |
|
Second Level |
Primary Bedroom |
5.37 m |
4.82 m |
5.37 m x 4.82 m |
|
Second Level |
Bedroom 2 |
3.64 m |
3.6 m |
3.64 m x 3.6 m |
|
Second Level |
Bedroom 3 |
3.59 m |
3.34 m |
3.59 m x 3.34 m |
|
Second Level |
Bedroom 4 |
3.34 m |
3.31 m |
3.34 m x 3.31 m |
|
Basement |
Bedroom 5 |
3.94 m |
3.54 m |
3.94 m x 3.54 m |
|
Basement |
Family Room |
8.52 m |
7.78 m |
8.52 m x 7.78 m |
|
Main Level |
Living Room |
9.82 m |
5.36 m |
9.82 m x 5.36 m |
|
Main Level |
Dining Room |
9.82 m |
5.36 m |
9.82 m x 5.36 m |
|
Main Level |
Kitchen |
4.06 m |
3.14 m |
4.06 m x 3.14 m |
|
Main Level |
Eating Area |
3.67 m |
3.06 m |
3.67 m x 3.06 m |
|
Main Level |
Laundry Room |
3.24 m |
1.88 m |
3.24 m x 1.88 m |
https://www.realtor.ca/real-estate/28416168/20-don-rose-boulevard-east-gwillimbury-mt-albert-mt-albert

