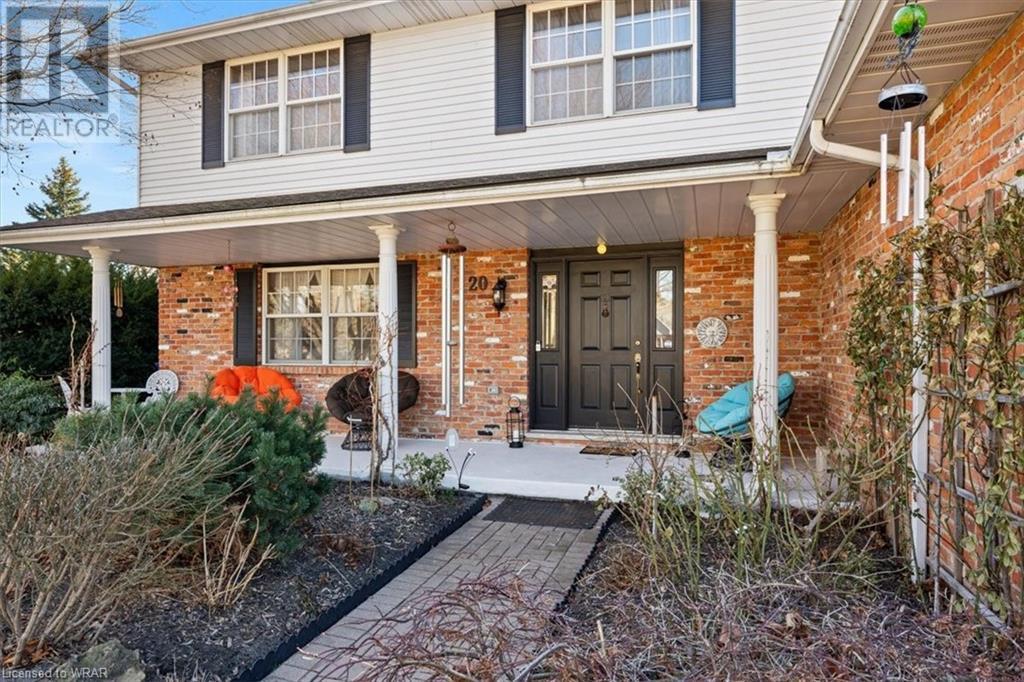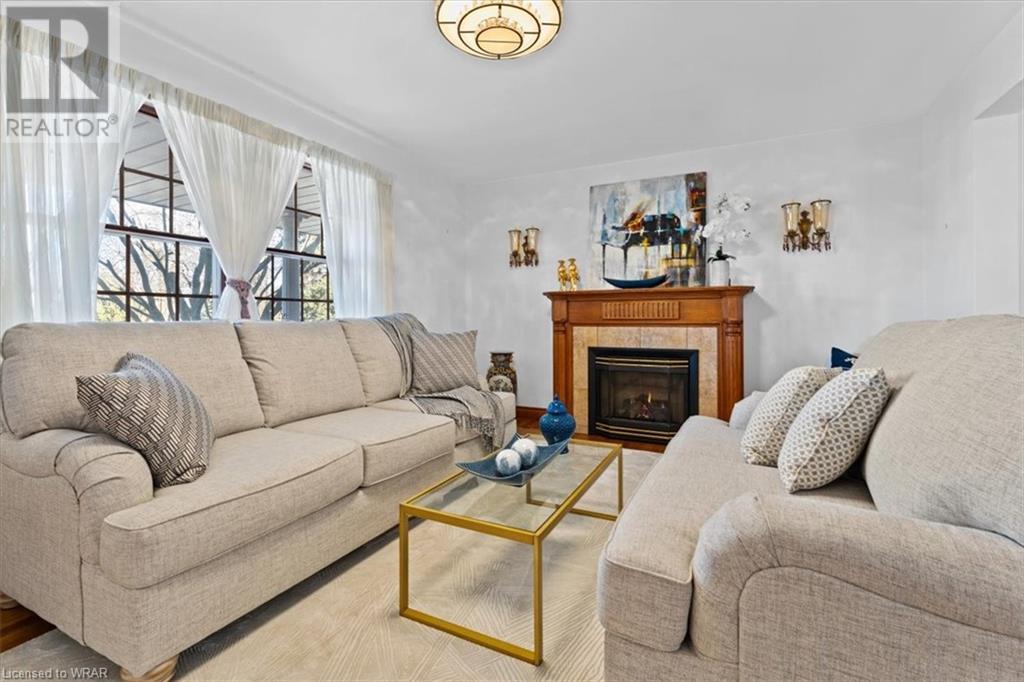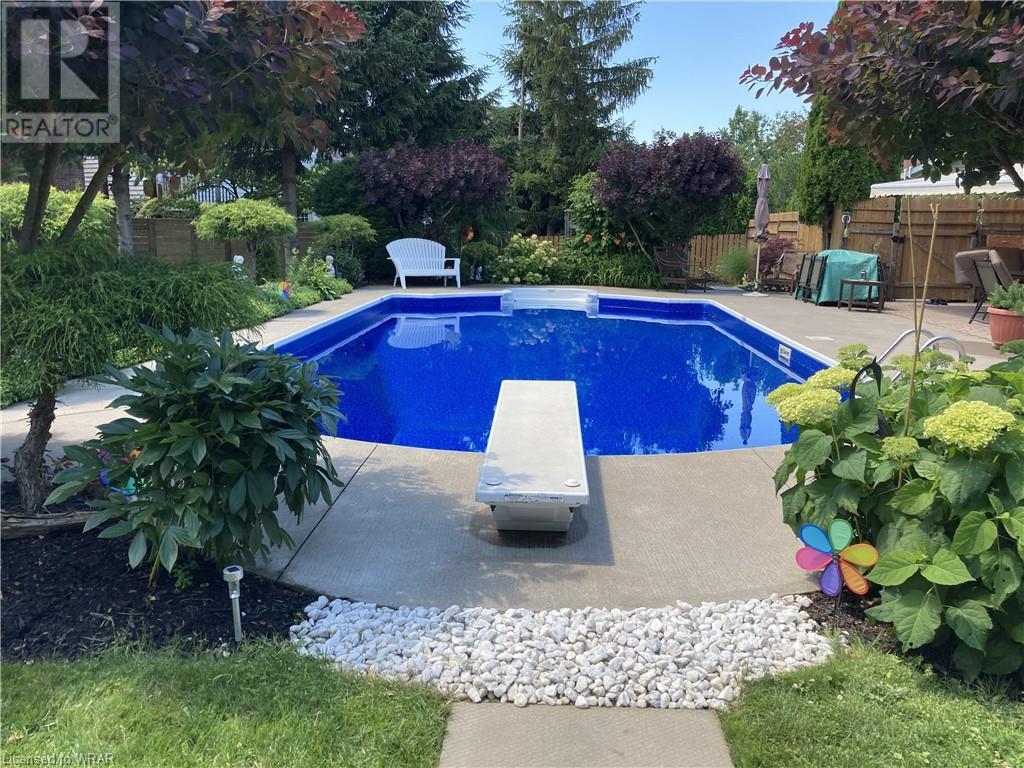4 Bedroom
4 Bathroom
2024 sqft
2 Level
Fireplace
Inground Pool
Central Air Conditioning
Forced Air
$1,180,000
Step right in to this Charming 3+1 bedroom home in Niagara-on-the-Lake! This meticulously maintained two-story home is a definite eye catcher. The main level showcases a sunlit dining area, a generously sized kitchen with a Quartz-topped island, and an inviting family room complete with a fireplace. Upstairs, you'll find three bedrooms with the primary including an ensuite and walk-in closet. The fully finished lower level provides in-law potential with a separate side entrance, kitchenette, fourth bedroom, 3 piece bathroom, cozy recreational space with a fireplace, a games room and ample storage. Situated on one of the larger lots in the neighbourhood, this property offers a truly remarkable outdoor space, complete with lush perennial gardens, newly installed automatic retractable awning, outdoor shower, and a stunning rectangular-sized pool with a new liner installed in '21. Enjoy the serene lifestyle of charming Niagara-on-the-Lake, surrounded by trails, parks, vineyards, golf courses, and the renowned Queen Street shopping district, all within easy reach by foot or bike. (id:56248)
Property Details
|
MLS® Number
|
40604216 |
|
Property Type
|
Single Family |
|
AmenitiesNearBy
|
Shopping |
|
CommunityFeatures
|
Quiet Area, Community Centre |
|
EquipmentType
|
None |
|
Features
|
Automatic Garage Door Opener, In-law Suite |
|
ParkingSpaceTotal
|
6 |
|
PoolType
|
Inground Pool |
|
RentalEquipmentType
|
None |
Building
|
BathroomTotal
|
4 |
|
BedroomsAboveGround
|
3 |
|
BedroomsBelowGround
|
1 |
|
BedroomsTotal
|
4 |
|
Appliances
|
Central Vacuum, Dishwasher, Refrigerator, Stove, Window Coverings, Garage Door Opener |
|
ArchitecturalStyle
|
2 Level |
|
BasementDevelopment
|
Finished |
|
BasementType
|
Full (finished) |
|
ConstructedDate
|
1983 |
|
ConstructionStyleAttachment
|
Detached |
|
CoolingType
|
Central Air Conditioning |
|
ExteriorFinish
|
Aluminum Siding, Brick, Shingles |
|
FireplacePresent
|
Yes |
|
FireplaceTotal
|
3 |
|
Fixture
|
Ceiling Fans |
|
HalfBathTotal
|
1 |
|
HeatingFuel
|
Natural Gas |
|
HeatingType
|
Forced Air |
|
StoriesTotal
|
2 |
|
SizeInterior
|
2024 Sqft |
|
Type
|
House |
|
UtilityWater
|
Municipal Water |
Parking
Land
|
Acreage
|
No |
|
LandAmenities
|
Shopping |
|
Sewer
|
Municipal Sewage System |
|
SizeDepth
|
207 Ft |
|
SizeFrontage
|
60 Ft |
|
SizeTotalText
|
Under 1/2 Acre |
|
ZoningDescription
|
R1 |
Rooms
| Level |
Type |
Length |
Width |
Dimensions |
|
Second Level |
4pc Bathroom |
|
|
Measurements not available |
|
Second Level |
Primary Bedroom |
|
|
16'4'' x 11'8'' |
|
Second Level |
Full Bathroom |
|
|
Measurements not available |
|
Second Level |
Bedroom |
|
|
12'11'' x 10'2'' |
|
Second Level |
Bedroom |
|
|
11'7'' x 8'8'' |
|
Basement |
Cold Room |
|
|
28'7'' x 4'10'' |
|
Basement |
Bedroom |
|
|
12'7'' x 9'8'' |
|
Basement |
Games Room |
|
|
23'11'' x 11'11'' |
|
Basement |
4pc Bathroom |
|
|
Measurements not available |
|
Basement |
Kitchen |
|
|
11'0'' x 10'0'' |
|
Basement |
Recreation Room |
|
|
20'3'' x 12'3'' |
|
Main Level |
Laundry Room |
|
|
21'11'' x 5'7'' |
|
Main Level |
Family Room |
|
|
20'4'' x 12'6'' |
|
Main Level |
Dining Room |
|
|
10'11'' x 9'8'' |
|
Main Level |
Kitchen |
|
|
15'6'' x 15'4'' |
|
Main Level |
2pc Bathroom |
|
|
Measurements not available |
|
Main Level |
Living Room |
|
|
16'1'' x 12'3'' |
|
Main Level |
Foyer |
|
|
8'5'' x 12'7'' |
https://www.realtor.ca/real-estate/27024424/20-confederation-drive-niagara-on-the-lake















































