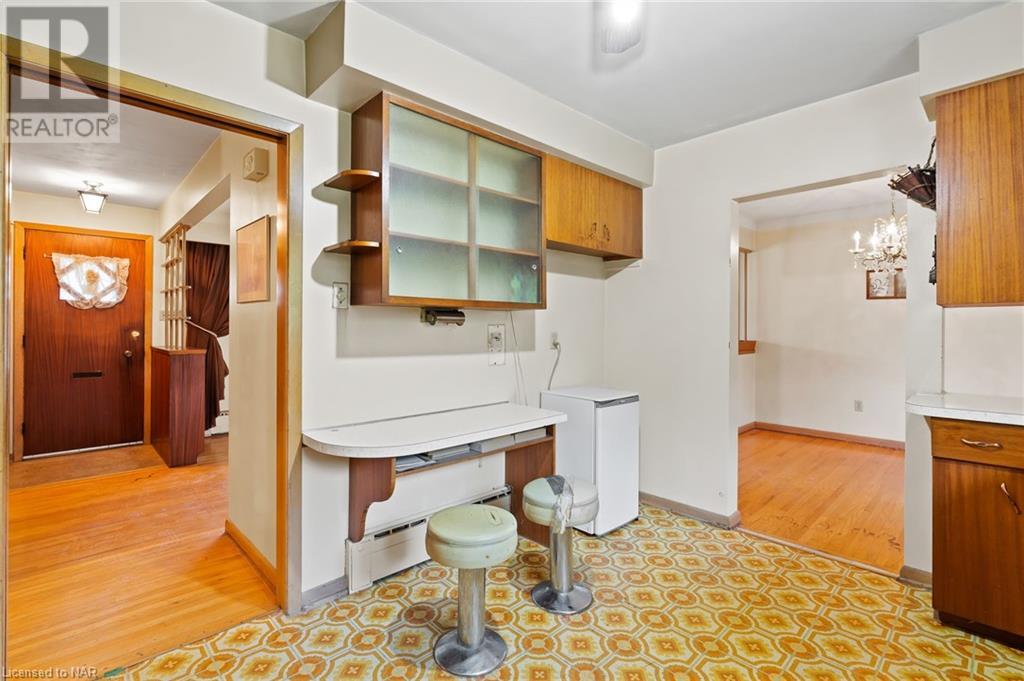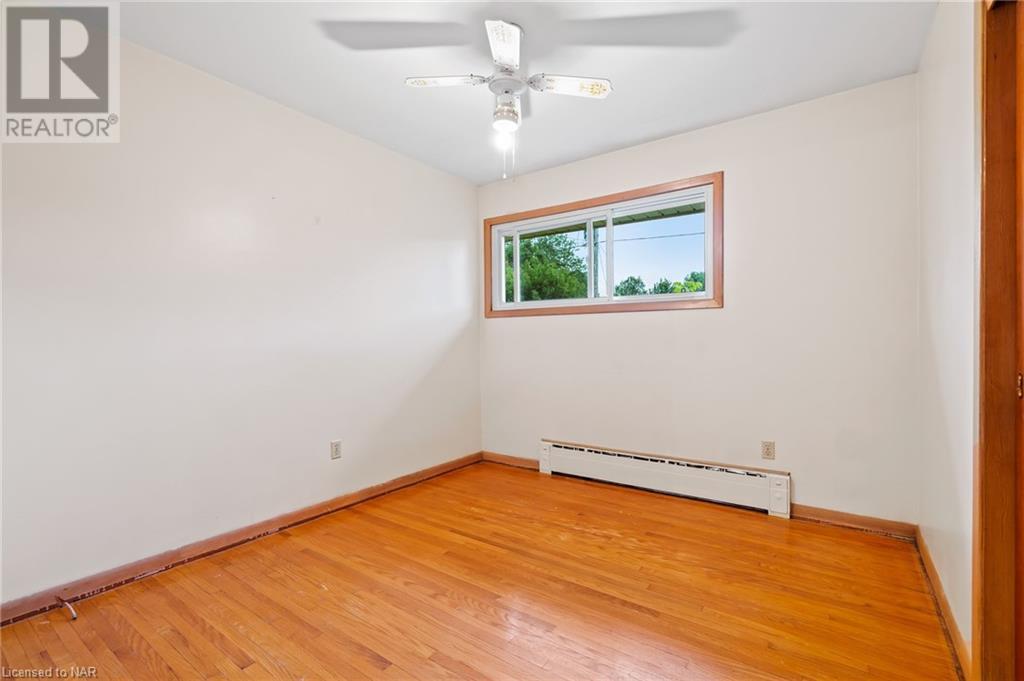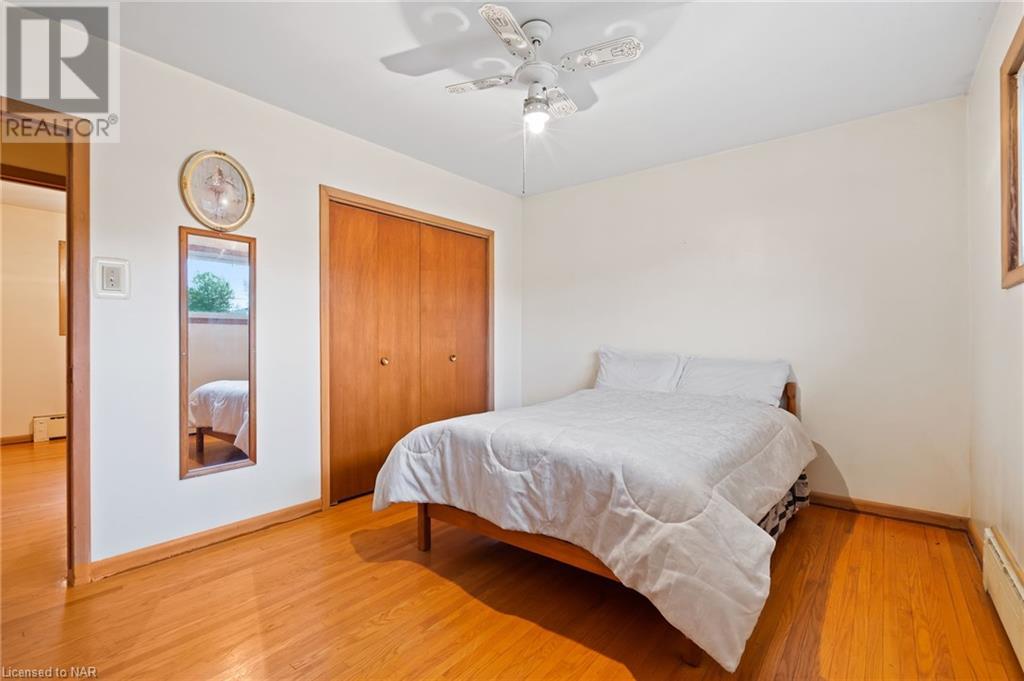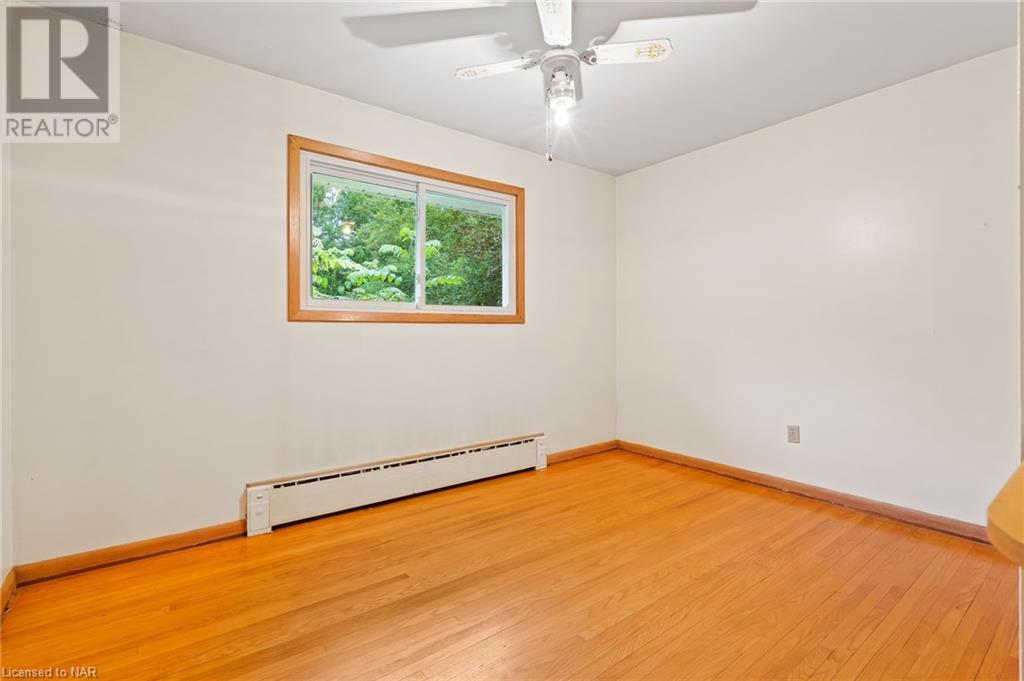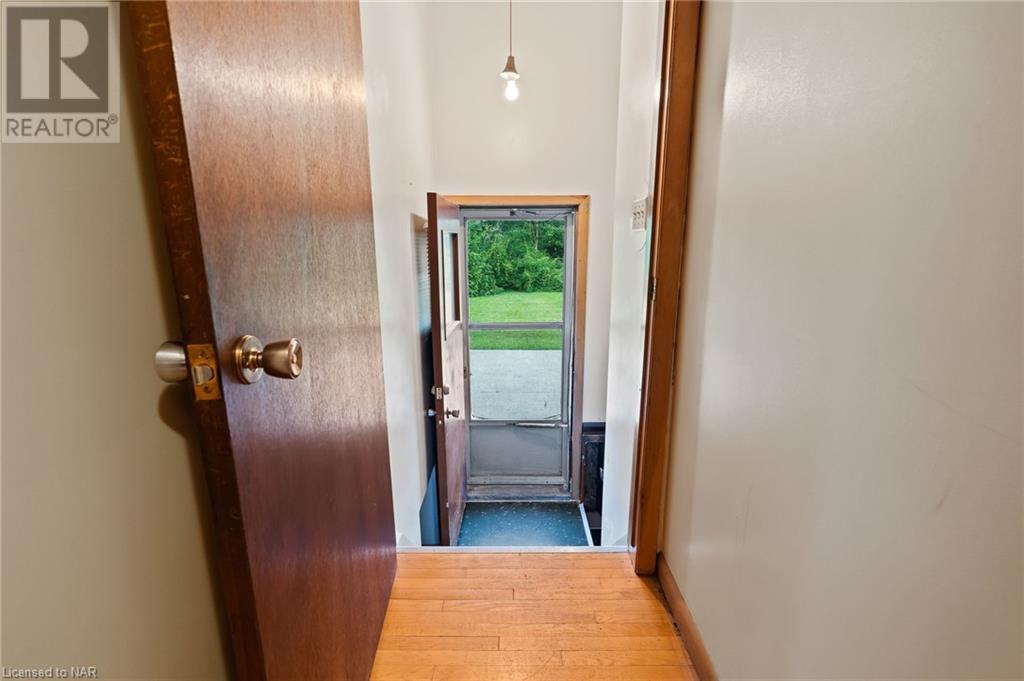3 Bedroom
2 Bathroom
1200 sqft
Bungalow
None
Hot Water Radiator Heat
$575,000
Immediate possession is available on this brick bungalow in a great South West Port Colborne location. Enjoy this beautiful 103.28 x 143.31 lot with no rear neighbours and all a short stroll to beautiful Lake Erie and Port's promenade! Three bedrooms, main bath, bright living room, formal dining room and kitchen with retro breakfast bar completes the main floor. The lower level gives lots of room for your family to grow or can be an ideal in-law set-up with office, family room, rough-in for 2nd bath and laundry area. Attached garage and relaxing front porch complete this home. Enjoy all that the Niagara Region has to offer including nature trails, numerous golf courses, vineyards, craft breweries, amazing eateries and fabulous boutiques! (id:56248)
Property Details
|
MLS® Number
|
40613496 |
|
Property Type
|
Single Family |
|
AmenitiesNearBy
|
Beach, Golf Nearby, Marina, Park, Place Of Worship, Shopping |
|
CommunityFeatures
|
Quiet Area, School Bus |
|
EquipmentType
|
None |
|
Features
|
Paved Driveway, Automatic Garage Door Opener |
|
ParkingSpaceTotal
|
5 |
|
RentalEquipmentType
|
None |
|
Structure
|
Porch |
Building
|
BathroomTotal
|
2 |
|
BedroomsAboveGround
|
3 |
|
BedroomsTotal
|
3 |
|
Appliances
|
Stove, Garage Door Opener |
|
ArchitecturalStyle
|
Bungalow |
|
BasementDevelopment
|
Partially Finished |
|
BasementType
|
Full (partially Finished) |
|
ConstructedDate
|
1962 |
|
ConstructionStyleAttachment
|
Detached |
|
CoolingType
|
None |
|
ExteriorFinish
|
Brick Veneer, Stone |
|
FireProtection
|
Smoke Detectors |
|
FoundationType
|
Poured Concrete |
|
HalfBathTotal
|
1 |
|
HeatingType
|
Hot Water Radiator Heat |
|
StoriesTotal
|
1 |
|
SizeInterior
|
1200 Sqft |
|
Type
|
House |
|
UtilityWater
|
Municipal Water |
Parking
Land
|
AccessType
|
Road Access |
|
Acreage
|
No |
|
LandAmenities
|
Beach, Golf Nearby, Marina, Park, Place Of Worship, Shopping |
|
Sewer
|
Municipal Sewage System |
|
SizeDepth
|
143 Ft |
|
SizeFrontage
|
103 Ft |
|
SizeIrregular
|
0.34 |
|
SizeTotal
|
0.34 Ac|under 1/2 Acre |
|
SizeTotalText
|
0.34 Ac|under 1/2 Acre |
|
ZoningDescription
|
R1 |
Rooms
| Level |
Type |
Length |
Width |
Dimensions |
|
Lower Level |
Laundry Room |
|
|
8'5'' x 6'6'' |
|
Lower Level |
1pc Bathroom |
|
|
11'1'' x 10'0'' |
|
Lower Level |
Office |
|
|
10'7'' x 8'7'' |
|
Lower Level |
Family Room |
|
|
15'5'' x 11'1'' |
|
Main Level |
4pc Bathroom |
|
|
10'1'' x 7'1'' |
|
Main Level |
Bedroom |
|
|
10'3'' x 9'9'' |
|
Main Level |
Bedroom |
|
|
12'6'' x 9'0'' |
|
Main Level |
Primary Bedroom |
|
|
13'2'' x 10'3'' |
|
Main Level |
Kitchen |
|
|
13'1'' x 10'1'' |
|
Main Level |
Dining Room |
|
|
10'1'' x 9'1'' |
|
Main Level |
Living Room |
|
|
16'6'' x 12'11'' |
Utilities
|
Cable
|
Available |
|
Electricity
|
Available |
|
Natural Gas
|
Available |
|
Telephone
|
Available |
https://www.realtor.ca/real-estate/27146374/20-cedar-street-port-colborne














