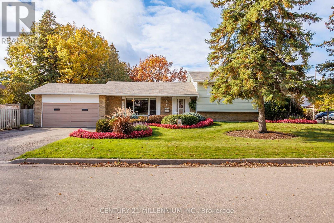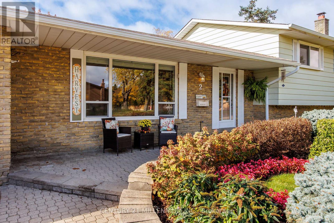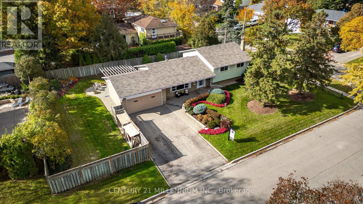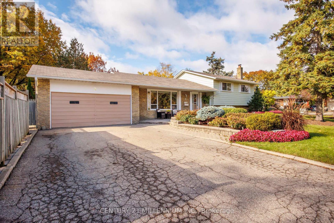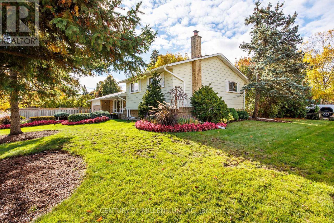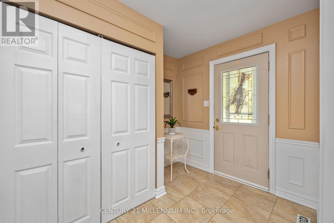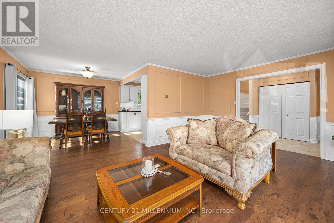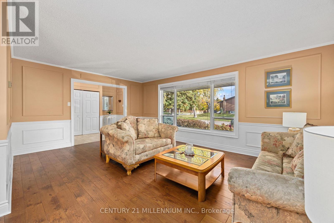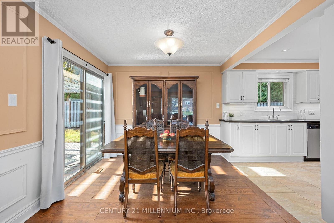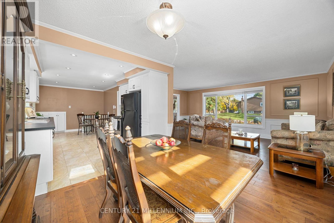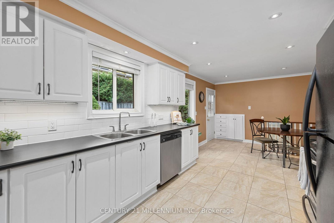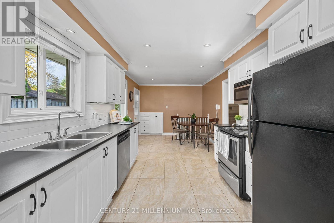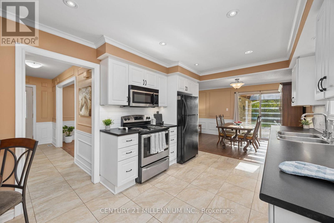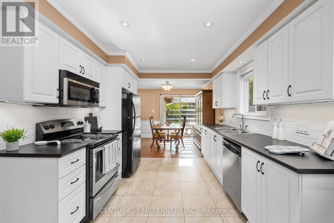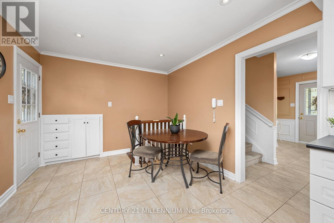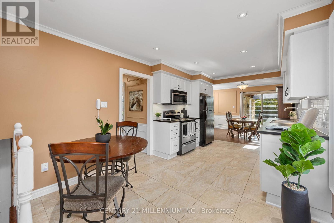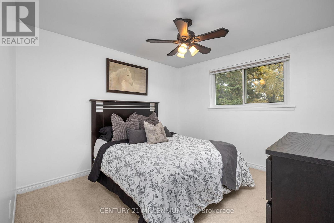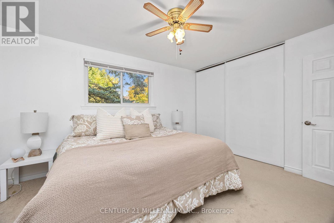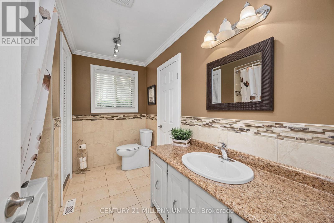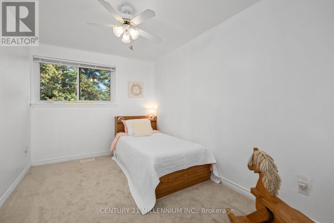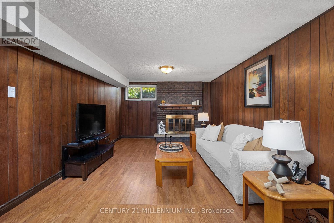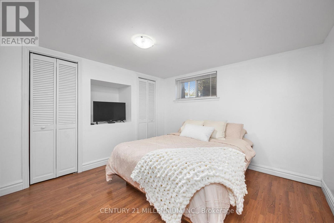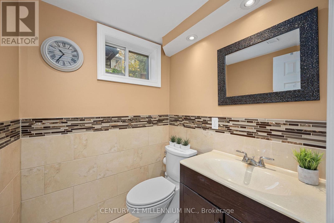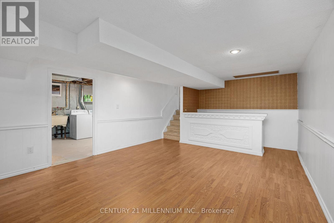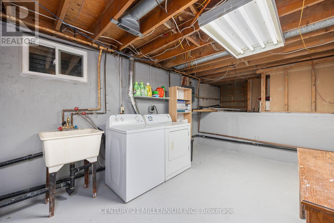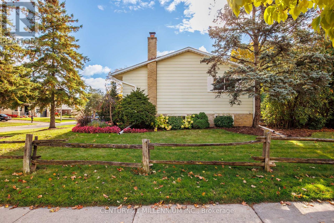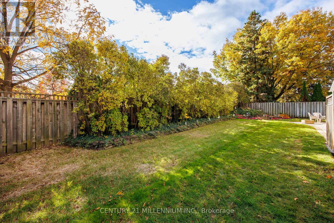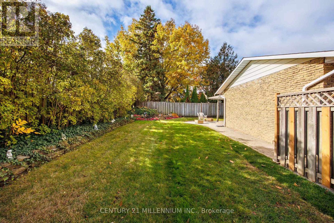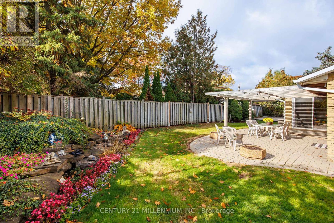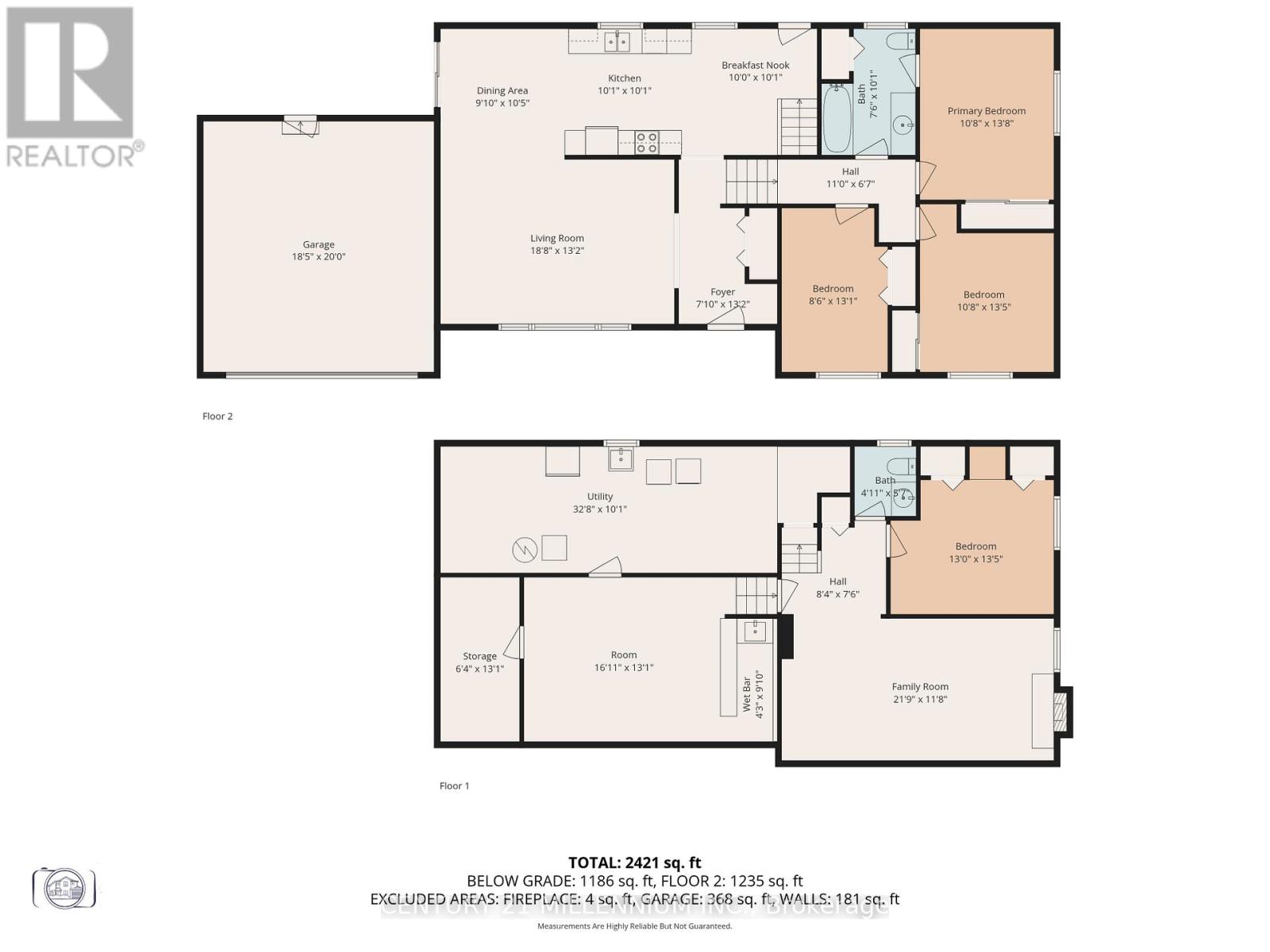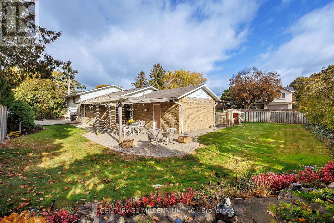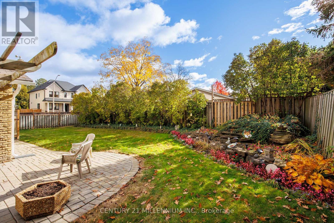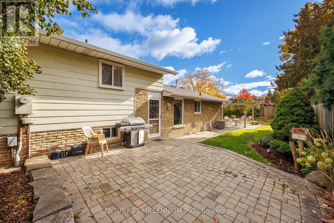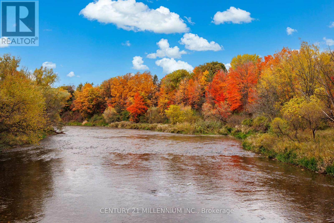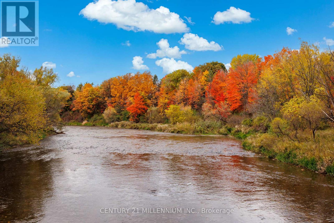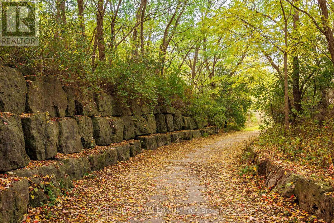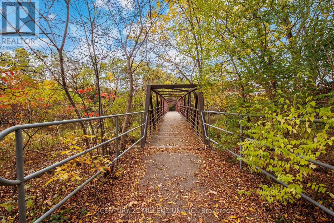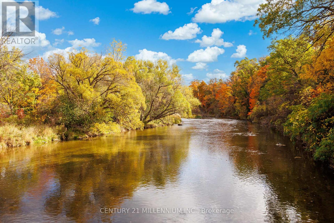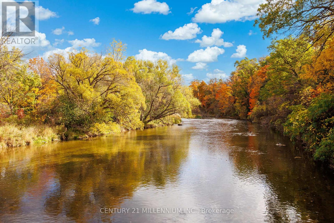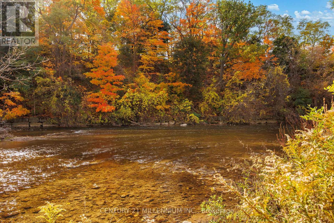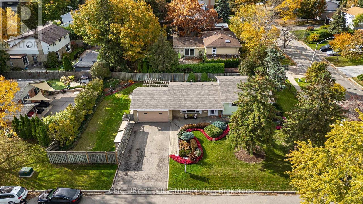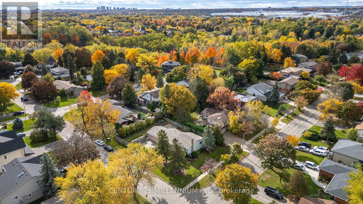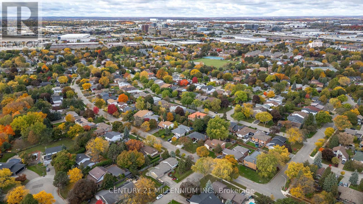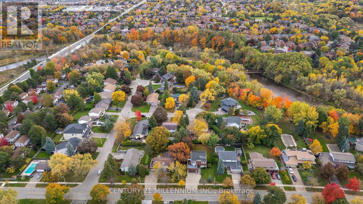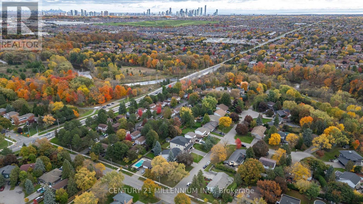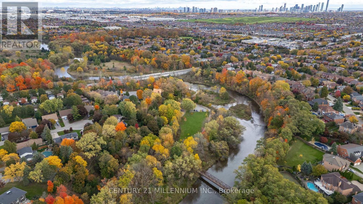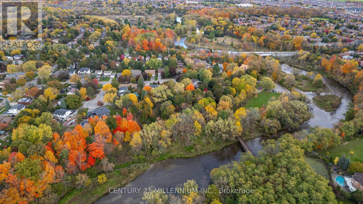2 Pine Cliff Drive Mississauga, Ontario L5N 1E1
$1,399,000
Welcome to 2 Pine Cliff Drive, a charming 3+1 bedroom sidesplit located on one of Streetsville's most sought-after streets. This beautifully maintained home sits on a generous 75 x 110 ft lot with lush landscaping and features an updated open-concept kitchen, new hardwood floors on the main level, and recent upgrades including a new roof and eaves. All bedrooms are generous in size, providing comfort and flexibility for family living. The finished basement offers additional living space with a cozy rec room, extra bedroom, and a unique finished recreation room - the perfect bonus area for storage, play, or a home office. The street also boasts direct trail access at the bottom of the court, ideal for walks, cycling, or enjoying nature right outside your door. Enjoy a prime location just steps from top-rated schools, parks, and the vibrant Streetsville village with its shops, cafés, and GO station. A wonderful opportunity to move into one of Mississauga's most desirable family neighbourhoods. (id:56248)
Open House
This property has open houses!
2:00 pm
Ends at:4:00 pm
2:00 pm
Ends at:4:00 pm
Property Details
| MLS® Number | W12481826 |
| Property Type | Single Family |
| Neigbourhood | Meadowvale South |
| Community Name | Streetsville |
| Equipment Type | Water Heater |
| Features | Cul-de-sac |
| Parking Space Total | 6 |
| Rental Equipment Type | Water Heater |
| Structure | Porch |
Building
| Bathroom Total | 2 |
| Bedrooms Above Ground | 3 |
| Bedrooms Below Ground | 1 |
| Bedrooms Total | 4 |
| Age | 51 To 99 Years |
| Appliances | All, Window Coverings |
| Basement Development | Finished |
| Basement Type | N/a (finished) |
| Construction Style Attachment | Detached |
| Construction Style Split Level | Sidesplit |
| Cooling Type | Central Air Conditioning |
| Exterior Finish | Brick, Vinyl Siding |
| Fireplace Present | Yes |
| Fireplace Total | 1 |
| Fireplace Type | Woodstove |
| Flooring Type | Hardwood, Carpeted |
| Foundation Type | Concrete |
| Heating Fuel | Natural Gas |
| Heating Type | Forced Air |
| Size Interior | 1,100 - 1,500 Ft2 |
| Type | House |
| Utility Water | Municipal Water |
Parking
| Attached Garage | |
| Garage |
Land
| Acreage | No |
| Fence Type | Fenced Yard |
| Landscape Features | Landscaped |
| Sewer | Sanitary Sewer |
| Size Depth | 110 Ft |
| Size Frontage | 75 Ft |
| Size Irregular | 75 X 110 Ft |
| Size Total Text | 75 X 110 Ft |
Rooms
| Level | Type | Length | Width | Dimensions |
|---|---|---|---|---|
| Second Level | Bedroom | 3.25 m | 4.17 m | 3.25 m x 4.17 m |
| Second Level | Bedroom 2 | 3.25 m | 4.09 m | 3.25 m x 4.09 m |
| Second Level | Bedroom 3 | 2.6 m | 4 m | 2.6 m x 4 m |
| Second Level | Bathroom | 2.29 m | 3.07 m | 2.29 m x 3.07 m |
| Basement | Games Room | 5.16 m | 4 m | 5.16 m x 4 m |
| Basement | Utility Room | 10 m | 3.07 m | 10 m x 3.07 m |
| Lower Level | Bedroom 4 | 3.96 m | 4.09 m | 3.96 m x 4.09 m |
| Lower Level | Living Room | 6.63 m | 3.56 m | 6.63 m x 3.56 m |
| Main Level | Living Room | 5.69 m | 4.01 m | 5.69 m x 4.01 m |
| Main Level | Dining Room | 3 m | 3.18 m | 3 m x 3.18 m |
| Main Level | Kitchen | 6.13 m | 3.07 m | 6.13 m x 3.07 m |
https://www.realtor.ca/real-estate/29031981/2-pine-cliff-drive-mississauga-streetsville-streetsville

