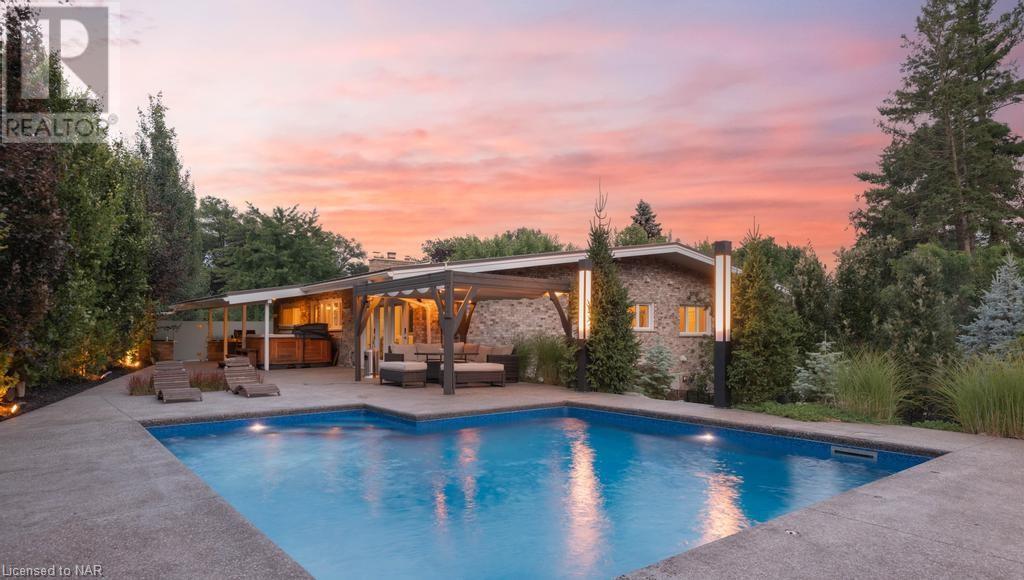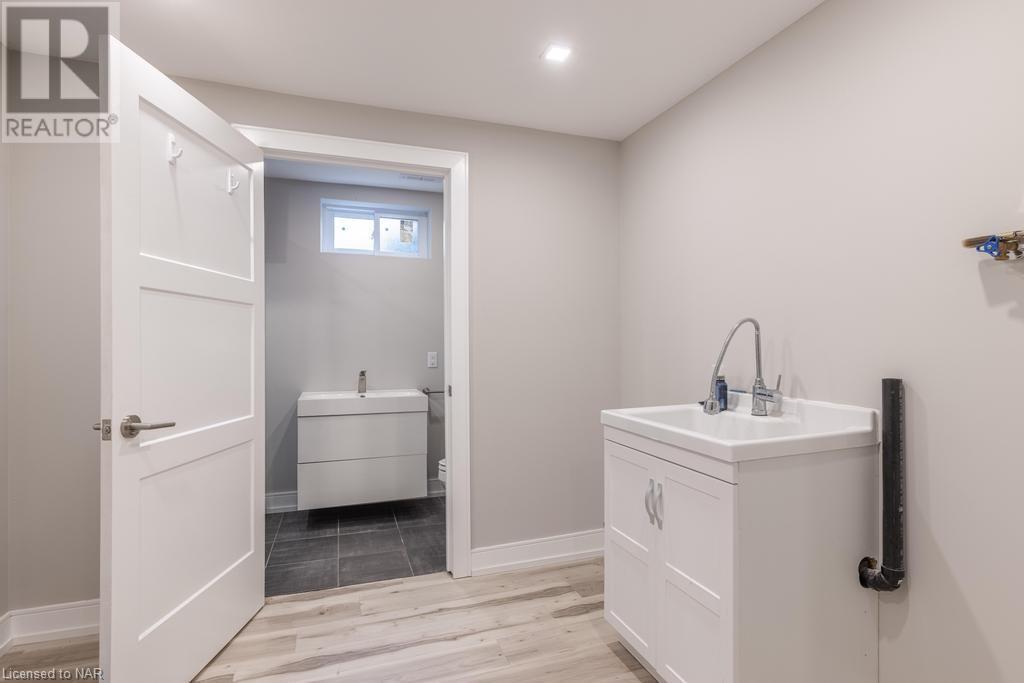3 Bedroom
5 Bathroom
3041 sqft
Bungalow
Fireplace
Inground Pool
Central Air Conditioning
Forced Air
Lawn Sprinkler, Landscaped
$2,237,000
Stunning Mid-Century Modern meets Muskoka Lifestyle. Welcome to 2 Mallette Cres, a magnificent Bevan Heights estate showcasing exquisite architectural design, professional soft & hard landscaping, & a breath taking summer time playground of heated salt water pool, cedar cabana w 2 Pc, Outdoor shower, Pergola, hot tub, fire pit, + smart lights, audio & irrigation systems. Inside, this captivating redesigned approx. 3,000 sqft 2+1 Bed, 5 Bath Bungalow offers a wonderful floor plan of private Bdrm wings & open concept entertaining & living spaces. The Master Suite is exceptional w Double French Drs leading to a covered porch & the pool area, Spa-like 4 Pc Ensuite W/ 2 heated towel racks & walk-in closet. The Guest Suite enjoys Double French doors to covered balcony overlooking long drive & gardens, 4 Pc Ensuite & closet. There is also main floor Laundry & a separate 2 Pc. The Kitchen is spectacular featuring a Beautiful Custom Kraft Maid Kitchen, massive 14’10 X 4’4 Quartz Caesarstone Island, top of the line Appliances, 2 skylights & excellent lighting. Custom LR Built-In cabinets, Custom DR service bar, Dramatic Vaulted Ceilings capped with BC Douglas Fir Beams, engineered hardwood floors, heated tile floors in the kitchen & master bth, a floating staircase, handsome floor to ceiling stone wall w/ gas fireplace, Venetian feature wall w/ electric Frpl & windows window windows, letting in the dramatic views of the lawns & garden all finish off the main floor. Your lower level offers a redesigned family room w/ another attractive feature wall & gas fireplace, a third Bdrm w it's own 3 Pc Wshrm, storage & cold rms, another 3 Pc Wshrm, office space/ roughed in 2nd kitchen, & inside entrance to a fully insulated, Epoxy Floored man cave of a Double car garage. 50 yr warranty Steel Roof. 2 separate Driveways, ideal for car enthusiasts & for all of your entertaining needs. 24 KV Generac Generator. A Strikingly handsome home in simply the nicest neighbourhood in St Davids. (id:56248)
Property Details
|
MLS® Number
|
40605228 |
|
Property Type
|
Single Family |
|
AmenitiesNearBy
|
Golf Nearby, Place Of Worship, Schools, Shopping |
|
CommunityFeatures
|
Quiet Area, Community Centre, School Bus |
|
Features
|
Cul-de-sac, Wet Bar, Automatic Garage Door Opener |
|
ParkingSpaceTotal
|
20 |
|
PoolType
|
Inground Pool |
|
Structure
|
Porch |
Building
|
BathroomTotal
|
5 |
|
BedroomsAboveGround
|
2 |
|
BedroomsBelowGround
|
1 |
|
BedroomsTotal
|
3 |
|
Appliances
|
Dishwasher, Dryer, Freezer, Refrigerator, Stove, Wet Bar, Washer, Microwave Built-in, Window Coverings, Wine Fridge, Garage Door Opener |
|
ArchitecturalStyle
|
Bungalow |
|
BasementDevelopment
|
Finished |
|
BasementType
|
Full (finished) |
|
ConstructionStyleAttachment
|
Detached |
|
CoolingType
|
Central Air Conditioning |
|
ExteriorFinish
|
Stone |
|
FireProtection
|
Smoke Detectors |
|
FireplaceFuel
|
Electric |
|
FireplacePresent
|
Yes |
|
FireplaceTotal
|
3 |
|
FireplaceType
|
Other - See Remarks |
|
Fixture
|
Ceiling Fans |
|
FoundationType
|
Poured Concrete |
|
HalfBathTotal
|
1 |
|
HeatingFuel
|
Natural Gas |
|
HeatingType
|
Forced Air |
|
StoriesTotal
|
1 |
|
SizeInterior
|
3041 Sqft |
|
Type
|
House |
|
UtilityWater
|
Municipal Water |
Parking
Land
|
AccessType
|
Highway Access, Highway Nearby |
|
Acreage
|
No |
|
FenceType
|
Partially Fenced |
|
LandAmenities
|
Golf Nearby, Place Of Worship, Schools, Shopping |
|
LandscapeFeatures
|
Lawn Sprinkler, Landscaped |
|
Sewer
|
Municipal Sewage System |
|
SizeFrontage
|
223 Ft |
|
SizeTotalText
|
Under 1/2 Acre |
|
ZoningDescription
|
R1 |
Rooms
| Level |
Type |
Length |
Width |
Dimensions |
|
Lower Level |
3pc Bathroom |
|
|
Measurements not available |
|
Lower Level |
Cold Room |
|
|
18'5'' x 6'10'' |
|
Lower Level |
Storage |
|
|
10'11'' x 5'3'' |
|
Lower Level |
Utility Room |
|
|
12'1'' x 7'10'' |
|
Lower Level |
Mud Room |
|
|
11'6'' x 10'2'' |
|
Lower Level |
3pc Bathroom |
|
|
8'9'' x 4'1'' |
|
Lower Level |
Laundry Room |
|
|
8'11'' x 8'0'' |
|
Lower Level |
Bedroom |
|
|
15'8'' x 11'7'' |
|
Lower Level |
Office |
|
|
20'0'' x 9'9'' |
|
Lower Level |
Family Room |
|
|
20'10'' x 16'5'' |
|
Main Level |
Foyer |
|
|
11'2'' x 9'9'' |
|
Main Level |
2pc Bathroom |
|
|
9'7'' x 3'0'' |
|
Main Level |
Laundry Room |
|
|
9'7'' x 6'8'' |
|
Main Level |
4pc Bathroom |
|
|
7'1'' x 4'11'' |
|
Main Level |
Bedroom |
|
|
13'3'' x 13'2'' |
|
Main Level |
Full Bathroom |
|
|
14'1'' x 9'7'' |
|
Main Level |
Primary Bedroom |
|
|
14'6'' x 13'3'' |
|
Main Level |
Dinette |
|
|
12'4'' x 9'5'' |
|
Main Level |
Kitchen |
|
|
22'4'' x 14'3'' |
|
Main Level |
Dining Room |
|
|
20'9'' x 11'2'' |
|
Main Level |
Living Room |
|
|
17'10'' x 13'5'' |
https://www.realtor.ca/real-estate/27178902/2-mallette-crescent-niagara-on-the-lake




















































