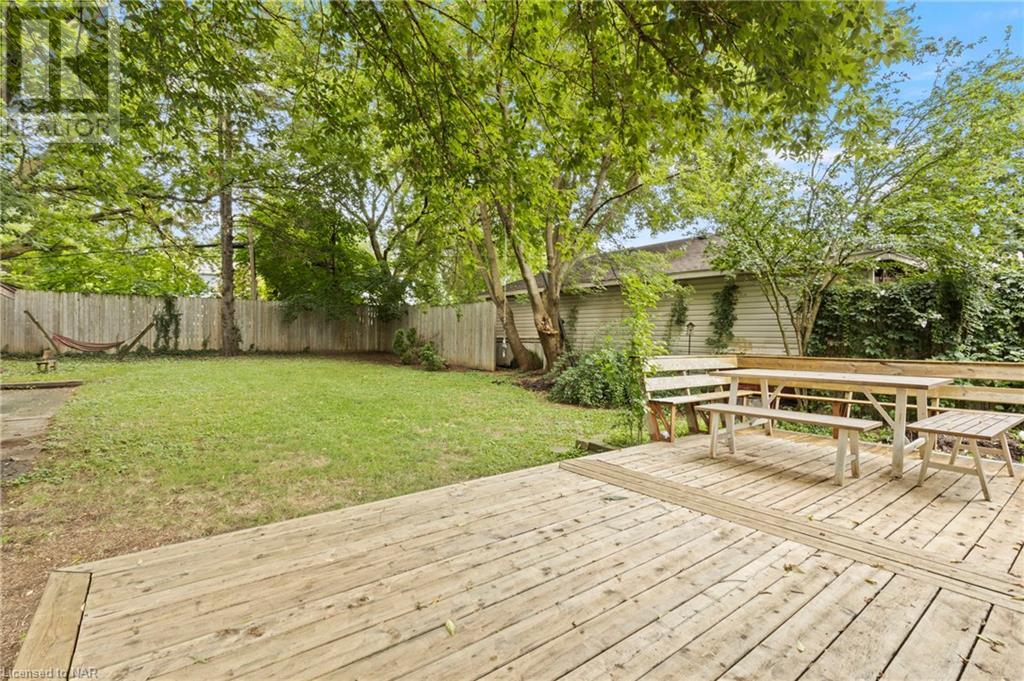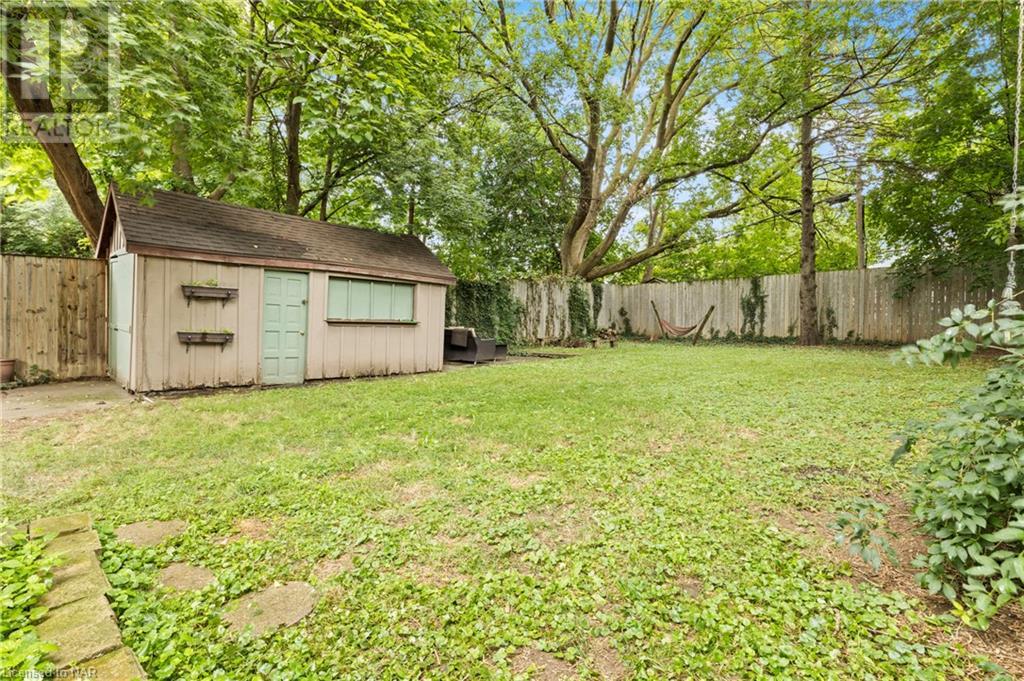3 Bedroom
2 Bathroom
1400 sqft
Central Air Conditioning
Forced Air
$549,900
**Charming Home at 194 Russell Avenue – Downtown Convenience Meets Comfort** Welcome to 194 Russell Avenue, a beautifully maintained 3-bedroom, 1.5-story gem nestled in a prime downtown location. This inviting home features a detached garage and a private driveway, offering both convenience and privacy. Step inside through the covered front porch and into the bright, open-concept main floor. Here, you'll find two spacious bedrooms and a full bathroom, perfect for everyday living. The main floor also boasts a garden door that opens to a large backyard, where you can enjoy outdoor gatherings on the back deck. Upstairs, the master bedroom awaits, featuring new flooring and a well-appointed 3-piece bath. The additional space upstairs adds a touch of luxury and comfort to your private retreat. The basement, while unfinished, provides ample space for various uses, including a laundry room, woodwork station, and a dedicated area for storage or a home gym. Convenience is key with this property, as it's located close to schools, shopping, and a variety of amenities, as well as major highways and parks. Don't miss the opportunity to make this charming house your home! (id:56248)
Property Details
|
MLS® Number
|
40614447 |
|
Property Type
|
Single Family |
|
AmenitiesNearBy
|
Golf Nearby |
|
EquipmentType
|
Water Heater |
|
Features
|
Conservation/green Belt, Paved Driveway |
|
ParkingSpaceTotal
|
2 |
|
RentalEquipmentType
|
Water Heater |
Building
|
BathroomTotal
|
2 |
|
BedroomsAboveGround
|
3 |
|
BedroomsTotal
|
3 |
|
Appliances
|
Dishwasher, Dryer, Refrigerator, Stove |
|
BasementDevelopment
|
Partially Finished |
|
BasementType
|
Full (partially Finished) |
|
ConstructionStyleAttachment
|
Detached |
|
CoolingType
|
Central Air Conditioning |
|
ExteriorFinish
|
Aluminum Siding, Metal, Vinyl Siding |
|
FoundationType
|
Poured Concrete |
|
HeatingFuel
|
Natural Gas |
|
HeatingType
|
Forced Air |
|
StoriesTotal
|
2 |
|
SizeInterior
|
1400 Sqft |
|
Type
|
House |
|
UtilityWater
|
Municipal Water |
Parking
Land
|
Acreage
|
No |
|
LandAmenities
|
Golf Nearby |
|
Sewer
|
Municipal Sewage System |
|
SizeDepth
|
140 Ft |
|
SizeFrontage
|
50 Ft |
|
SizeTotalText
|
Under 1/2 Acre |
|
ZoningDescription
|
R2 |
Rooms
| Level |
Type |
Length |
Width |
Dimensions |
|
Second Level |
3pc Bathroom |
|
|
Measurements not available |
|
Second Level |
Bedroom |
|
|
16'7'' x 15'8'' |
|
Basement |
Recreation Room |
|
|
12'5'' x 12'4'' |
|
Main Level |
4pc Bathroom |
|
|
Measurements not available |
|
Main Level |
Bedroom |
|
|
11'8'' x 10'8'' |
|
Main Level |
Bedroom |
|
|
11'7'' x 10'0'' |
|
Main Level |
Dining Room |
|
|
10'8'' x 9'4'' |
|
Main Level |
Living Room |
|
|
18'11'' x 12'4'' |
|
Main Level |
Kitchen |
|
|
12'5'' x 11'7'' |
https://www.realtor.ca/real-estate/27270091/194-russell-avenue-st-catharines

































