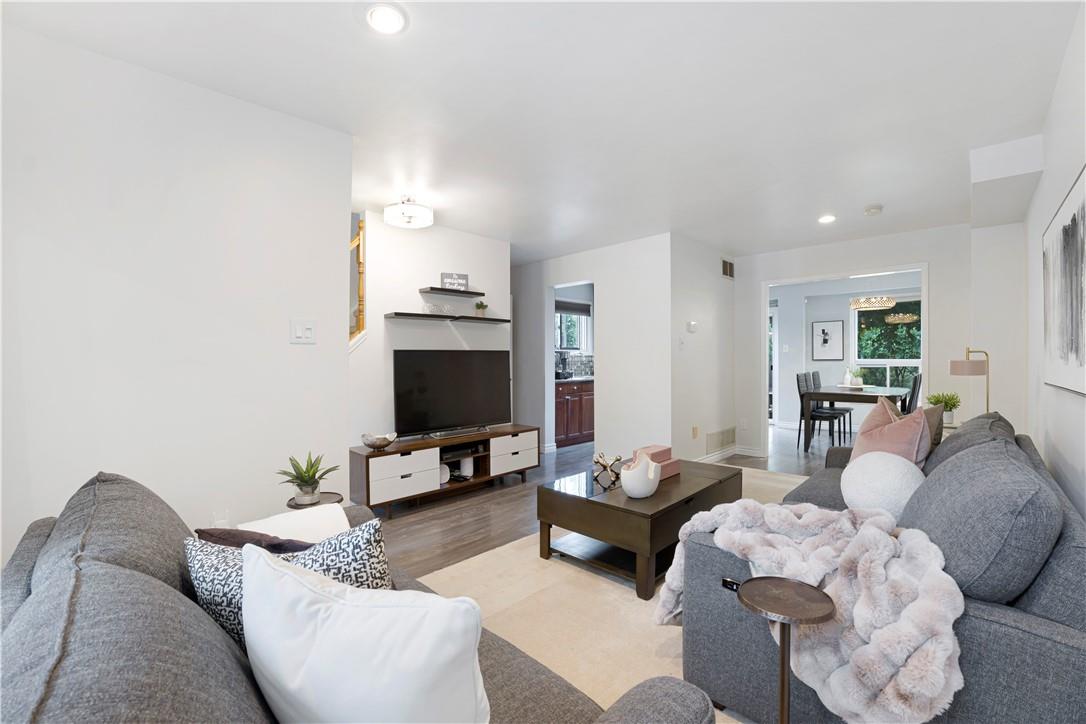4 Bedroom
2 Bathroom
1547 sqft
2 Level
Central Air Conditioning
Forced Air
$899,900
Welcome to 192 Ross Lane, situated in the highly desirable River Oaks neighborhood. This impeccably maintained 3+1 bedroom home is an ideal choice for families looking to settle in Oakville. Renowned as one of Canada’s top cities for quality of life, Oakville is celebrated for its community spirit, convenience, and luxury. The property features a large, private backyard surrounded by mature trees and a ravine, perfect for entertaining or unwinding with friends and family. Enjoy the convenience of being steps away from schools, shopping, parks, and trails, including River Oaks Park and The River Oaks Community Centre. The fully finished basement offers additional living space, with an extra bedroom and family room only enhancing the home’s versatility. With close proximity to transit and parking for up to 5 cars, this home combines all the comforts with accessibility. Don’t miss the chance to make this exceptional property yours today! (id:56248)
Property Details
|
MLS® Number
|
H4204695 |
|
Property Type
|
Single Family |
|
AmenitiesNearBy
|
Public Transit, Schools |
|
CommunityFeatures
|
Quiet Area |
|
EquipmentType
|
Water Heater |
|
Features
|
Park Setting, Ravine, Park/reserve, Double Width Or More Driveway, Paved Driveway |
|
ParkingSpaceTotal
|
5 |
|
RentalEquipmentType
|
Water Heater |
Building
|
BathroomTotal
|
2 |
|
BedroomsAboveGround
|
3 |
|
BedroomsBelowGround
|
1 |
|
BedroomsTotal
|
4 |
|
Appliances
|
Dishwasher, Dryer, Microwave, Refrigerator, Stove, Washer, Window Coverings |
|
ArchitecturalStyle
|
2 Level |
|
BasementDevelopment
|
Finished |
|
BasementType
|
Full (finished) |
|
ConstructionStyleAttachment
|
Semi-detached |
|
CoolingType
|
Central Air Conditioning |
|
ExteriorFinish
|
Brick |
|
FoundationType
|
Poured Concrete |
|
HalfBathTotal
|
1 |
|
HeatingFuel
|
Natural Gas |
|
HeatingType
|
Forced Air |
|
StoriesTotal
|
2 |
|
SizeExterior
|
1547 Sqft |
|
SizeInterior
|
1547 Sqft |
|
Type
|
House |
|
UtilityWater
|
Municipal Water |
Parking
Land
|
Acreage
|
No |
|
LandAmenities
|
Public Transit, Schools |
|
Sewer
|
Municipal Sewage System |
|
SizeDepth
|
117 Ft |
|
SizeFrontage
|
34 Ft |
|
SizeIrregular
|
34.78 X 117.06 |
|
SizeTotalText
|
34.78 X 117.06|1/2 - 1.99 Acres |
|
ZoningDescription
|
Residential |
Rooms
| Level |
Type |
Length |
Width |
Dimensions |
|
Second Level |
4pc Bathroom |
|
|
Measurements not available |
|
Second Level |
Bedroom |
|
|
8' 6'' x 13' 10'' |
|
Second Level |
Bedroom |
|
|
8' 6'' x 11' 5'' |
|
Second Level |
Bedroom |
|
|
13' 5'' x 10' '' |
|
Basement |
Laundry Room |
|
|
Measurements not available |
|
Basement |
Bedroom |
|
|
15' 10'' x 8' '' |
|
Basement |
Family Room |
|
|
15' 10'' x 19' 11'' |
|
Ground Level |
2pc Bathroom |
|
|
Measurements not available |
|
Ground Level |
Kitchen |
|
|
7' 8'' x 14' '' |
|
Ground Level |
Dining Room |
|
|
8' 7'' x 8' 10'' |
|
Ground Level |
Living Room |
|
|
9' 3'' x 19' 4'' |
https://www.realtor.ca/real-estate/27328165/192-ross-lane-oakville







































