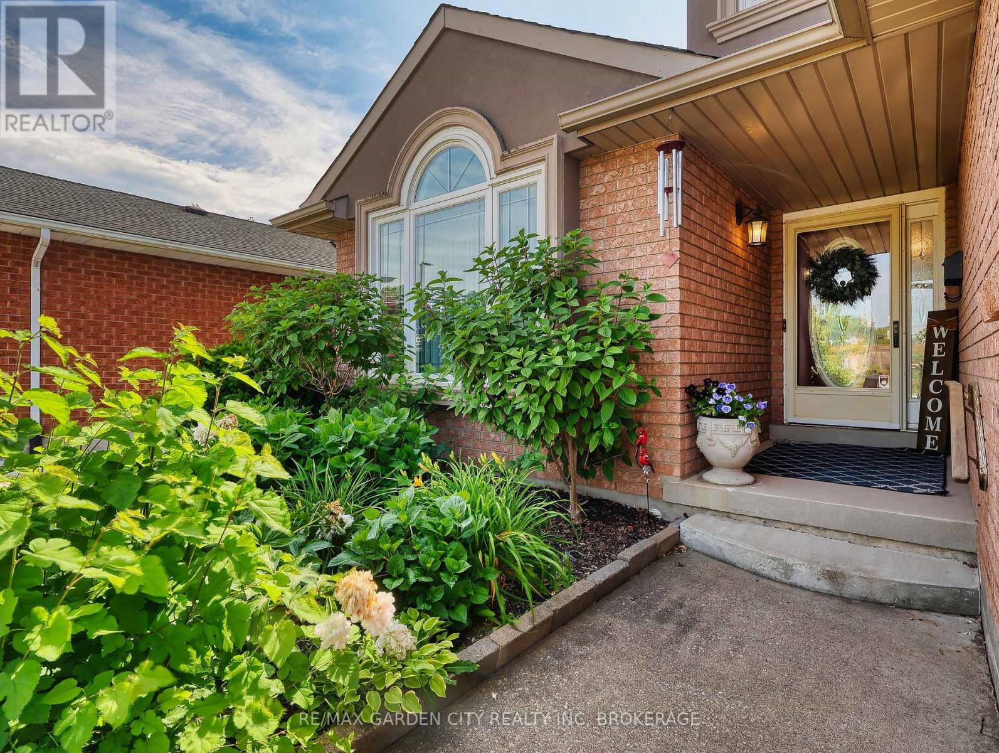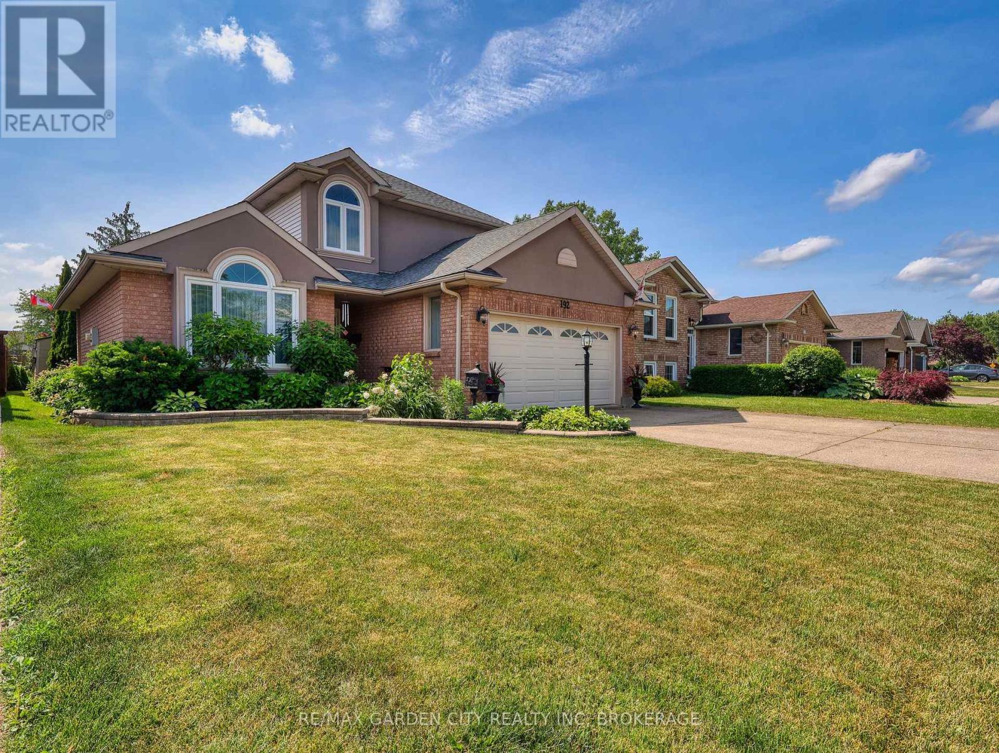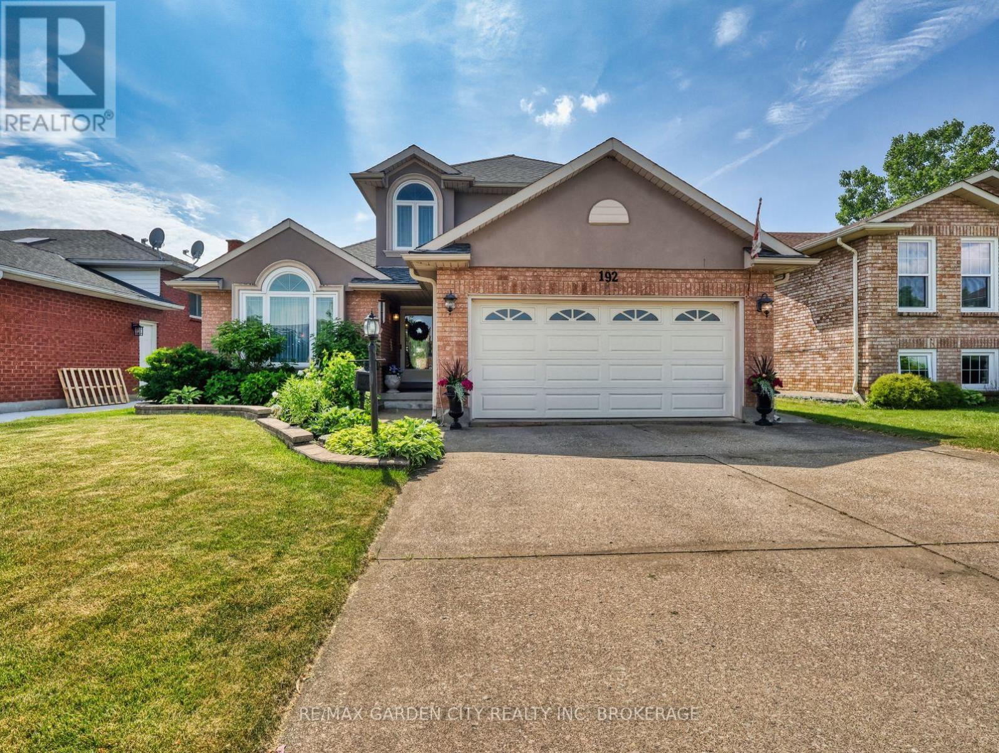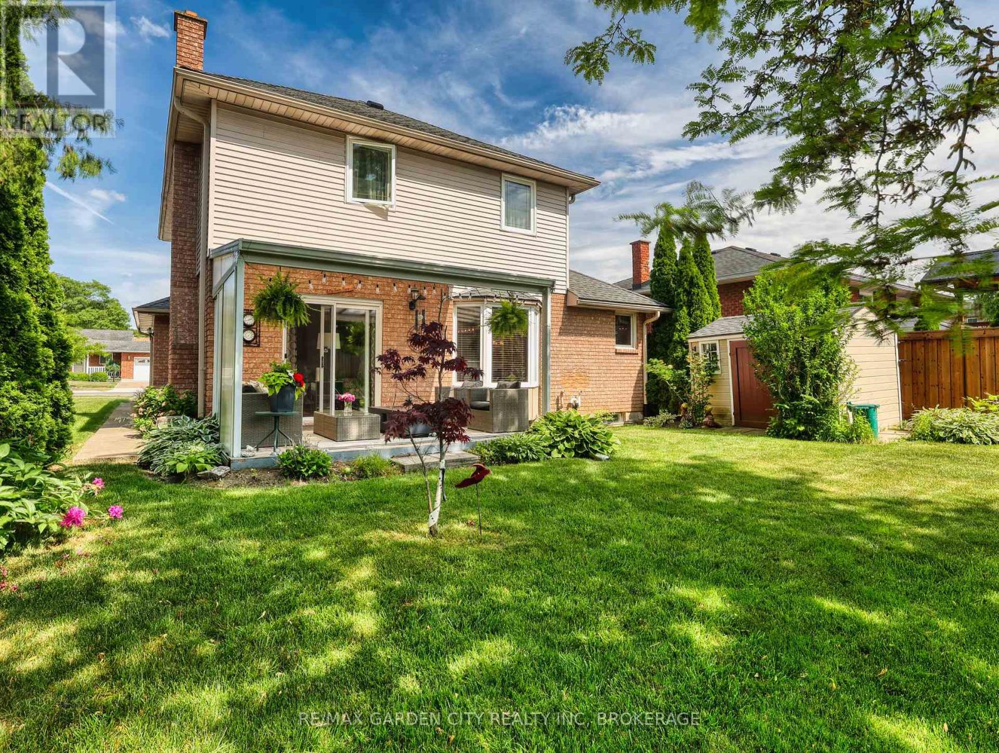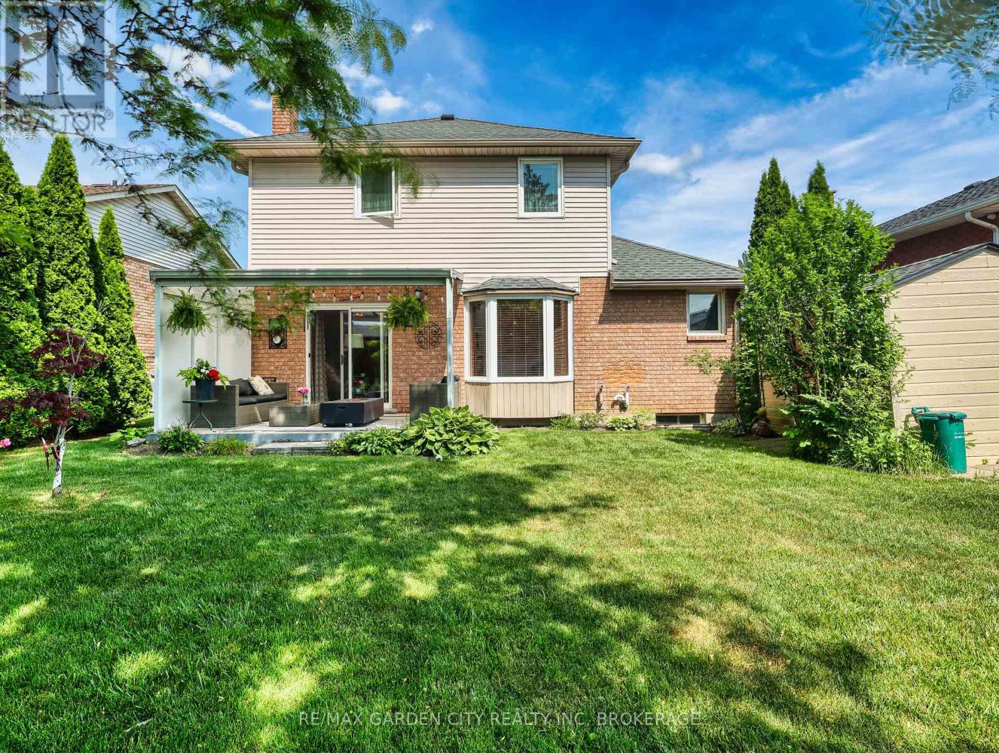3 Bedroom
3 Bathroom
1,500 - 2,000 ft2
Fireplace
Central Air Conditioning
Forced Air
Landscaped
$699,900
Impeccably Maintained and Beautifully Presented-A Must See Home! Step into this stunning home that radiates pride of ownership from the moment you enter. The grand hardwood staircase makes a striking first impression in the bright and spacious front foyer, setting the tone for the rest of this immaculate property. Enjoy cooking and entertaining in the elegant kitchen, complete with granite countertops and island, beautiful built in appliances, and a seamless flow into the inviting family room featuring a cozy gas fireplace and built in bookshelves to feature photos of your family. Entertain your guests in the formal living and dining room. The main floor also includes convenient laundry with front load washer and dryer, ceramic tile and exceptionally clean carpet in the living/dining and family room. Upstairs, gleaming hardwood floors flow throughout the three good size bedrooms, including a generous primary suite with its own private ensuite. With a total of three pristine bathrooms, there's space and functionality for the whole family. Step outside to your own backyard oasis-perfect for relaxing, gardening or hosting guests. The double garage and shed offer added convenience and storage. Every inch of this home shows beautifully and has been meticulously cared for. This is the one you've been waiting for-but don't wait too long. (id:56248)
Property Details
|
MLS® Number
|
X12236351 |
|
Property Type
|
Single Family |
|
Community Name
|
767 - N. Welland |
|
Equipment Type
|
Water Heater - Gas |
|
Parking Space Total
|
4 |
|
Rental Equipment Type
|
Water Heater - Gas |
|
Structure
|
Deck, Shed |
Building
|
Bathroom Total
|
3 |
|
Bedrooms Above Ground
|
3 |
|
Bedrooms Total
|
3 |
|
Age
|
31 To 50 Years |
|
Appliances
|
Oven - Built-in, Range, Water Heater, Blinds, Dryer, Microwave, Oven, Washer, Refrigerator |
|
Basement Development
|
Unfinished |
|
Basement Type
|
N/a (unfinished) |
|
Construction Style Attachment
|
Detached |
|
Cooling Type
|
Central Air Conditioning |
|
Exterior Finish
|
Brick |
|
Fireplace Present
|
Yes |
|
Fireplace Total
|
1 |
|
Flooring Type
|
Ceramic, Hardwood |
|
Foundation Type
|
Concrete |
|
Half Bath Total
|
3 |
|
Heating Fuel
|
Natural Gas |
|
Heating Type
|
Forced Air |
|
Stories Total
|
2 |
|
Size Interior
|
1,500 - 2,000 Ft2 |
|
Type
|
House |
|
Utility Water
|
Municipal Water |
Parking
Land
|
Acreage
|
No |
|
Fence Type
|
Partially Fenced |
|
Landscape Features
|
Landscaped |
|
Sewer
|
Sanitary Sewer |
|
Size Depth
|
120 Ft ,3 In |
|
Size Frontage
|
50 Ft ,1 In |
|
Size Irregular
|
50.1 X 120.3 Ft |
|
Size Total Text
|
50.1 X 120.3 Ft |
Rooms
| Level |
Type |
Length |
Width |
Dimensions |
|
Second Level |
Primary Bedroom |
3.72 m |
5.41 m |
3.72 m x 5.41 m |
|
Second Level |
Bedroom 2 |
3.63 m |
3.06 m |
3.63 m x 3.06 m |
|
Second Level |
Bedroom 3 |
3.61 m |
2.97 m |
3.61 m x 2.97 m |
|
Basement |
Other |
11.62 m |
10.44 m |
11.62 m x 10.44 m |
|
Main Level |
Foyer |
5.39 m |
2.55 m |
5.39 m x 2.55 m |
|
Main Level |
Living Room |
4.57 m |
3.6 m |
4.57 m x 3.6 m |
|
Main Level |
Dining Room |
3.23 m |
3.6 m |
3.23 m x 3.6 m |
|
Main Level |
Kitchen |
4.03 m |
5.67 m |
4.03 m x 5.67 m |
|
Main Level |
Laundry Room |
1.57 m |
3.84 m |
1.57 m x 3.84 m |
|
Main Level |
Family Room |
4.54 m |
3.72 m |
4.54 m x 3.72 m |
https://www.realtor.ca/real-estate/28501140/192-northwood-drive-welland-n-welland-767-n-welland

