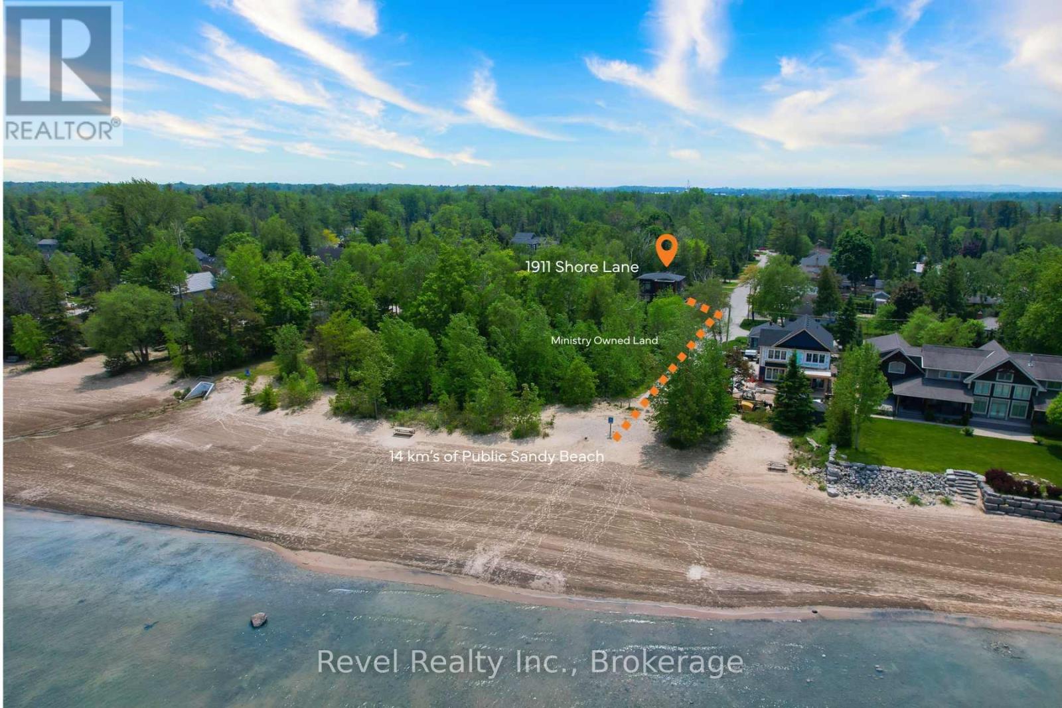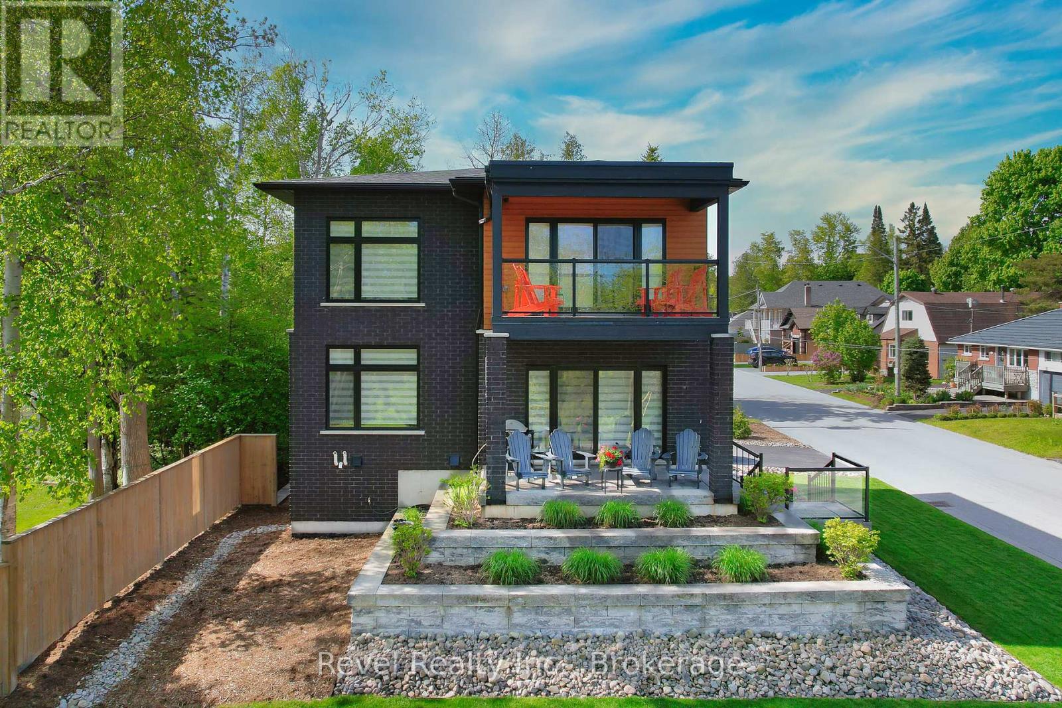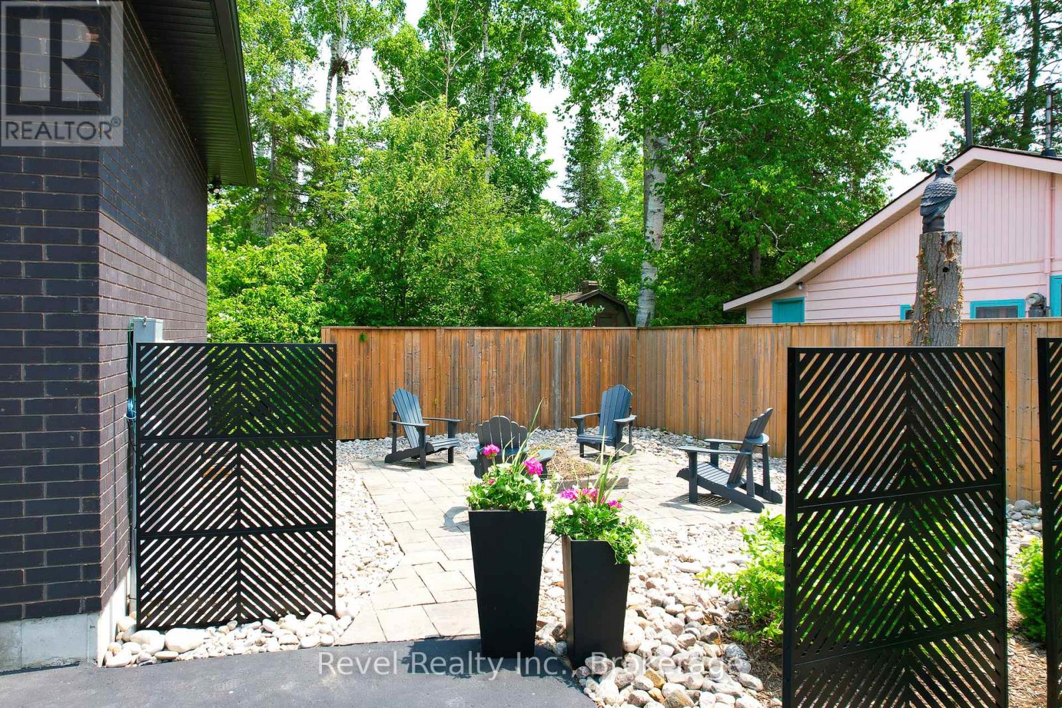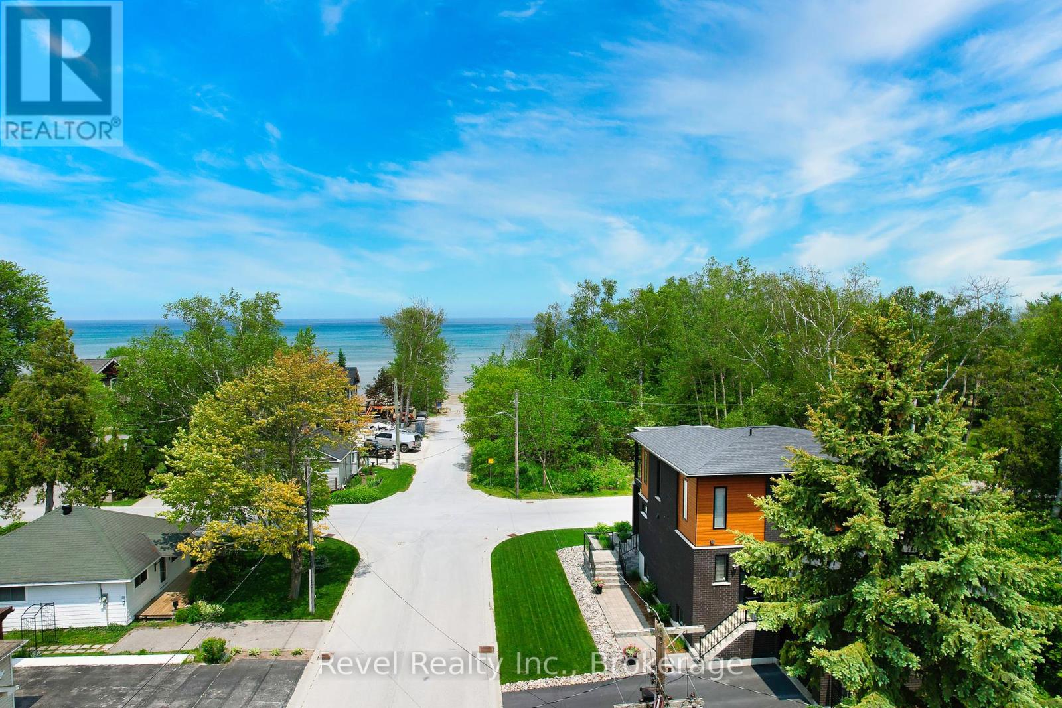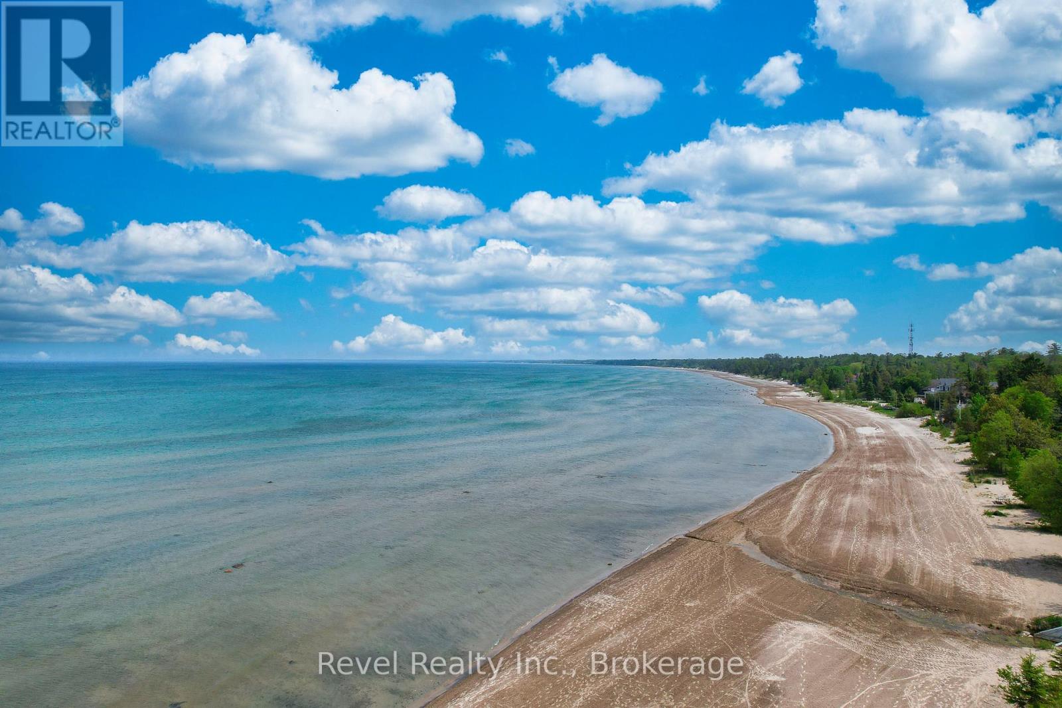3 Bedroom
3 Bathroom
1,500 - 2,000 ft2
Fireplace
Central Air Conditioning, Air Exchanger
Forced Air
Landscaped
$1,385,000
If you've been dreaming of morning and evening walks on the beach, 1911 Shore Lane is it. Custom built in 2018 and situated on prestigious Shore Lane, this striking contemporary beach home is just steps to Wasaga Beach's famous sandy shore. The main floor's open concept design is enhanced with a gourmet kitchen featuring a granite waterfall island, Bosch appliances, and a stylish servery, making entertaining effortless. The open concept layout is warm and welcoming, with natural finishes, gas fireplace and 9 ft ceilings. The primary suite walks out to a covered deck to enjoy your morning coffee and listen to the sounds of the breaking waves. The lower level is fully finished and offers a cozy retreat for guests and entertaining. Professionally landscaped and complemented by a firepit patio and rear yard oasis, this home is ready for long summer nights and relaxed weekend living. (id:56248)
Property Details
|
MLS® Number
|
S12193203 |
|
Property Type
|
Single Family |
|
Community Name
|
Wasaga Beach |
|
Amenities Near By
|
Beach |
|
Features
|
Flat Site, Conservation/green Belt, Sump Pump |
|
Parking Space Total
|
5 |
|
Structure
|
Porch |
|
View Type
|
View Of Water, Direct Water View |
Building
|
Bathroom Total
|
3 |
|
Bedrooms Above Ground
|
3 |
|
Bedrooms Total
|
3 |
|
Amenities
|
Fireplace(s) |
|
Appliances
|
Garage Door Opener Remote(s), Oven - Built-in, Central Vacuum, Range, Water Heater, Water Softener, Water Meter, Cooktop, Dishwasher, Dryer, Oven, Washer, Whirlpool, Wine Fridge, Refrigerator |
|
Basement Development
|
Partially Finished |
|
Basement Type
|
Full (partially Finished) |
|
Construction Style Attachment
|
Detached |
|
Cooling Type
|
Central Air Conditioning, Air Exchanger |
|
Exterior Finish
|
Brick |
|
Fireplace Present
|
Yes |
|
Fireplace Total
|
1 |
|
Flooring Type
|
Hardwood, Tile, Carpeted |
|
Foundation Type
|
Poured Concrete |
|
Half Bath Total
|
1 |
|
Heating Fuel
|
Natural Gas |
|
Heating Type
|
Forced Air |
|
Stories Total
|
2 |
|
Size Interior
|
1,500 - 2,000 Ft2 |
|
Type
|
House |
|
Utility Water
|
Municipal Water |
Parking
|
Attached Garage
|
|
|
Garage
|
|
|
Inside Entry
|
|
Land
|
Acreage
|
No |
|
Fence Type
|
Fenced Yard |
|
Land Amenities
|
Beach |
|
Landscape Features
|
Landscaped |
|
Sewer
|
Sanitary Sewer |
|
Size Depth
|
100 Ft |
|
Size Frontage
|
53 Ft ,2 In |
|
Size Irregular
|
53.2 X 100 Ft |
|
Size Total Text
|
53.2 X 100 Ft |
|
Zoning Description
|
R1 |
Rooms
| Level |
Type |
Length |
Width |
Dimensions |
|
Second Level |
Primary Bedroom |
4.43 m |
5.82 m |
4.43 m x 5.82 m |
|
Second Level |
Bedroom |
3.44 m |
3.06 m |
3.44 m x 3.06 m |
|
Second Level |
Laundry Room |
2.19 m |
1.81 m |
2.19 m x 1.81 m |
|
Lower Level |
Family Room |
6.69 m |
4.51 m |
6.69 m x 4.51 m |
|
Lower Level |
Bedroom |
409 m |
3.26 m |
409 m x 3.26 m |
|
Lower Level |
Utility Room |
3.45 m |
3.36 m |
3.45 m x 3.36 m |
|
Main Level |
Kitchen |
4.43 m |
6.74 m |
4.43 m x 6.74 m |
|
Main Level |
Living Room |
5.67 m |
4.1 m |
5.67 m x 4.1 m |
Utilities
|
Electricity
|
Installed |
|
Sewer
|
Installed |
https://www.realtor.ca/real-estate/28409888/1911-shore-lane-wasaga-beach-wasaga-beach

