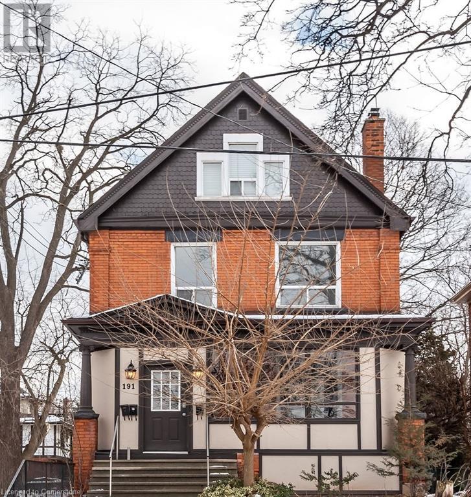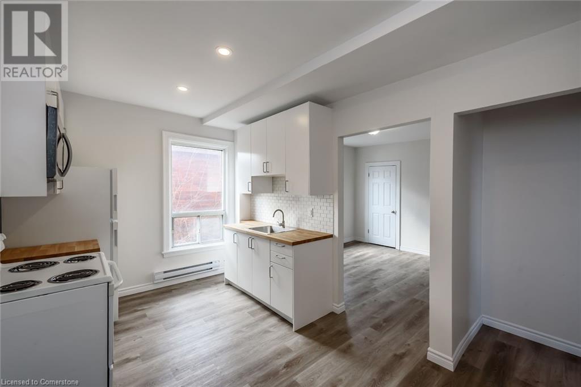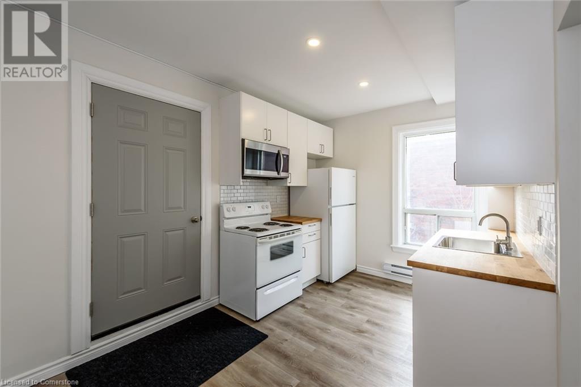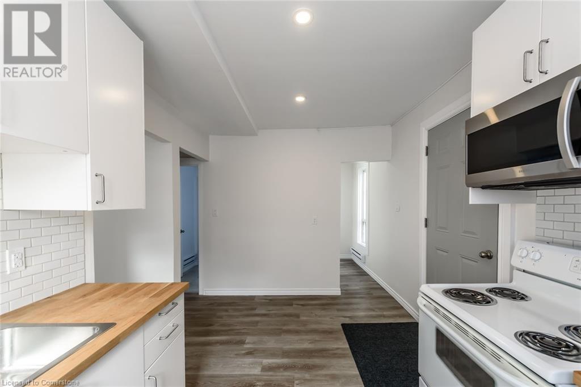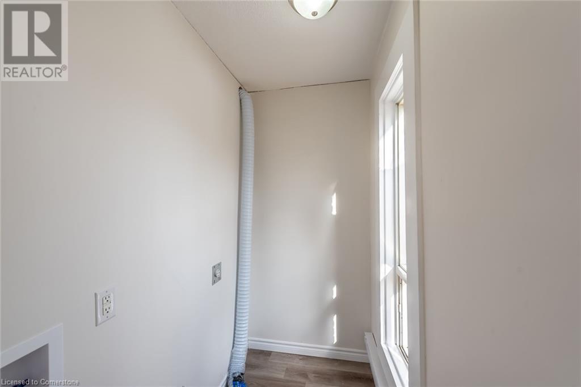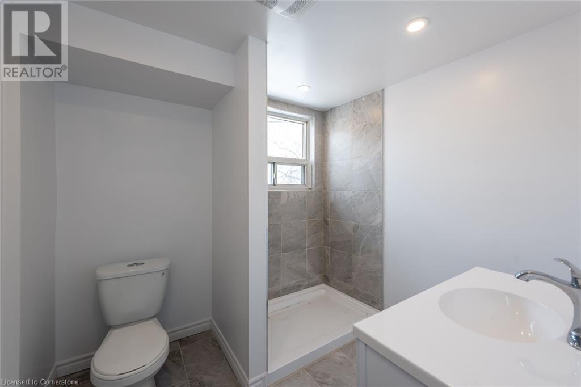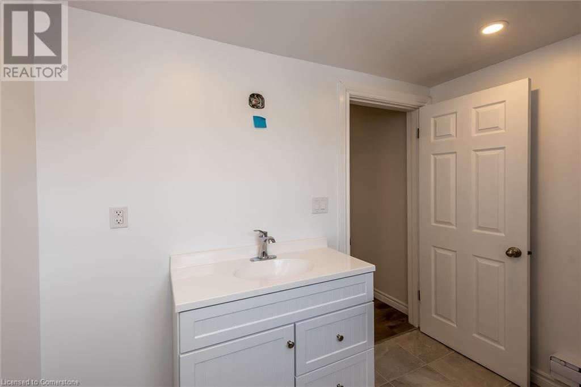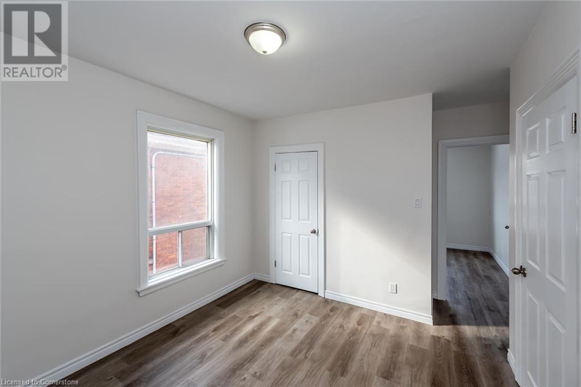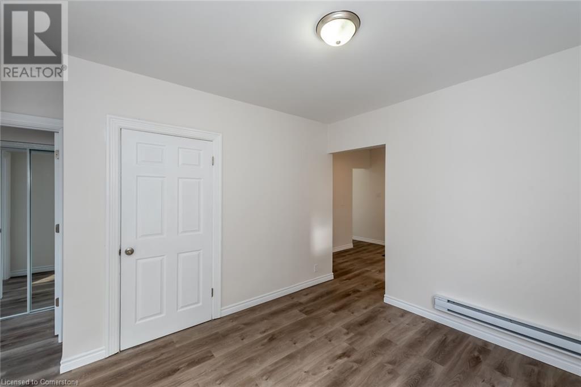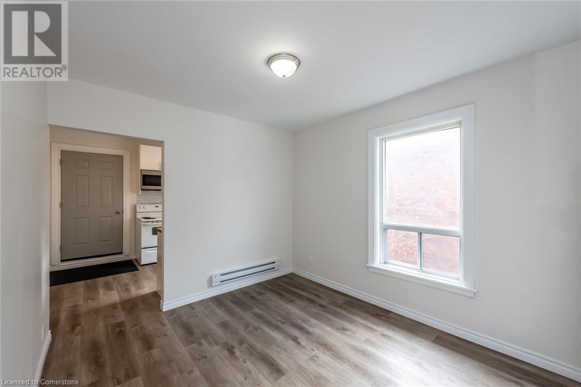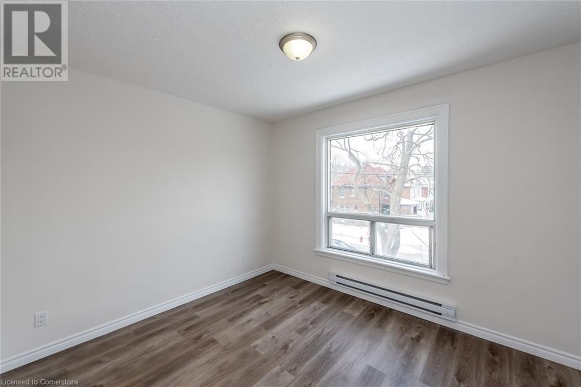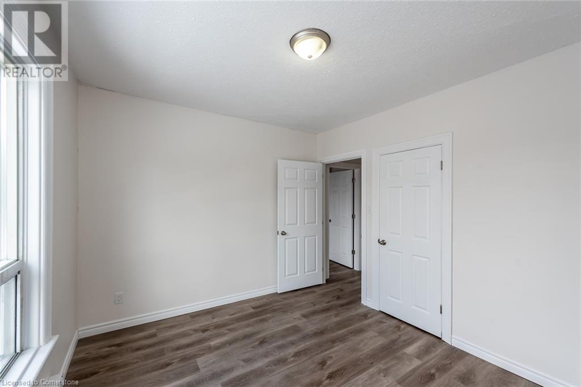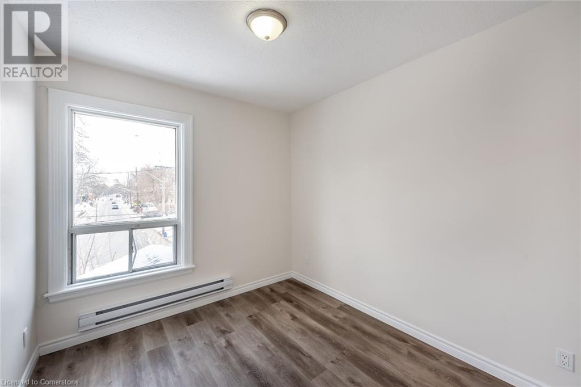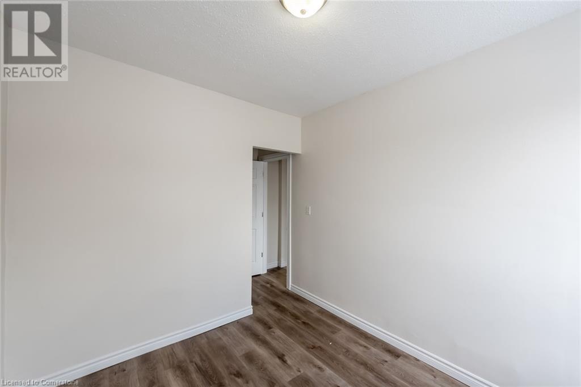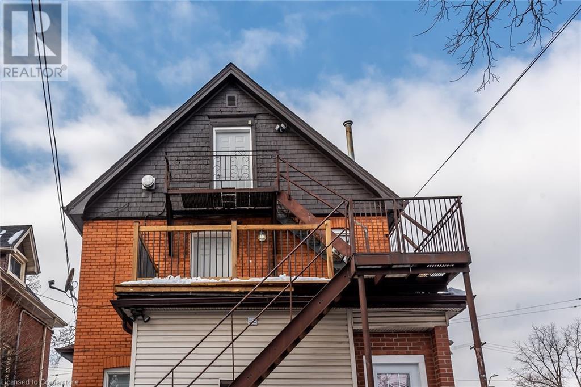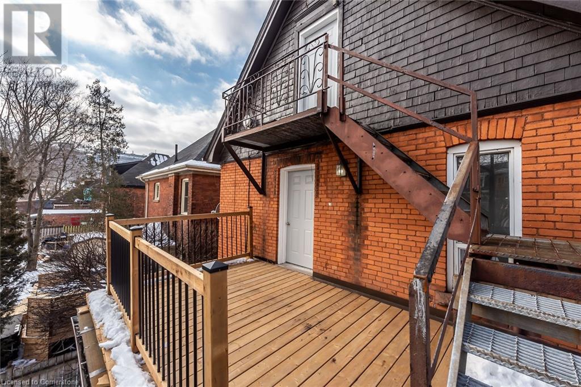191 Sherman Avenue S Unit# 2 Hamilton, Ontario L8M 2R2
2 Bedroom
1 Bathroom
804 ft2
None
Baseboard Heaters
$1,950 MonthlyParking
Recently renovated 2 bedroom, 1-3pc bathroom apt, approx. 804sqft + Large private deck (135 sf) in a spectacular Victorian Style house. Gas & water INCLUDED. Great neighbourhood. On bus route. Close to schools, Gage Park, shops, restaurants, hospital and all other amenities. Features: In - suite laundry. Front and rear access to unit. Updated kitchen and bathroom. Video surveillance of grounds. Parking for 1 car included in Rent. Hydro not included. (id:56248)
Property Details
| MLS® Number | 40744063 |
| Property Type | Single Family |
| Neigbourhood | St. Clair |
| Equipment Type | Water Heater |
| Features | Paved Driveway |
| Parking Space Total | 1 |
| Rental Equipment Type | Water Heater |
Building
| Bathroom Total | 1 |
| Bedrooms Above Ground | 2 |
| Bedrooms Total | 2 |
| Appliances | Dryer, Refrigerator, Stove, Washer |
| Basement Type | None |
| Construction Style Attachment | Detached |
| Cooling Type | None |
| Exterior Finish | Brick |
| Foundation Type | Block |
| Heating Fuel | Electric |
| Heating Type | Baseboard Heaters |
| Stories Total | 3 |
| Size Interior | 804 Ft2 |
| Type | House |
| Utility Water | Municipal Water |
Land
| Acreage | No |
| Sewer | Municipal Sewage System |
| Size Depth | 165 Ft |
| Size Frontage | 46 Ft |
| Size Total Text | Under 1/2 Acre |
| Zoning Description | D |
Rooms
| Level | Type | Length | Width | Dimensions |
|---|---|---|---|---|
| Second Level | 4pc Bathroom | 7'9'' x 7'3'' | ||
| Second Level | Bedroom | 10'4'' x 12'1'' | ||
| Second Level | Primary Bedroom | 10'4'' x 12'1'' | ||
| Second Level | Living Room/dining Room | 11'3'' x 10'3'' | ||
| Second Level | Kitchen | 9'1'' x 14'1'' |
https://www.realtor.ca/real-estate/28508816/191-sherman-avenue-s-unit-2-hamilton

