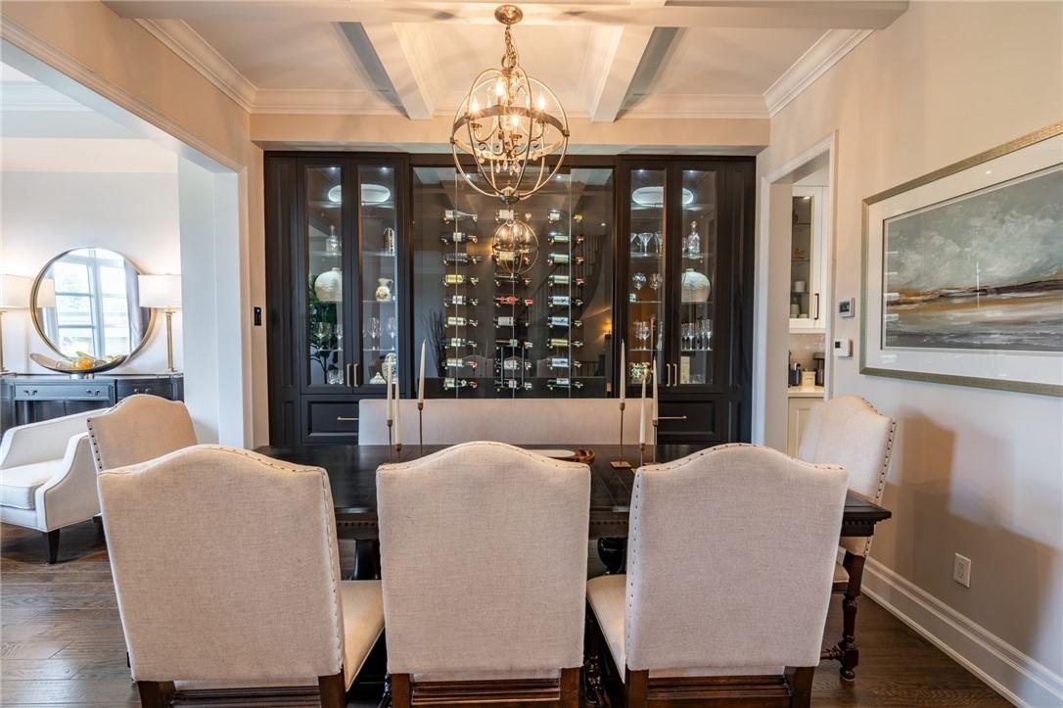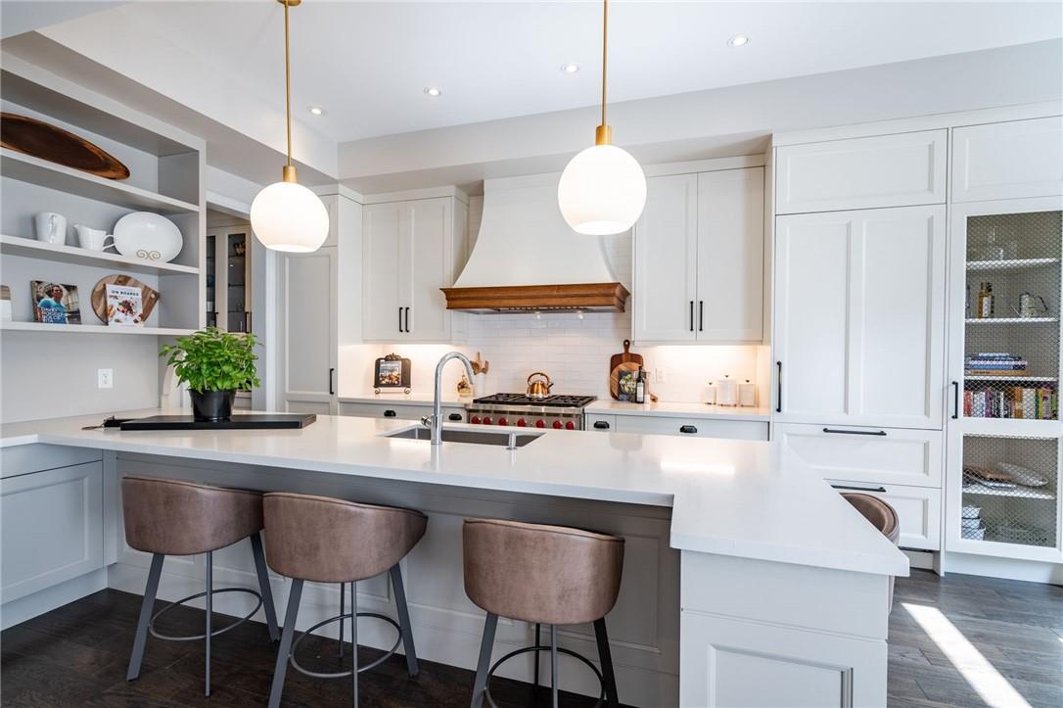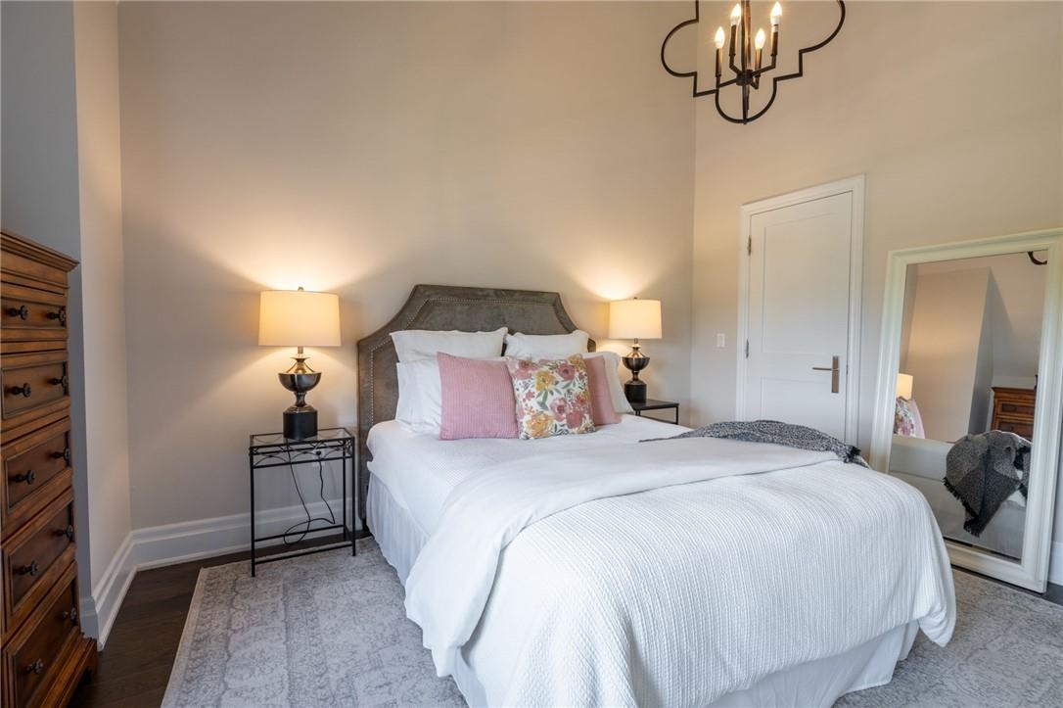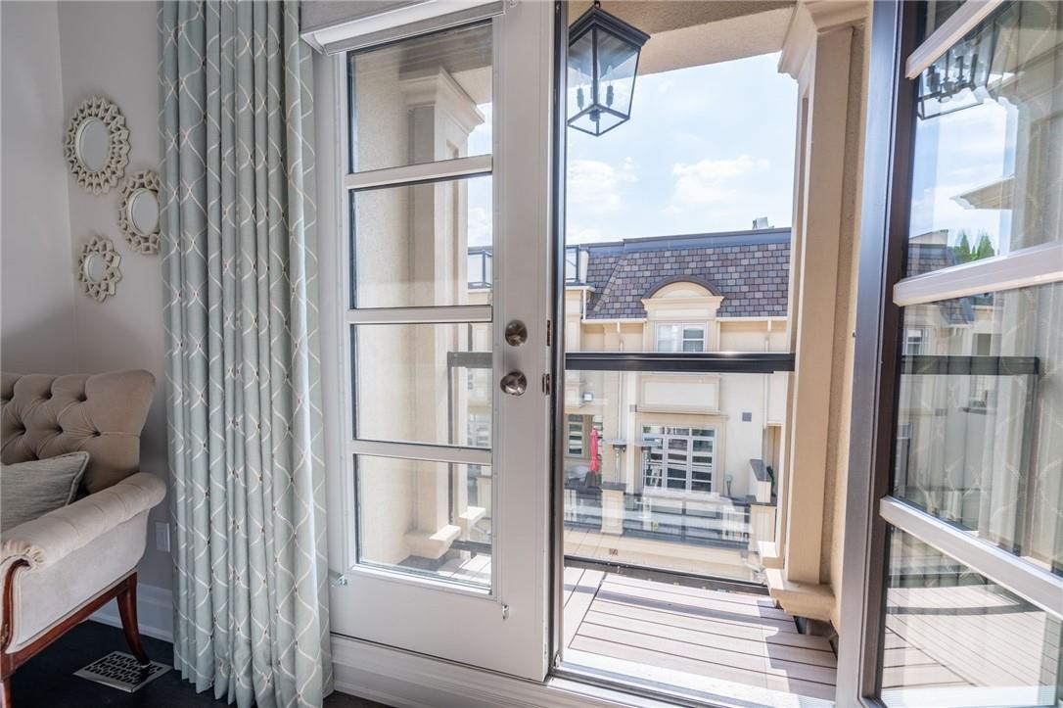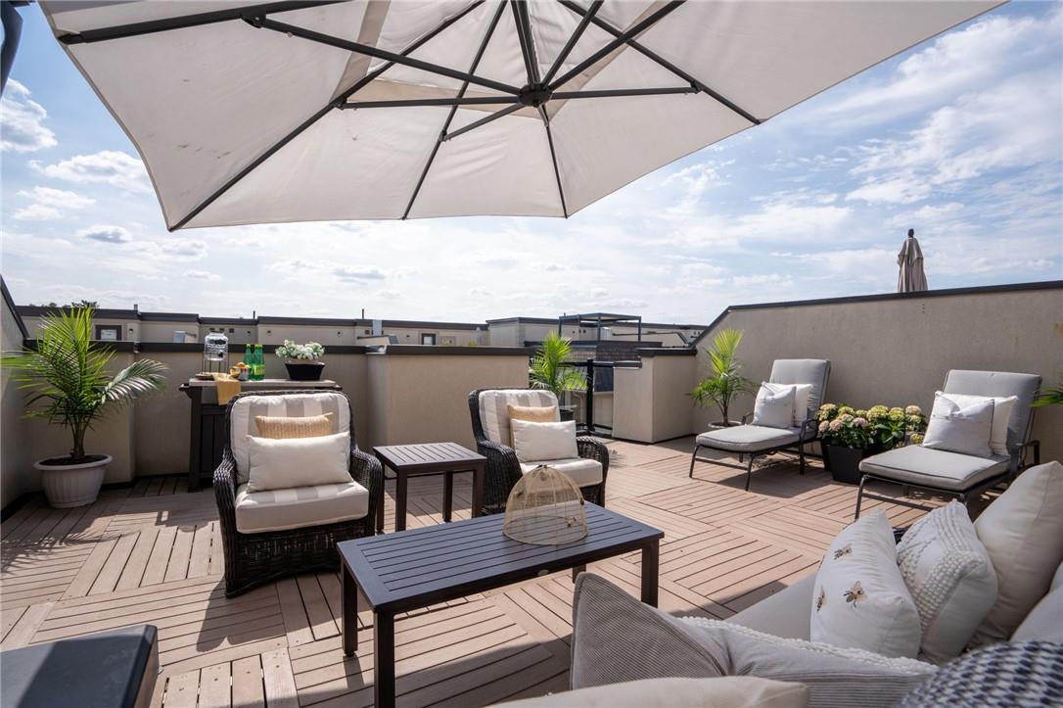3 Bedroom
4 Bathroom
3227 sqft
3 Level
Fireplace
Central Air Conditioning
Forced Air
$2,579,000
Stunning Fernbrook built town home within walking distance to downtown Oakville. Luxurious town with elevator allowing easy access to all four levels. No expense spared with the finishes throughout including spectacular temperature controlled wine wall in dining room, custom built-ins in family room, gorgeous kitchen, lovely gym with glass wall overlooking cozy rec room and beautiful bathrooms. Drive into your spectacular garage with custom built in cabinets, epoxy flooring and PVC panelled roof and walls with partial pvc slat wall. Enjoy a glass of wine or an al fresco dinner on your private rooftop garden. What a lifestyle! Let’s get you home! (id:56248)
Property Details
|
MLS® Number
|
H4205023 |
|
Property Type
|
Single Family |
|
AmenitiesNearBy
|
Recreation, Schools |
|
CommunityFeatures
|
Community Centre |
|
EquipmentType
|
None |
|
Features
|
Park Setting, Park/reserve, Automatic Garage Door Opener |
|
ParkingSpaceTotal
|
2 |
|
RentalEquipmentType
|
None |
Building
|
BathroomTotal
|
4 |
|
BedroomsAboveGround
|
3 |
|
BedroomsTotal
|
3 |
|
Appliances
|
Central Vacuum, Dryer, Washer & Dryer, Window Coverings |
|
ArchitecturalStyle
|
3 Level |
|
BasementDevelopment
|
Finished |
|
BasementType
|
Full (finished) |
|
ConstructedDate
|
2014 |
|
ConstructionStyleAttachment
|
Attached |
|
CoolingType
|
Central Air Conditioning |
|
ExteriorFinish
|
Stone, Stucco |
|
FireplaceFuel
|
Gas |
|
FireplacePresent
|
Yes |
|
FireplaceType
|
Other - See Remarks |
|
FoundationType
|
Poured Concrete |
|
HalfBathTotal
|
1 |
|
HeatingFuel
|
Natural Gas |
|
HeatingType
|
Forced Air |
|
StoriesTotal
|
3 |
|
SizeExterior
|
3227 Sqft |
|
SizeInterior
|
3227 Sqft |
|
Type
|
Row / Townhouse |
|
UtilityWater
|
Municipal Water |
Parking
Land
|
Acreage
|
No |
|
LandAmenities
|
Recreation, Schools |
|
Sewer
|
Municipal Sewage System |
|
SizeFrontage
|
23 Ft |
|
SizeIrregular
|
23.49 X |
|
SizeTotalText
|
23.49 X|under 1/2 Acre |
Rooms
| Level |
Type |
Length |
Width |
Dimensions |
|
Second Level |
Bedroom |
|
|
11' 1'' x 13' 11'' |
|
Second Level |
4pc Bathroom |
|
|
5' 1'' x 11' 6'' |
|
Second Level |
Office |
|
|
15' 5'' x 17' 3'' |
|
Third Level |
Bedroom |
|
|
11' '' x 12' 3'' |
|
Third Level |
3pc Bathroom |
|
|
5' 9'' x 9' 8'' |
|
Third Level |
5pc Ensuite Bath |
|
|
9' 1'' x 14' 4'' |
|
Third Level |
Bedroom |
|
|
13' '' x 18' 1'' |
|
Basement |
Utility Room |
|
|
5' 8'' x 13' '' |
|
Basement |
Exercise Room |
|
|
9' 2'' x 11' 10'' |
|
Basement |
Recreation Room |
|
|
18' 9'' x 29' 4'' |
|
Ground Level |
2pc Bathroom |
|
|
7' '' x 2' 9'' |
|
Ground Level |
Kitchen |
|
|
9' 11'' x 21' 7'' |
|
Ground Level |
Living Room |
|
|
12' 1'' x 18' 9'' |
|
Ground Level |
Dining Room |
|
|
10' 9'' x 12' 7'' |
|
Ground Level |
Den |
|
|
13' 1'' x 12' 2'' |
|
Ground Level |
Foyer |
|
|
9' 3'' x 8' 4'' |
https://www.realtor.ca/real-estate/27336951/190-dorval-drive-oakville






