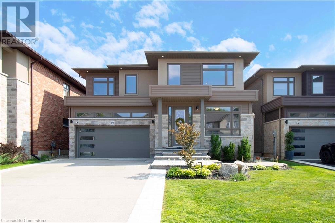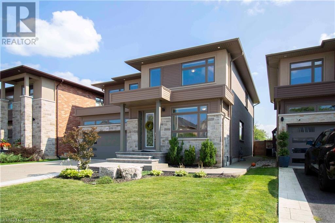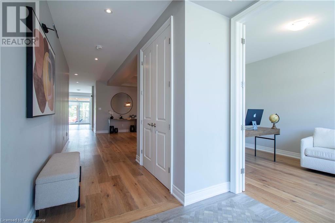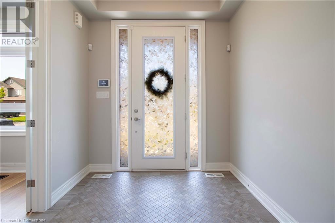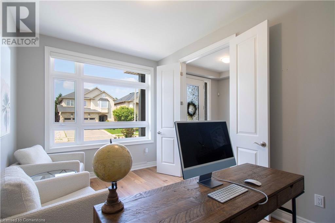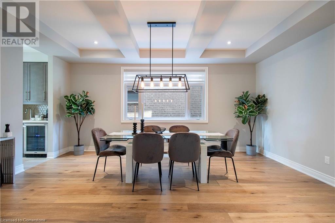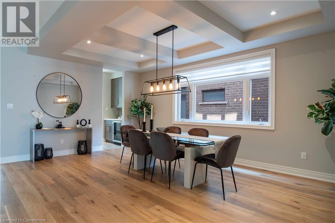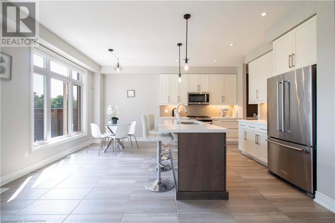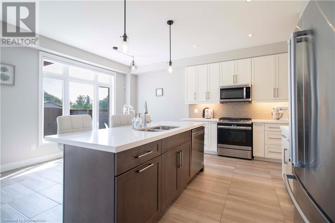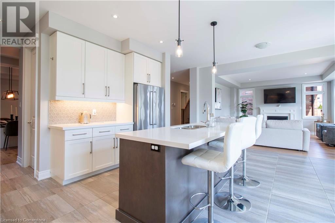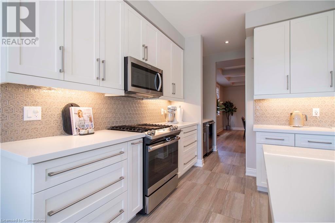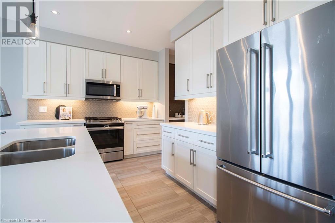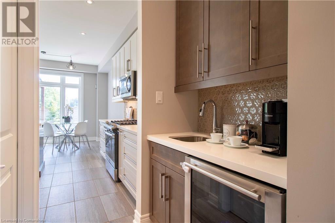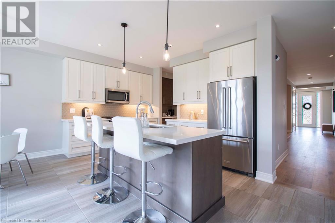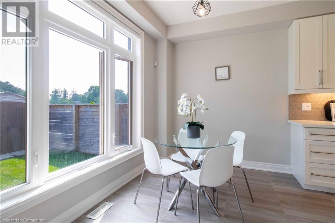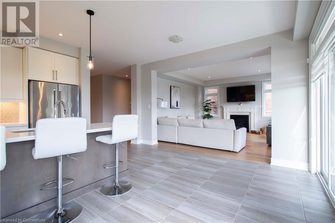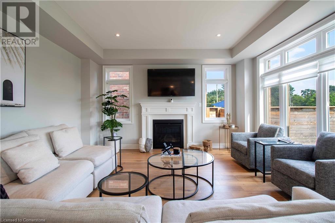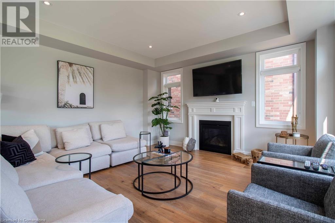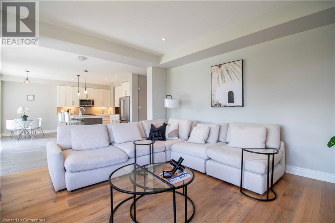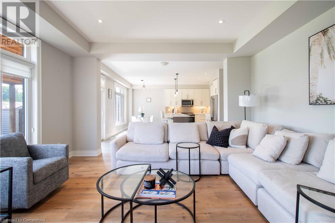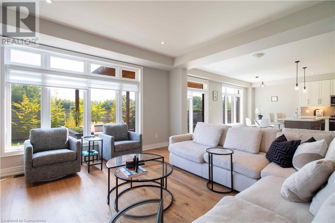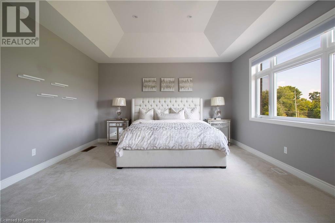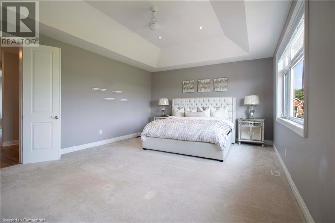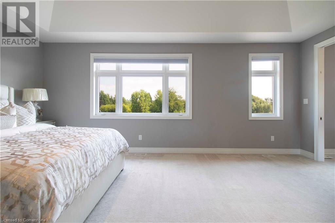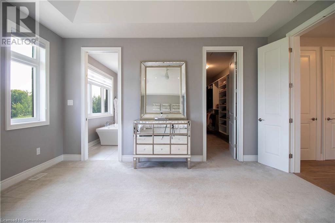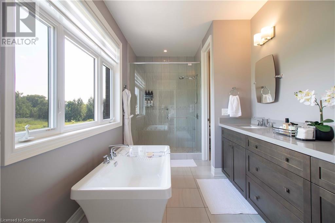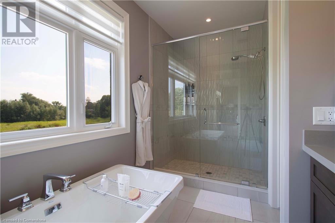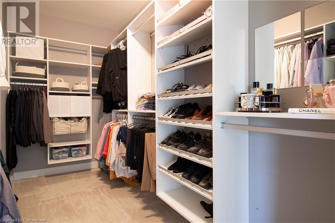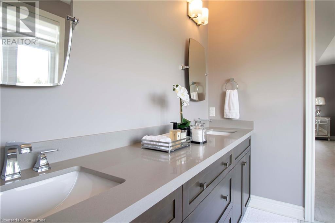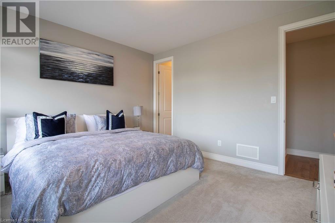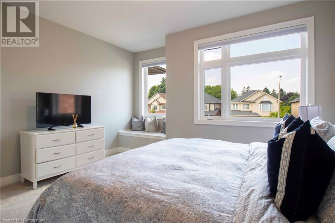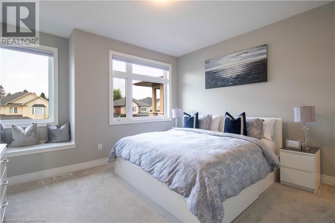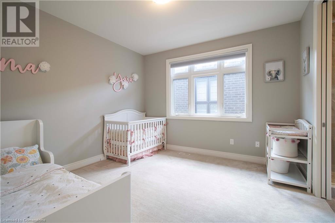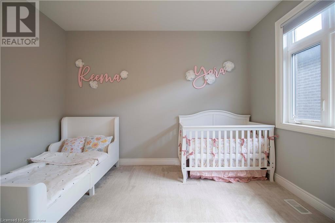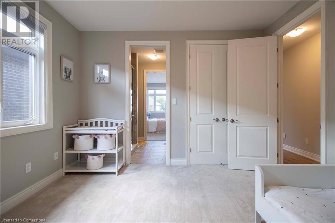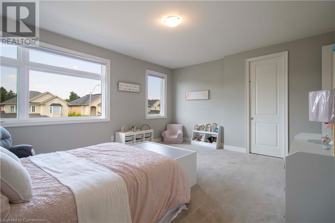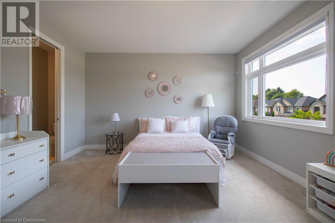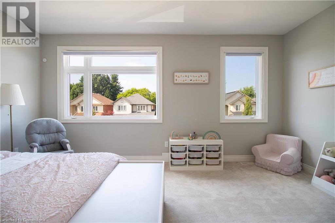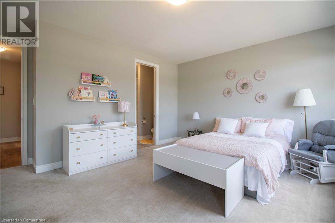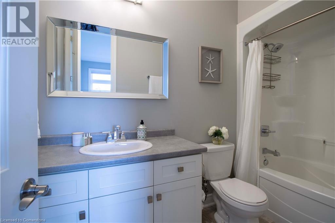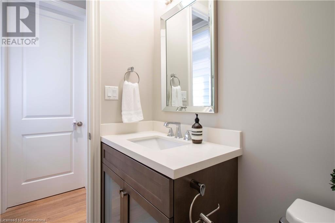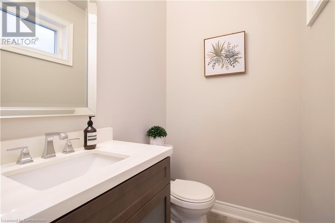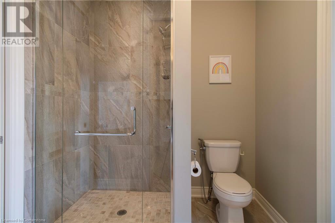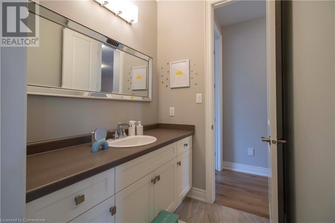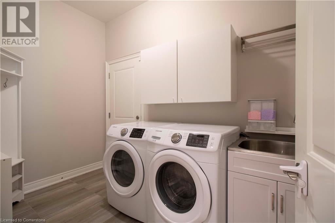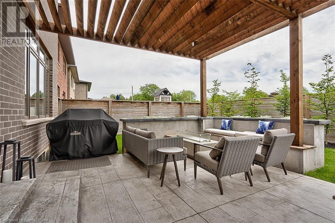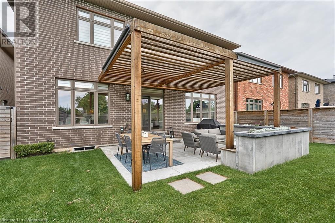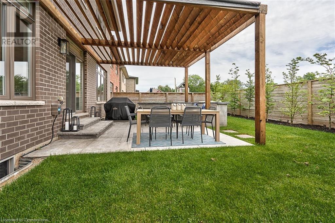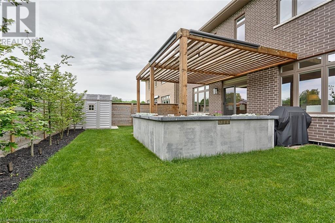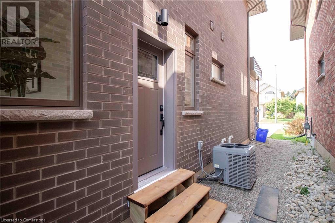4 Bedroom
4 Bathroom
3,485 ft2
2 Level
Central Air Conditioning
Forced Air
$6,300 MonthlyInsurance
Landlord looking for a AAA tenant, Immaculate 4 Bedroom Family Home nestled in prestigious neighborhood, with private backyard, this meticulously Property offers a perfect blend of modern style, Beauty and comfort, ideal for large Families, those working from home, with young families alike. Separate emittance to basement, Beautiful gardens and land scaping, Hardwood floors, Grand Foyer Entrance and Principle rooms. Enjoy the luxury of the EnSuite featuring Granite, Jacuzzi tub and Sep Shower located next to the Double Walk-in Closet in the Primary Bedroom... 3 more Oversized Bedrooms. This home offers Stunning Views from every Window, Enter the Grand Foyer follow to the Living Room, Dining Room, Eat-in Kitchen with Centre island/Breakfast Bar area with a Walkout to the magnificent yard, Shed, Patio for Entertaining and Treed Views, Family Room with Gas Fireplace, The Separate Main floor Office/Den. Close to all amenities, Schools, Highway access, Hamilton Golf and Country Club, Brewers Blackbird, Art Centre, Trails and so much more! (id:56248)
Property Details
|
MLS® Number
|
40752798 |
|
Property Type
|
Single Family |
|
Amenities Near By
|
Golf Nearby, Shopping |
|
Community Features
|
School Bus |
|
Equipment Type
|
Water Heater |
|
Features
|
Sump Pump |
|
Parking Space Total
|
4 |
|
Rental Equipment Type
|
Water Heater |
Building
|
Bathroom Total
|
4 |
|
Bedrooms Above Ground
|
4 |
|
Bedrooms Total
|
4 |
|
Appliances
|
Dishwasher, Dryer, Refrigerator, Stove, Washer, Microwave Built-in, Window Coverings, Garage Door Opener |
|
Architectural Style
|
2 Level |
|
Basement Development
|
Unfinished |
|
Basement Type
|
Full (unfinished) |
|
Construction Style Attachment
|
Detached |
|
Cooling Type
|
Central Air Conditioning |
|
Exterior Finish
|
Brick, Stucco |
|
Half Bath Total
|
1 |
|
Heating Type
|
Forced Air |
|
Stories Total
|
2 |
|
Size Interior
|
3,485 Ft2 |
|
Type
|
House |
|
Utility Water
|
Municipal Water |
Parking
Land
|
Access Type
|
Road Access, Highway Access, Highway Nearby |
|
Acreage
|
No |
|
Land Amenities
|
Golf Nearby, Shopping |
|
Sewer
|
Municipal Sewage System |
|
Size Depth
|
100 Ft |
|
Size Frontage
|
40 Ft |
|
Size Total Text
|
Under 1/2 Acre |
|
Zoning Description
|
R4-663 |
Rooms
| Level |
Type |
Length |
Width |
Dimensions |
|
Second Level |
4pc Bathroom |
|
|
Measurements not available |
|
Second Level |
Bedroom |
|
|
12'3'' x 12'3'' |
|
Second Level |
Bedroom |
|
|
12'3'' x 13'7'' |
|
Second Level |
3pc Bathroom |
|
|
Measurements not available |
|
Second Level |
Bedroom |
|
|
14'3'' x 16'5'' |
|
Second Level |
5pc Bathroom |
|
|
Measurements not available |
|
Second Level |
Primary Bedroom |
|
|
14'9'' x 12'11'' |
|
Main Level |
2pc Bathroom |
|
|
Measurements not available |
|
Main Level |
Other |
|
|
Measurements not available |
|
Main Level |
Dinette |
|
|
8'1'' x 13'9'' |
|
Main Level |
Eat In Kitchen |
|
|
17'4'' x 19'9'' |
|
Main Level |
Family Room |
|
|
14'4'' x 16'2'' |
|
Main Level |
Office |
|
|
8'9'' x 13'9'' |
|
Main Level |
Foyer |
|
|
Measurements not available |
https://www.realtor.ca/real-estate/28634153/19-secinaro-avenue-ancaster

