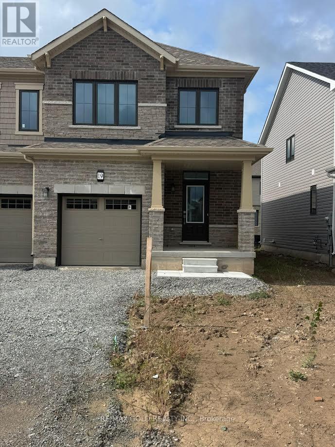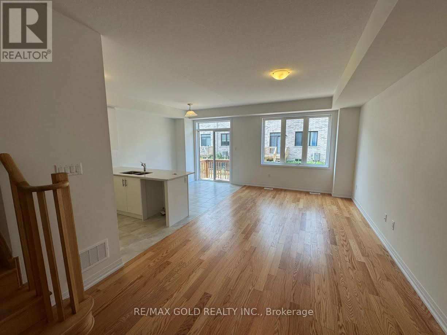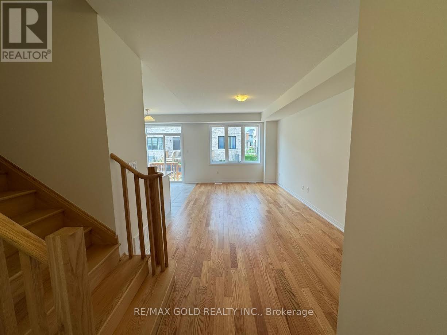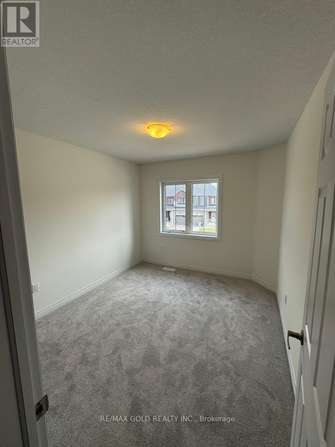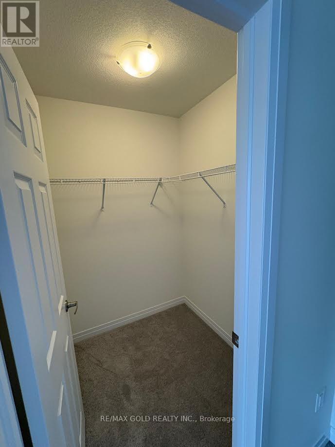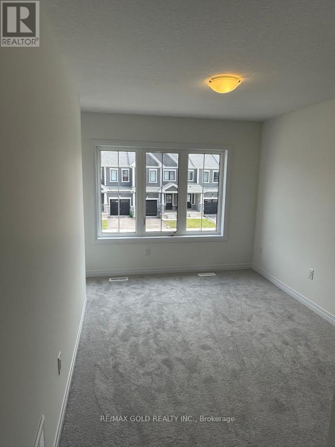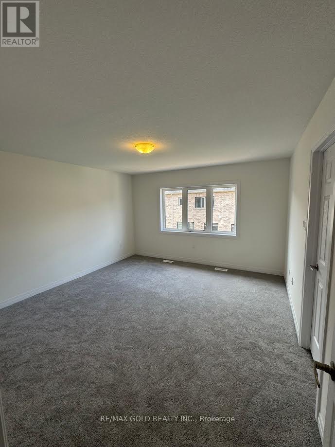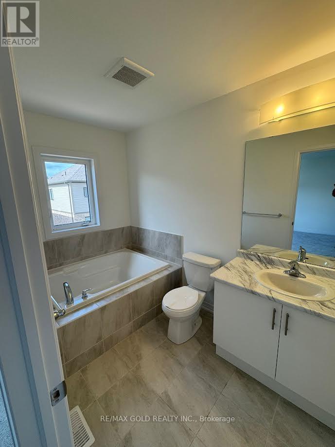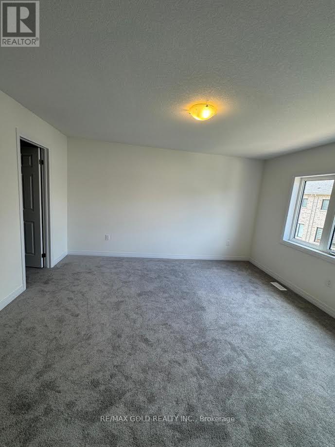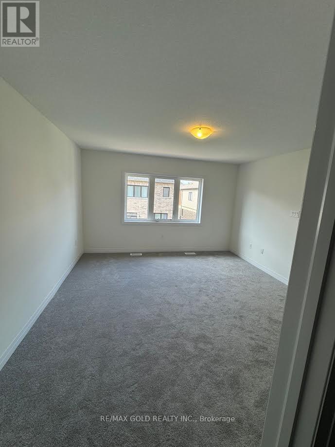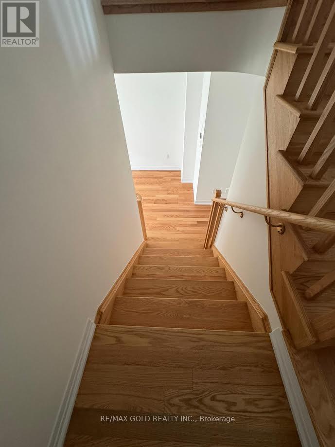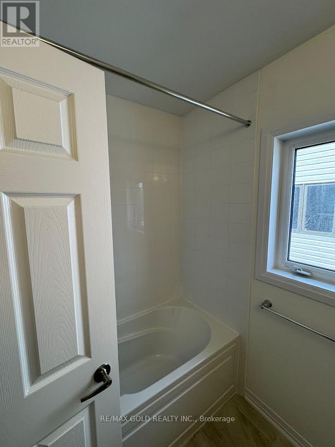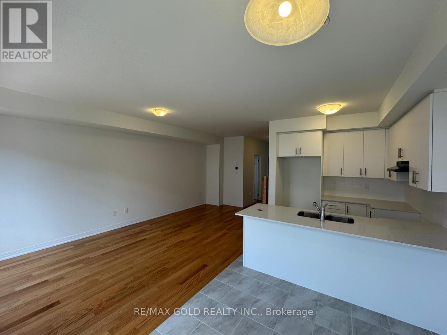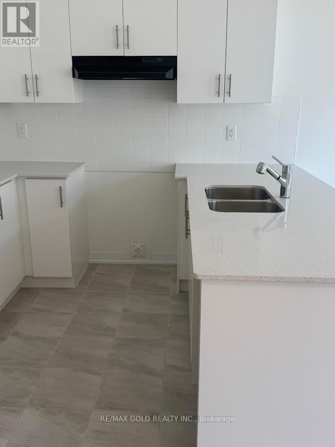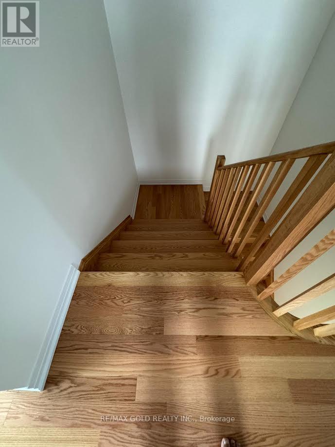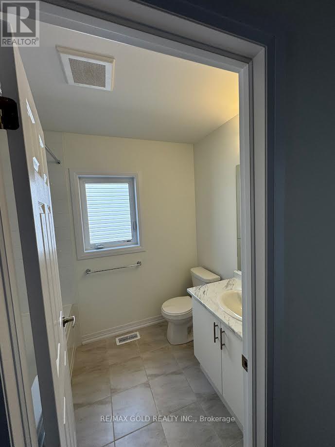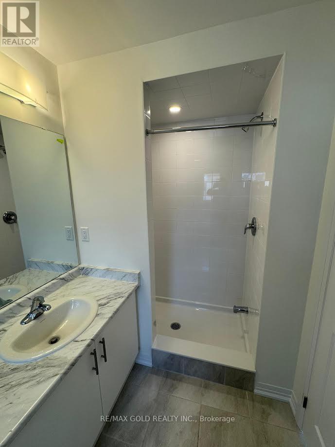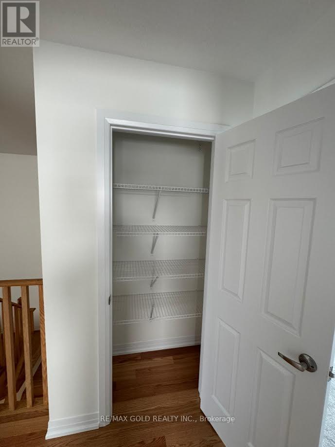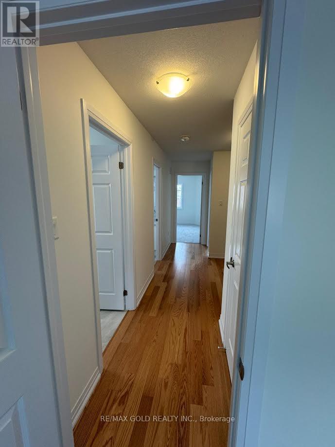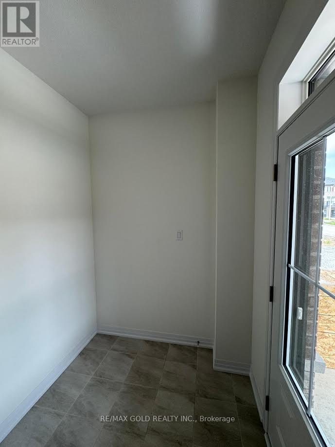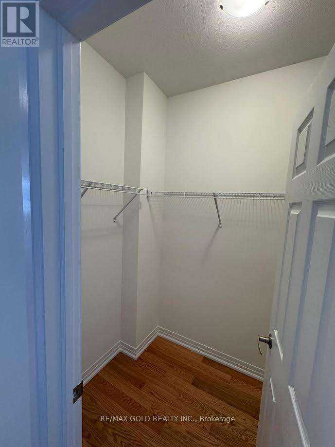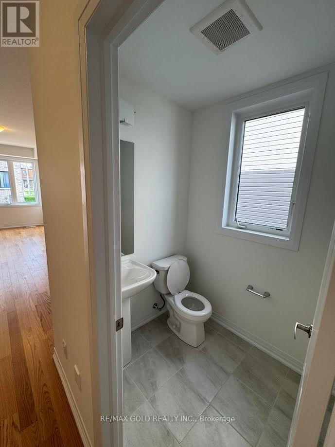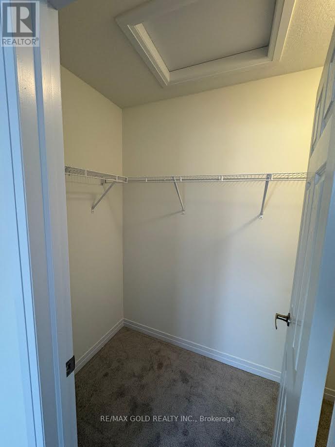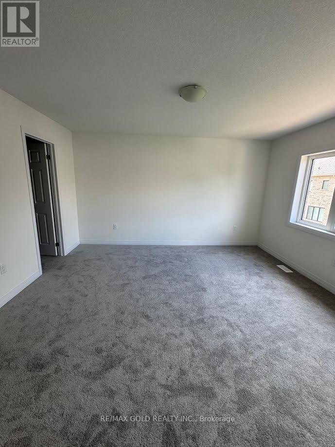3 Bedroom
3 Bathroom
1,500 - 2,000 ft2
Central Air Conditioning
Forced Air
$2,600 Monthly
Immediately Available, Specious and very Bright Brand New Never Lived-in 2 Story Luxurious End Unit 3 Br 3 Washrooms, with Standing shower Townhouses, Like a Semi, No side walk, 1700 SQ Ft of Modern living space, Features : Modern kitchen, Granite Counter, Oak Staircase and Hardwood flooring on Main floor, Open Concept Lay-out, stainless steel appliances, specious Dinning room, Great room, Breakfast area, Walk in closet, Big windows, upstairs Laundry Room, Located in one of Thorold's most desirable and fast growing neighborhoods, just minutes from Major shopping, Walmart, Canadian tire, RONA, Parks, Schools, Restaurant, Minutes to Highway 406. Convenient access to the high Rank and Top Educational institutions, Niagara College, Brock University And Niagara University, Niagara General Hospital nearby, upcoming State of the Art Niagara Health Hospital, its currently under construction, Few minutes to Downtown Niagara Falls And St.Catharines And Niagara On-The Lake, its a fast Growing Community. The Home is equipped with Modern style Zebra Blinds throughout. New Immigrants And work permit are welcomed! (id:56248)
Property Details
|
MLS® Number
|
X12473425 |
|
Property Type
|
Single Family |
|
Community Name
|
562 - Hurricane/Merrittville |
|
Features
|
In Suite Laundry |
|
Parking Space Total
|
4 |
Building
|
Bathroom Total
|
3 |
|
Bedrooms Above Ground
|
3 |
|
Bedrooms Total
|
3 |
|
Basement Development
|
Unfinished |
|
Basement Type
|
N/a (unfinished) |
|
Construction Style Attachment
|
Attached |
|
Cooling Type
|
Central Air Conditioning |
|
Exterior Finish
|
Brick |
|
Flooring Type
|
Ceramic, Hardwood, Carpeted |
|
Half Bath Total
|
1 |
|
Heating Fuel
|
Natural Gas |
|
Heating Type
|
Forced Air |
|
Stories Total
|
2 |
|
Size Interior
|
1,500 - 2,000 Ft2 |
|
Type
|
Row / Townhouse |
|
Utility Water
|
Municipal Water |
Parking
Land
|
Acreage
|
No |
|
Sewer
|
Sanitary Sewer |
Rooms
| Level |
Type |
Length |
Width |
Dimensions |
|
Second Level |
Primary Bedroom |
4.02 m |
4.26 m |
4.02 m x 4.26 m |
|
Second Level |
Bedroom 2 |
2.74 m |
3.65 m |
2.74 m x 3.65 m |
|
Second Level |
Bedroom 3 |
2.98 m |
3.53 m |
2.98 m x 3.53 m |
|
Second Level |
Laundry Room |
1.9 m |
1.7 m |
1.9 m x 1.7 m |
|
Main Level |
Eating Area |
2.68 m |
2.92 m |
2.68 m x 2.92 m |
|
Main Level |
Great Room |
3.23 m |
6.7 m |
3.23 m x 6.7 m |
|
Main Level |
Kitchen |
2.68 m |
2.74 m |
2.68 m x 2.74 m |
https://www.realtor.ca/real-estate/29013864/19-lemon-avenue-thorold-hurricanemerrittville-562-hurricanemerrittville

