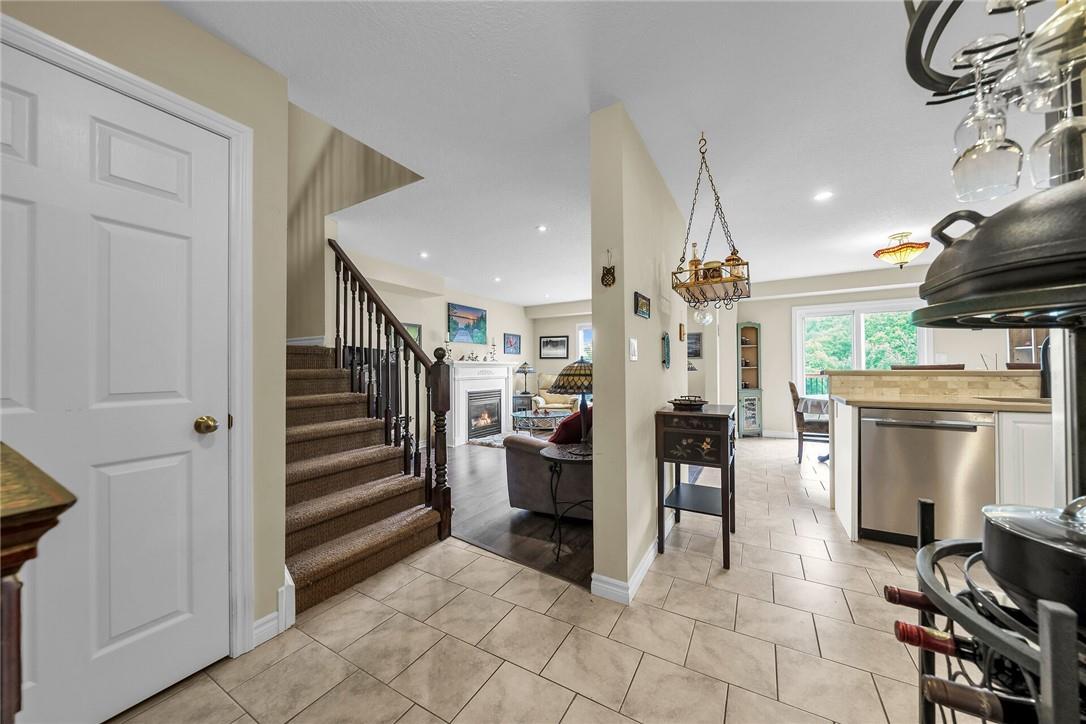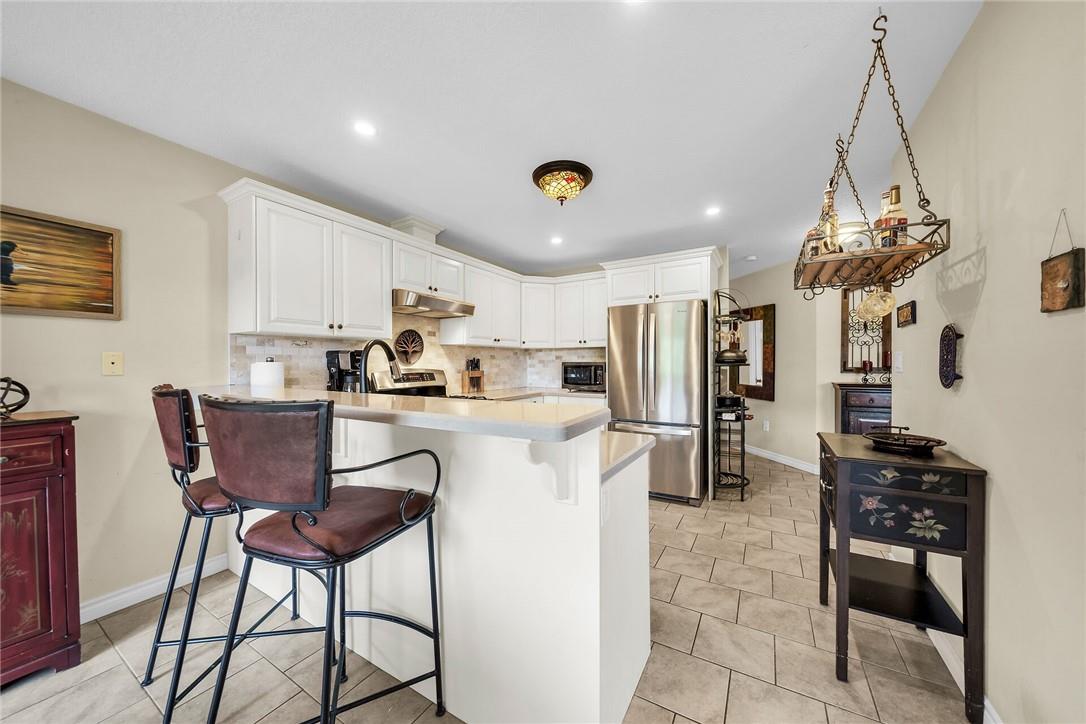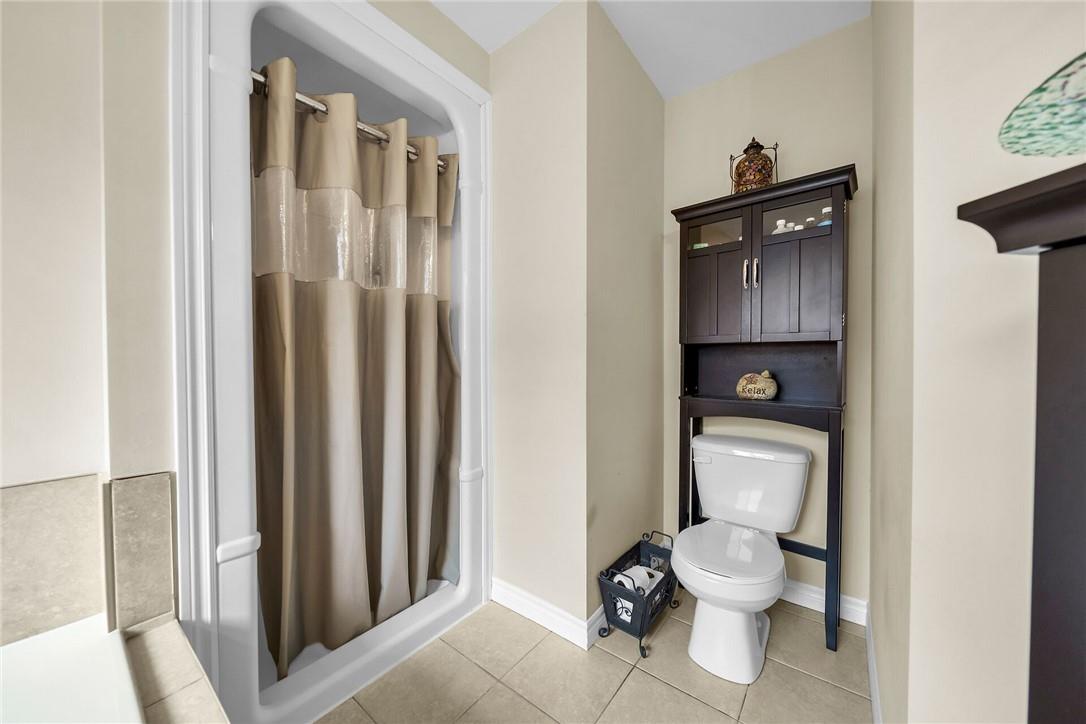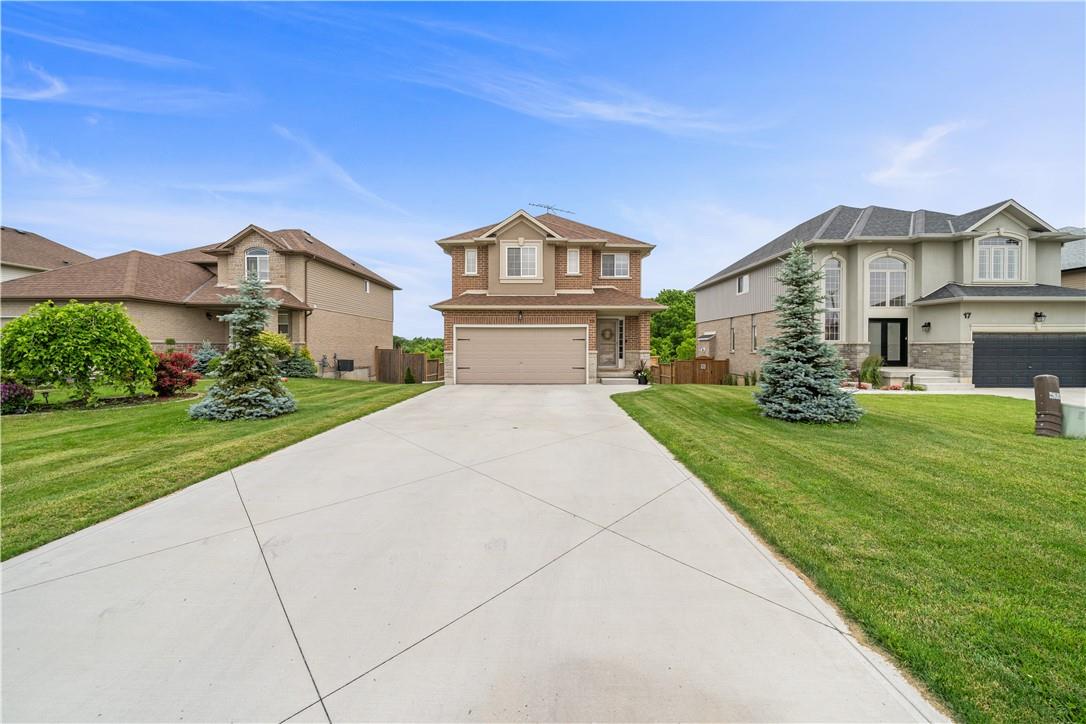4 Bedroom
3 Bathroom
1810 sqft
2 Level
Fireplace
Central Air Conditioning
Forced Air
$849,900
WHY BUY NEW! Enjoy the beautiful finished landscaping, concrete driveway and large lot with this immaculate 2 storey, 4 bedroom home on magnificent lot backing onto trees & greenspace. Original owner of this "Tuscan" model home has lovingly lived in & enjoyed this family sized home since 2012. Main floor features open living room/dining area/kitchen plus 2 pc powder room. Kitchen was recently outfitted with gorgeous quartz counter tops & inc stainless steel appliances, Travertine tile backsplash & lovely off white cabinets. Breakfast bar, custom light fixtures plus newly installed pot lighting create an inviting space. Cozy n/gas fireplace in the living room & patio door walk out to upper level deck overlooks the yard & mature trees. Upstairs is highlighted by 4 good size bedrooms including a master suite which ftrs a walk in closet & large ensuite bath with soaker tub & walk in shower. Downstairs is ready for a buyer's finishings - separate entrance gives potential for an extra living space-garden door walk out to beautiful covered stamped concrete patio for entertaining or relaxing. Newer quaint garden shed in the back yard. N/gas BBQ hook-ups on both levels. 2 car att garage, newly installed concrete driveway holds 4 cars. N/gas furnace, c/air & municipal water & sanitation makes for easy & comfortable living. Family friendly, worry free small town life is calling! Only 30 mins to Hamilton, and major trans routes with lots of greast shops & restaurants in town. (id:56248)
Property Details
|
MLS® Number
|
H4196922 |
|
Property Type
|
Single Family |
|
AmenitiesNearBy
|
Golf Course, Hospital, Recreation, Schools |
|
CommunityFeatures
|
Community Centre |
|
EquipmentType
|
Water Heater |
|
Features
|
Park Setting, Park/reserve, Conservation/green Belt, Golf Course/parkland, Double Width Or More Driveway, Level, Sump Pump, Automatic Garage Door Opener |
|
ParkingSpaceTotal
|
6 |
|
RentalEquipmentType
|
Water Heater |
|
Structure
|
Shed |
Building
|
BathroomTotal
|
3 |
|
BedroomsAboveGround
|
4 |
|
BedroomsTotal
|
4 |
|
Appliances
|
Central Vacuum, Dishwasher, Dryer, Refrigerator, Stove, Washer |
|
ArchitecturalStyle
|
2 Level |
|
BasementDevelopment
|
Unfinished |
|
BasementType
|
Full (unfinished) |
|
ConstructedDate
|
2012 |
|
ConstructionStyleAttachment
|
Detached |
|
CoolingType
|
Central Air Conditioning |
|
ExteriorFinish
|
Brick, Vinyl Siding |
|
FireplaceFuel
|
Gas |
|
FireplacePresent
|
Yes |
|
FireplaceType
|
Other - See Remarks |
|
FoundationType
|
Poured Concrete |
|
HalfBathTotal
|
1 |
|
HeatingFuel
|
Natural Gas |
|
HeatingType
|
Forced Air |
|
StoriesTotal
|
2 |
|
SizeExterior
|
1810 Sqft |
|
SizeInterior
|
1810 Sqft |
|
Type
|
House |
|
UtilityWater
|
Municipal Water |
Parking
Land
|
AccessType
|
River Access |
|
Acreage
|
No |
|
LandAmenities
|
Golf Course, Hospital, Recreation, Schools |
|
Sewer
|
Municipal Sewage System |
|
SizeDepth
|
133 Ft |
|
SizeFrontage
|
53 Ft |
|
SizeIrregular
|
53.98 X 133.55 |
|
SizeTotalText
|
53.98 X 133.55|under 1/2 Acre |
|
SoilType
|
Clay |
|
SurfaceWater
|
Creek Or Stream |
Rooms
| Level |
Type |
Length |
Width |
Dimensions |
|
Second Level |
4pc Bathroom |
|
|
8' 10'' x 5' 6'' |
|
Second Level |
4pc Ensuite Bath |
|
|
12' 4'' x 11' 4'' |
|
Second Level |
Bedroom |
|
|
11' 4'' x 12' 5'' |
|
Second Level |
Bedroom |
|
|
14' 10'' x 11' 5'' |
|
Second Level |
Bedroom |
|
|
16' 5'' x 11' 3'' |
|
Second Level |
Bedroom |
|
|
11' 2'' x 12' 5'' |
|
Basement |
Storage |
|
|
Measurements not available |
|
Basement |
Utility Room |
|
|
Measurements not available |
|
Ground Level |
Foyer |
|
|
Measurements not available |
|
Ground Level |
2pc Bathroom |
|
|
5' '' x 5' 2'' |
|
Ground Level |
Living Room |
|
|
16' 10'' x 11' 9'' |
|
Ground Level |
Eat In Kitchen |
|
|
21' 6'' x 10' 4'' |
https://www.realtor.ca/real-estate/27025382/19-hudson-drive-cayuga





















































