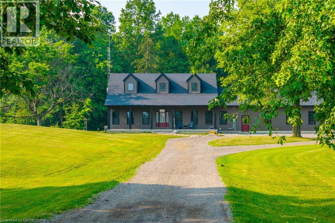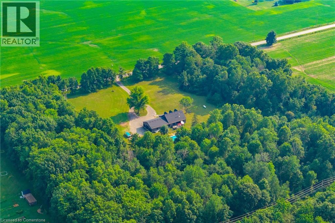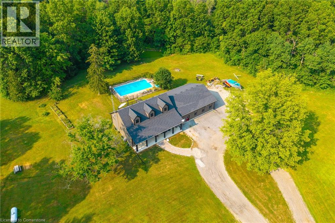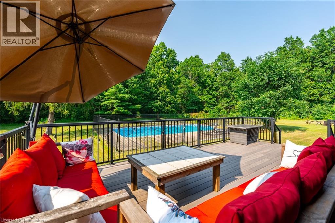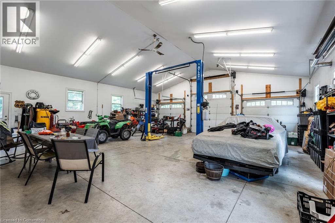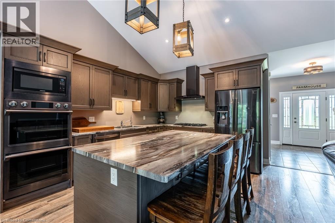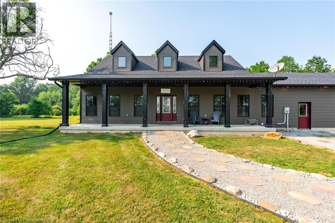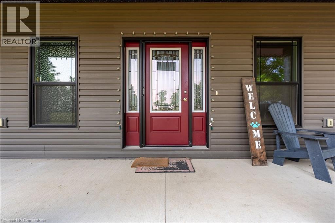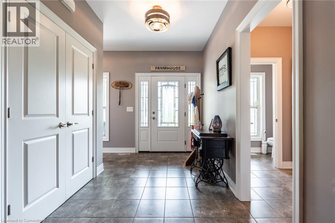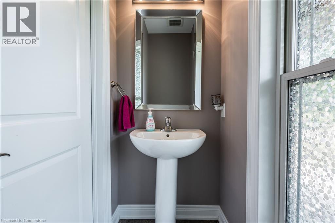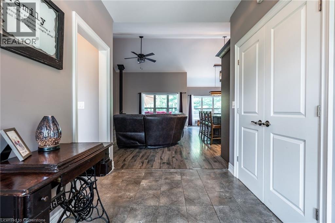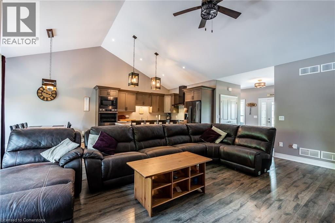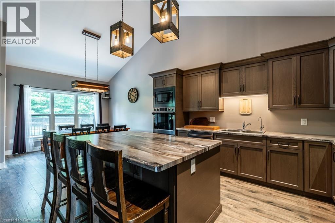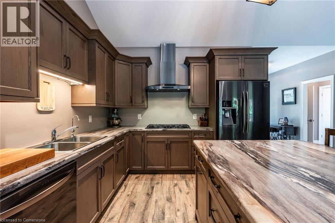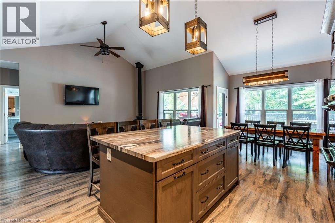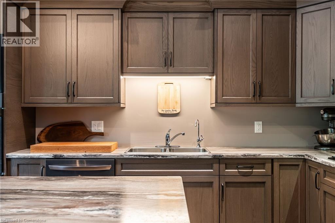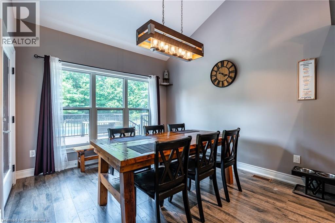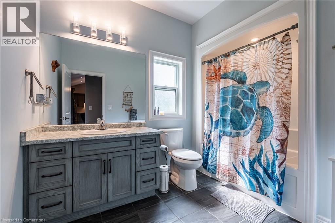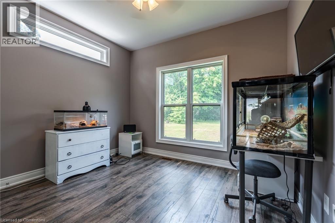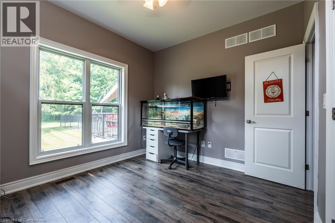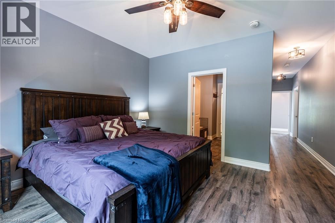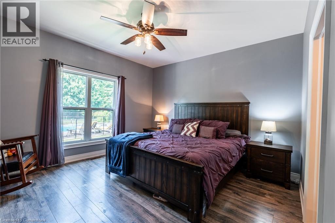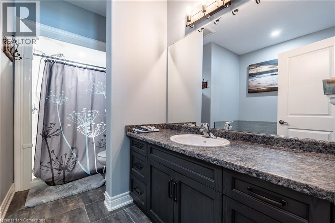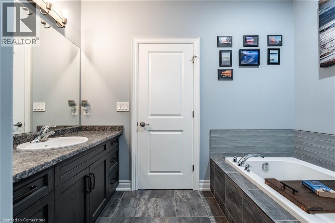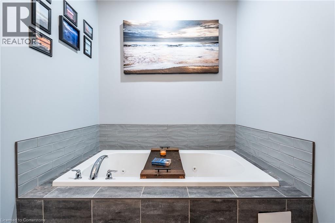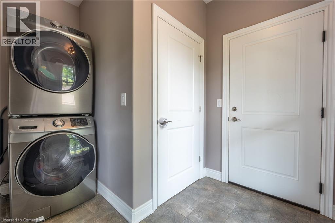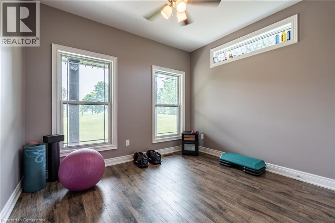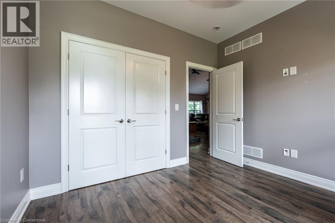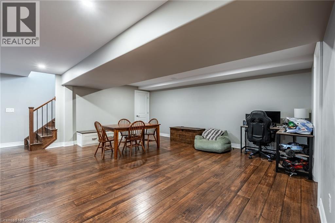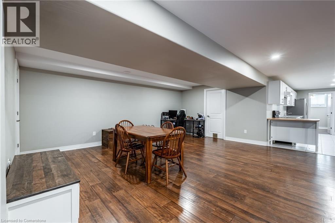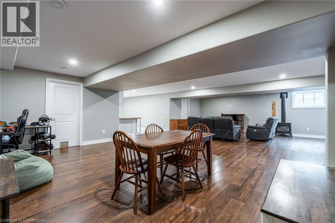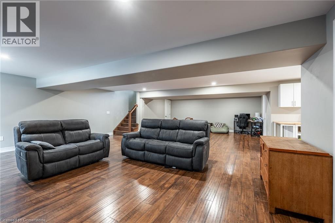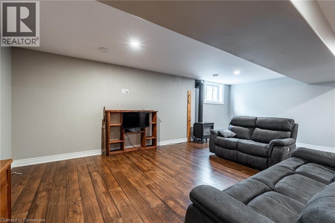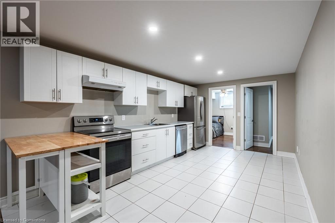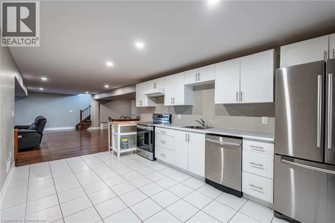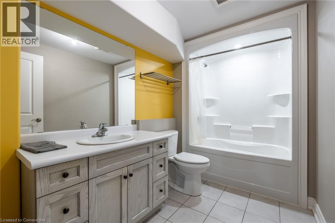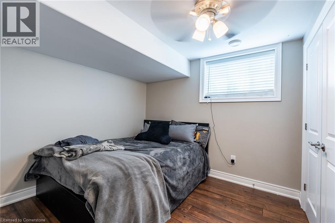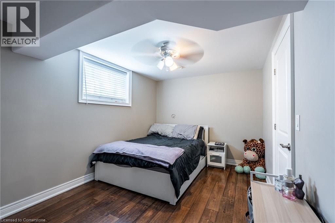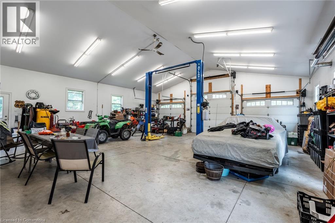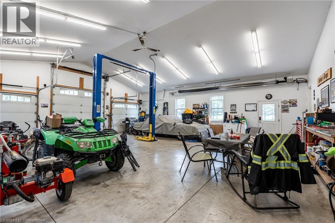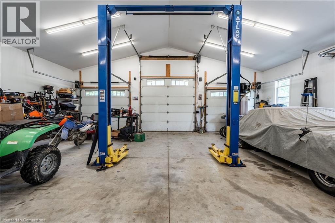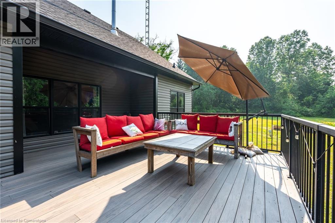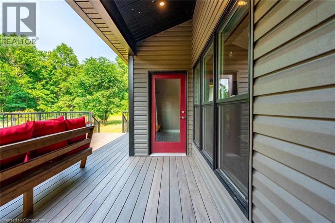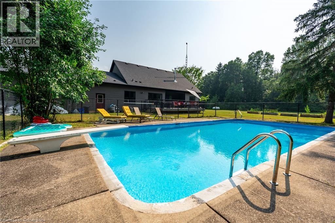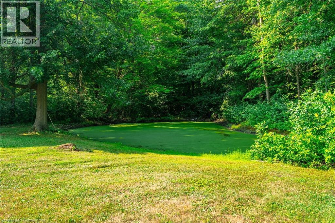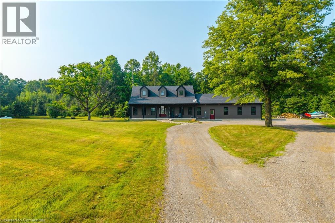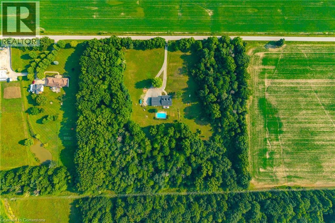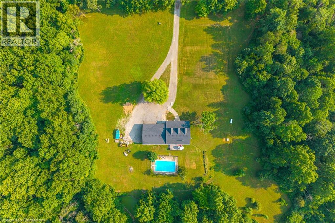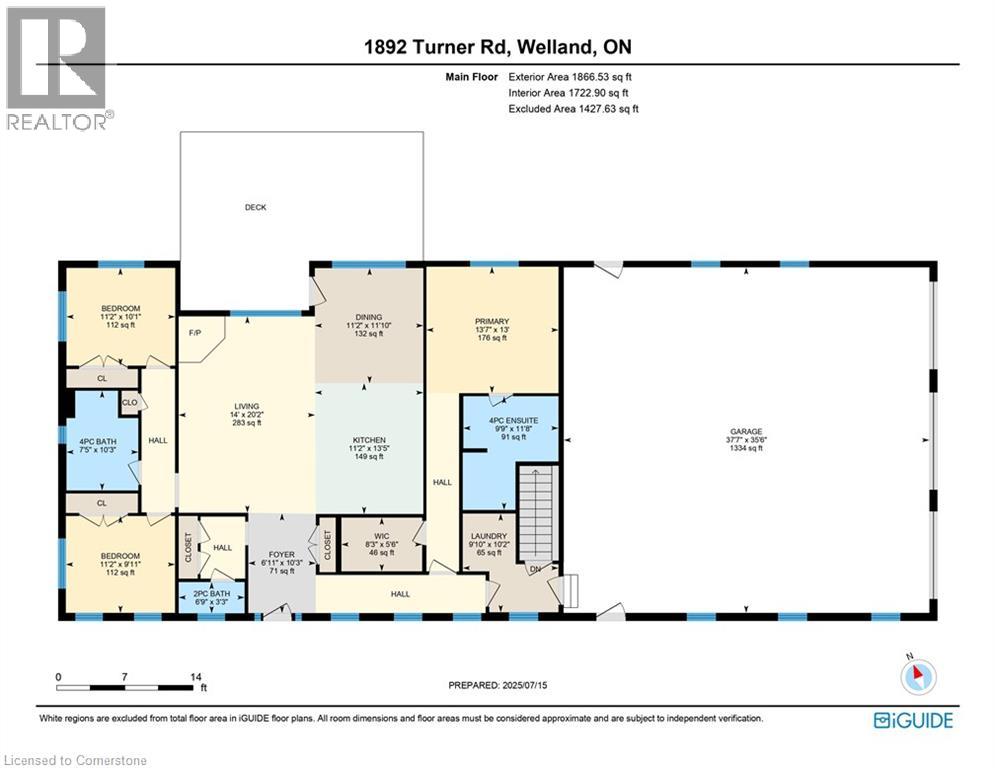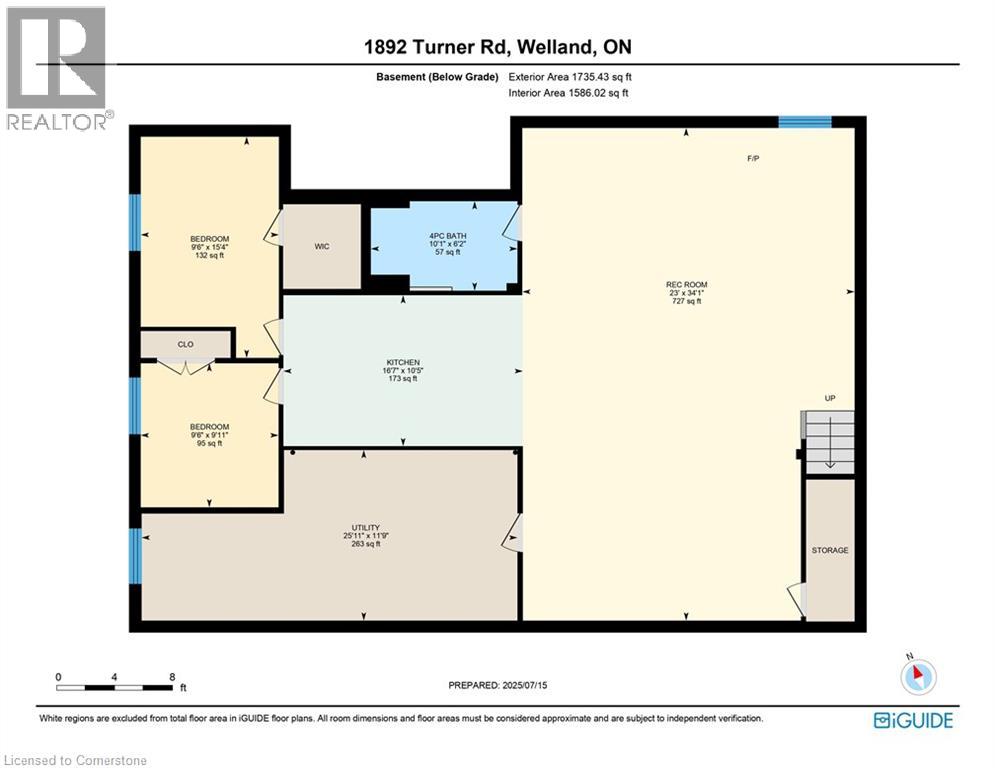5 Bedroom
4 Bathroom
3,577 ft2
Bungalow
Inground Pool
Central Air Conditioning
Forced Air
Acreage
$1,690,000
Welcome to this exceptional 5-bedroom, 4-bathroom, Eric Wiens Custom Home, perfectly situated on almost 10 private acres at the end of a quiet dead end road, just 3 minutes from the highway. Surrounded by a canopy of mature trees, this newly built country home offers the ultimate blend of luxury, privacy, and convenience and designed for modern living, the main floor boasts an open concept layout with soaring ceilings, beautiful finishes, and expansive windows that flood the space with natural light. The chefs kitchen opens seamlessly to the living and dining areas, creating an ideal space for both entertaining and everyday life. Step outside to a beautifully landscaped yard featuring an in-ground pool, a peaceful private pond, and endless space to explore. The fully finished, in-law capable lower level is a standout feature complete with its own full kitchen, a spacious 4-piece bath, and two of the five bedrooms. Whether for multi-generational living, guests, or rental potential, this space offers unmatched flexibility. Car lovers will appreciate the oversized six car garage with plenty of room for vehicles, toys, or a workshop. This is more than a home, its a lifestyle estate offering space, tranquility, and refined rural living. (id:56248)
Property Details
|
MLS® Number
|
40757998 |
|
Property Type
|
Single Family |
|
Equipment Type
|
None |
|
Features
|
Conservation/green Belt, Country Residential, Automatic Garage Door Opener, In-law Suite, Private Yard |
|
Parking Space Total
|
16 |
|
Pool Type
|
Inground Pool |
|
Rental Equipment Type
|
None |
Building
|
Bathroom Total
|
4 |
|
Bedrooms Above Ground
|
3 |
|
Bedrooms Below Ground
|
2 |
|
Bedrooms Total
|
5 |
|
Appliances
|
Oven - Built-in |
|
Architectural Style
|
Bungalow |
|
Basement Development
|
Finished |
|
Basement Type
|
Full (finished) |
|
Construction Style Attachment
|
Detached |
|
Cooling Type
|
Central Air Conditioning |
|
Exterior Finish
|
Vinyl Siding |
|
Half Bath Total
|
1 |
|
Heating Fuel
|
Propane |
|
Heating Type
|
Forced Air |
|
Stories Total
|
1 |
|
Size Interior
|
3,577 Ft2 |
|
Type
|
House |
|
Utility Water
|
Dug Well |
Parking
Land
|
Access Type
|
Highway Access |
|
Acreage
|
Yes |
|
Sewer
|
Septic System |
|
Size Depth
|
624 Ft |
|
Size Frontage
|
659 Ft |
|
Size Irregular
|
9.23 |
|
Size Total
|
9.23 Ac|5 - 9.99 Acres |
|
Size Total Text
|
9.23 Ac|5 - 9.99 Acres |
|
Zoning Description
|
A |
Rooms
| Level |
Type |
Length |
Width |
Dimensions |
|
Basement |
Utility Room |
|
|
11'9'' x 25'11'' |
|
Basement |
Recreation Room |
|
|
34'1'' x 23'0'' |
|
Basement |
Kitchen |
|
|
10'5'' x 16'7'' |
|
Basement |
Bedroom |
|
|
9'11'' x 9'6'' |
|
Basement |
Bedroom |
|
|
15'4'' x 9'6'' |
|
Basement |
4pc Bathroom |
|
|
6'2'' x 10'1'' |
|
Main Level |
Living Room |
|
|
20'2'' x 14'0'' |
|
Main Level |
Laundry Room |
|
|
10'2'' x 9'10'' |
|
Main Level |
Kitchen |
|
|
13'5'' x 11'2'' |
|
Main Level |
Foyer |
|
|
10'3'' x 6'11'' |
|
Main Level |
Dining Room |
|
|
11'10'' x 11'2'' |
|
Main Level |
Other |
|
|
5'6'' x 8'3'' |
|
Main Level |
Primary Bedroom |
|
|
13'0'' x 13'7'' |
|
Main Level |
Bedroom |
|
|
10'1'' x 11'2'' |
|
Main Level |
Bedroom |
|
|
9'11'' x 11'2'' |
|
Main Level |
Full Bathroom |
|
|
11'8'' x 9'9'' |
|
Main Level |
4pc Bathroom |
|
|
10'3'' x 7'5'' |
|
Main Level |
2pc Bathroom |
|
|
3'3'' x 6'9'' |
https://www.realtor.ca/real-estate/28698310/1892-turner-road-thorold

