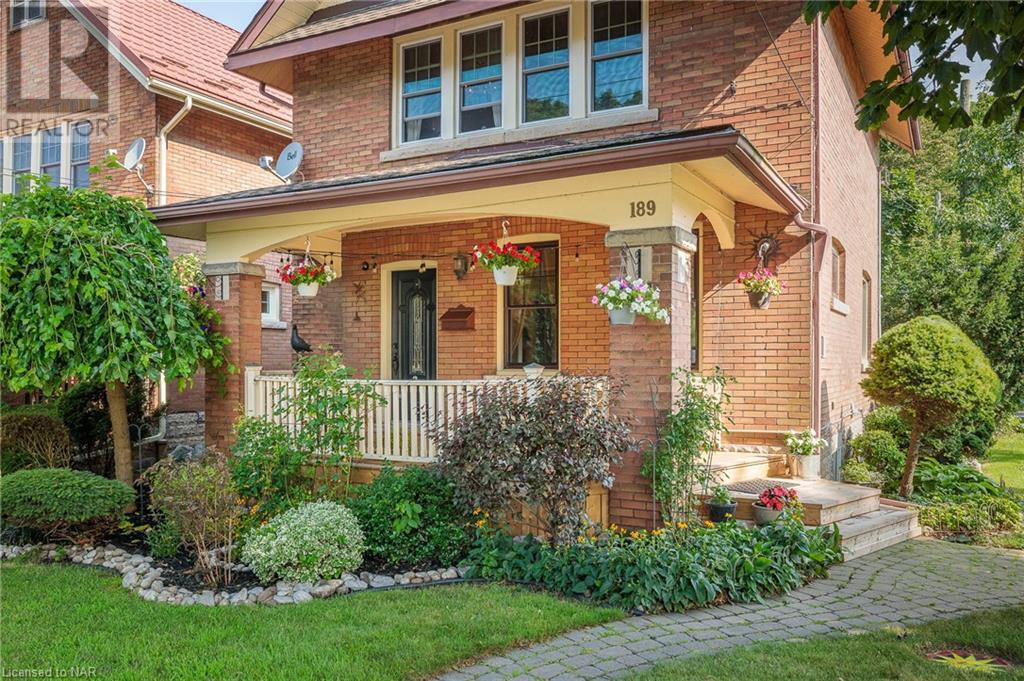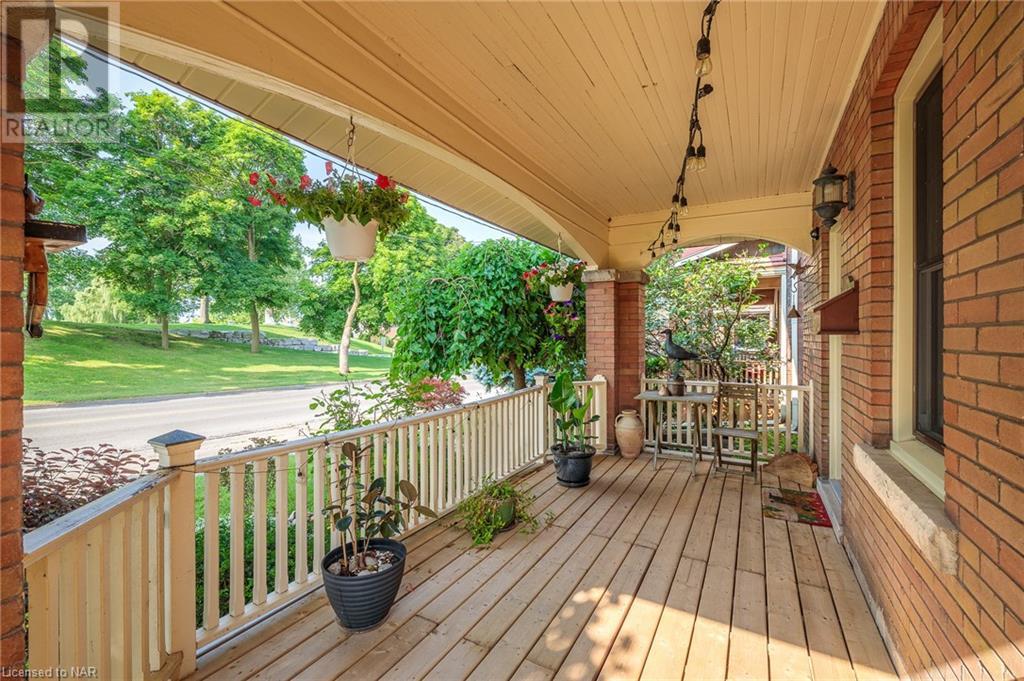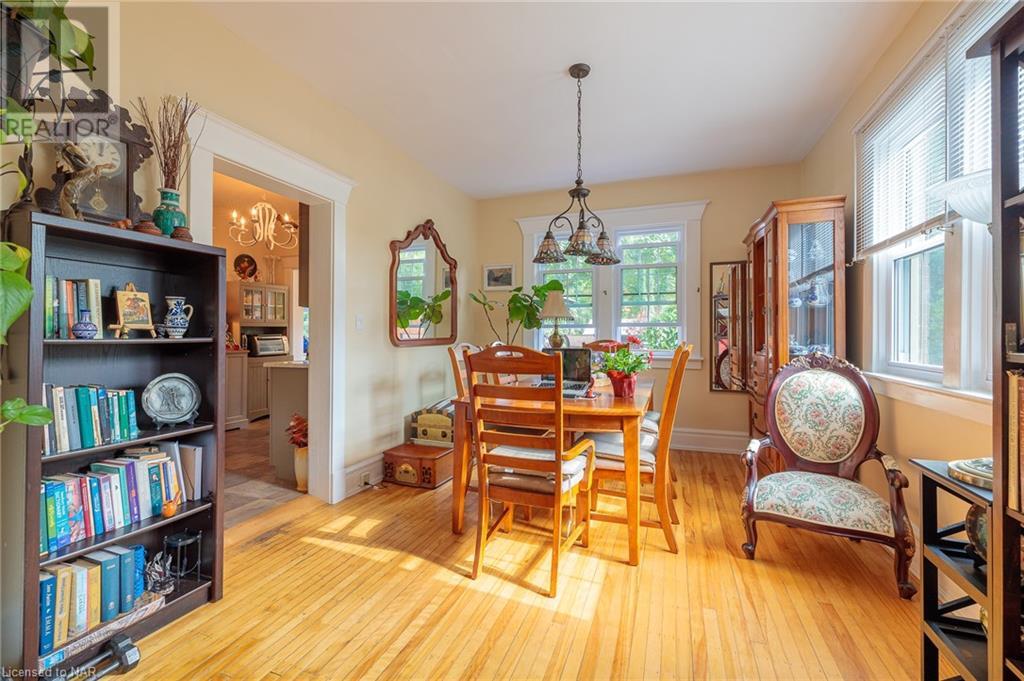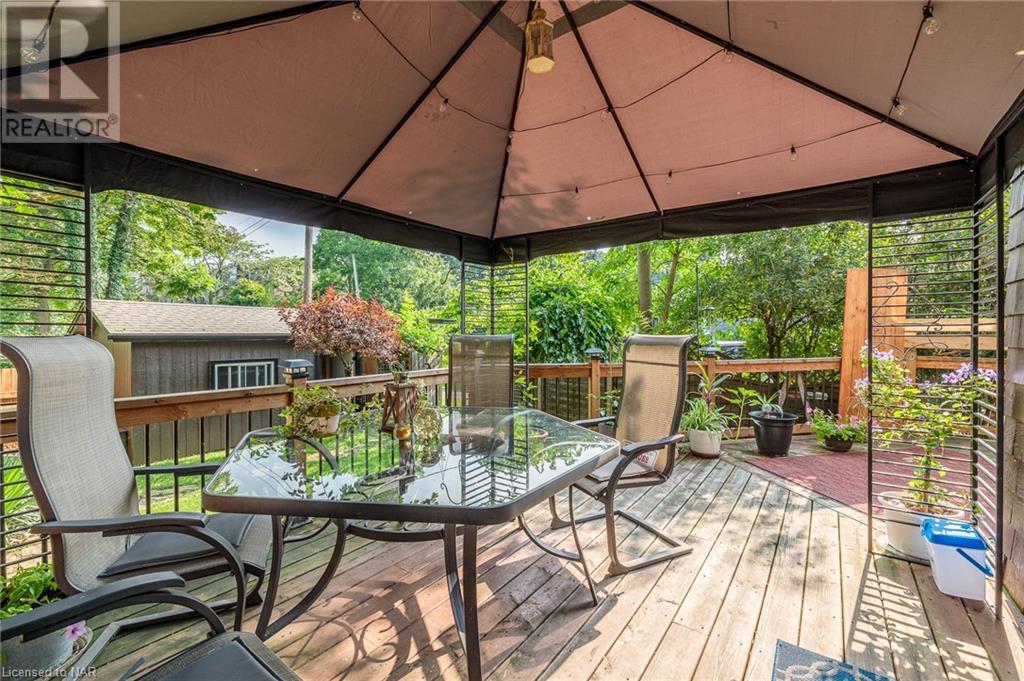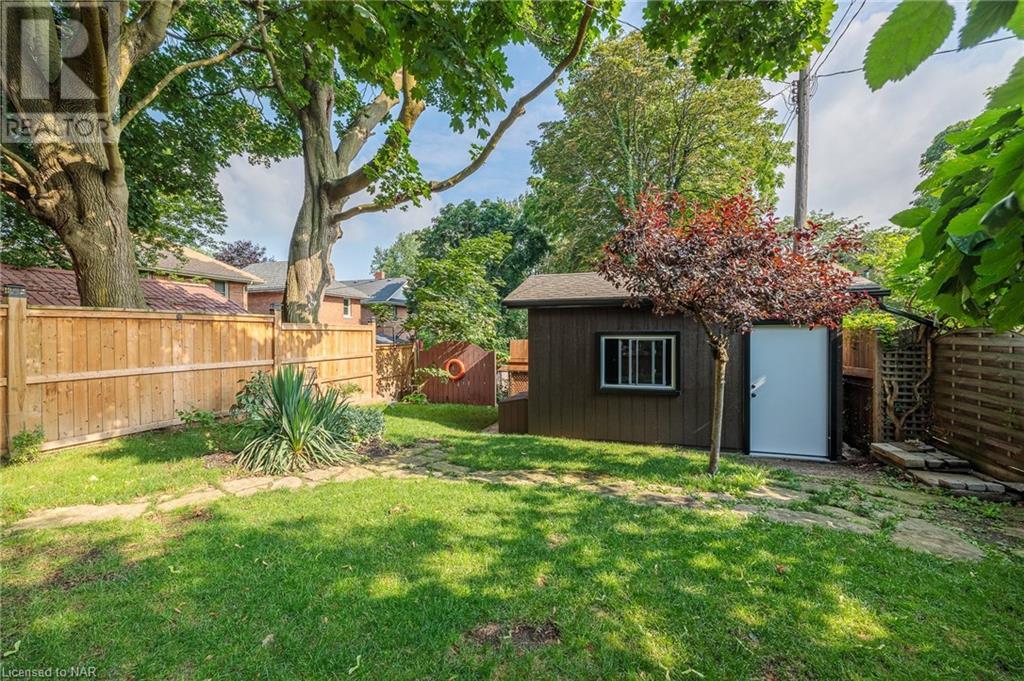189 Sugarloaf Street Port Colborne, Ontario L3K 2N8
$619,000
The pictures speak thousands of words, but when you visit this home you will be speechless. This charming two-storey red-brick century home is loaded with character and good vibes. It's difficult to find a better location or home to grow up or grow old in. This home comes with amazing views of H.H. Knoll Park + Sugarloaf Marina, and is move-in ready. The home fills daily with natural light and stays cool enough with the Lake Erie breeze. This solid and charming home has 4 bedrooms and 2 full baths with all the hard work and expensive updates already done for you. You NEED to visit and experience this home in person to feel the good energy and you will never want to leave! Updates include: windows (2022-2024), furnace (2023), central air (2024)! The brand new AC will be rarely needed with those cool breezes. The private and landscaped backyard provides privacy for entertainment and has a brand new work shed installed this year. The large attic can be accessed and there is plenty of storage property wide. You can relax on the covered front porch or large back deck. An excellent location only steps to urgent care, downtown, the marina, splash pad + park. Come and see this beautiful property while you have the chance. (id:56248)
Open House
This property has open houses!
1:00 pm
Ends at:3:00 pm
Property Details
| MLS® Number | 40624434 |
| Property Type | Single Family |
| AmenitiesNearBy | Hospital, Marina, Park, Playground, Public Transit |
| CommunityFeatures | Quiet Area |
| EquipmentType | None |
| Features | Corner Site, Wet Bar, Crushed Stone Driveway |
| ParkingSpaceTotal | 1 |
| RentalEquipmentType | None |
| Structure | Shed, Porch |
Building
| BathroomTotal | 2 |
| BedroomsAboveGround | 4 |
| BedroomsTotal | 4 |
| Appliances | Dishwasher, Dryer, Refrigerator, Wet Bar, Washer, Gas Stove(s), Window Coverings |
| ArchitecturalStyle | 2 Level |
| BasementDevelopment | Finished |
| BasementType | Full (finished) |
| ConstructedDate | 1920 |
| ConstructionStyleAttachment | Detached |
| CoolingType | Central Air Conditioning |
| ExteriorFinish | Brick |
| FoundationType | Poured Concrete |
| HeatingFuel | Natural Gas |
| HeatingType | Forced Air |
| StoriesTotal | 2 |
| SizeInterior | 1972 Sqft |
| Type | House |
| UtilityWater | Municipal Water |
Land
| Acreage | No |
| LandAmenities | Hospital, Marina, Park, Playground, Public Transit |
| Sewer | Municipal Sewage System |
| SizeDepth | 100 Ft |
| SizeFrontage | 33 Ft |
| SizeTotalText | Under 1/2 Acre |
| ZoningDescription | R2 |
Rooms
| Level | Type | Length | Width | Dimensions |
|---|---|---|---|---|
| Second Level | 4pc Bathroom | 6'11'' x 4'9'' | ||
| Second Level | Bedroom | 7'9'' x 9'11'' | ||
| Second Level | Bonus Room | 7'1'' x 10'9'' | ||
| Second Level | Bedroom | 6'3'' x 10'9'' | ||
| Second Level | Bedroom | 12'0'' x 10'7'' | ||
| Second Level | Primary Bedroom | 10'6'' x 12'0'' | ||
| Basement | 3pc Bathroom | Measurements not available | ||
| Main Level | Foyer | 12'0'' x 8'5'' | ||
| Main Level | Sunroom | 7'11'' x 10'2'' | ||
| Main Level | Living Room | 11'11'' x 12'7'' | ||
| Main Level | Kitchen | 10'0'' x 10'5'' | ||
| Main Level | Dining Room | 10'11'' x 14'2'' |
https://www.realtor.ca/real-estate/27213525/189-sugarloaf-street-port-colborne





