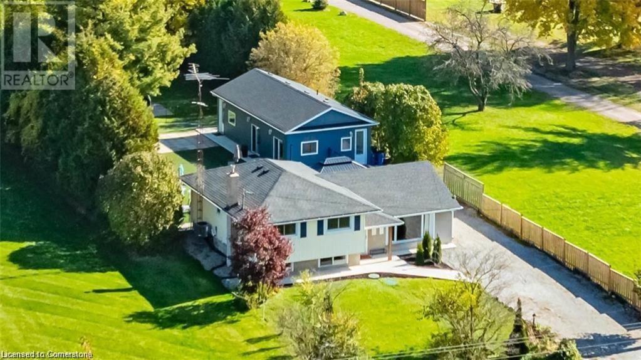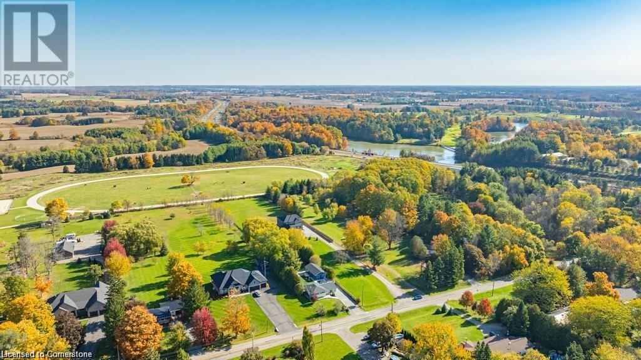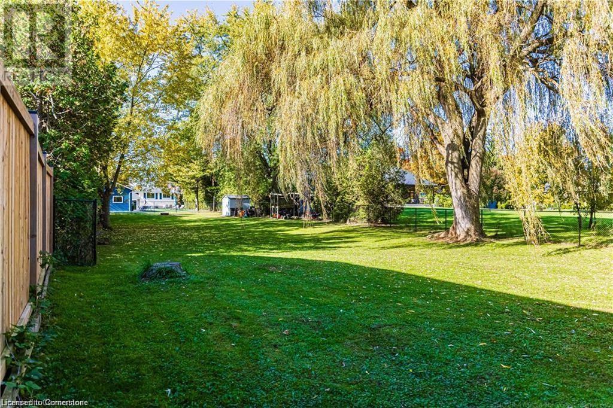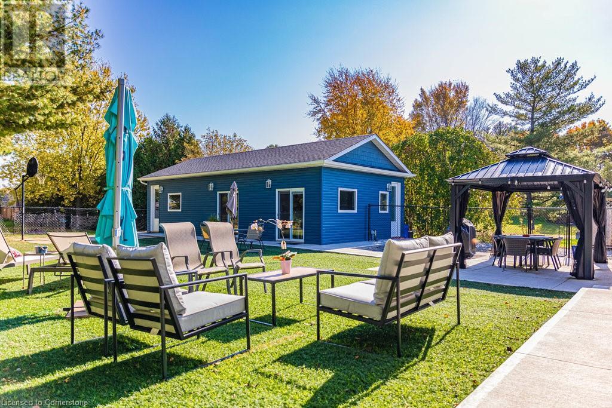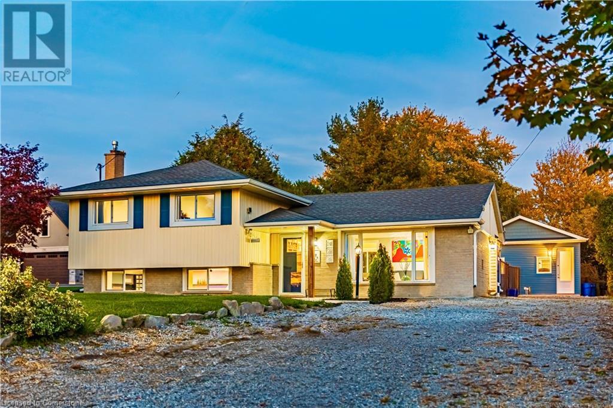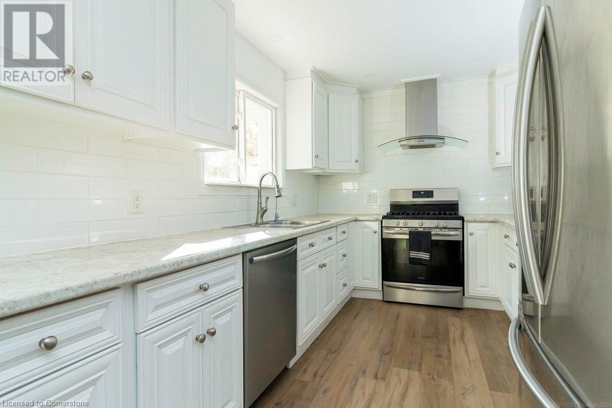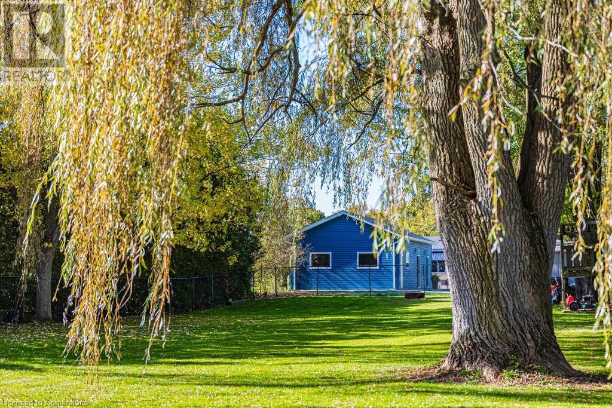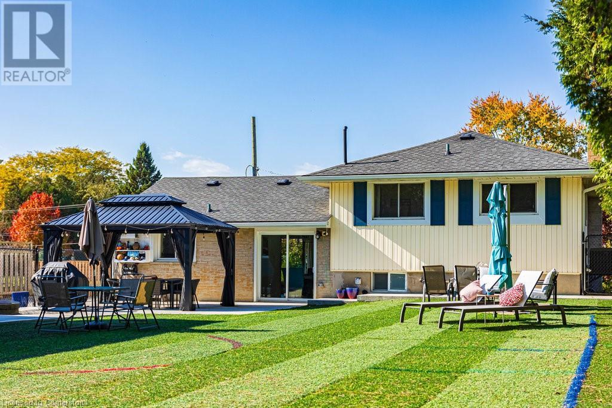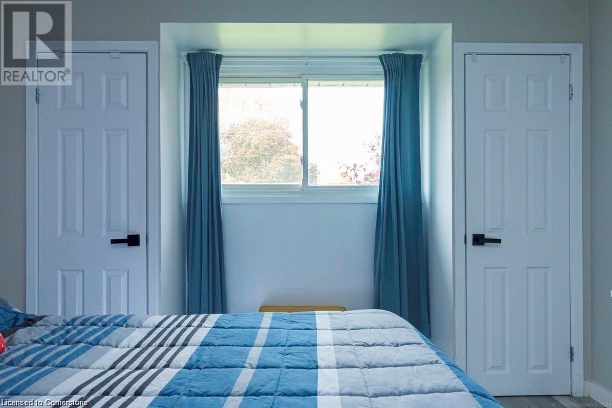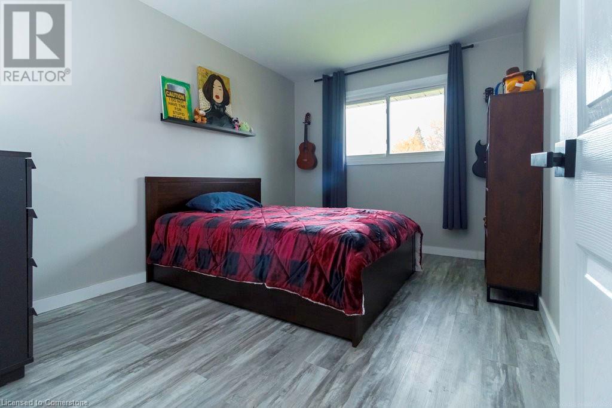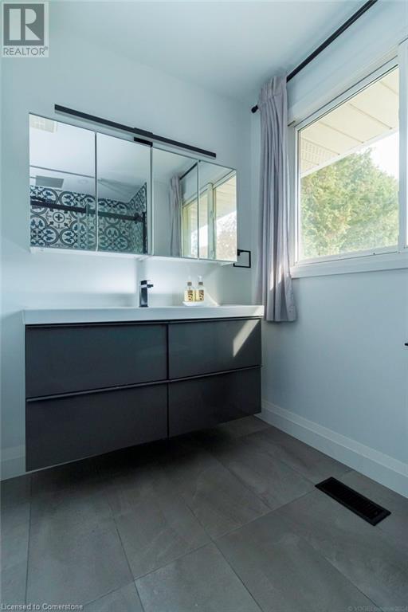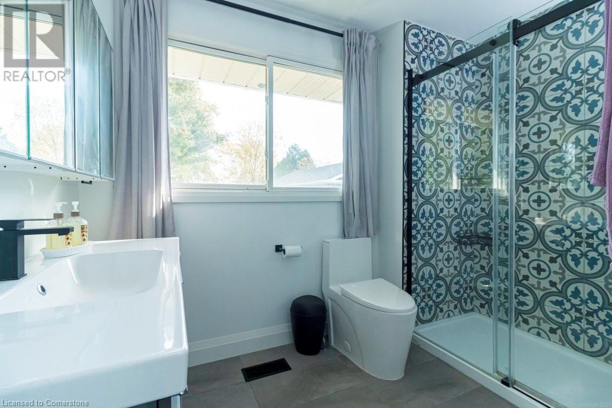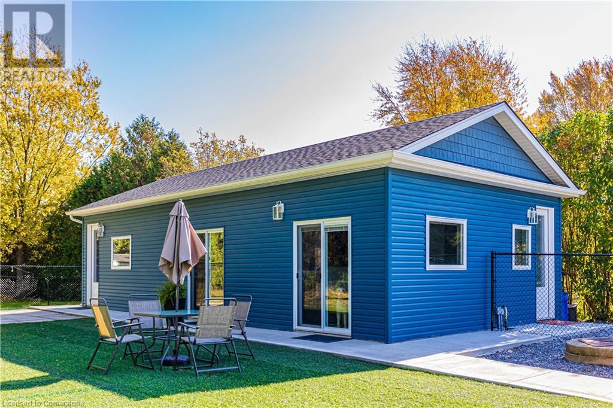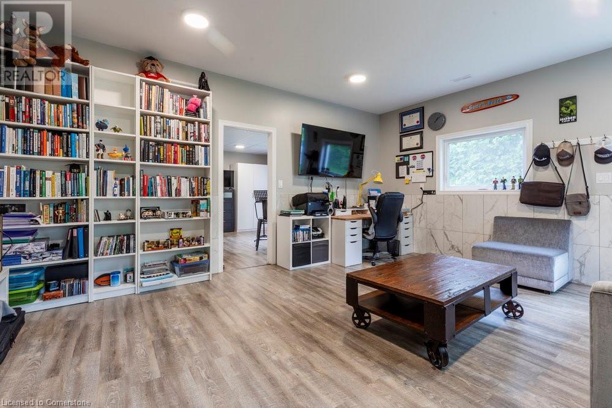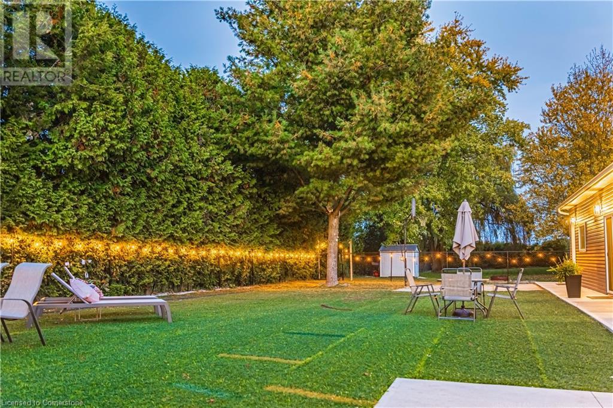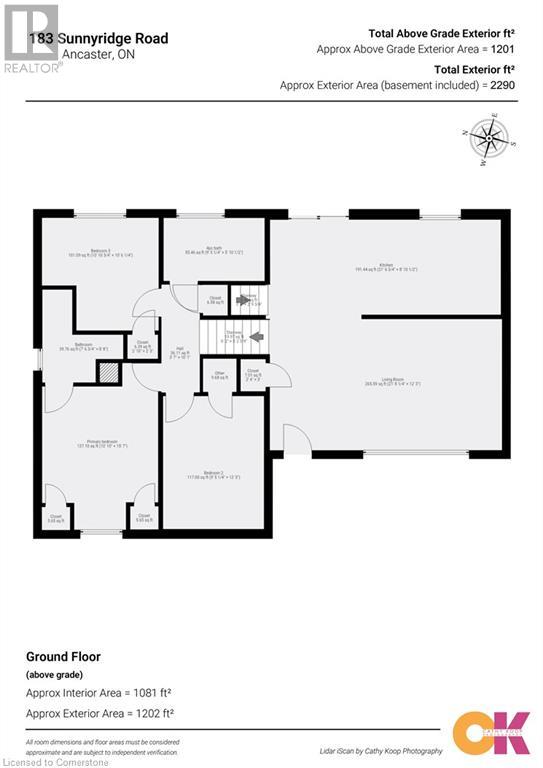3 Bedroom
4 Bathroom
2,533 ft2
Central Air Conditioning, Ductless
Forced Air, Heat Pump
$1,298,000
Hey there! Come check out this amazing side-split in the beautiful countryside of Ancaster! It’s got a half-acre lot, so you’ll have plenty of space to relax and enjoy nature. The house is freshly updated and has everything you need to make it feel like home.? It’s got 3 bedrooms, 3 full bathrooms, and a 4th bathroom in the accessory building. The lower level has a bright and spacious family room with great windows, perfect for entertaining or just relaxing. The kitchen is bright and inviting, and it opens up to a landscaped backyard oasis with a gazebo, outdoor lighting, concrete patios, and low-maintenance artificial turf.? The accessory building is new? in 2022 and has its own HVAC, septic system, ?sharp three-piece bathroom, and three finished rooms. It’s perfect for a home office, studio, or even a small business.? The?re at 2 fully fenced backyards and the rear section has a large shed and plenty of space to garden, play, or just relax in nature. Recent updates furnace and ?c/air 2024, water treatment systems, two ?owned on-demand hot water tanks, flooring, decor, bathrooms, doors, and trims.? The school bus routes are almost right there, and you can walk to the Rail Trail and local parks. It’s just a 10-minute drive to Ancaster’s shopping, parks, downtown Village, and big box stores. You can also easily access transit and Highway 403.? This house is the best of both worlds - close to everything you need, yet a world away where you can relax and recharge. Come see it for yourself! (id:56248)
Property Details
|
MLS® Number
|
40728977 |
|
Property Type
|
Single Family |
|
Amenities Near By
|
Golf Nearby, Park, Place Of Worship, Shopping |
|
Communication Type
|
Internet Access |
|
Community Features
|
Industrial Park, Quiet Area, School Bus |
|
Equipment Type
|
None |
|
Features
|
Conservation/green Belt, Crushed Stone Driveway, Country Residential, Gazebo, Sump Pump |
|
Parking Space Total
|
6 |
|
Rental Equipment Type
|
None |
|
Structure
|
Workshop, Shed |
|
View Type
|
View (panoramic) |
Building
|
Bathroom Total
|
4 |
|
Bedrooms Above Ground
|
3 |
|
Bedrooms Total
|
3 |
|
Appliances
|
Dishwasher, Dryer, Refrigerator, Stove, Water Purifier, Washer, Gas Stove(s), Window Coverings |
|
Basement Development
|
Partially Finished |
|
Basement Type
|
Full (partially Finished) |
|
Constructed Date
|
1967 |
|
Construction Style Attachment
|
Detached |
|
Cooling Type
|
Central Air Conditioning, Ductless |
|
Exterior Finish
|
Brick, Other, Vinyl Siding |
|
Fire Protection
|
Smoke Detectors |
|
Fixture
|
Ceiling Fans |
|
Foundation Type
|
Poured Concrete |
|
Heating Fuel
|
Natural Gas |
|
Heating Type
|
Forced Air, Heat Pump |
|
Size Interior
|
2,533 Ft2 |
|
Type
|
House |
|
Utility Water
|
Cistern, Drilled Well |
Land
|
Access Type
|
Road Access, Highway Access, Highway Nearby |
|
Acreage
|
No |
|
Fence Type
|
Fence, Partially Fenced |
|
Land Amenities
|
Golf Nearby, Park, Place Of Worship, Shopping |
|
Sewer
|
Septic System |
|
Size Depth
|
358 Ft |
|
Size Frontage
|
64 Ft |
|
Size Total Text
|
1/2 - 1.99 Acres |
|
Zoning Description
|
S1 |
Rooms
| Level |
Type |
Length |
Width |
Dimensions |
|
Second Level |
3pc Bathroom |
|
|
9'5'' x 5'11'' |
|
Second Level |
3pc Bathroom |
|
|
6'2'' x 8'0'' |
|
Second Level |
Bedroom |
|
|
11'6'' x 10'3'' |
|
Second Level |
Bedroom |
|
|
9'5'' x 12'5'' |
|
Second Level |
Primary Bedroom |
|
|
11'6'' x 16'3'' |
|
Lower Level |
Family Room |
|
|
9'5'' x 19'3'' |
|
Lower Level |
Laundry Room |
|
|
9'2'' x 9'8'' |
|
Lower Level |
3pc Bathroom |
|
|
5'4'' x 7'7'' |
|
Lower Level |
Utility Room |
|
|
6'2'' x 9'5'' |
|
Main Level |
3pc Bathroom |
|
|
7'2'' x 7'6'' |
|
Main Level |
Other |
|
|
40'0'' x 20'0'' |
|
Main Level |
Eat In Kitchen |
|
|
20'9'' x 12'2'' |
|
Main Level |
Living Room |
|
|
12'2'' x 20'10'' |
Utilities
|
Cable
|
Available |
|
Electricity
|
Available |
|
Natural Gas
|
Available |
|
Telephone
|
Available |
https://www.realtor.ca/real-estate/28334674/183-sunnyridge-road-ancaster

