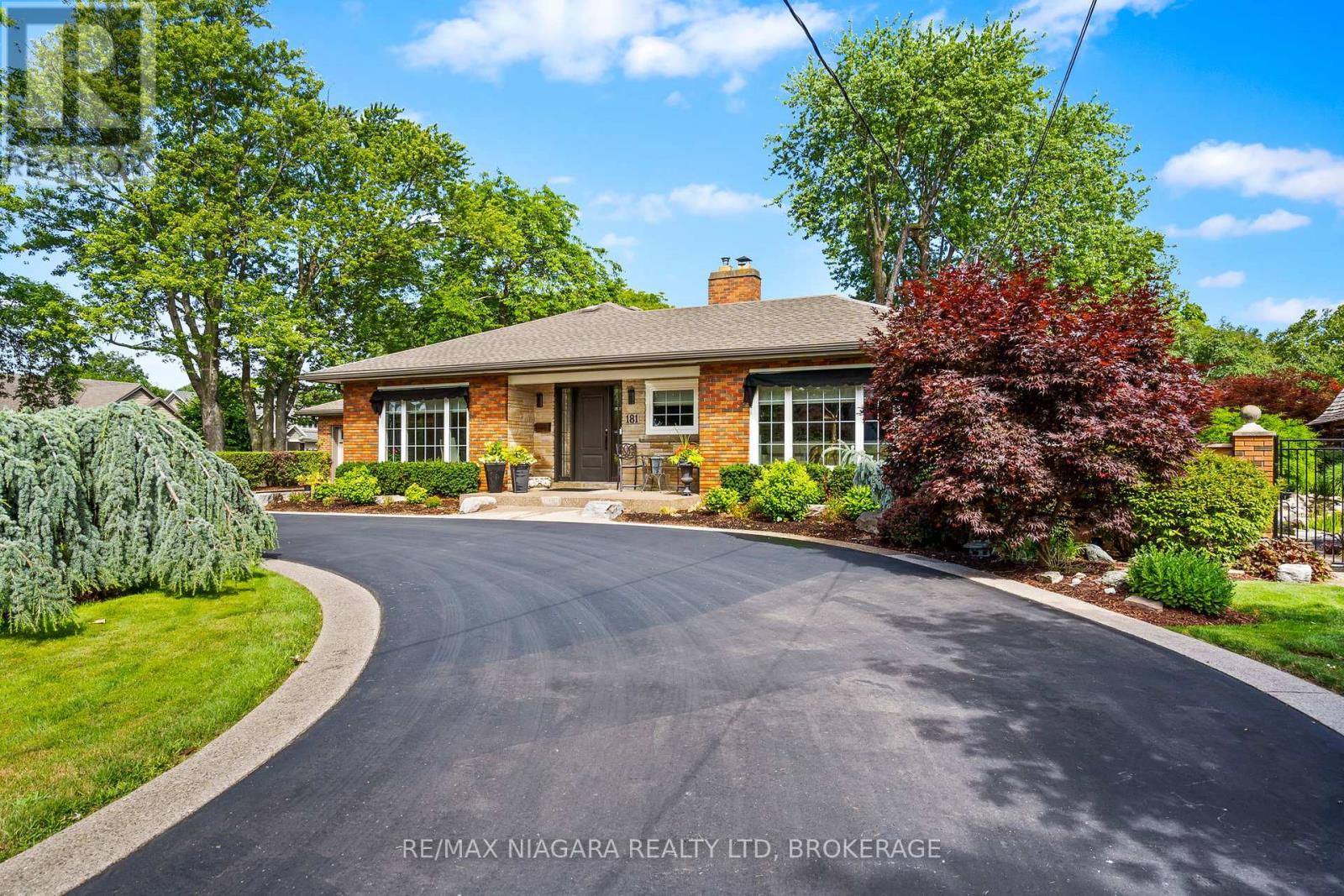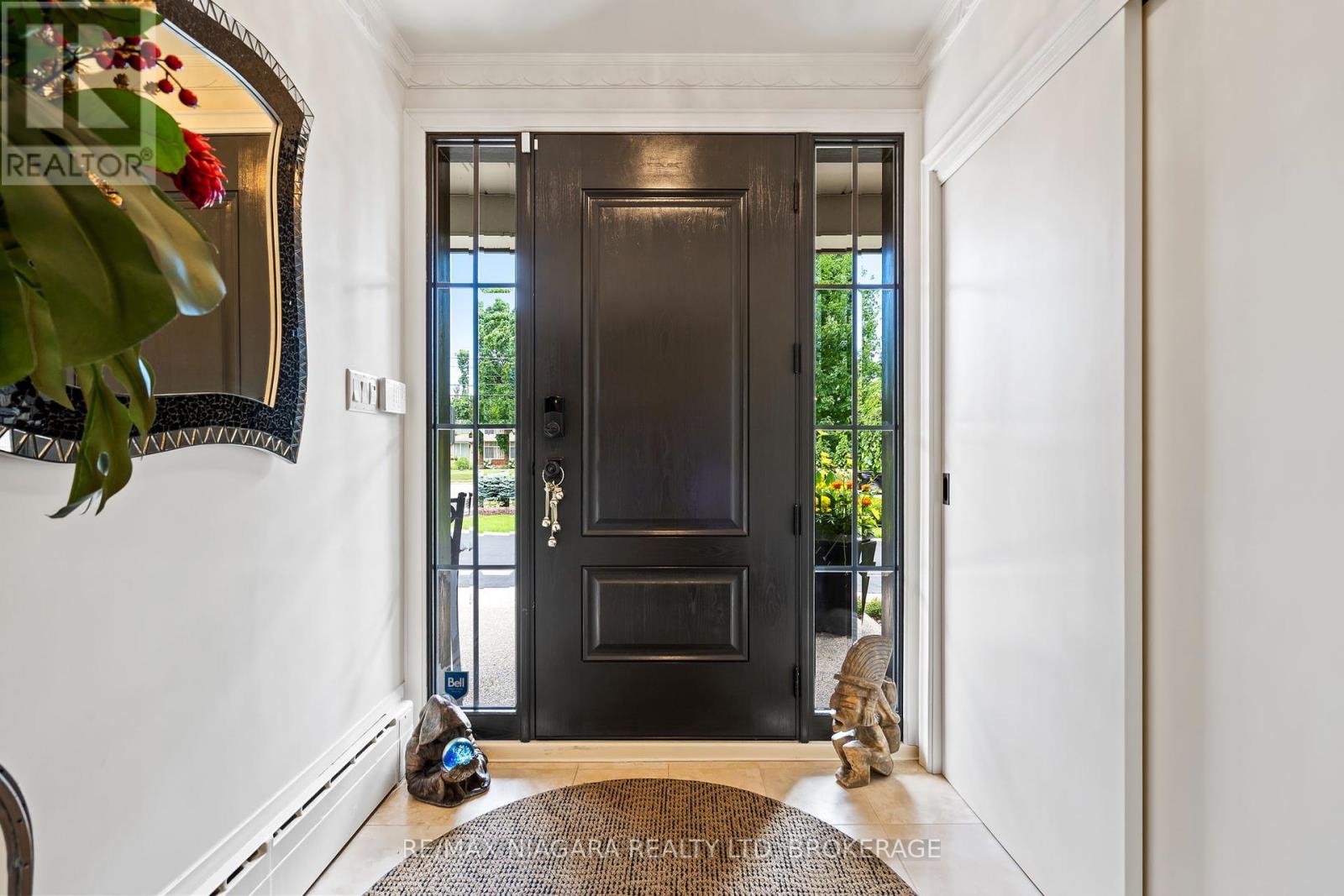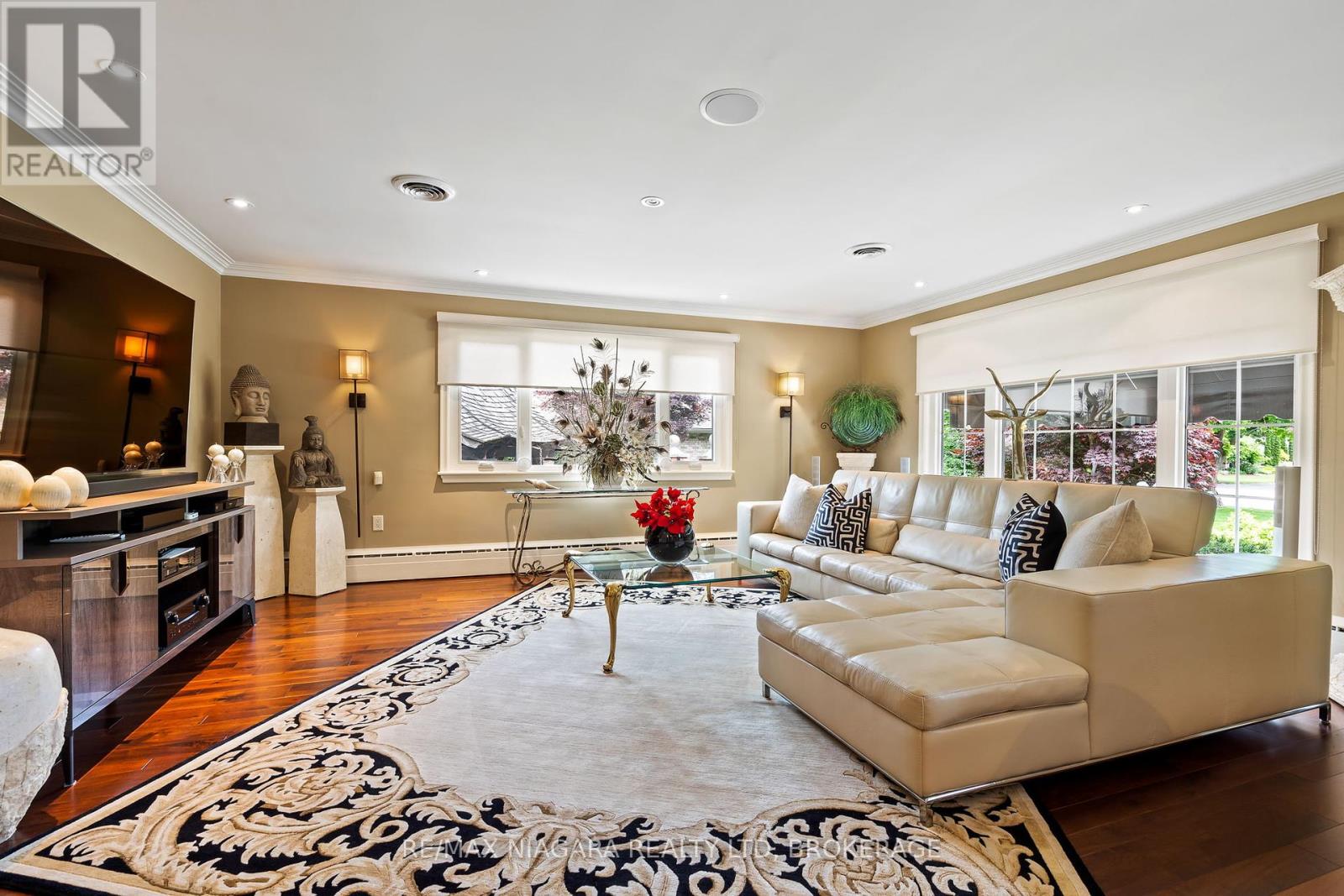4 Bedroom
3 Bathroom
2,500 - 3,000 ft2
Bungalow
Fireplace
Central Air Conditioning
Radiant Heat
Landscaped
$1,299,900
Discover this timeless and elegant bungalow just minutes from the lakeside charm of Port Dalhousie and a 15-minute drive to historic Niagara-on-the-Lake. Set on a beautifully landscaped property, this home offers the perfect balance of privacy, comfort, and convenience. The impressive circular driveway fits up to 14 vehiclesideal for entertaining family and friends. Step into a tranquil oasis with manicured gardens, custom stonework, and a thoughtfully designed pond and waterfall feature that add to the peaceful ambiance.Inside, youll find grand principal rooms with oversized windows, a formal living room, a separate family room, and a sophisticated dining room illuminated by a show-stopping crystal chandelier. The layout offers both flow and flexibility for everyday living and entertaining.With four bedrooms (3+1), including a spacious primary suite with a spa-inspired ensuite, everyone has their own private retreat. The finished lower level, with its own separate entrance, offers excellent in-law suite potential and features a large great room, fourth bedroom, 3-piece bathroom, home gym.Practical and luxurious, this home also boasts updated HVAC systems, a full water treatment system, modern lighting, rubberized garage flooring, security enhancements, and a new backyard deck. Low operating costs make this an affordable alternative to condo livingwithout sacrificing space or style.This is a rare opportunity to own a landmark property in one of St. Catharines most desirable areas. (id:56248)
Property Details
|
MLS® Number
|
X12237228 |
|
Property Type
|
Single Family |
|
Community Name
|
437 - Lakeshore |
|
Features
|
Carpet Free |
|
Parking Space Total
|
14 |
|
Structure
|
Deck, Patio(s) |
Building
|
Bathroom Total
|
3 |
|
Bedrooms Above Ground
|
3 |
|
Bedrooms Below Ground
|
1 |
|
Bedrooms Total
|
4 |
|
Age
|
51 To 99 Years |
|
Amenities
|
Fireplace(s) |
|
Appliances
|
Range, Garage Door Opener Remote(s), Central Vacuum, Water Softener, Oven - Built-in, Water Heater - Tankless, Water Heater, Water Purifier, Cooktop, Dishwasher, Dryer, Garage Door Opener, Microwave, Oven, Washer, Window Coverings, Refrigerator |
|
Architectural Style
|
Bungalow |
|
Basement Development
|
Finished |
|
Basement Features
|
Separate Entrance |
|
Basement Type
|
N/a (finished) |
|
Construction Style Attachment
|
Detached |
|
Cooling Type
|
Central Air Conditioning |
|
Exterior Finish
|
Brick |
|
Fireplace Present
|
Yes |
|
Fireplace Total
|
1 |
|
Foundation Type
|
Poured Concrete |
|
Heating Type
|
Radiant Heat |
|
Stories Total
|
1 |
|
Size Interior
|
2,500 - 3,000 Ft2 |
|
Type
|
House |
|
Utility Water
|
Municipal Water |
Parking
Land
|
Acreage
|
No |
|
Landscape Features
|
Landscaped |
|
Sewer
|
Sanitary Sewer |
|
Size Depth
|
155 Ft |
|
Size Frontage
|
115 Ft |
|
Size Irregular
|
115 X 155 Ft |
|
Size Total Text
|
115 X 155 Ft|under 1/2 Acre |
Rooms
| Level |
Type |
Length |
Width |
Dimensions |
|
Basement |
Bedroom 4 |
5.89 m |
4.22 m |
5.89 m x 4.22 m |
|
Basement |
Bathroom |
|
|
Measurements not available |
|
Basement |
Living Room |
7.01 m |
5.79 m |
7.01 m x 5.79 m |
|
Basement |
Exercise Room |
4.57 m |
5.33 m |
4.57 m x 5.33 m |
|
Basement |
Games Room |
6.88 m |
4.04 m |
6.88 m x 4.04 m |
|
Main Level |
Kitchen |
6.22 m |
5.54 m |
6.22 m x 5.54 m |
|
Main Level |
Dining Room |
4.29 m |
4.34 m |
4.29 m x 4.34 m |
|
Main Level |
Living Room |
3.89 m |
7.04 m |
3.89 m x 7.04 m |
|
Main Level |
Family Room |
4.93 m |
4.32 m |
4.93 m x 4.32 m |
|
Main Level |
Bathroom |
|
|
Measurements not available |
|
Main Level |
Primary Bedroom |
3.78 m |
6.27 m |
3.78 m x 6.27 m |
|
Main Level |
Bedroom 2 |
4.85 m |
4.34 m |
4.85 m x 4.34 m |
|
Main Level |
Bedroom 3 |
3.53 m |
4.34 m |
3.53 m x 4.34 m |
|
Main Level |
Bathroom |
|
|
Measurements not available |
https://www.realtor.ca/real-estate/28503412/181-lakeshore-road-st-catharines-lakeshore-437-lakeshore

















































