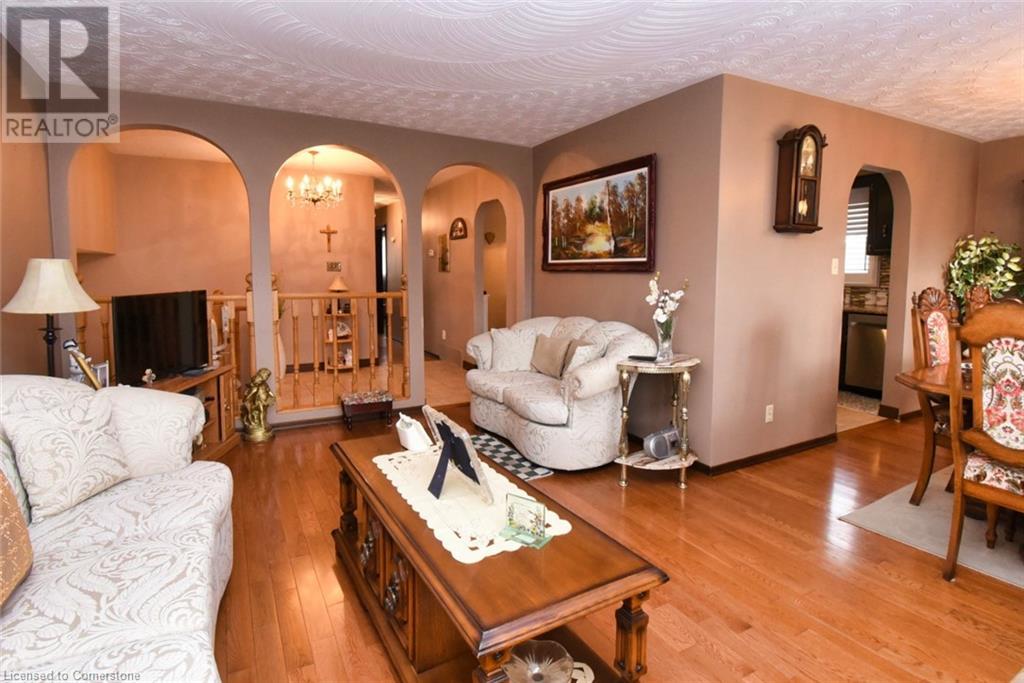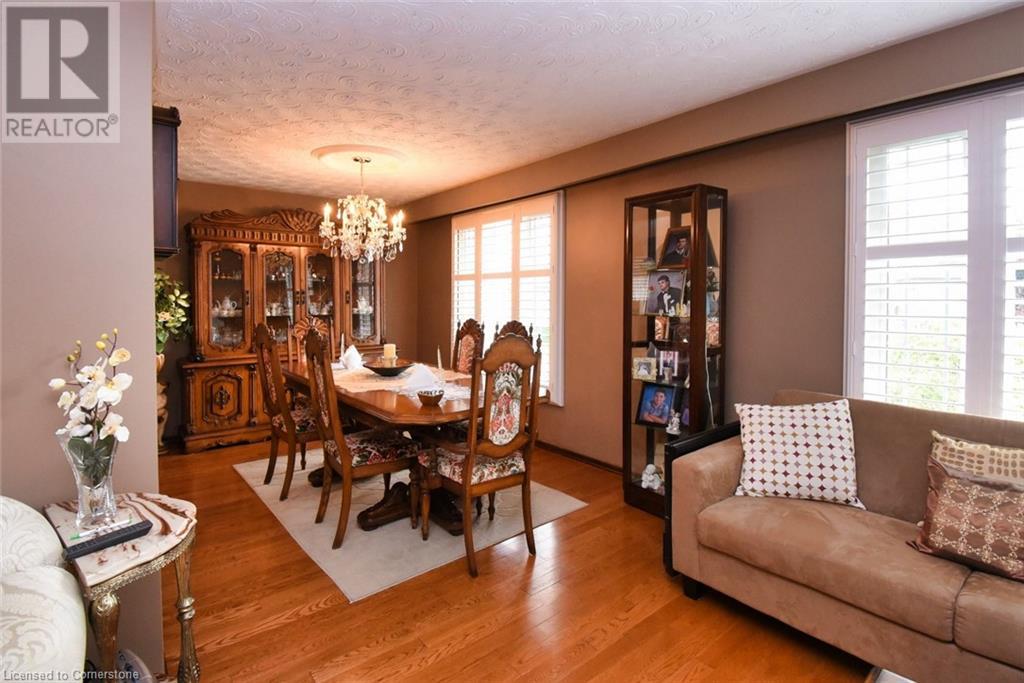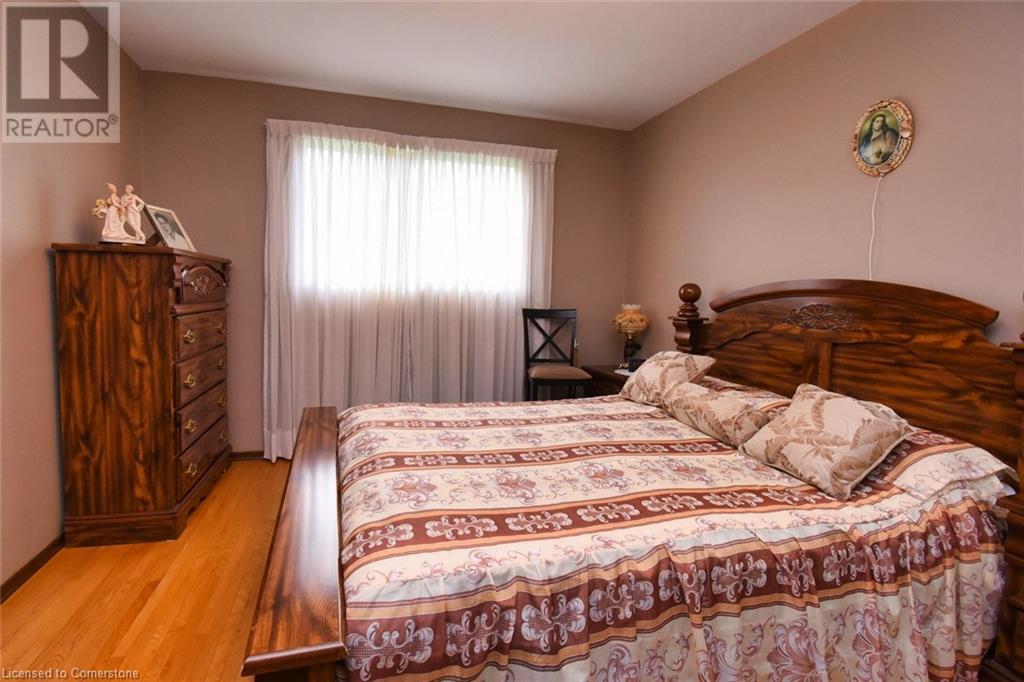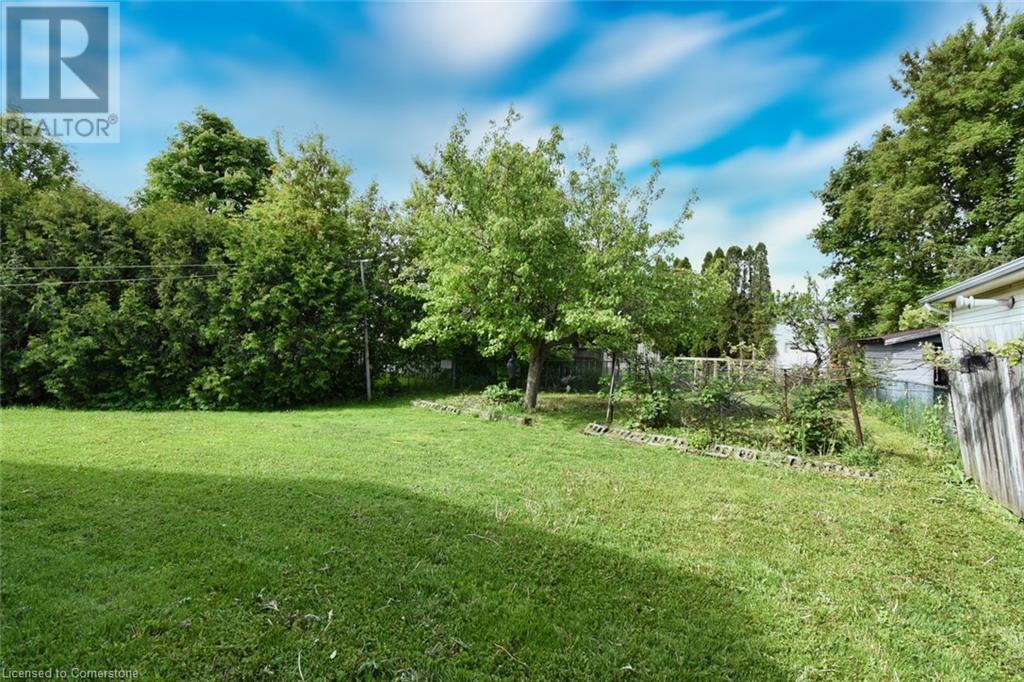3 Bedroom
2 Bathroom
2,547 ft2
Raised Bungalow
Central Air Conditioning
Forced Air
$849,997
All rm sizes are irreg and approx.. Welcome to this charming one family home located on a quiet court street! This charming raised ranch features three generously sized bedrooms & 2 baths, providing ample space for your family’s needs. One of the standout features of this home is the separate entrance, which leads to a 2nd kitchen. This distinctive layout provides excellent potential for multi-generational living,rental income or even a home office setup. The possibilities are endless! Situated in a great location, you’ll enjoy the convenience of being close to various amenities, including shopping, restaurants & rec centres. Public transit options are easily accessible, making your commute a breeze. Families will appreciate the proximity to schools, ensuring a quick & convenient journey for students. This home combines comfort, functionality & a fantastic location, making it an ideal choice for anyone seeking a spacious property your own! (id:56248)
Property Details
|
MLS® Number
|
40733493 |
|
Property Type
|
Single Family |
|
Neigbourhood
|
Templemead |
|
Amenities Near By
|
Hospital, Park, Place Of Worship, Schools, Shopping |
|
Community Features
|
Quiet Area, Community Centre |
|
Features
|
Automatic Garage Door Opener |
|
Parking Space Total
|
5 |
Building
|
Bathroom Total
|
2 |
|
Bedrooms Above Ground
|
3 |
|
Bedrooms Total
|
3 |
|
Appliances
|
Dishwasher, Dryer, Washer |
|
Architectural Style
|
Raised Bungalow |
|
Basement Development
|
Partially Finished |
|
Basement Type
|
Full (partially Finished) |
|
Constructed Date
|
1975 |
|
Construction Style Attachment
|
Detached |
|
Cooling Type
|
Central Air Conditioning |
|
Exterior Finish
|
Brick |
|
Foundation Type
|
Block |
|
Heating Fuel
|
Natural Gas |
|
Heating Type
|
Forced Air |
|
Stories Total
|
1 |
|
Size Interior
|
2,547 Ft2 |
|
Type
|
House |
|
Utility Water
|
Municipal Water |
Parking
Land
|
Acreage
|
No |
|
Land Amenities
|
Hospital, Park, Place Of Worship, Schools, Shopping |
|
Sewer
|
Municipal Sewage System |
|
Size Depth
|
152 Ft |
|
Size Frontage
|
30 Ft |
|
Size Total Text
|
Under 1/2 Acre |
|
Zoning Description
|
C/s 281 |
Rooms
| Level |
Type |
Length |
Width |
Dimensions |
|
Second Level |
Bedroom |
|
|
8'3'' x 9'0'' |
|
Second Level |
4pc Bathroom |
|
|
11' x 7'3'' |
|
Second Level |
Bedroom |
|
|
11'9'' x 10'1'' |
|
Second Level |
Primary Bedroom |
|
|
13'10'' x 10'11'' |
|
Second Level |
Eat In Kitchen |
|
|
15'5'' x 10'10'' |
|
Second Level |
Dining Room |
|
|
11'5'' x 9'4'' |
|
Second Level |
Living Room |
|
|
16'5'' x 11'9'' |
|
Basement |
Laundry Room |
|
|
Measurements not available |
|
Basement |
Eat In Kitchen |
|
|
22'4'' x 11' |
|
Basement |
Recreation Room |
|
|
21' x 16'3'' |
|
Basement |
3pc Bathroom |
|
|
7'10'' x 7' |
|
Main Level |
Foyer |
|
|
15'7'' x 6'8'' |
https://www.realtor.ca/real-estate/28365713/18-villa-court-hamilton








































