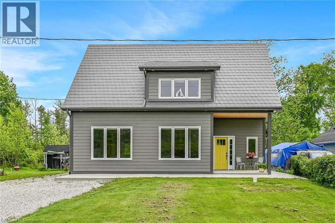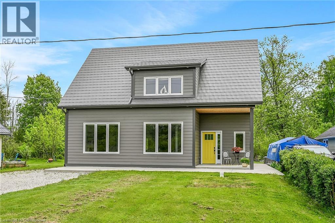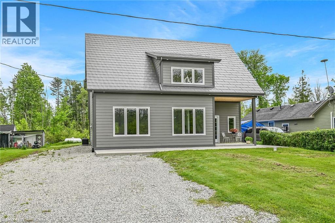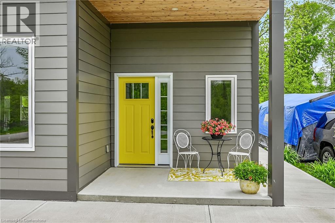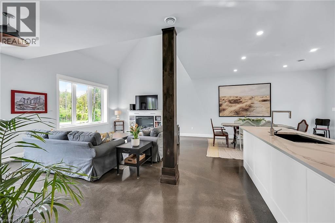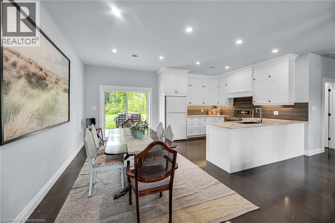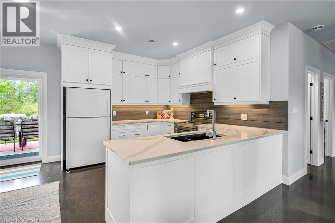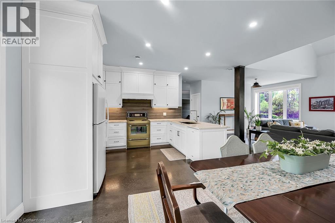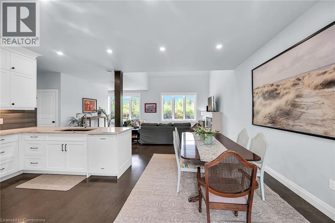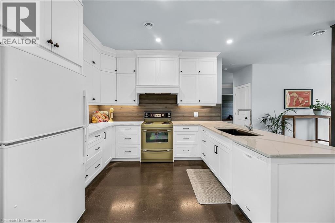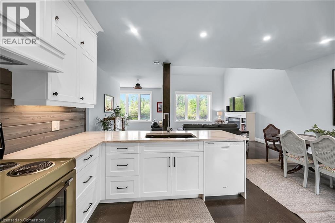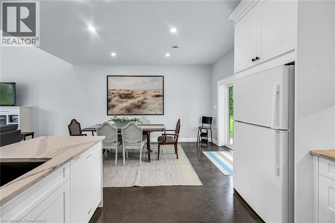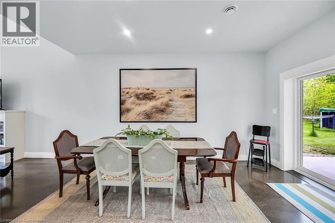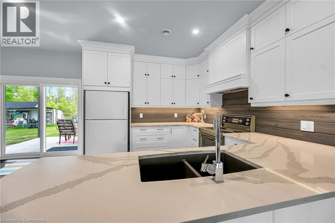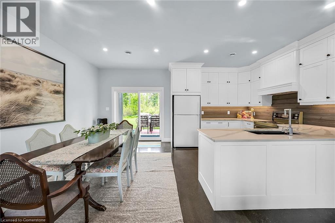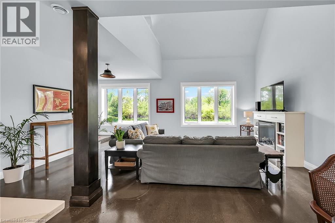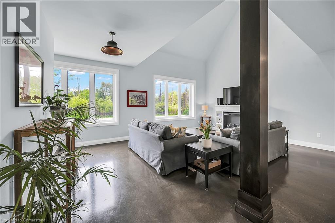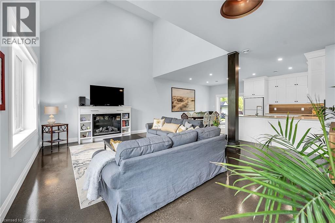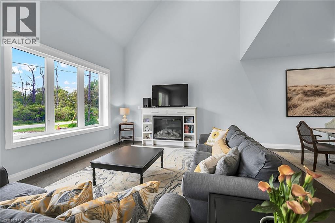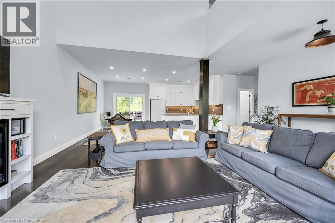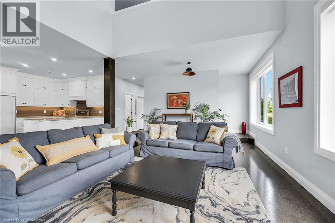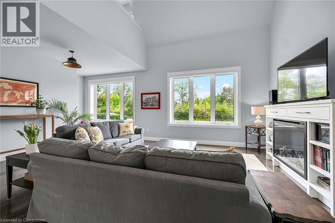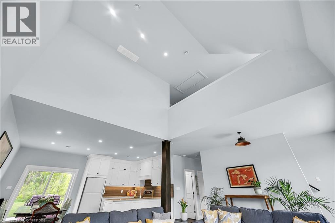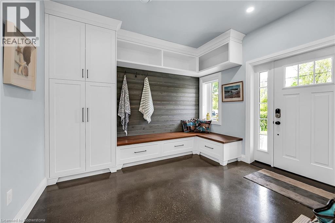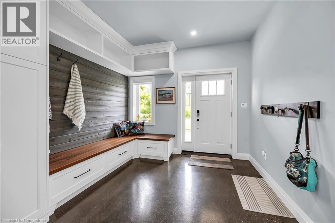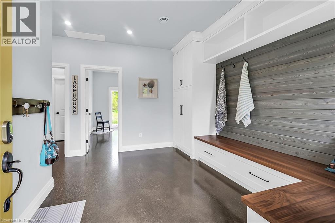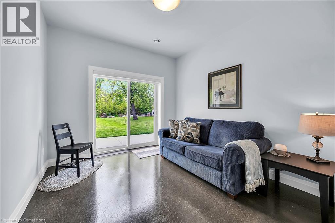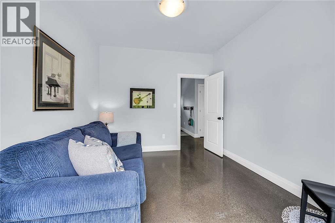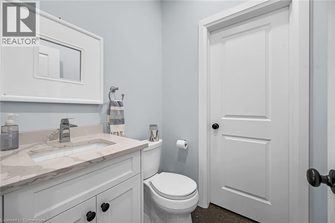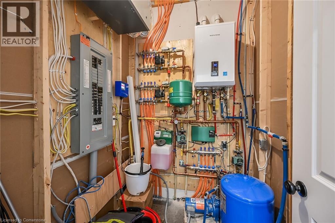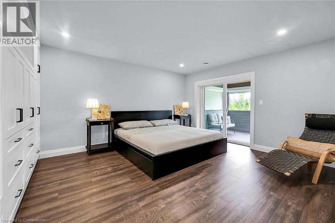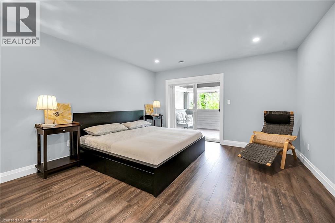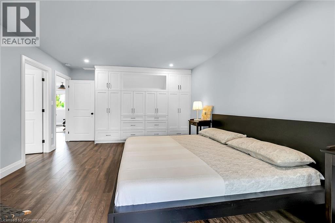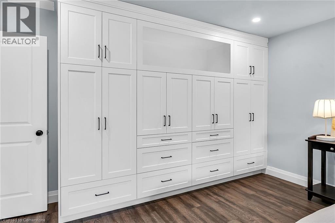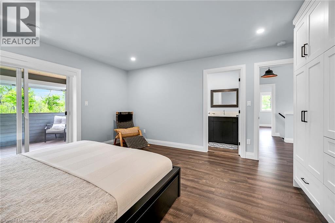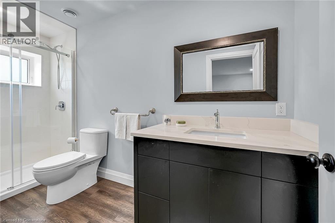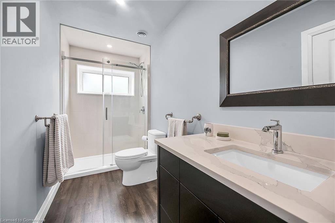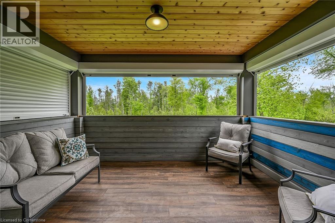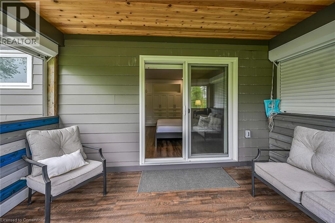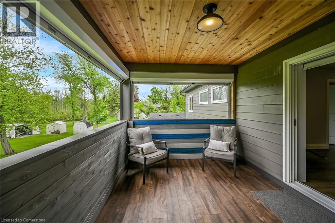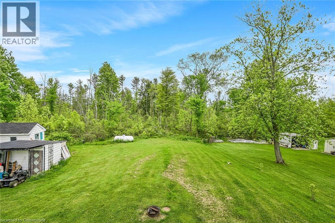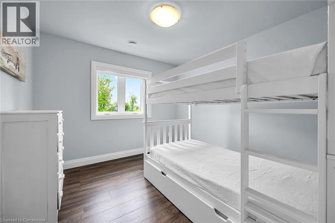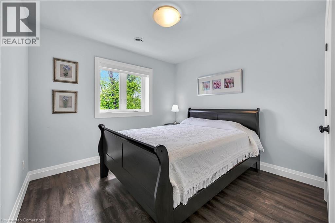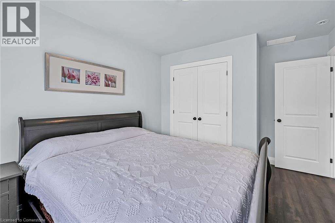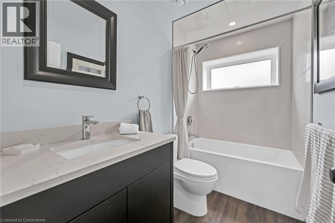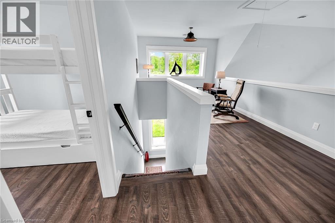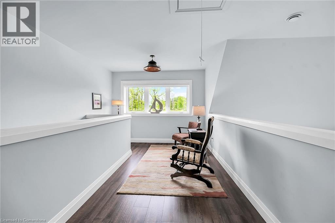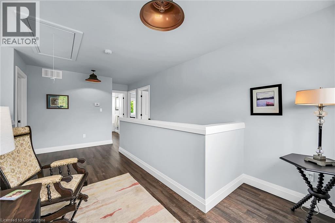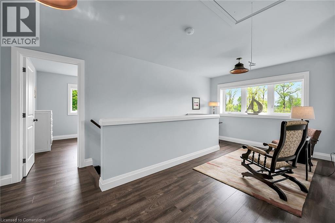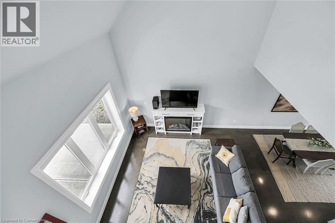3 Bedroom
3 Bathroom
1,886 ft2
Central Air Conditioning
In Floor Heating, Forced Air
$799,900
This custom designed and built home is on a quiet road that leads to a beautiful private sand and Pebble Beach on Lake erie an easy 2 minute stroll away. There are partial Lake views from the front of the home and second floor. You enter from a paved pathway and porch, with in-slab heating for winter snow and ice melt. This home is constructed with ICF, making it energy efficient with in-floor heating on both levels. The ground floor has an open concept living room/dining room, and the fabulous custom-built kitchen is perfect for family gatherings and entertaining. The stunning entrance hall is fitted with custom built cabinets having ample storage. There is a den on the main floor, which could be used as a fourth bedroom. Laundry closet, and two-piece washroom also conveniently located on the main floor. The upper level boasts three bedrooms and a large sitting area overlooking woodlands across the road. The master bedroom is fitted with custom wardrobe cabinets and is host to a lovely ensuite bathroom and private balcony. The exterior is maintenance free with lifetime steel shingle roofing and James Hardie siding. The rear yard offers a covered sitting area and concrete patio, as well as an outdoor shower complete with hot and cold water. The quality of this home is outstanding and built with pride by its owners. It is a rare find. RSA. (id:56248)
Property Details
|
MLS® Number
|
40759375 |
|
Property Type
|
Single Family |
|
Amenities Near By
|
Beach |
|
Communication Type
|
High Speed Internet |
|
Community Features
|
Quiet Area, School Bus |
|
Features
|
Country Residential |
|
Parking Space Total
|
6 |
Building
|
Bathroom Total
|
3 |
|
Bedrooms Above Ground
|
3 |
|
Bedrooms Total
|
3 |
|
Appliances
|
Dishwasher, Dryer, Microwave, Refrigerator, Stove, Washer, Hood Fan |
|
Basement Type
|
None |
|
Constructed Date
|
2021 |
|
Construction Style Attachment
|
Detached |
|
Cooling Type
|
Central Air Conditioning |
|
Exterior Finish
|
Hardboard |
|
Foundation Type
|
Insulated Concrete Forms |
|
Half Bath Total
|
1 |
|
Heating Fuel
|
Propane |
|
Heating Type
|
In Floor Heating, Forced Air |
|
Stories Total
|
2 |
|
Size Interior
|
1,886 Ft2 |
|
Type
|
House |
|
Utility Water
|
Cistern |
Land
|
Acreage
|
No |
|
Land Amenities
|
Beach |
|
Sewer
|
Septic System |
|
Size Depth
|
145 Ft |
|
Size Frontage
|
57 Ft |
|
Size Total Text
|
Under 1/2 Acre |
|
Zoning Description
|
D A8 |
Rooms
| Level |
Type |
Length |
Width |
Dimensions |
|
Second Level |
4pc Bathroom |
|
|
12'1'' x 5' |
|
Second Level |
4pc Bathroom |
|
|
12'1'' x 5' |
|
Second Level |
Bedroom |
|
|
10'10'' x 4'0'' |
|
Second Level |
Bedroom |
|
|
12'1'' x 10'4'' |
|
Second Level |
Primary Bedroom |
|
|
15'10'' x 13'4'' |
|
Main Level |
Living Room |
|
|
14'0'' x 13'5'' |
|
Main Level |
Dining Room |
|
|
16'0'' x 8'9'' |
|
Main Level |
Kitchen |
|
|
16'0'' x 10'4'' |
|
Main Level |
2pc Bathroom |
|
|
5' x 5' |
|
Main Level |
Utility Room |
|
|
5'11'' x 5' |
|
Main Level |
Den |
|
|
4'11'' x 3'0'' |
|
Main Level |
Foyer |
|
|
5'10'' x 9'1'' |
Utilities
https://www.realtor.ca/real-estate/28724216/18-siddall-road-dunnville

