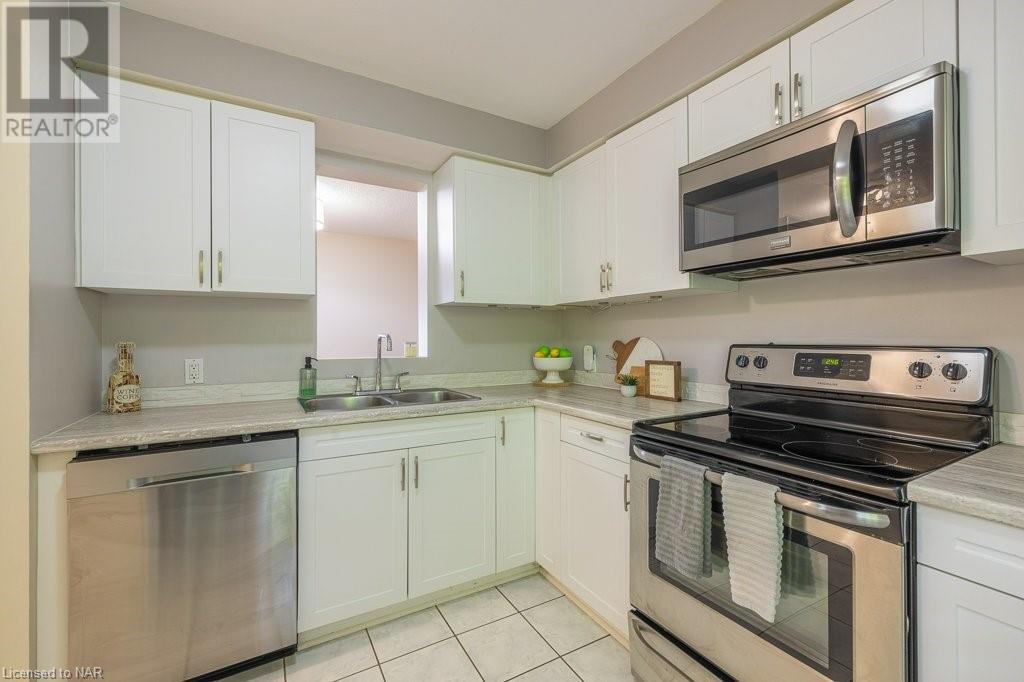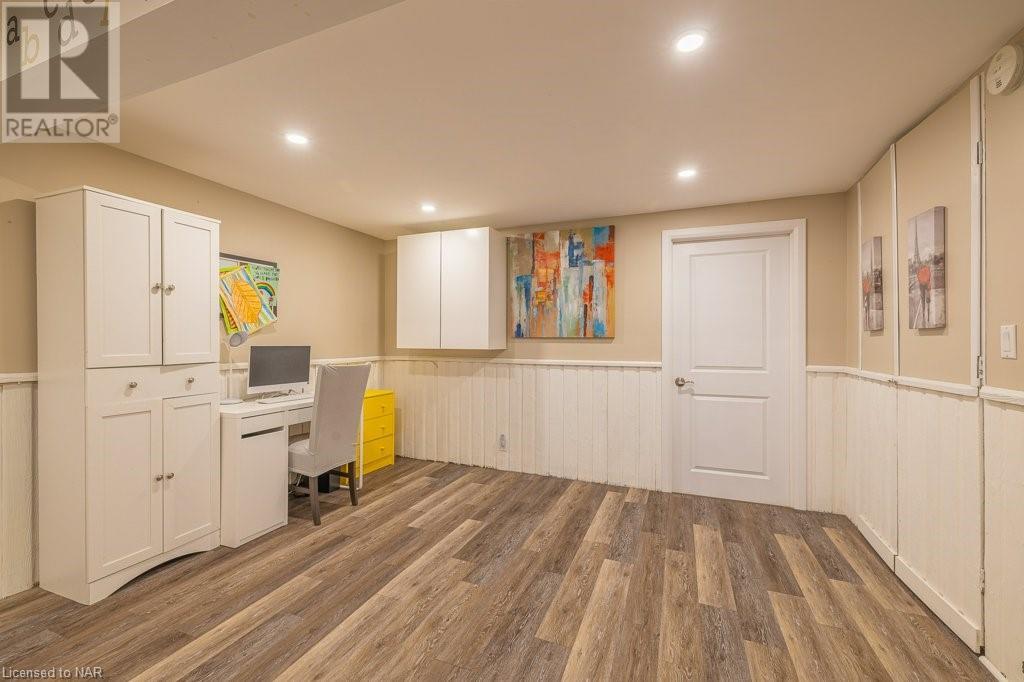18 Barry Street Unit# 14 St. Catharines, Ontario L2R 7J6
$469,000Maintenance, Insurance, Cable TV, Landscaping, Property Management, Water, Parking
$365 Monthly
Maintenance, Insurance, Cable TV, Landscaping, Property Management, Water, Parking
$365 MonthlyWelcome to 18 Barry Street, Unit 14, a beautifully updated 3-bedroom home offering 2 bathrooms, ample space for your entire family and carefree living. The main floor includes a new kitchen, hardwood flooring, updated powder room & new light fixtures, and an awesome feature fireplace wall. Upstairs, you'll find three bedrooms and an updated four-piece bathroom. The finished basement features a spacious rec room and an office area, perfect for additional living space. Outside, enjoy the entertainer's backyard, complete with a bar area, ideal for relaxation or stylish gatherings. This bright and clean home comes with a low maintenance fee that includes water and cable, making it an excellent entry into the market or investment property. With close proximity to all amenities, parks, schools, shopping, and the QEW, this home is perfect for you! (id:56248)
Property Details
| MLS® Number | 40594579 |
| Property Type | Single Family |
| AmenitiesNearBy | Park, Playground, Public Transit, Schools, Shopping |
| EquipmentType | Water Heater |
| Features | Paved Driveway |
| ParkingSpaceTotal | 1 |
| RentalEquipmentType | Water Heater |
Building
| BathroomTotal | 2 |
| BedroomsAboveGround | 3 |
| BedroomsTotal | 3 |
| Appliances | Dishwasher, Microwave, Refrigerator, Stove |
| ArchitecturalStyle | 2 Level |
| BasementDevelopment | Finished |
| BasementType | Full (finished) |
| ConstructionStyleAttachment | Attached |
| CoolingType | Central Air Conditioning |
| ExteriorFinish | Aluminum Siding |
| FoundationType | Poured Concrete |
| HalfBathTotal | 1 |
| HeatingFuel | Natural Gas |
| HeatingType | Forced Air |
| StoriesTotal | 2 |
| SizeInterior | 1155 Sqft |
| Type | Row / Townhouse |
| UtilityWater | Municipal Water |
Parking
| Visitor Parking |
Land
| AccessType | Highway Nearby |
| Acreage | No |
| LandAmenities | Park, Playground, Public Transit, Schools, Shopping |
| Sewer | Municipal Sewage System |
| SizeTotalText | Under 1/2 Acre |
| ZoningDescription | R4 |
Rooms
| Level | Type | Length | Width | Dimensions |
|---|---|---|---|---|
| Second Level | 4pc Bathroom | Measurements not available | ||
| Second Level | Bedroom | 14'0'' x 8'10'' | ||
| Second Level | Bedroom | 11'3'' x 8'10'' | ||
| Second Level | Primary Bedroom | 13'4'' x 9'3'' | ||
| Basement | Family Room | 18'4'' x 15'7'' | ||
| Main Level | 2pc Bathroom | Measurements not available | ||
| Main Level | Living Room | 16'5'' x 11'6'' | ||
| Main Level | Dining Room | 13'10'' x 9'0'' | ||
| Main Level | Kitchen | 9'4'' x 9'4'' |
https://www.realtor.ca/real-estate/26942282/18-barry-street-unit-14-st-catharines































