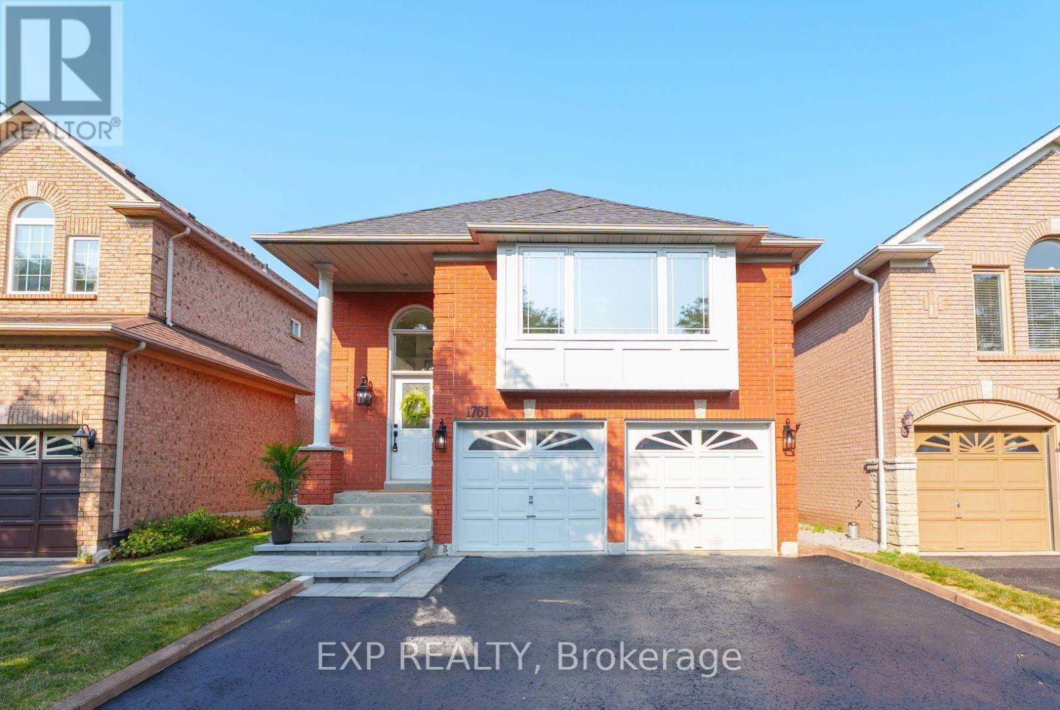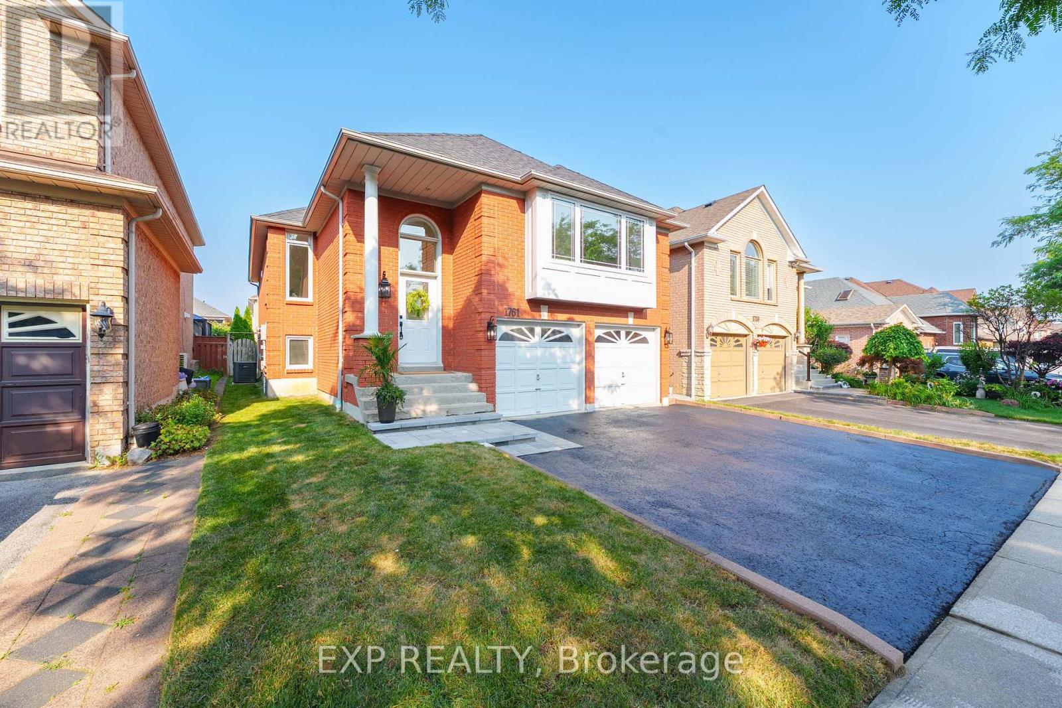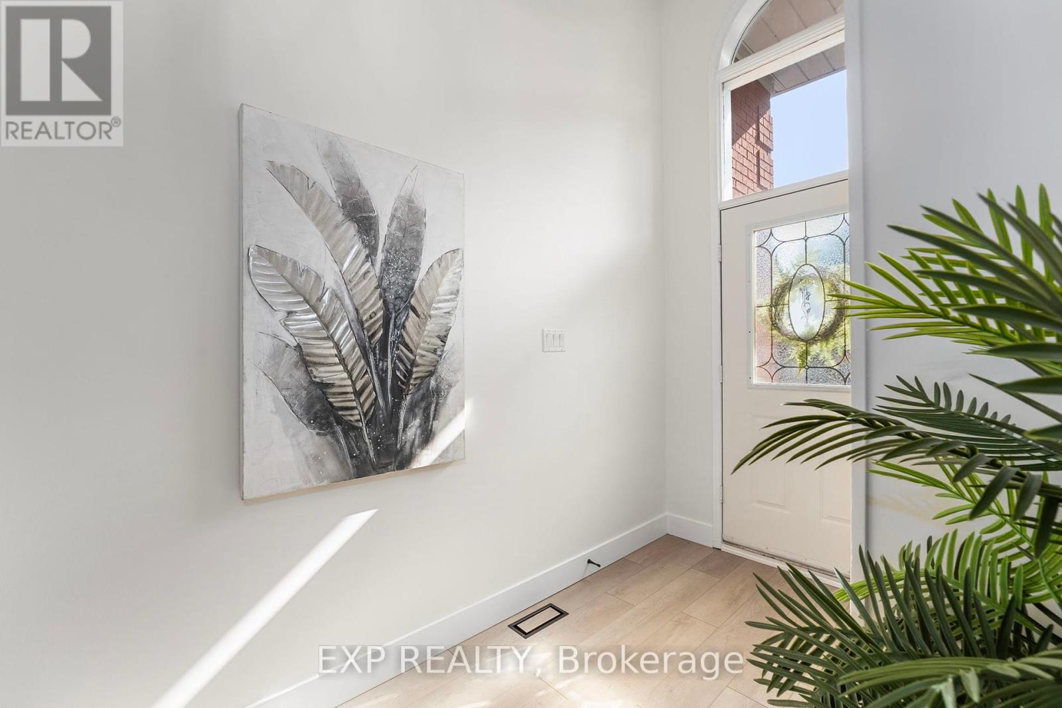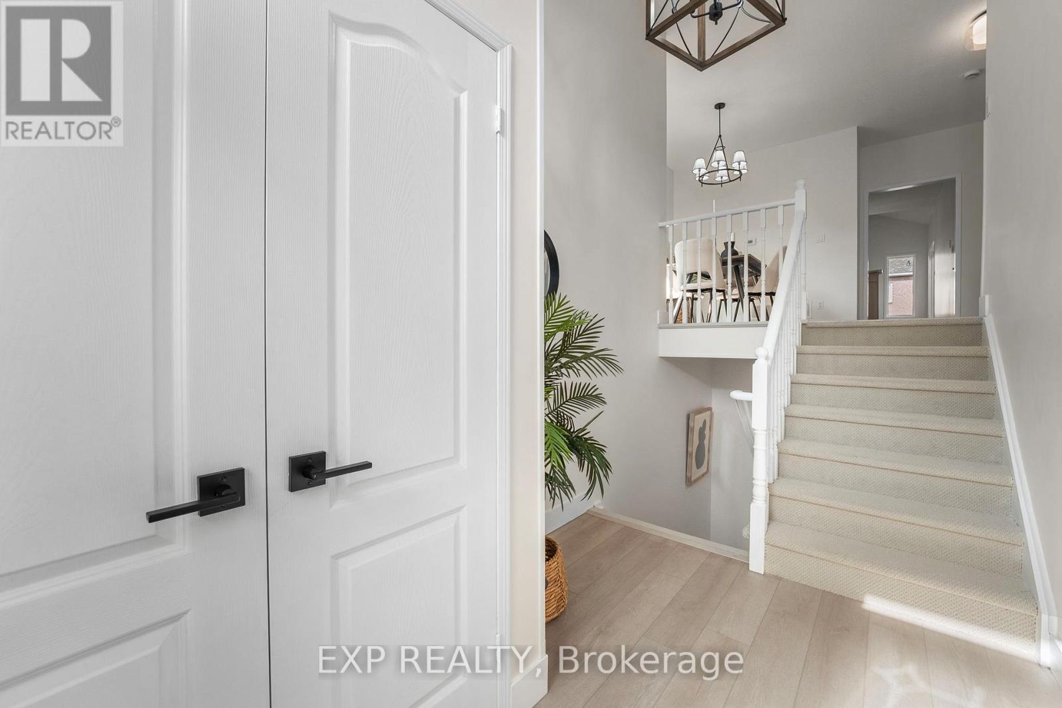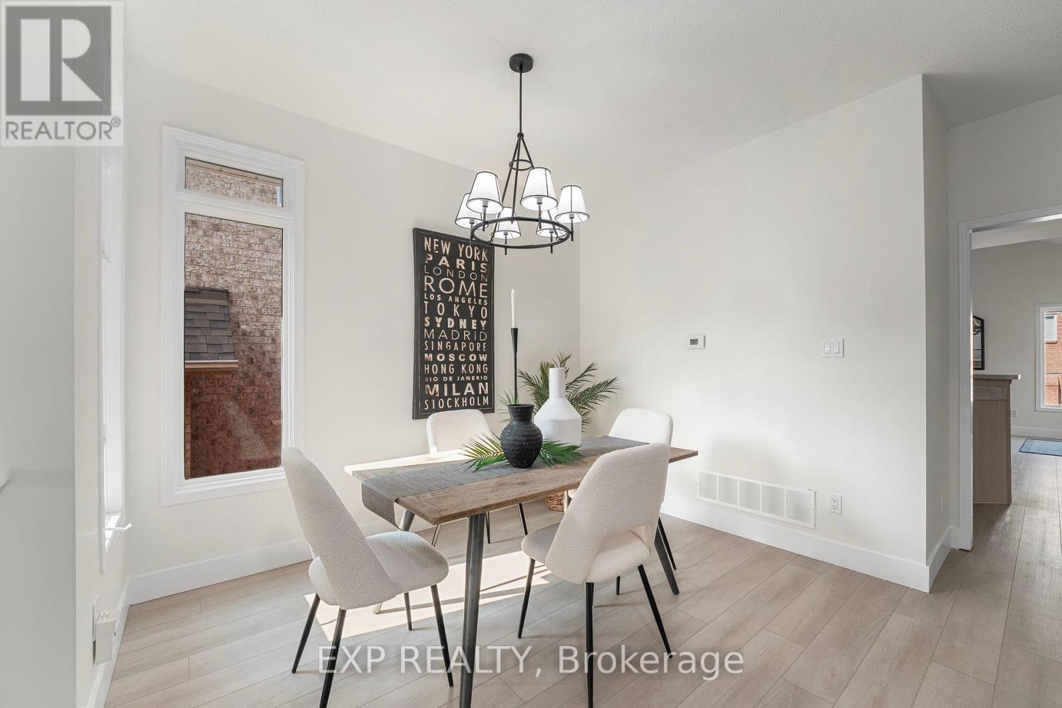4 Bedroom
2 Bathroom
1,500 - 2,000 ft2
Raised Bungalow
Fireplace
Central Air Conditioning
Forced Air
$1,030,000
Stunning 2+2 Bedroom Raised Bungalow In The Desirable Amberlea Neighbourhood In Pickering. This Beautifully Renovated Home Offers Modern Finishes Throughout And A Bright, Functional Layout Perfect For Families Or Downsizers Alike. Featuring 2 Spacious Bedrooms On The Main Floor And 2 Additional Bedrooms In The Fully Finished Basement, Theres Room For Everyone. Enjoy Entertaining In The Large Oversized Kitchen And Relaxing In The Open-Concept Living And Dining Area. The Lower Level Offers Great Potential For An In-Law Suite Or Extended Family Living. Nestled On A Quiet, Tree-Lined Street Just Minutes From Top Rated Primary And Secondary Schools, Parks And All Amenities. Quick 5-Minute Access To Hwy 401 Makes Commuting A Breeze. Complete With A 2 Car Garage And Private Backyard, This Move-In Ready Home Checks All The Boxes. (id:56248)
Open House
This property has open houses!
Starts at:
1:00 pm
Ends at:
4:00 pm
Property Details
|
MLS® Number
|
E12290252 |
|
Property Type
|
Single Family |
|
Community Name
|
Amberlea |
|
Amenities Near By
|
Park, Schools, Public Transit |
|
Equipment Type
|
Water Heater |
|
Parking Space Total
|
5 |
|
Rental Equipment Type
|
Water Heater |
Building
|
Bathroom Total
|
2 |
|
Bedrooms Above Ground
|
2 |
|
Bedrooms Below Ground
|
2 |
|
Bedrooms Total
|
4 |
|
Appliances
|
Water Heater, Water Meter, Dryer, Washer |
|
Architectural Style
|
Raised Bungalow |
|
Basement Development
|
Finished |
|
Basement Type
|
N/a (finished) |
|
Construction Style Attachment
|
Detached |
|
Cooling Type
|
Central Air Conditioning |
|
Exterior Finish
|
Brick |
|
Fireplace Present
|
Yes |
|
Flooring Type
|
Vinyl |
|
Foundation Type
|
Poured Concrete |
|
Heating Fuel
|
Natural Gas |
|
Heating Type
|
Forced Air |
|
Stories Total
|
1 |
|
Size Interior
|
1,500 - 2,000 Ft2 |
|
Type
|
House |
|
Utility Water
|
Municipal Water |
Parking
Land
|
Acreage
|
No |
|
Land Amenities
|
Park, Schools, Public Transit |
|
Sewer
|
Sanitary Sewer |
|
Size Depth
|
103 Ft ,9 In |
|
Size Frontage
|
38 Ft |
|
Size Irregular
|
38 X 103.8 Ft |
|
Size Total Text
|
38 X 103.8 Ft|under 1/2 Acre |
|
Zoning Description
|
S-sdsa1 |
Rooms
| Level |
Type |
Length |
Width |
Dimensions |
|
Basement |
Bedroom 3 |
3.35 m |
3.64 m |
3.35 m x 3.64 m |
|
Basement |
Bedroom 4 |
3.56 m |
2.74 m |
3.56 m x 2.74 m |
|
Basement |
Recreational, Games Room |
4.63 m |
4.76 m |
4.63 m x 4.76 m |
|
Main Level |
Primary Bedroom |
4.76 m |
4.39 m |
4.76 m x 4.39 m |
|
Main Level |
Bedroom 2 |
2.94 m |
2.75 m |
2.94 m x 2.75 m |
|
Main Level |
Family Room |
5.42 m |
5.66 m |
5.42 m x 5.66 m |
|
Main Level |
Dining Room |
3.22 m |
4.49 m |
3.22 m x 4.49 m |
|
Main Level |
Kitchen |
6.41 m |
3.62 m |
6.41 m x 3.62 m |
Utilities
|
Cable
|
Installed |
|
Electricity
|
Installed |
|
Sewer
|
Installed |
https://www.realtor.ca/real-estate/28617267/1761-white-cedar-drive-pickering-amberlea-amberlea

