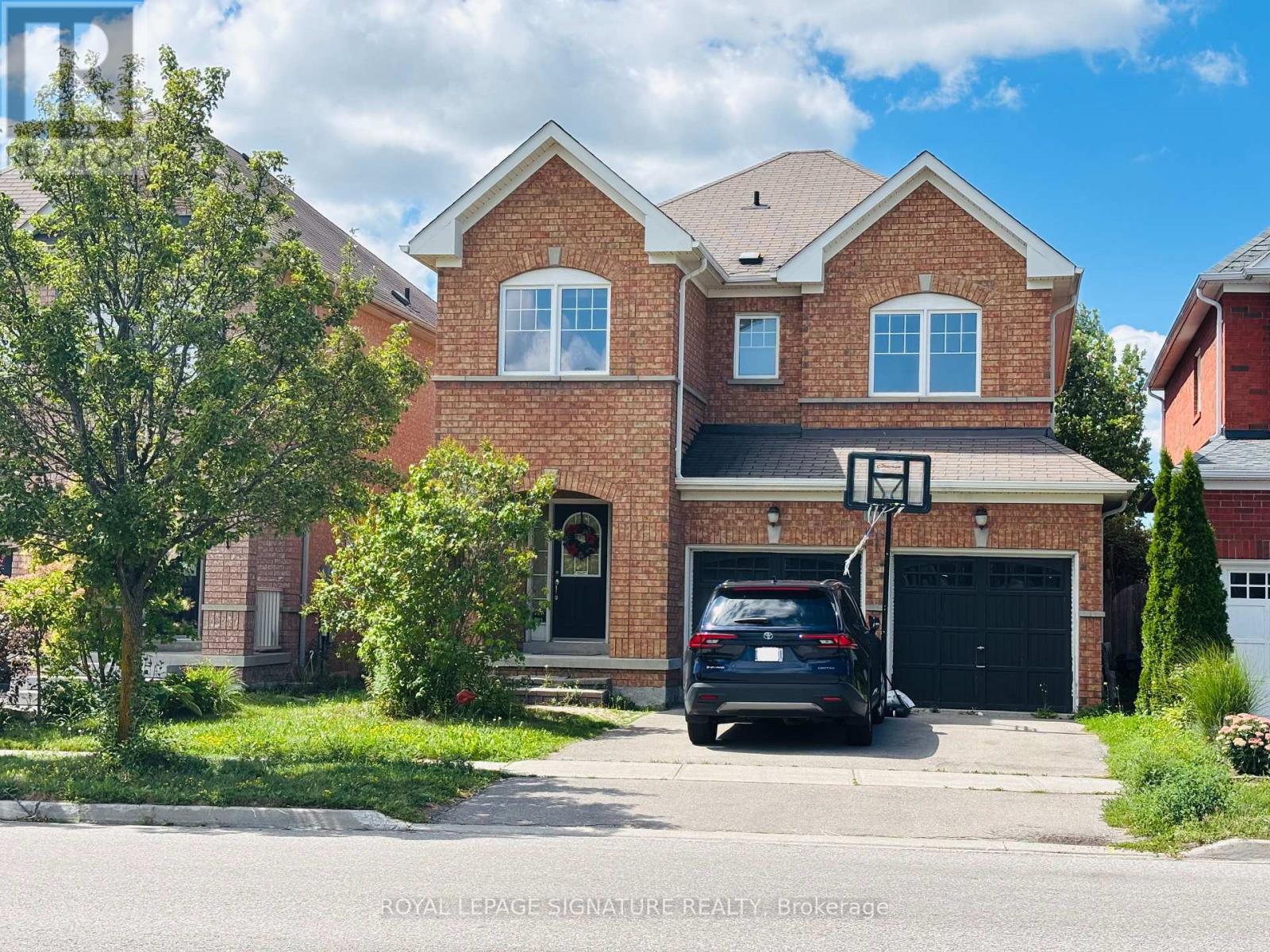5 Bedroom
3 Bathroom
2,000 - 2,500 ft2
Central Air Conditioning
Forced Air
$3,900 Monthly
Beautiful and spacious 4-bedroom detached home in Auroras desirable Bayview Northeast community, featuring an ideal family layout with open-concept living, stainless steel appliances, and a stylish kitchen with granite countertops and a large breakfast area. Many upgrades have been made by the seller, including renovated bathrooms, adding to the homes modern appeal. The finished basement offers a versatile recreation space, while the second-floor loft/family room is filled with natural light from a large window. This carpet-free home is complemented by a generous fenced backyard, providing the perfect space for children to play and for family gatherings. Conveniently located in a vibrant neighborhood close to major grocery stores, parks, and all amenities, with easy access to Highway 404 and top-ranked schools nearby, this property combines comfort, functionality, and an exceptional location. (id:56248)
Property Details
|
MLS® Number
|
N12358779 |
|
Property Type
|
Single Family |
|
Neigbourhood
|
Bayview Meadows |
|
Community Name
|
Bayview Northeast |
|
Features
|
Carpet Free |
|
Parking Space Total
|
4 |
Building
|
Bathroom Total
|
3 |
|
Bedrooms Above Ground
|
4 |
|
Bedrooms Below Ground
|
1 |
|
Bedrooms Total
|
5 |
|
Age
|
16 To 30 Years |
|
Basement Development
|
Finished |
|
Basement Type
|
N/a (finished) |
|
Construction Style Attachment
|
Detached |
|
Cooling Type
|
Central Air Conditioning |
|
Exterior Finish
|
Brick |
|
Flooring Type
|
Hardwood, Laminate, Tile |
|
Foundation Type
|
Concrete |
|
Half Bath Total
|
1 |
|
Heating Fuel
|
Natural Gas |
|
Heating Type
|
Forced Air |
|
Stories Total
|
2 |
|
Size Interior
|
2,000 - 2,500 Ft2 |
|
Type
|
House |
|
Utility Water
|
Municipal Water |
Parking
Land
|
Acreage
|
No |
|
Sewer
|
Sanitary Sewer |
|
Size Depth
|
109 Ft ,10 In |
|
Size Frontage
|
36 Ft ,2 In |
|
Size Irregular
|
36.2 X 109.9 Ft |
|
Size Total Text
|
36.2 X 109.9 Ft |
Rooms
| Level |
Type |
Length |
Width |
Dimensions |
|
Second Level |
Primary Bedroom |
5.03 m |
3.93 m |
5.03 m x 3.93 m |
|
Second Level |
Bedroom 2 |
3.08 m |
3.07 m |
3.08 m x 3.07 m |
|
Second Level |
Bedroom 3 |
3.2 m |
3.05 m |
3.2 m x 3.05 m |
|
Second Level |
Bedroom 4 |
2.78 m |
3.08 m |
2.78 m x 3.08 m |
|
Second Level |
Loft |
2.87 m |
2.83 m |
2.87 m x 2.83 m |
|
Basement |
Bedroom |
4.3 m |
3.4 m |
4.3 m x 3.4 m |
|
Basement |
Recreational, Games Room |
5.2 m |
6.1 m |
5.2 m x 6.1 m |
|
Main Level |
Living Room |
4.6 m |
3.35 m |
4.6 m x 3.35 m |
|
Main Level |
Dining Room |
3.08 m |
5.22 m |
3.08 m x 5.22 m |
|
Main Level |
Kitchen |
3.2 m |
3.05 m |
3.2 m x 3.05 m |
|
Main Level |
Eating Area |
3.2 m |
2.78 m |
3.2 m x 2.78 m |
Utilities
|
Electricity
|
Installed |
|
Sewer
|
Installed |
https://www.realtor.ca/real-estate/28764999/176-mavrinac-boulevard-aurora-bayview-northeast












































