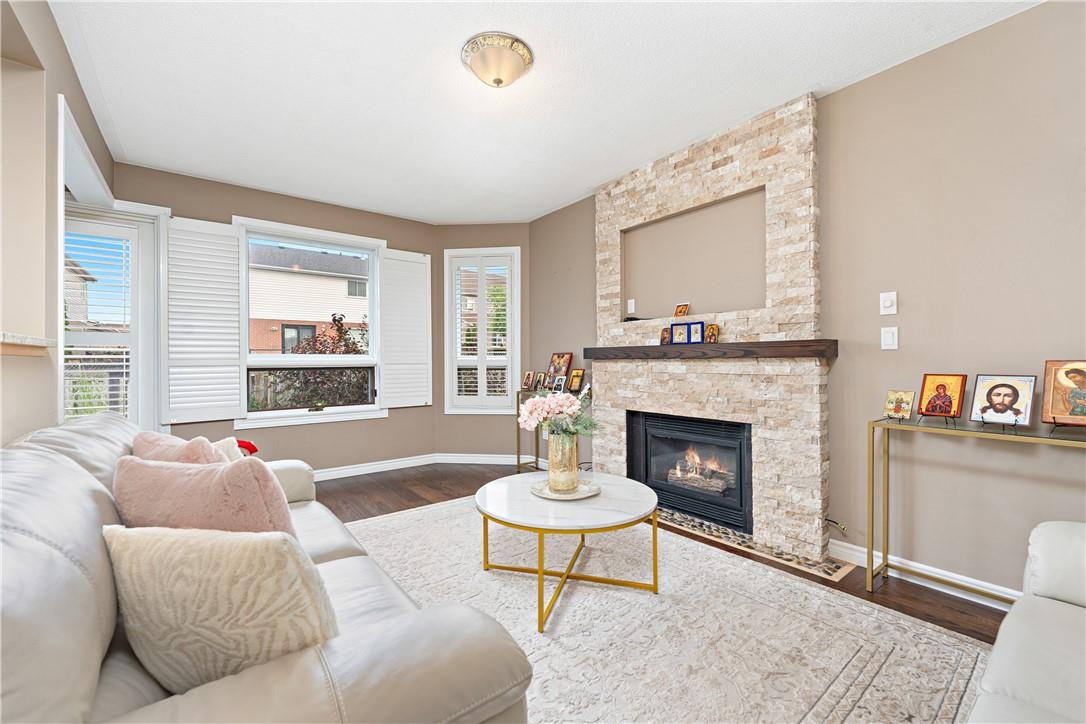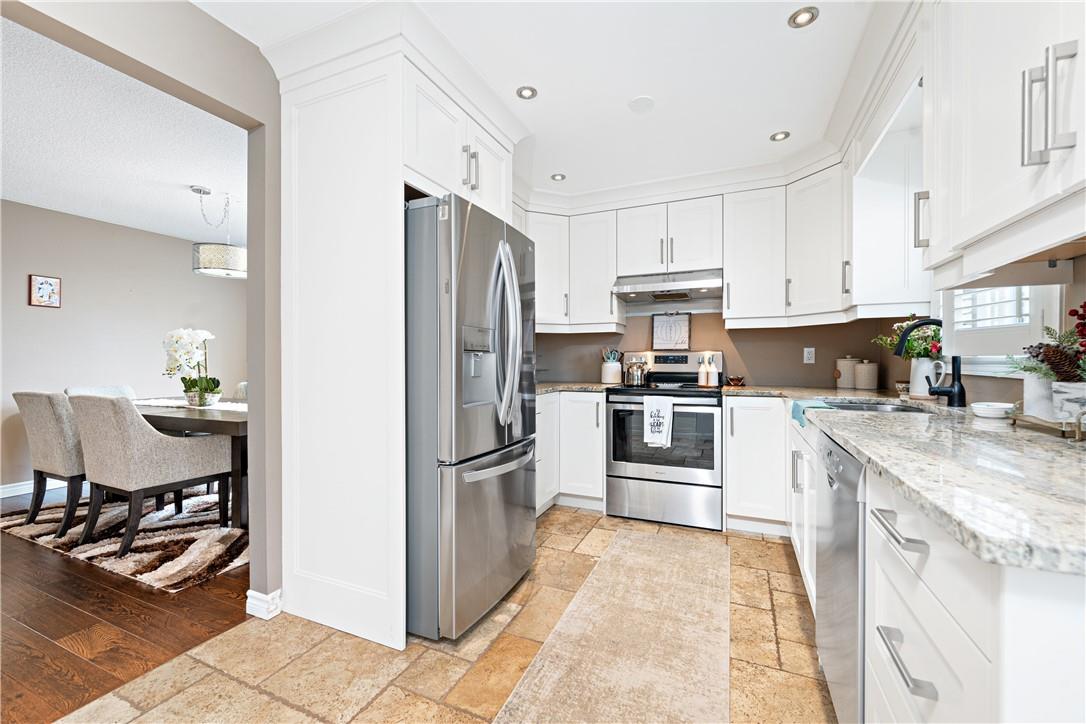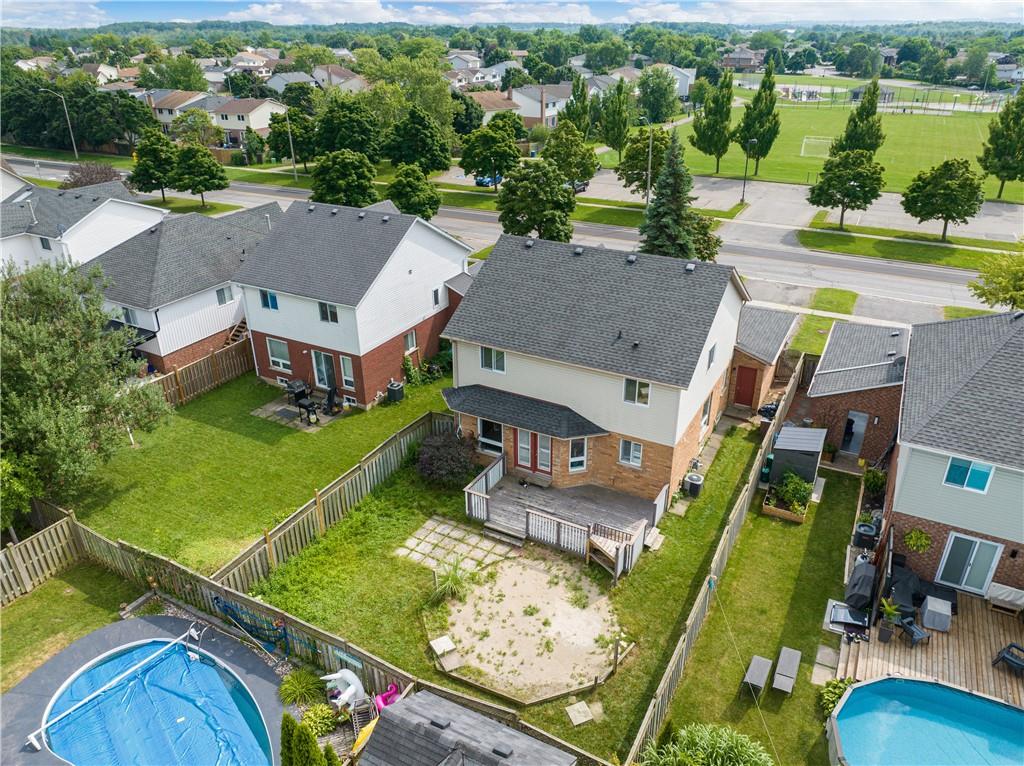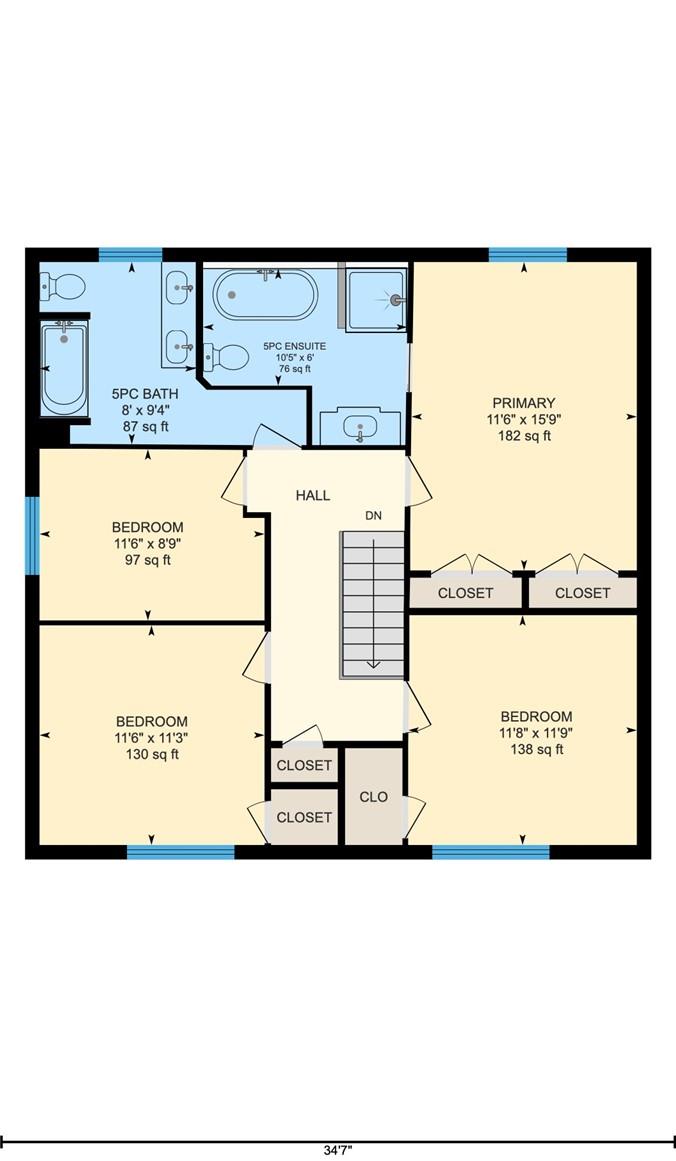4 Bedroom
3 Bathroom
1996 sqft
2 Level
Central Air Conditioning
Forced Air
$2,795 Monthly
LEASE THIS 5 BED/3 BATH ST. CATHARINES HOME!! INCREDIBLE SPACE! This stunning 4+1 bedroom, 2.5 bath, 2-storey home in Confederation Heights offers a prime location directly across from South Confederation Park, providing easy access to outdoor activities in a welcoming, family-friendly neighbourhood. The home features a beautifully updated custom kitchen with granite countertops and a walkout to a deck, a spacious family room with a gas fireplace set in a floor-to-ceiling stone mantle, and separate formal dining and living rooms. The large primary bedroom includes his and her closets and an updated ensuite with a standalone tub and glass shower. The fenced backyard offers a safe and enjoyable space for children and pets to play. Available for a 1-year lease with a termination date of August 31, 2025, when the owners plan to move back in. (id:56248)
Property Details
|
MLS® Number
|
H4201098 |
|
Property Type
|
Single Family |
|
AmenitiesNearBy
|
Golf Course, Hospital, Public Transit, Schools |
|
EquipmentType
|
Water Heater |
|
Features
|
Park Setting, Park/reserve, Golf Course/parkland, Double Width Or More Driveway, Paved Driveway |
|
ParkingSpaceTotal
|
6 |
|
RentalEquipmentType
|
Water Heater |
Building
|
BathroomTotal
|
3 |
|
BedroomsAboveGround
|
4 |
|
BedroomsTotal
|
4 |
|
Appliances
|
Dishwasher, Dryer, Refrigerator, Stove, Washer, Furniture |
|
ArchitecturalStyle
|
2 Level |
|
BasementDevelopment
|
Partially Finished |
|
BasementType
|
Full (partially Finished) |
|
ConstructionStyleAttachment
|
Detached |
|
CoolingType
|
Central Air Conditioning |
|
ExteriorFinish
|
Brick |
|
FoundationType
|
Poured Concrete |
|
HalfBathTotal
|
1 |
|
HeatingFuel
|
Natural Gas |
|
HeatingType
|
Forced Air |
|
StoriesTotal
|
2 |
|
SizeExterior
|
1996 Sqft |
|
SizeInterior
|
1996 Sqft |
|
Type
|
House |
|
UtilityWater
|
Municipal Water |
Parking
Land
|
Acreage
|
No |
|
LandAmenities
|
Golf Course, Hospital, Public Transit, Schools |
|
Sewer
|
Municipal Sewage System |
|
SizeDepth
|
121 Ft |
|
SizeFrontage
|
44 Ft |
|
SizeIrregular
|
44.29 X 121.39 |
|
SizeTotalText
|
44.29 X 121.39|under 1/2 Acre |
Rooms
| Level |
Type |
Length |
Width |
Dimensions |
|
Second Level |
5pc Bathroom |
|
|
9' 4'' x 8' '' |
|
Second Level |
Bedroom |
|
|
11' 6'' x 11' 3'' |
|
Second Level |
Bedroom |
|
|
11' 6'' x 8' 9'' |
|
Second Level |
Bedroom |
|
|
11' 9'' x 11' 8'' |
|
Second Level |
5pc Ensuite Bath |
|
|
9' 4'' x 8' '' |
|
Second Level |
Primary Bedroom |
|
|
15' 9'' x 11' 6'' |
|
Sub-basement |
Den |
|
|
19' 11'' x 8' 8'' |
|
Sub-basement |
Cold Room |
|
|
17' '' x 4' 8'' |
|
Ground Level |
2pc Bathroom |
|
|
4' 9'' x 4' 7'' |
|
Ground Level |
Laundry Room |
|
|
8' 1'' x 6' 1'' |
|
Ground Level |
Family Room |
|
|
17' 10'' x 11' '' |
|
Ground Level |
Living Room |
|
|
14' 1'' x 11' '' |
|
Ground Level |
Dining Room |
|
|
11' 7'' x 11' 1'' |
|
Ground Level |
Kitchen |
|
|
18' 2'' x 12' '' |
https://www.realtor.ca/real-estate/27219809/176-confederation-avenue-thorold



























