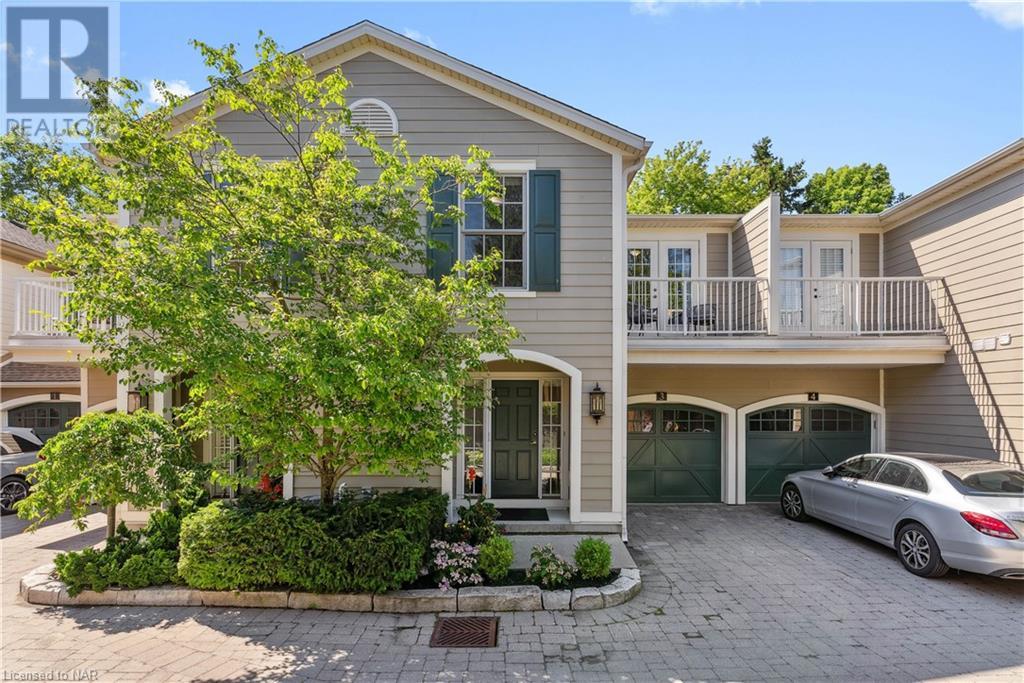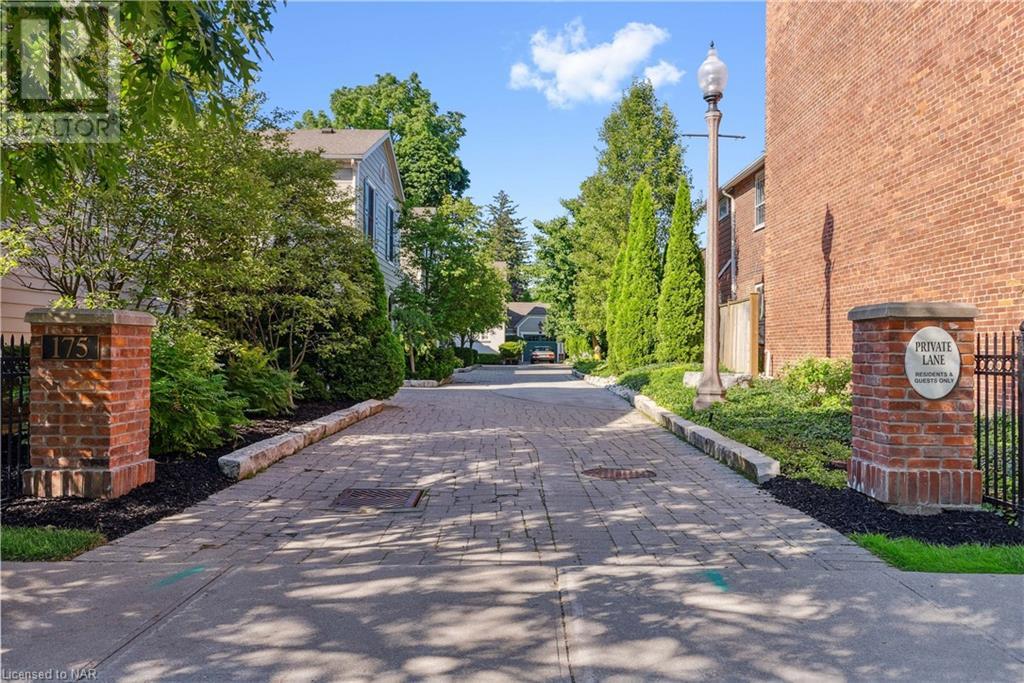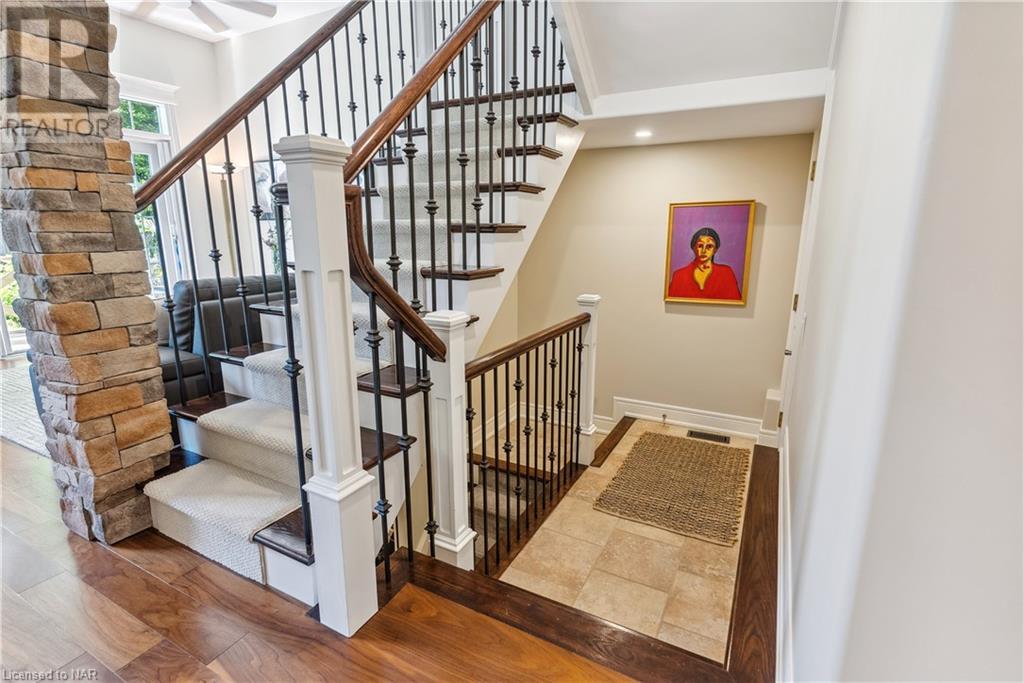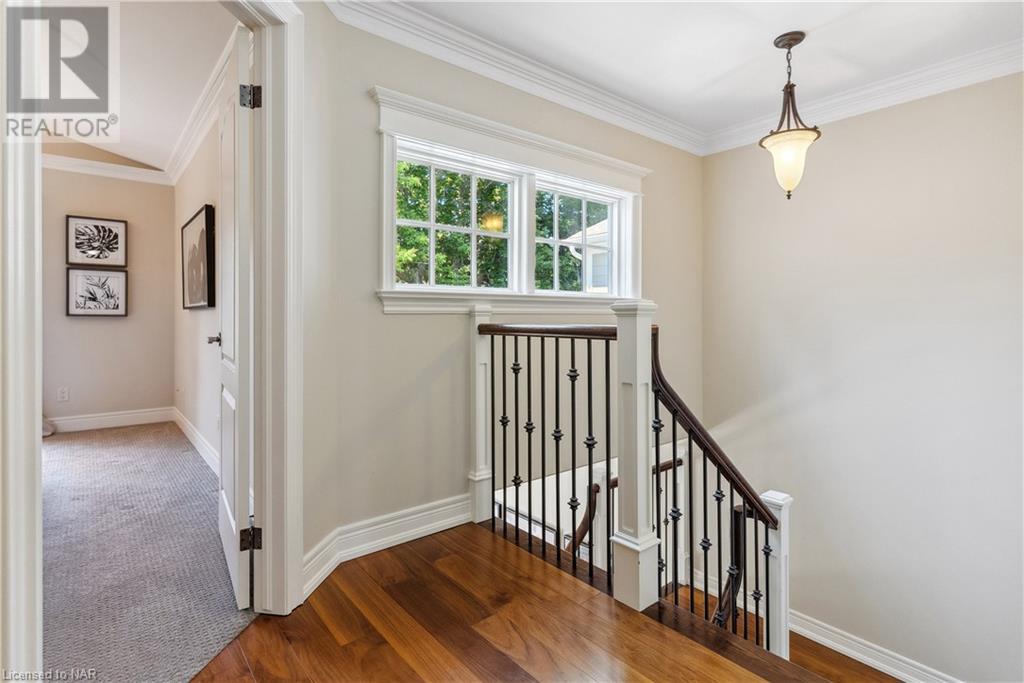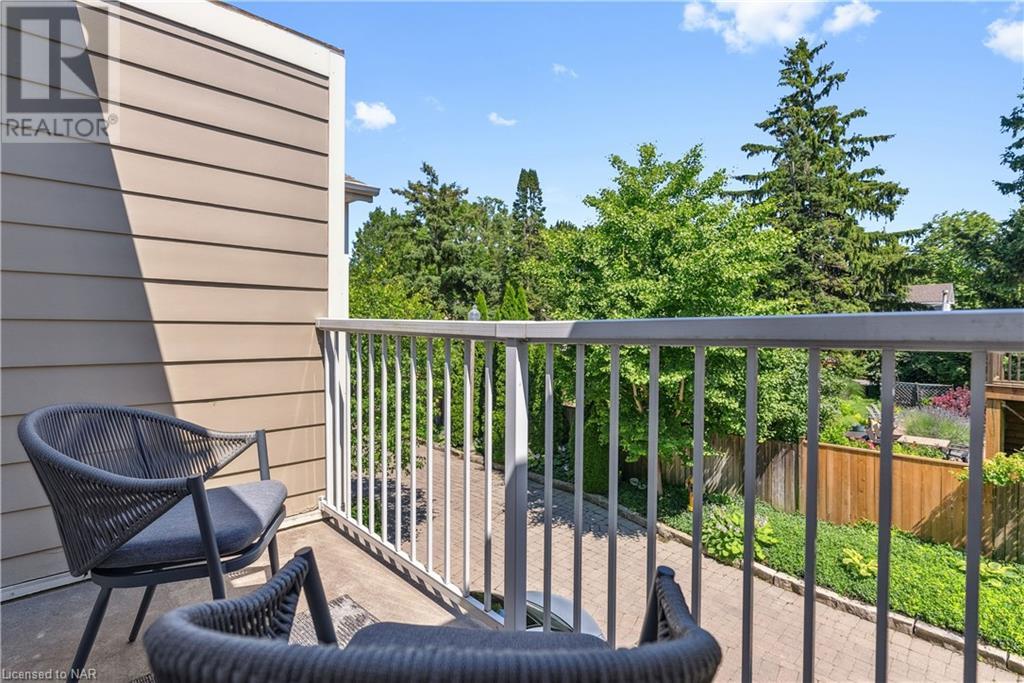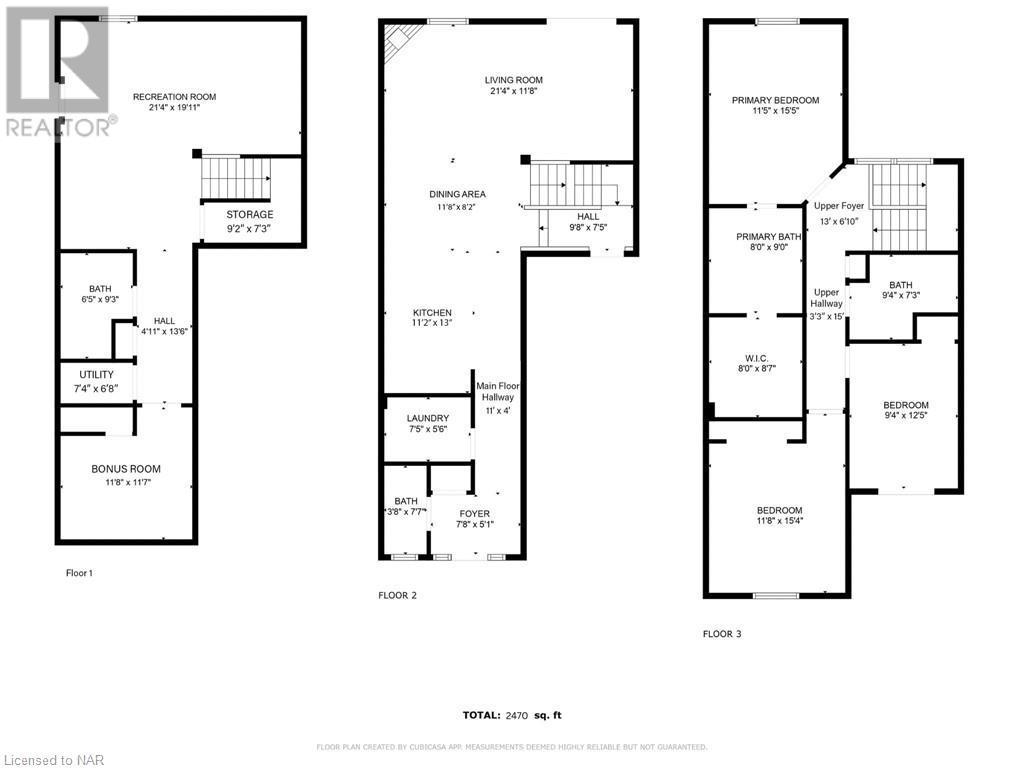175 Queen Street Unit# 3 Niagara-On-The-Lake, Ontario L0S 1J0
$1,395,000Maintenance, Insurance, Landscaping, Property Management
$563 Monthly
Maintenance, Insurance, Landscaping, Property Management
$563 MonthlyExquisite Old Town Niagara-on-the-Lake Residence. An unparalleled opportunity presents itself with this exceptional property—a true gem nestled in the heart of Old Town Niagara-on-the-Lake. Custom-designed and meticulously crafted, this open-concept townhome offers a lifestyle of unparalleled sophistication and convenience. Prime Location. Positioned at the epicenter of Old Town, this residence affords effortless access to a myriad of amenities. From renowned restaurants to quaint cafes, from world-class theater to charming boutiques, every convenience is mere steps away. Embrace a lifestyle enriched by the vibrant cultural scene, scenic trails, and recreational pursuits, all within reach. The Residence. This architectural masterpiece spans 2470 square feet of meticulously designed space. Upon entry, soaring 9-foot ceilings, accented by vaulted ceilings reaching 11 feet in select areas, create an atmosphere of grandeur and elegance. Impeccable attention to detail is evident throughout, from the substantial trim and moldings to the warm, timeless hardwood flooring. Step outside to discover the enchanting garden—a sanctuary for those who appreciate the finer aspects of outdoor living. French doors lead to a charming back porch overlooking the meticulously landscaped grounds, offering multiple areas for relaxation and enjoyment. Whether savoring a morning coffee or hosting al fresco dinners, this intimate garden embodies the essence of L’Art de Vie. In summary, this unparalleled residence epitomizes luxury living in one of Niagara-on-the-Lake's most coveted locations. Discerning buyers seeking sophistication, convenience, and refined living. (id:56248)
Property Details
| MLS® Number | 40614492 |
| Property Type | Single Family |
| AmenitiesNearBy | Park, Place Of Worship, Playground, Shopping |
| CommunityFeatures | Community Centre |
| EquipmentType | Water Heater |
| Features | Balcony, Automatic Garage Door Opener |
| ParkingSpaceTotal | 2 |
| RentalEquipmentType | Water Heater |
| Structure | Porch |
Building
| BathroomTotal | 4 |
| BedroomsAboveGround | 3 |
| BedroomsTotal | 3 |
| Appliances | Central Vacuum, Dishwasher, Dryer, Refrigerator, Stove, Water Meter, Washer, Microwave Built-in, Window Coverings, Garage Door Opener |
| ArchitecturalStyle | 2 Level |
| BasementDevelopment | Finished |
| BasementType | Full (finished) |
| ConstructedDate | 2010 |
| ConstructionStyleAttachment | Attached |
| CoolingType | Central Air Conditioning |
| ExteriorFinish | Hardboard |
| FireProtection | Smoke Detectors |
| FireplacePresent | Yes |
| FireplaceTotal | 1 |
| Fixture | Ceiling Fans |
| FoundationType | Poured Concrete |
| HalfBathTotal | 1 |
| HeatingFuel | Natural Gas |
| HeatingType | Forced Air |
| StoriesTotal | 2 |
| SizeInterior | 2470 Sqft |
| Type | Row / Townhouse |
| UtilityWater | Municipal Water |
Parking
| Attached Garage |
Land
| AccessType | Road Access |
| Acreage | No |
| FenceType | Partially Fenced |
| LandAmenities | Park, Place Of Worship, Playground, Shopping |
| LandscapeFeatures | Lawn Sprinkler, Landscaped |
| Sewer | Municipal Sewage System |
| SizeDepth | 75 Ft |
| SizeFrontage | 22 Ft |
| SizeTotalText | Under 1/2 Acre |
| ZoningDescription | Rm4 |
Rooms
| Level | Type | Length | Width | Dimensions |
|---|---|---|---|---|
| Second Level | Other | 3'3'' x 15'0'' | ||
| Second Level | Foyer | 6'10'' x 13'4'' | ||
| Second Level | 4pc Bathroom | 8'0'' x 8'7'' | ||
| Second Level | Bedroom | 9'4'' x 12'5'' | ||
| Second Level | Bedroom | 11'0'' x 15'4'' | ||
| Second Level | 5pc Bathroom | 8'0'' x 9'0'' | ||
| Second Level | Primary Bedroom | 11'5'' x 15'5'' | ||
| Basement | Other | 11'8'' x 11'7'' | ||
| Basement | Utility Room | 7'4'' x 6'8'' | ||
| Basement | 3pc Bathroom | Measurements not available | ||
| Basement | Recreation Room | 21'4'' x 19'11'' | ||
| Main Level | Other | 11'0'' x 4'0'' | ||
| Main Level | 2pc Bathroom | 3'8'' x 7'7'' | ||
| Main Level | Laundry Room | 7'5'' x 5'6'' | ||
| Main Level | Dining Room | 11'8'' x 8'2'' | ||
| Main Level | Living Room | 21'4'' x 11'8'' | ||
| Main Level | Kitchen | 13'0'' x 11'2'' | ||
| Main Level | Foyer | 7'8'' x 5'1'' |
https://www.realtor.ca/real-estate/27136349/175-queen-street-unit-3-niagara-on-the-lake

