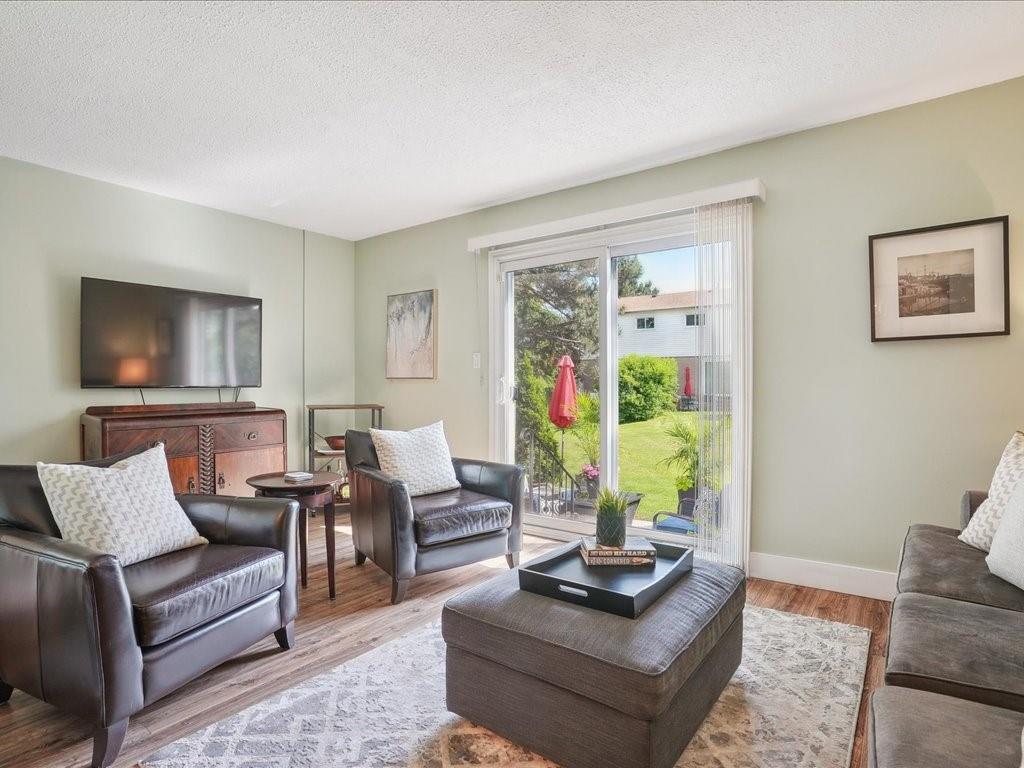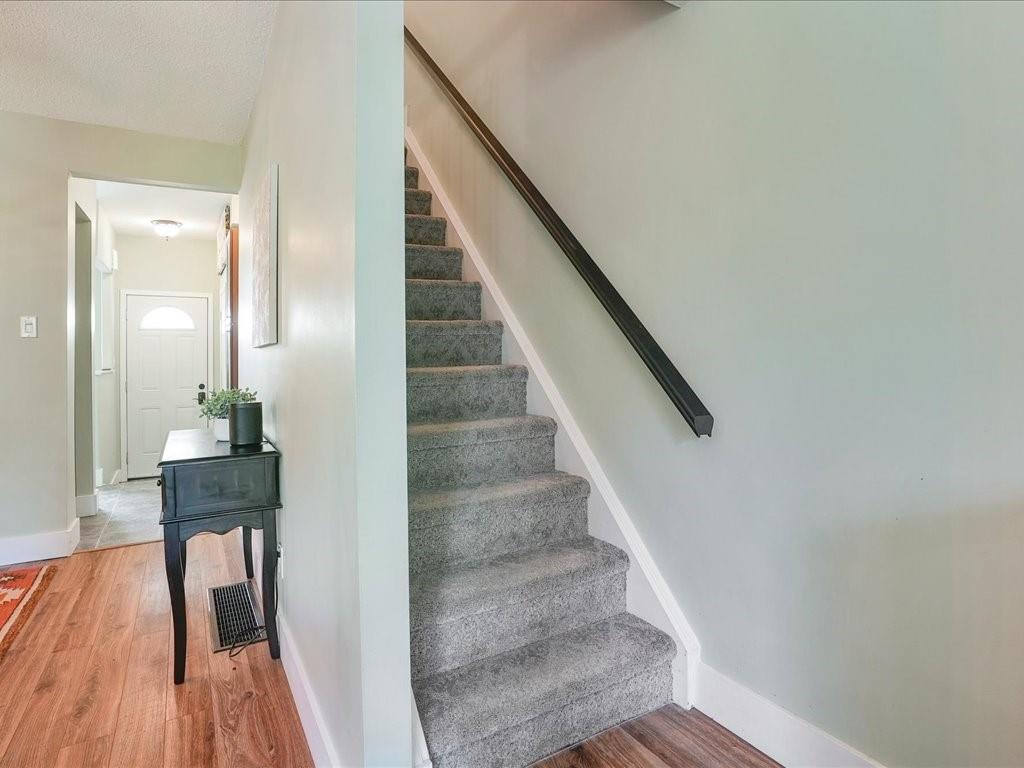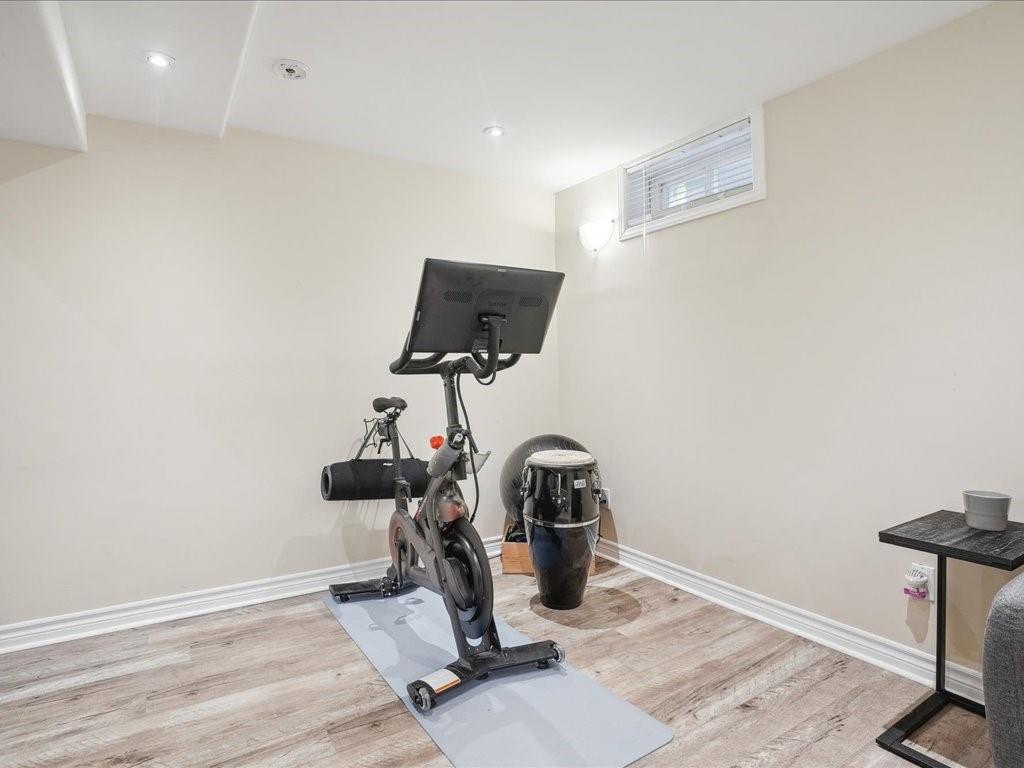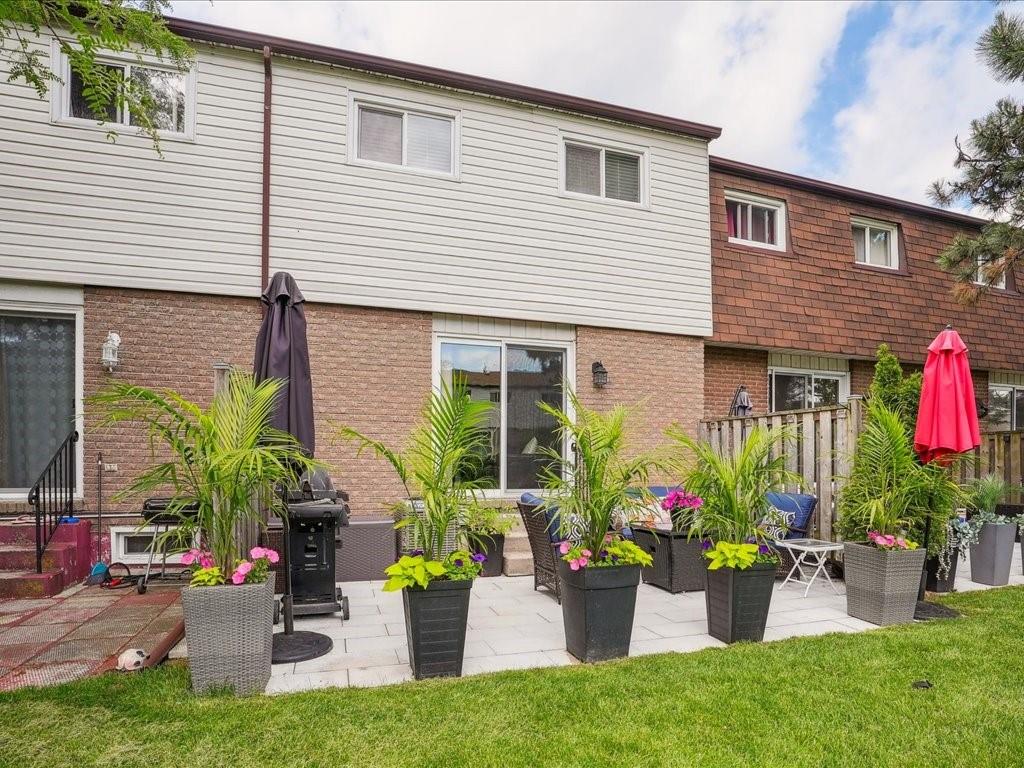17 Quail Drive, Unit #50 Hamilton, Ontario L8W 1N1
$569,900Maintenance,
$393 Monthly
Maintenance,
$393 MonthlyWelcome to this fabulous 3 bedroom, 1.5 bathroom townhome in popular Hamilton Mountain neighbourhood. Features include an updated light filled kitchen with island, an updated powder room, spacious dining and living rooms with patio door access to backyard oasis with new extended patio. Updated flooring includes floating floor and brand new carpet on stairs. Upstairs you’ll find a large king sized primary bedroom with double closet, two more spacious bedrooms that can accommodate queen sized beds, and a beautifully renovated bathroom with large vanity and quartz countertop. The lower level provides a finished family room with high ceilings, a laundry room (with gas dryer), storage space and inside access to garage. Other features include an updated furnace and a/c, fresh decor throughout, and close access to public transit, highways, shops and Mohawk College. (id:56248)
Open House
This property has open houses!
2:00 pm
Ends at:4:00 pm
Property Details
| MLS® Number | H4197118 |
| Property Type | Single Family |
| AmenitiesNearBy | Public Transit, Schools |
| EquipmentType | Water Heater |
| Features | Park Setting, Park/reserve, Balcony, Paved Driveway, Automatic Garage Door Opener |
| ParkingSpaceTotal | 2 |
| RentalEquipmentType | Water Heater |
Building
| BathroomTotal | 2 |
| BedroomsAboveGround | 3 |
| BedroomsTotal | 3 |
| Appliances | Dishwasher, Dryer, Refrigerator, Stove, Washer, Window Coverings |
| ArchitecturalStyle | 2 Level |
| BasementDevelopment | Finished |
| BasementType | Full (finished) |
| ConstructedDate | 1977 |
| ConstructionStyleAttachment | Attached |
| CoolingType | Central Air Conditioning |
| ExteriorFinish | Aluminum Siding, Brick, Metal, Vinyl Siding |
| HalfBathTotal | 1 |
| HeatingFuel | Natural Gas |
| HeatingType | Forced Air |
| StoriesTotal | 2 |
| SizeExterior | 1152 Sqft |
| SizeInterior | 1152 Sqft |
| Type | Row / Townhouse |
| UtilityWater | Municipal Water |
Parking
| Attached Garage | |
| Inside Entry |
Land
| Acreage | No |
| LandAmenities | Public Transit, Schools |
| Sewer | Municipal Sewage System |
| SizeIrregular | Common Element |
| SizeTotalText | Common Element|under 1/2 Acre |
Rooms
| Level | Type | Length | Width | Dimensions |
|---|---|---|---|---|
| Second Level | 4pc Bathroom | Measurements not available | ||
| Second Level | Bedroom | 12' '' x 9' '' | ||
| Second Level | Bedroom | 12' '' x 9' '' | ||
| Second Level | Primary Bedroom | 16' '' x 10' '' | ||
| Basement | Laundry Room | Measurements not available | ||
| Basement | Recreation Room | 17' '' x 11' '' | ||
| Ground Level | 2pc Bathroom | Measurements not available | ||
| Ground Level | Living Room | 18' '' x 10' 4'' | ||
| Ground Level | Dining Room | 15' '' x 11' '' | ||
| Ground Level | Eat In Kitchen | 12' '' x 11' '' | ||
| Ground Level | Foyer | Measurements not available |
https://www.realtor.ca/real-estate/27038960/17-quail-drive-unit-50-hamilton











































