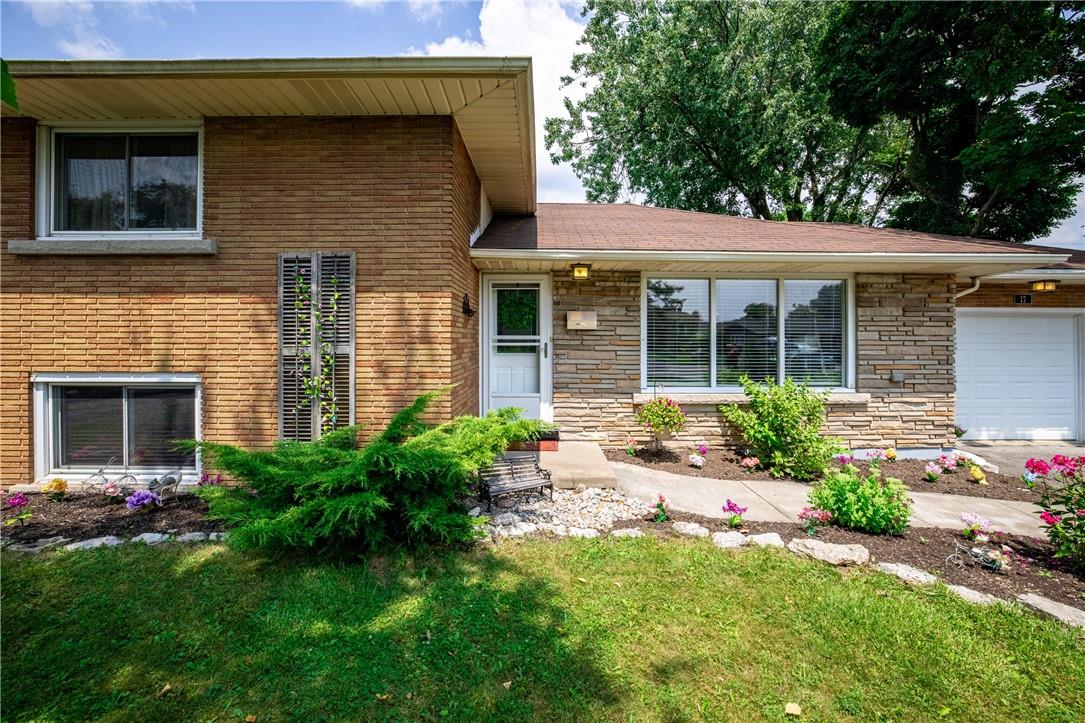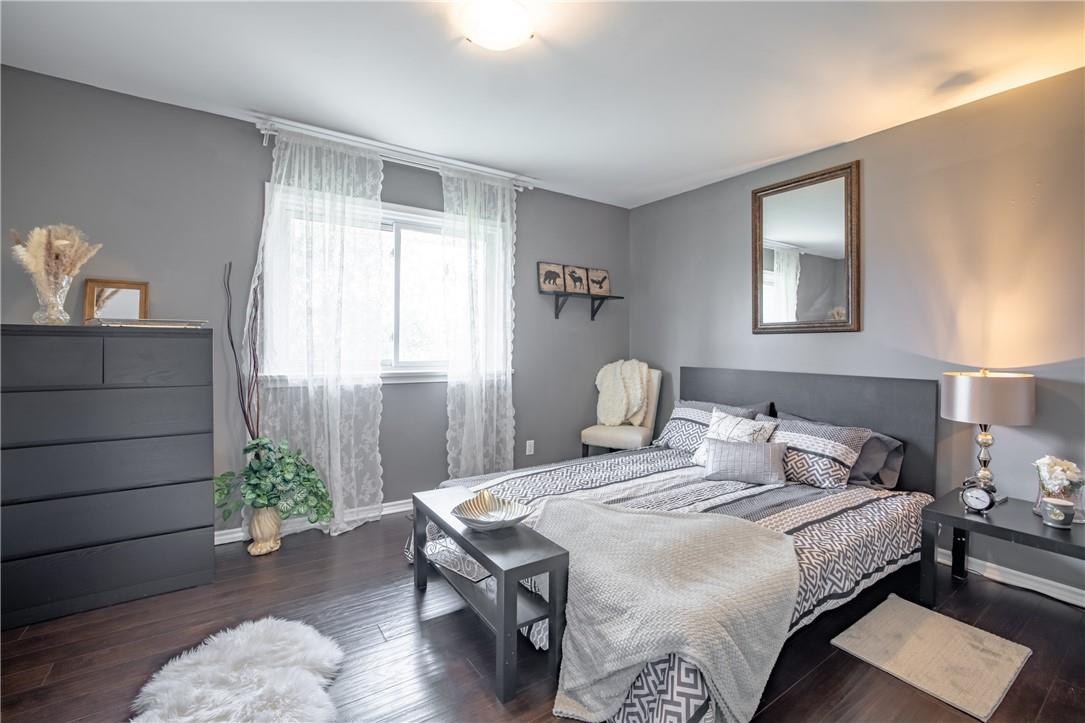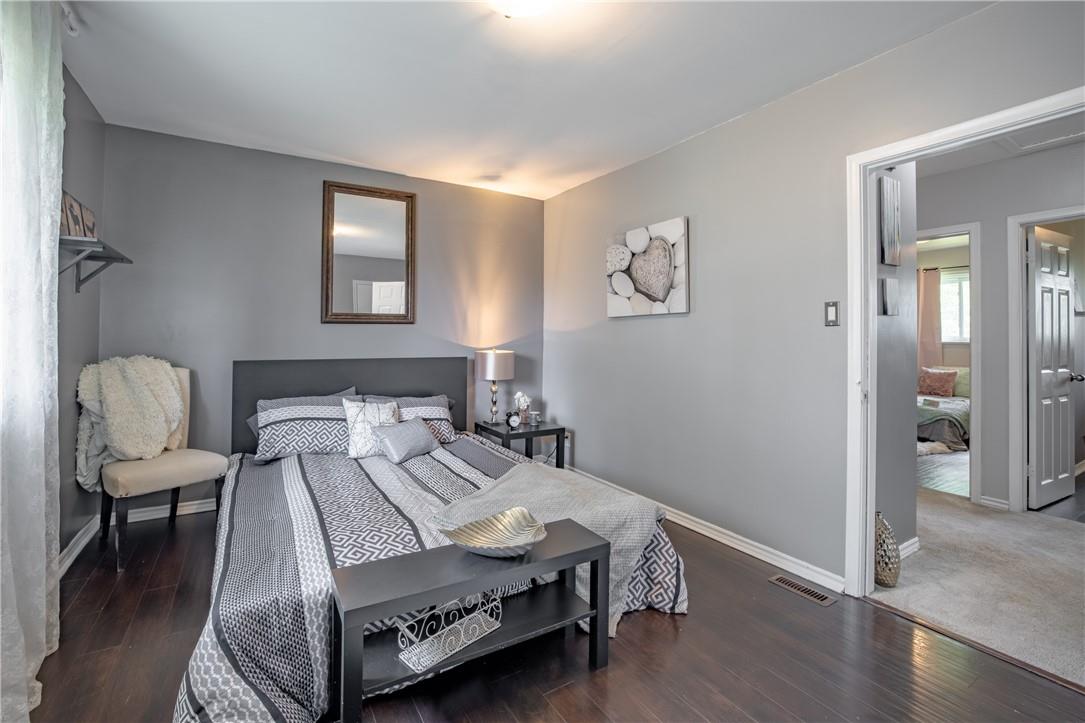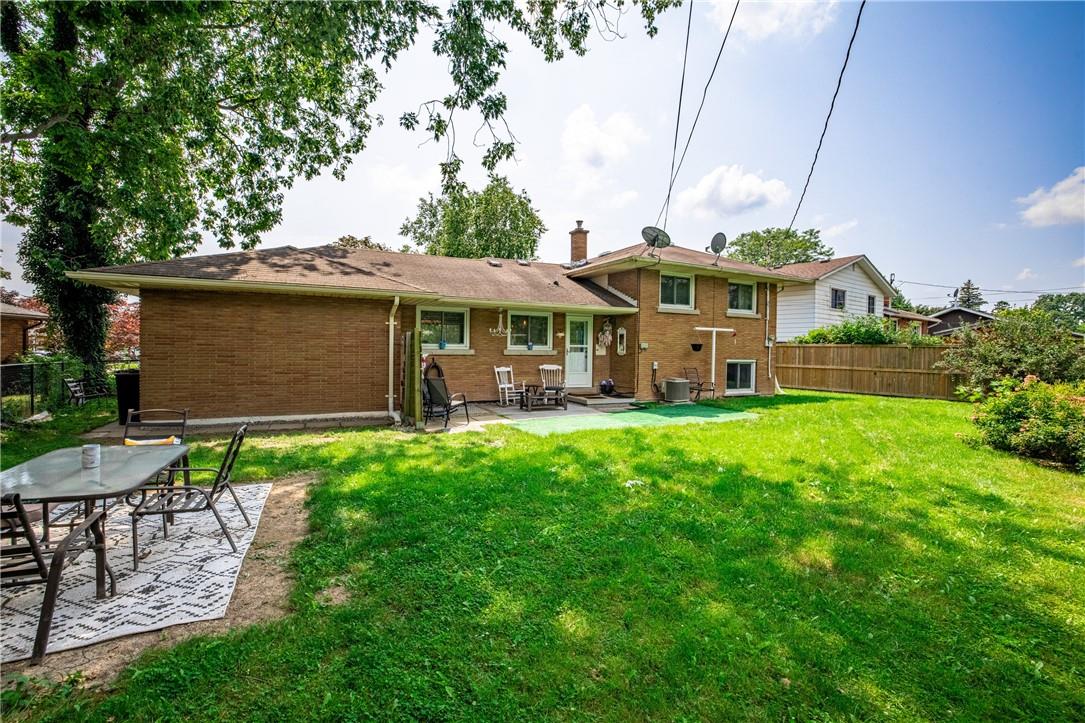3 Bedroom
2 Bathroom
1100 sqft
Central Air Conditioning
Forced Air
$599,900
Experience great suburban living at 17 Caithness Drive, Welland, ON. This delightful 3-level all brick sidesplit offers 3 bedrooms and 2 bathrooms, along with a beautifully integrated open-concept layout encompassing the living, dining, and kitchen areas. Set on a spacious lot in a serene neighborhood filled with mature trees and a fence yard, this home provides both privacy and a peaceful atmosphere. Features include a single-car attached garage and ample storage space beneath the main floor, ensuring practicality without sacrificing style. Don't miss out on the chance to call this charming property your new home. Schedule a viewing today and discover all that 17 Caithness Drive has to offer. *Front bay window will be replaced before close* (id:56248)
Property Details
|
MLS® Number
|
H4200834 |
|
Property Type
|
Single Family |
|
AmenitiesNearBy
|
Golf Course, Public Transit, Schools |
|
CommunityFeatures
|
Quiet Area |
|
EquipmentType
|
Water Heater |
|
Features
|
Park Setting, Park/reserve, Golf Course/parkland, Double Width Or More Driveway, Paved Driveway |
|
ParkingSpaceTotal
|
5 |
|
RentalEquipmentType
|
Water Heater |
Building
|
BathroomTotal
|
2 |
|
BedroomsAboveGround
|
3 |
|
BedroomsTotal
|
3 |
|
Appliances
|
Dishwasher, Dryer, Refrigerator, Stove, Washer, Hood Fan, Window Coverings, Fan |
|
BasementDevelopment
|
Finished |
|
BasementType
|
Full (finished) |
|
ConstructedDate
|
1961 |
|
ConstructionStyleAttachment
|
Detached |
|
CoolingType
|
Central Air Conditioning |
|
ExteriorFinish
|
Brick |
|
FoundationType
|
Poured Concrete |
|
HeatingFuel
|
Natural Gas |
|
HeatingType
|
Forced Air |
|
SizeExterior
|
1100 Sqft |
|
SizeInterior
|
1100 Sqft |
|
Type
|
House |
|
UtilityWater
|
Municipal Water |
Parking
Land
|
Acreage
|
No |
|
LandAmenities
|
Golf Course, Public Transit, Schools |
|
Sewer
|
Municipal Sewage System |
|
SizeDepth
|
129 Ft |
|
SizeFrontage
|
75 Ft |
|
SizeIrregular
|
75.18 X 129.14 |
|
SizeTotalText
|
75.18 X 129.14|under 1/2 Acre |
|
SoilType
|
Clay |
|
ZoningDescription
|
R1 |
Rooms
| Level |
Type |
Length |
Width |
Dimensions |
|
Second Level |
4pc Bathroom |
|
|
6' 9'' x 5' 0'' |
|
Second Level |
Bedroom |
|
|
10' 2'' x 8' 0'' |
|
Second Level |
Bedroom |
|
|
12' 5'' x 8' 7'' |
|
Second Level |
Primary Bedroom |
|
|
10' 5'' x 14' 6'' |
|
Basement |
Other |
|
|
20' 0'' x 20' 0'' |
|
Basement |
3pc Bathroom |
|
|
5' 9'' x 7' 2'' |
|
Lower Level |
Laundry Room |
|
|
9' 6'' x 16' 10'' |
|
Lower Level |
Recreation Room |
|
|
13' 8'' x 14' 5'' |
|
Ground Level |
Kitchen/dining Room |
|
|
8' 3'' x 20' 6'' |
|
Ground Level |
Living Room |
|
|
11' 7'' x 20' 6'' |
https://www.realtor.ca/real-estate/27209157/17-caithness-drive-n-welland






































