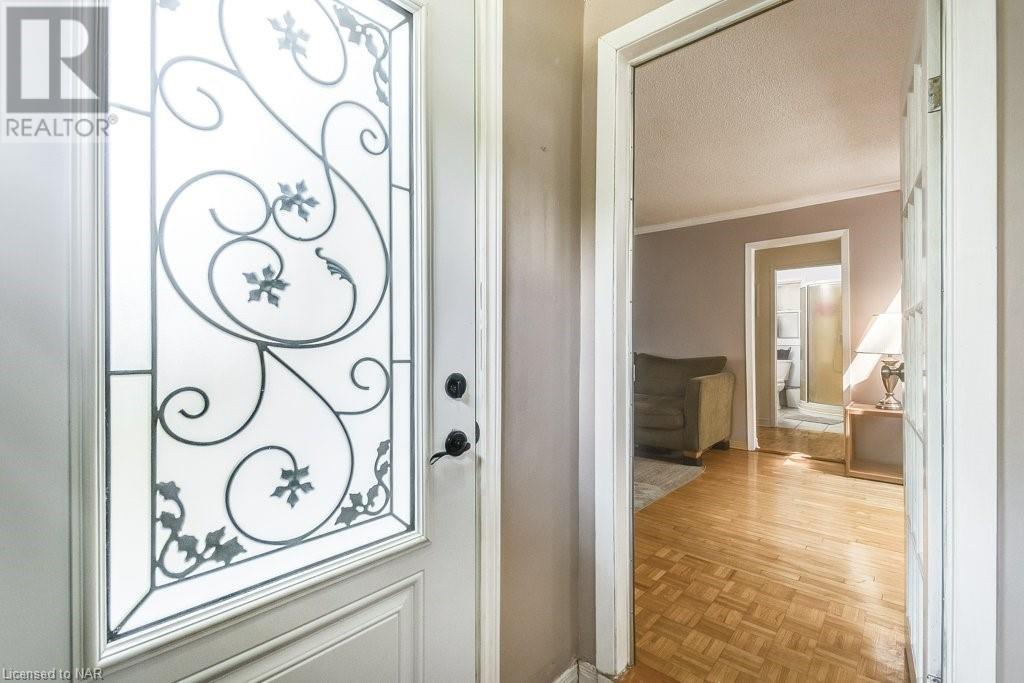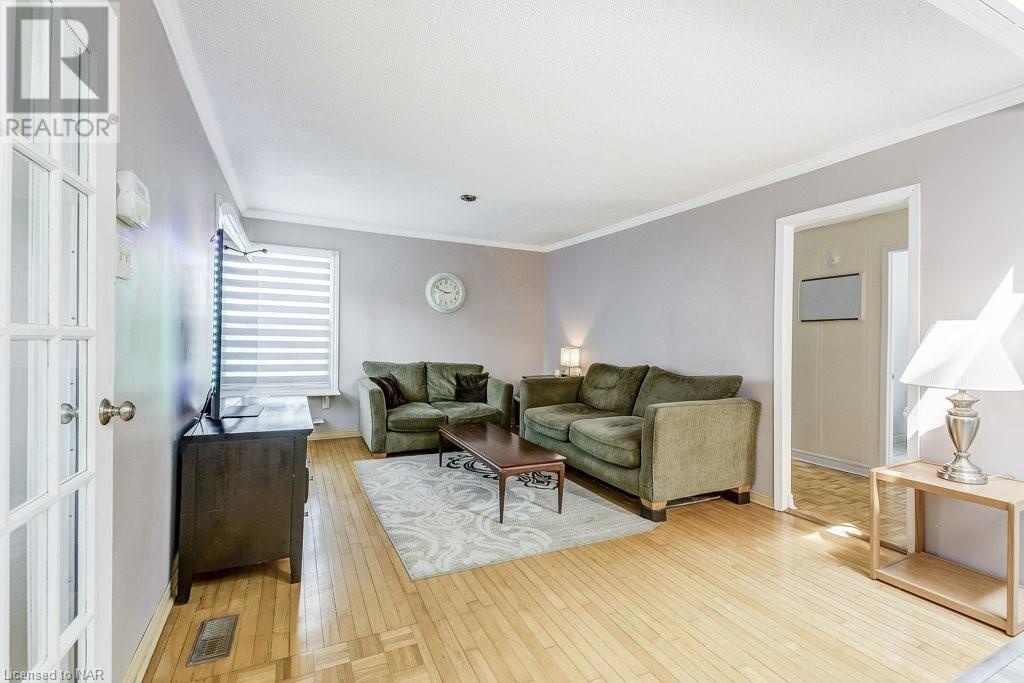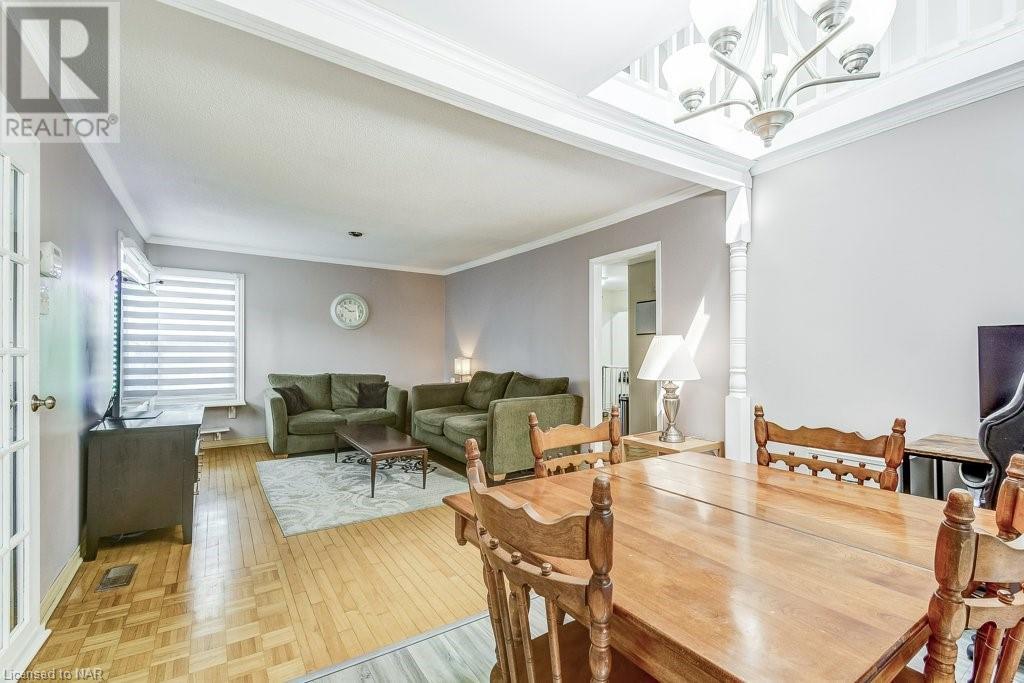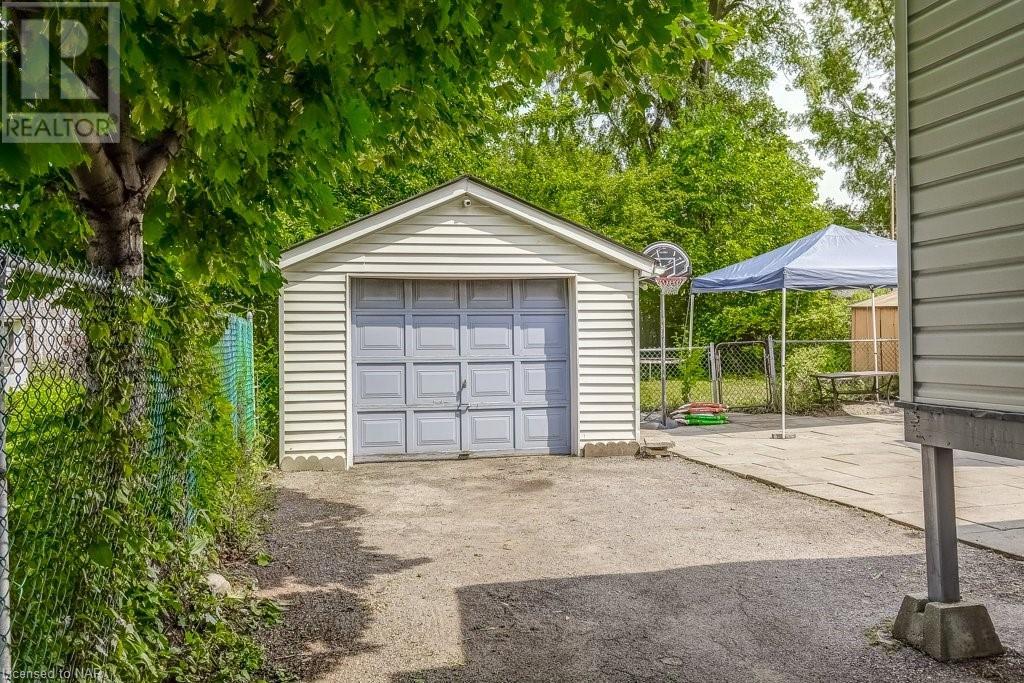3 Bedroom
2 Bathroom
798.95 sqft
Bungalow
Central Air Conditioning
Forced Air
$549,000
Welcome to 168 Oak Avenue! This beautiful 3-bed, 2-bath house is situated on a LARGE 40’x141’ lot in a peaceful neighbourhood, making it the perfect family home. The lovely interior includes a unique loft area that is perfect as a kids' area, providing ample space for everyone in the family. The kitchen, recently renovated in 2022, offers a modern and functional space for cooking and gathering. The master bedroom is conveniently situated on the main floor right next to the bathroom. The fully finished basement provides additional living space, with 2 bedrooms, recreation and laundry rooms. One of the standout features of this home is the recent addition of a sunroom with a hot tub, perfect for relaxation and entertaining ready for your finishing touches. The large patio area and fully fenced rear yard are perfect for your pets and outdoor activities, creating an ideal outdoor oasis for your family. Situated on a quiet street, this home is steps from an outdoor heated community pool, parks, schools, bus stop, and more, offering convenience and a wonderful community atmosphere. The detached garage provides indoor parking and additional storage space, adding to the home's functionality. Recent updates include a new furnace (‘24), central air conditioner (‘20), roof, front windows, and exterior doors (‘15), as well as a sump pump and backwater valve (‘18). With these modern updates and its prime location, this charming home is ready for you to move in and start creating lasting memories. (id:56248)
Property Details
|
MLS® Number
|
40623876 |
|
Property Type
|
Single Family |
|
AmenitiesNearBy
|
Park, Public Transit |
|
EquipmentType
|
Water Heater |
|
Features
|
Paved Driveway, Skylight, Sump Pump |
|
ParkingSpaceTotal
|
5 |
|
RentalEquipmentType
|
Water Heater |
Building
|
BathroomTotal
|
2 |
|
BedroomsAboveGround
|
1 |
|
BedroomsBelowGround
|
2 |
|
BedroomsTotal
|
3 |
|
Appliances
|
Dishwasher, Dryer, Microwave, Refrigerator, Stove, Washer, Hot Tub |
|
ArchitecturalStyle
|
Bungalow |
|
BasementDevelopment
|
Finished |
|
BasementType
|
Full (finished) |
|
ConstructedDate
|
1940 |
|
ConstructionStyleAttachment
|
Detached |
|
CoolingType
|
Central Air Conditioning |
|
ExteriorFinish
|
Vinyl Siding |
|
HeatingFuel
|
Natural Gas |
|
HeatingType
|
Forced Air |
|
StoriesTotal
|
1 |
|
SizeInterior
|
798.95 Sqft |
|
Type
|
House |
|
UtilityWater
|
Municipal Water |
Parking
Land
|
Acreage
|
No |
|
LandAmenities
|
Park, Public Transit |
|
Sewer
|
Municipal Sewage System |
|
SizeDepth
|
141 Ft |
|
SizeFrontage
|
40 Ft |
|
SizeTotalText
|
Under 1/2 Acre |
|
ZoningDescription
|
D |
Rooms
| Level |
Type |
Length |
Width |
Dimensions |
|
Second Level |
Other |
|
|
11'7'' x 4'11'' |
|
Basement |
Laundry Room |
|
|
7'6'' x 9'10'' |
|
Basement |
Family Room |
|
|
23'3'' x 11'3'' |
|
Basement |
Bedroom |
|
|
11'0'' x 10'3'' |
|
Basement |
Bedroom |
|
|
11'1'' x 9'11'' |
|
Lower Level |
4pc Bathroom |
|
|
7'1'' x 6'2'' |
|
Main Level |
3pc Bathroom |
|
|
6'7'' x 5'4'' |
|
Main Level |
Primary Bedroom |
|
|
11'9'' x 10'0'' |
|
Main Level |
Dining Room |
|
|
8'5'' x 11'10'' |
|
Main Level |
Kitchen |
|
|
21'9'' x 13'8'' |
|
Main Level |
Living Room |
|
|
15'7'' x 11'10'' |
https://www.realtor.ca/real-estate/27207404/168-oak-avenue-hamilton

































