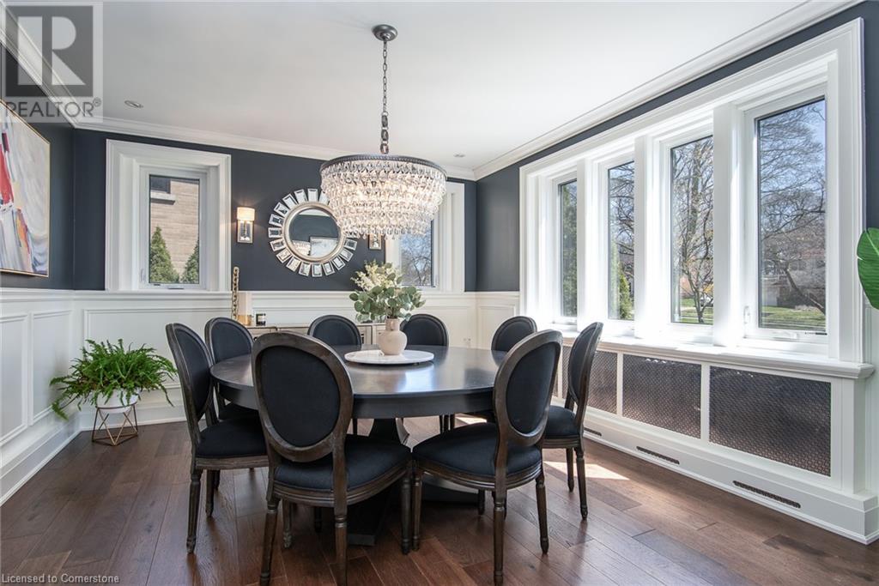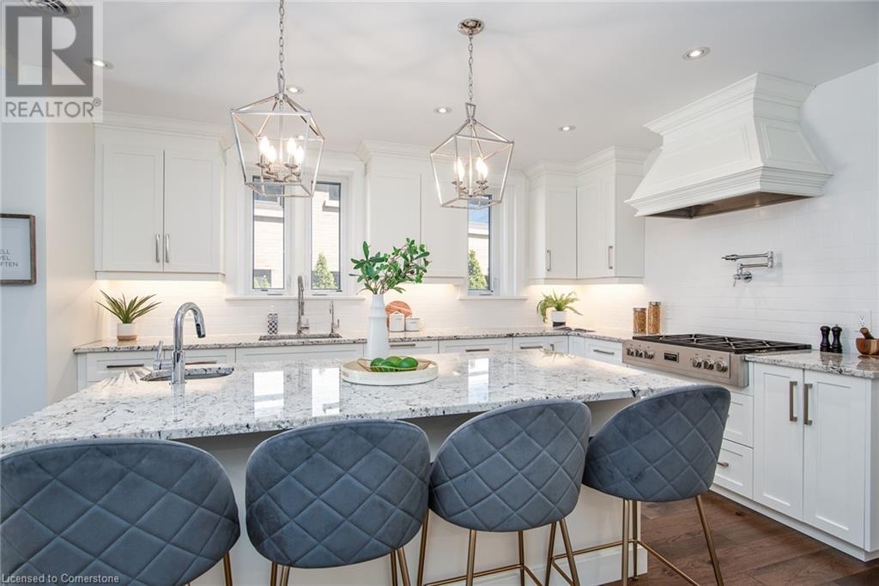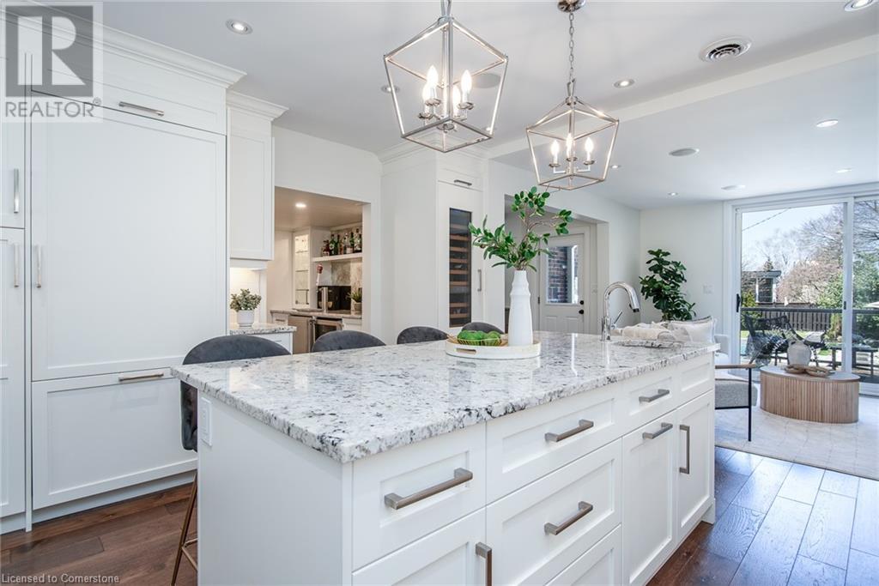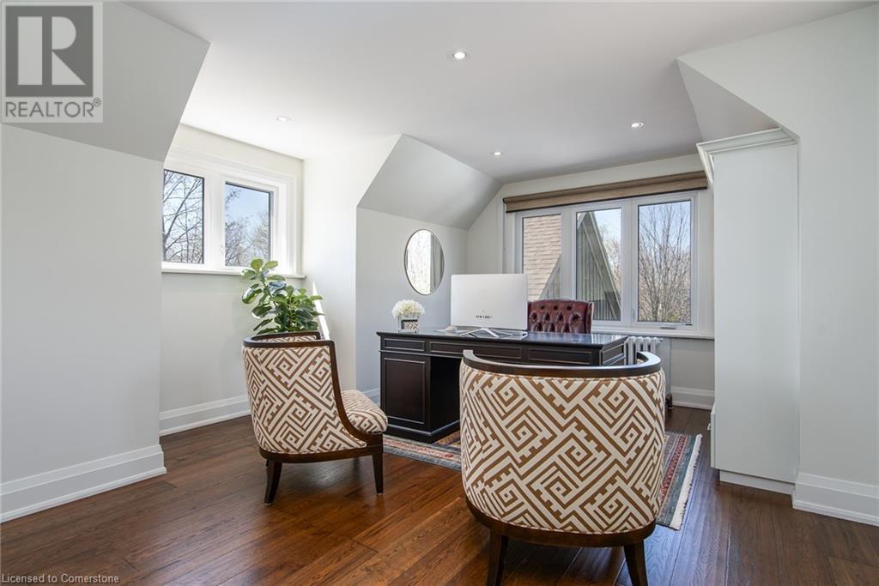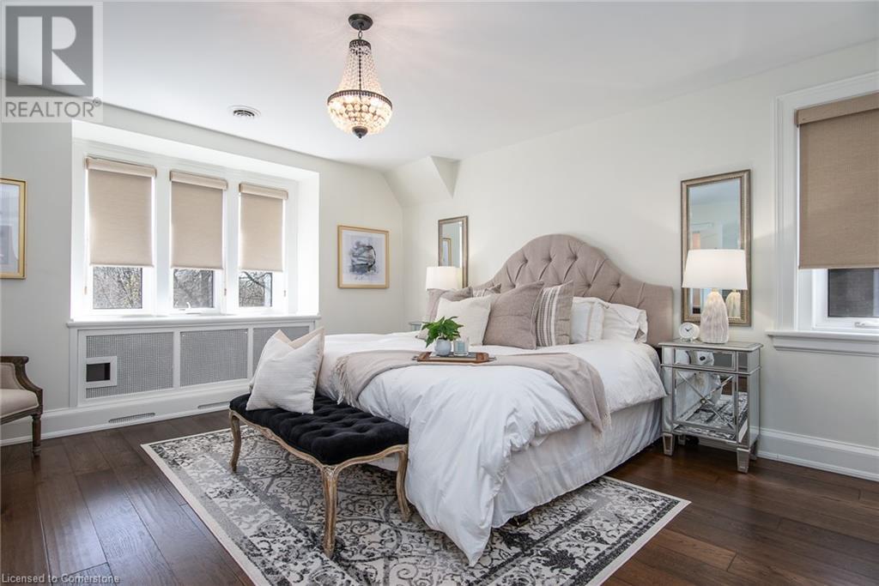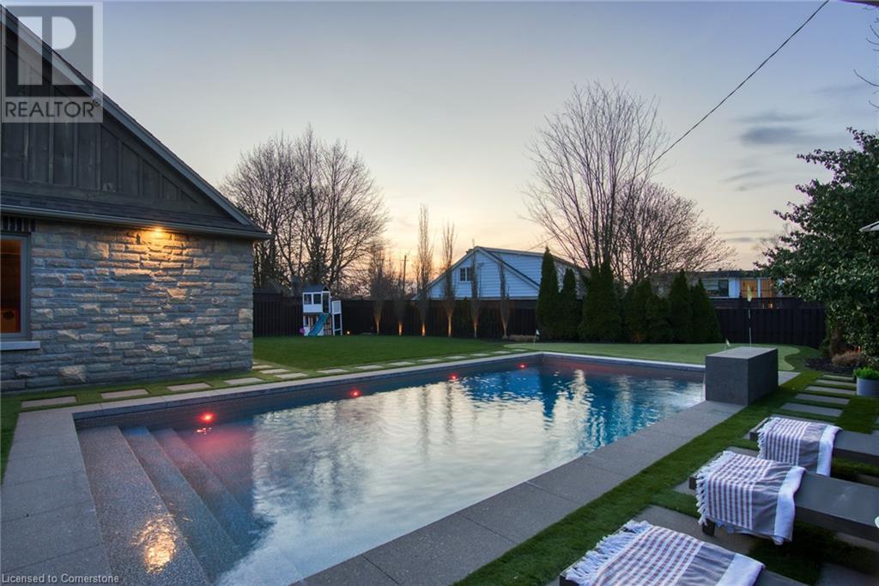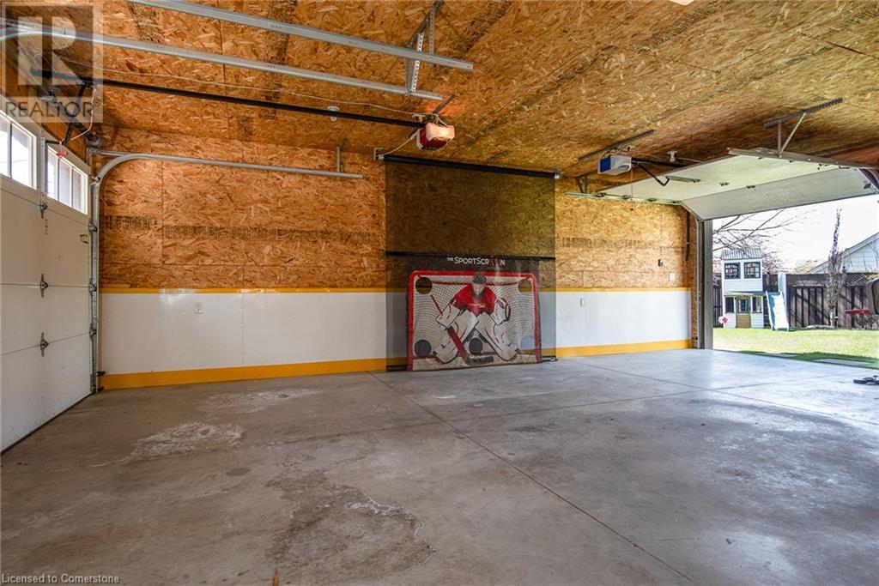4 Bedroom
4 Bathroom
3856.95 sqft
Fireplace
Inground Pool
Central Air Conditioning
Radiant Heat
Lawn Sprinkler
$2,375,000
Iconic Westmount home, situated in Waterloo’s most desirable location, on almost 1/3 acre lot is sure to impress. Blending old-world charm & modern amenities, this is one you don’t want to miss. Boasting 3,800+ sq ft of living space above grade, this 4 bedroom, 4 bath is perfect for your family. You will be sure to fall in love with the backyard retreat that offers a salt-water swimming pool (2022) that can be conveniently controlled from your phone. The pool's padded steps are perfect for lounging & the fountain is the best to jump from (if you ask the kids). Practice your short game with the golf chipping/ putting green. The backyard features a covered patio w/ sound system & TV, built in BBQ, nine zone irrigation system, meticulously maintained lawn, artificial turf & all enhanced by landscape lighting. It will make you feel like you are at a resort! The 3+ car garage is massive and hard find. The garage is a car enthusiast’s dream or let the kids play hockey w/ boards & shooting net that drops from the ceiling via remote. A kitchen designed for the chef w/ high end Italian appliances, granite counters, centre island w/ breakfast bar, pot filler, warming drawer, wine fridge, in-ceiling speakers & butler’s area w/ keg tap & additional beverage fridge. The mudroom with built ins ensures there is plenty of room for the everyone & keep the family organized. The 3rd floor offers wonderful extra living space, playroom or even extra bedroom. The primary bedroom boasts some rare finds in a home from this vintage - ensuite bath w/ double vanity & a walk-in closet of your dreams with centre island. Mechanicals have been thoughtfully updated. The heating system was updated in 2022 and features 5 separately controlled zones. Enjoy the comfort of central air from an additional duct-run HVAC system. Top notch schools within walking distance. Enjoy the lifestyle and convenience of living close to Westmount Golf & Country Club, or a quick stroll to Belmont Village and Uptown. (id:56248)
Property Details
|
MLS® Number
|
40637788 |
|
Property Type
|
Single Family |
|
AmenitiesNearBy
|
Park, Playground, Schools, Shopping |
|
EquipmentType
|
None |
|
Features
|
Wet Bar, Paved Driveway, Sump Pump, Automatic Garage Door Opener |
|
ParkingSpaceTotal
|
8 |
|
PoolType
|
Inground Pool |
|
RentalEquipmentType
|
None |
Building
|
BathroomTotal
|
4 |
|
BedroomsAboveGround
|
4 |
|
BedroomsTotal
|
4 |
|
Appliances
|
Dishwasher, Dryer, Refrigerator, Stove, Wet Bar, Washer, Range - Gas, Hood Fan, Wine Fridge, Garage Door Opener |
|
BasementDevelopment
|
Unfinished |
|
BasementType
|
Full (unfinished) |
|
ConstructedDate
|
1934 |
|
ConstructionMaterial
|
Wood Frame |
|
ConstructionStyleAttachment
|
Detached |
|
CoolingType
|
Central Air Conditioning |
|
ExteriorFinish
|
Stone, Stucco, Wood |
|
FireProtection
|
Smoke Detectors, Alarm System |
|
FireplacePresent
|
Yes |
|
FireplaceTotal
|
1 |
|
FoundationType
|
Stone |
|
HalfBathTotal
|
1 |
|
HeatingFuel
|
Natural Gas |
|
HeatingType
|
Radiant Heat |
|
StoriesTotal
|
3 |
|
SizeInterior
|
3856.95 Sqft |
|
Type
|
House |
|
UtilityWater
|
Municipal Water |
Parking
Land
|
Acreage
|
No |
|
LandAmenities
|
Park, Playground, Schools, Shopping |
|
LandscapeFeatures
|
Lawn Sprinkler |
|
Sewer
|
Municipal Sewage System |
|
SizeDepth
|
189 Ft |
|
SizeFrontage
|
67 Ft |
|
SizeTotalText
|
Under 1/2 Acre |
|
ZoningDescription
|
R3 |
Rooms
| Level |
Type |
Length |
Width |
Dimensions |
|
Second Level |
Other |
|
|
14'7'' x 14'8'' |
|
Second Level |
Primary Bedroom |
|
|
14'0'' x 14'7'' |
|
Second Level |
Bedroom |
|
|
14'2'' x 18'1'' |
|
Second Level |
Bedroom |
|
|
12'1'' x 12'3'' |
|
Second Level |
Bedroom |
|
|
15'4'' x 12'0'' |
|
Second Level |
Full Bathroom |
|
|
7'4'' x 12'1'' |
|
Second Level |
4pc Bathroom |
|
|
8'7'' x 8'6'' |
|
Third Level |
Utility Room |
|
|
4'0'' x 4'1'' |
|
Third Level |
Loft |
|
|
35'4'' x 12'11'' |
|
Basement |
Utility Room |
|
|
14'11'' x 14'11'' |
|
Basement |
Storage |
|
|
13'11'' x 8'0'' |
|
Basement |
Storage |
|
|
14'11'' x 20'4'' |
|
Basement |
Storage |
|
|
13'11'' x 20'11'' |
|
Basement |
2pc Bathroom |
|
|
4'6'' x 3'3'' |
|
Main Level |
Other |
|
|
Measurements not available |
|
Main Level |
Living Room |
|
|
14'0'' x 20'1'' |
|
Main Level |
Laundry Room |
|
|
19'1'' x 8'5'' |
|
Main Level |
Kitchen |
|
|
15'3'' x 15'8'' |
|
Main Level |
Family Room |
|
|
22'8'' x 11'6'' |
|
Main Level |
Dining Room |
|
|
15'2'' x 13'1'' |
|
Main Level |
4pc Bathroom |
|
|
14'2'' x 8'0'' |
https://www.realtor.ca/real-estate/27331481/168-john-street-w-waterloo







