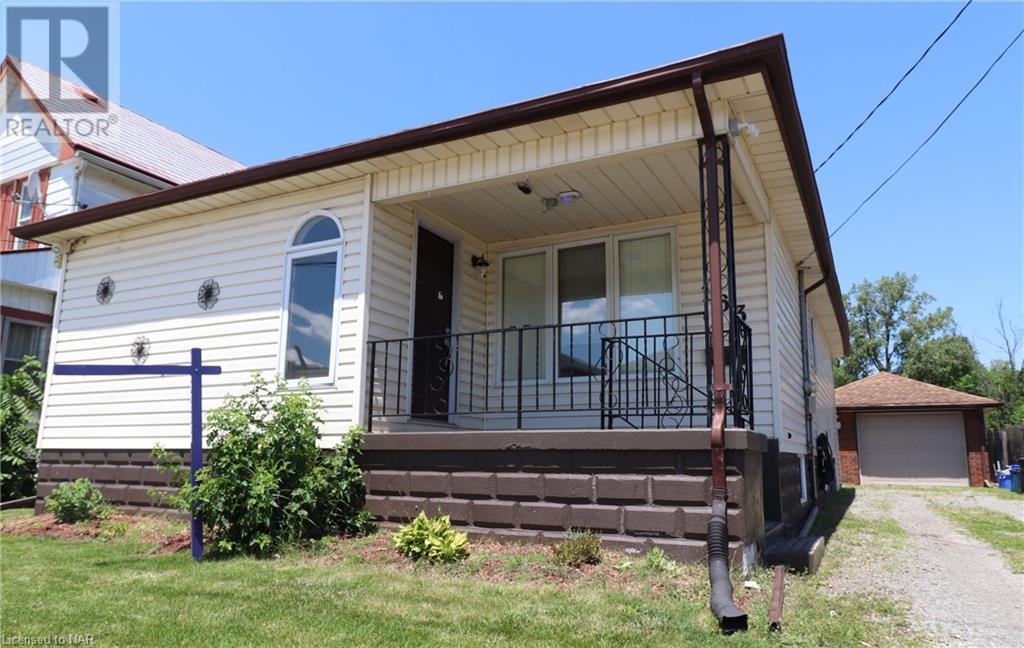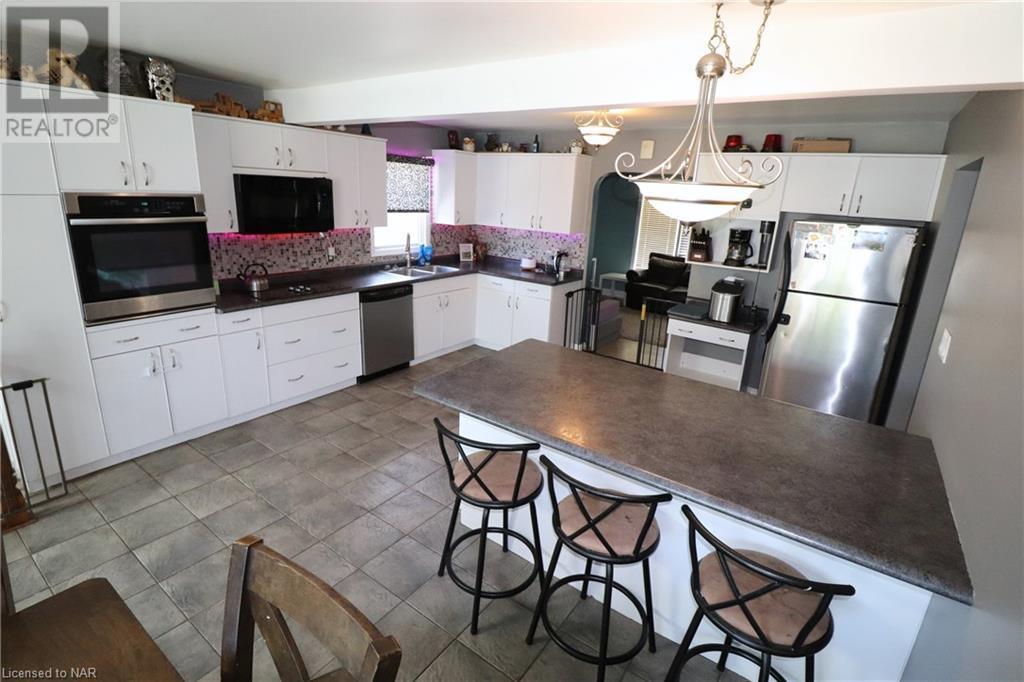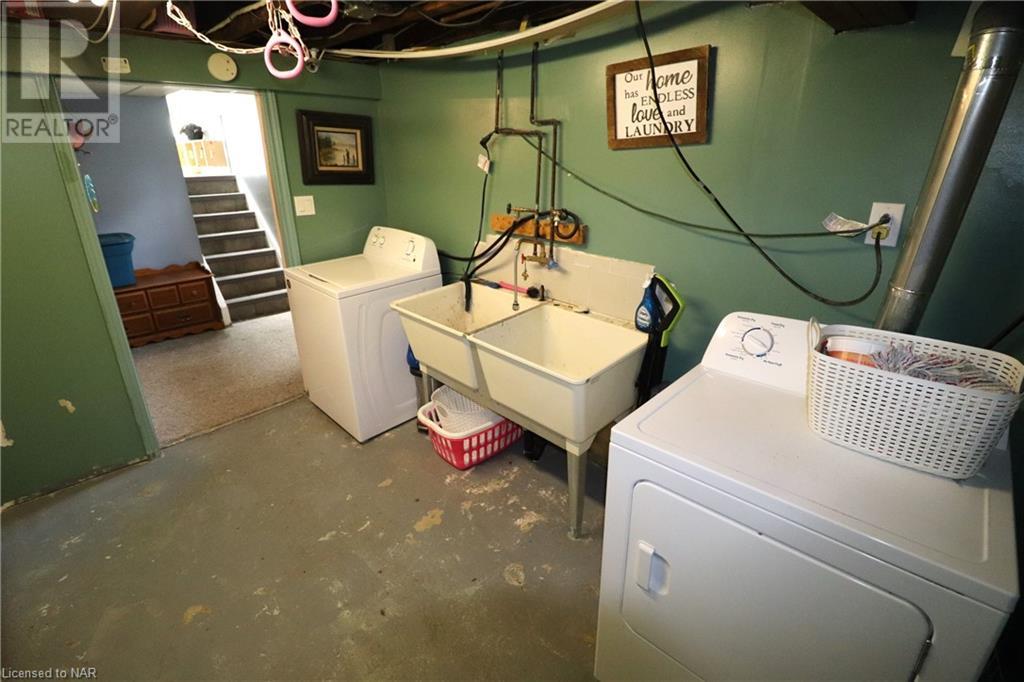4 Bedroom
2 Bathroom
1113 sqft
Bungalow
Central Air Conditioning
Forced Air
$525,000
Welcome to a home that is much larger than it looks. Pack up the whole family, there's lots of room for everybody. They often say the kitchen if the heart of the home, and this one is large enough to definitely become the focal point during any gathering. On the main floor you'll also be greeted with two large bedrooms (one of which hosts a super sized closet with main-floor laundry hookups). The basement hosts two additional bedrooms, a gathering/rec room and a private office with its own 3 piece ensuite. The flow and functionality of this home makes it adaptable to most families and bonus detached garage and large fully fenced backyard for the outdoor enthusiasts. Come and check it out today! (id:56248)
Property Details
|
MLS® Number
|
40607576 |
|
Property Type
|
Single Family |
|
AmenitiesNearBy
|
Hospital, Park, Public Transit, Schools |
|
CommunityFeatures
|
Quiet Area |
|
EquipmentType
|
None |
|
ParkingSpaceTotal
|
2 |
|
RentalEquipmentType
|
None |
Building
|
BathroomTotal
|
2 |
|
BedroomsAboveGround
|
2 |
|
BedroomsBelowGround
|
2 |
|
BedroomsTotal
|
4 |
|
Appliances
|
Dishwasher, Dryer, Refrigerator, Stove, Washer |
|
ArchitecturalStyle
|
Bungalow |
|
BasementDevelopment
|
Partially Finished |
|
BasementType
|
Full (partially Finished) |
|
ConstructedDate
|
1949 |
|
ConstructionStyleAttachment
|
Detached |
|
CoolingType
|
Central Air Conditioning |
|
ExteriorFinish
|
Aluminum Siding, Metal, Vinyl Siding |
|
FoundationType
|
Block |
|
HeatingFuel
|
Natural Gas |
|
HeatingType
|
Forced Air |
|
StoriesTotal
|
1 |
|
SizeInterior
|
1113 Sqft |
|
Type
|
House |
|
UtilityWater
|
Municipal Water |
Parking
Land
|
Acreage
|
No |
|
LandAmenities
|
Hospital, Park, Public Transit, Schools |
|
Sewer
|
Municipal Sewage System |
|
SizeDepth
|
129 Ft |
|
SizeFrontage
|
50 Ft |
|
SizeTotalText
|
Under 1/2 Acre |
|
ZoningDescription
|
Rl2 |
Rooms
| Level |
Type |
Length |
Width |
Dimensions |
|
Basement |
Den |
|
|
8'6'' x 10'3'' |
|
Basement |
Bedroom |
|
|
10'6'' x 6'0'' |
|
Basement |
Den |
|
|
10'3'' x 8'6'' |
|
Basement |
Bedroom |
|
|
9'6'' x 7'7'' |
|
Basement |
Recreation Room |
|
|
18'1'' x 10'10'' |
|
Basement |
3pc Bathroom |
|
|
10'7'' x 4'0'' |
|
Basement |
Recreation Room |
|
|
24'5'' x 19'5'' |
|
Main Level |
4pc Bathroom |
|
|
7'3'' x 4'4'' |
|
Main Level |
Primary Bedroom |
|
|
14'7'' x 10'6'' |
|
Main Level |
Bedroom |
|
|
10'5'' x 11'4'' |
|
Main Level |
Living Room |
|
|
11'5'' x 14'6'' |
|
Main Level |
Kitchen |
|
|
25'8'' x 14'5'' |
https://www.realtor.ca/real-estate/27085723/163-broadway-street-welland


































