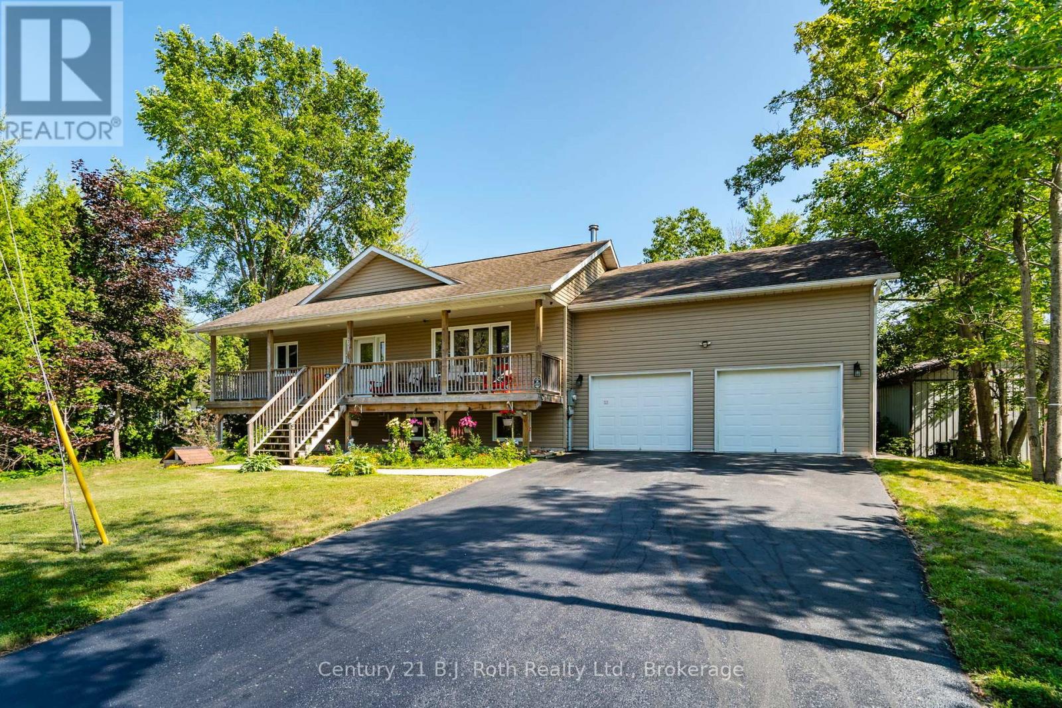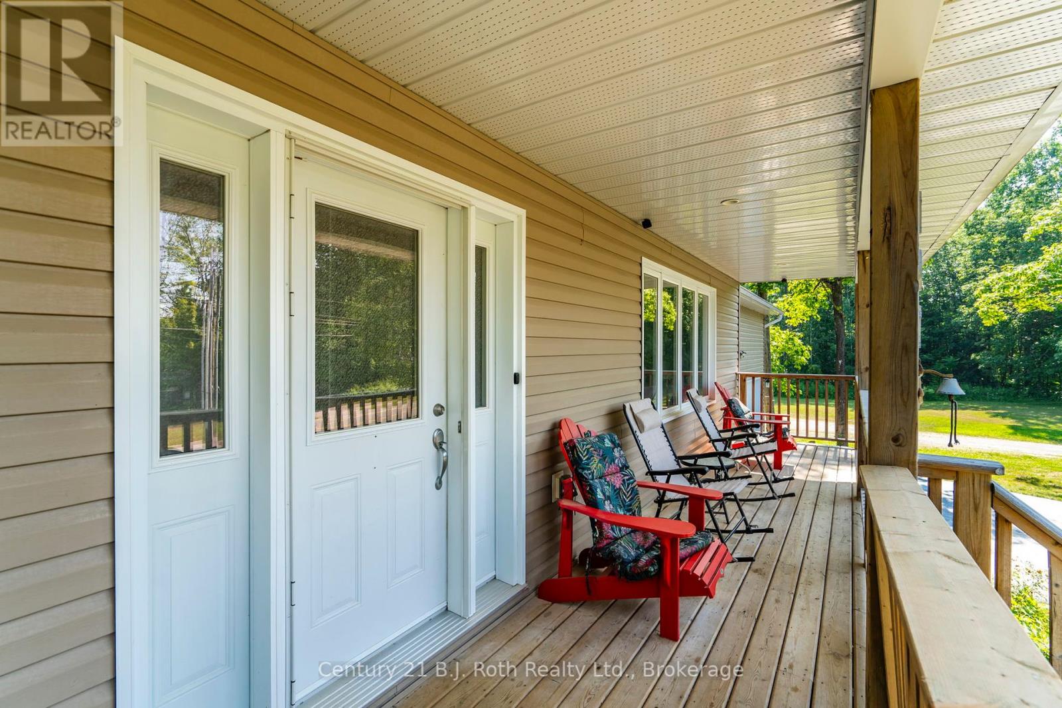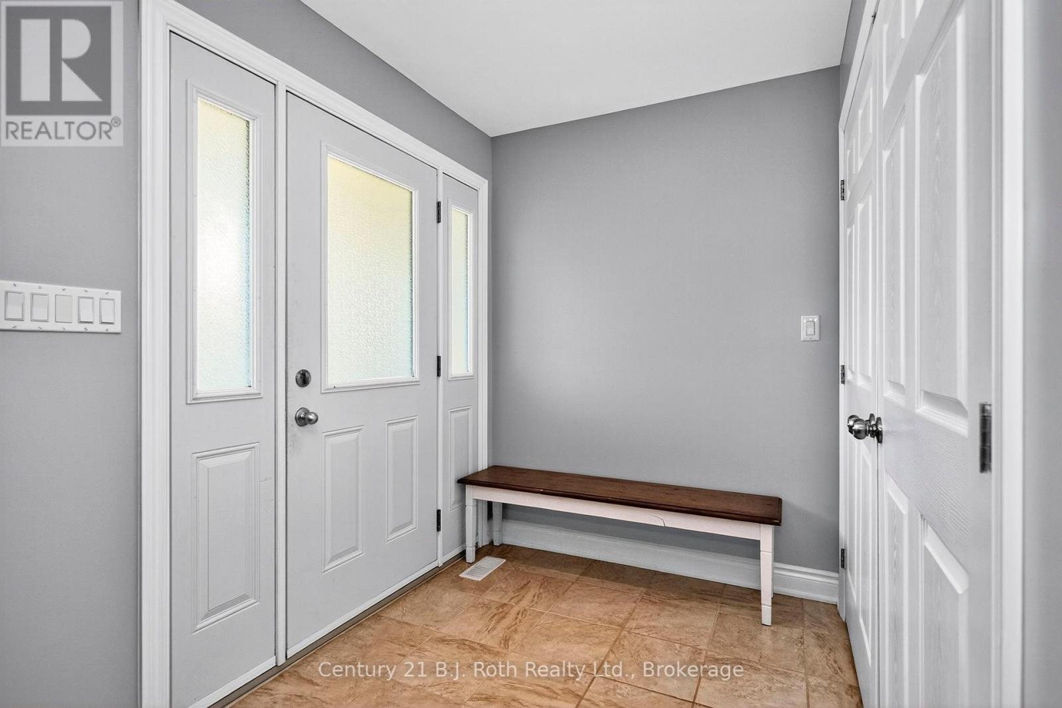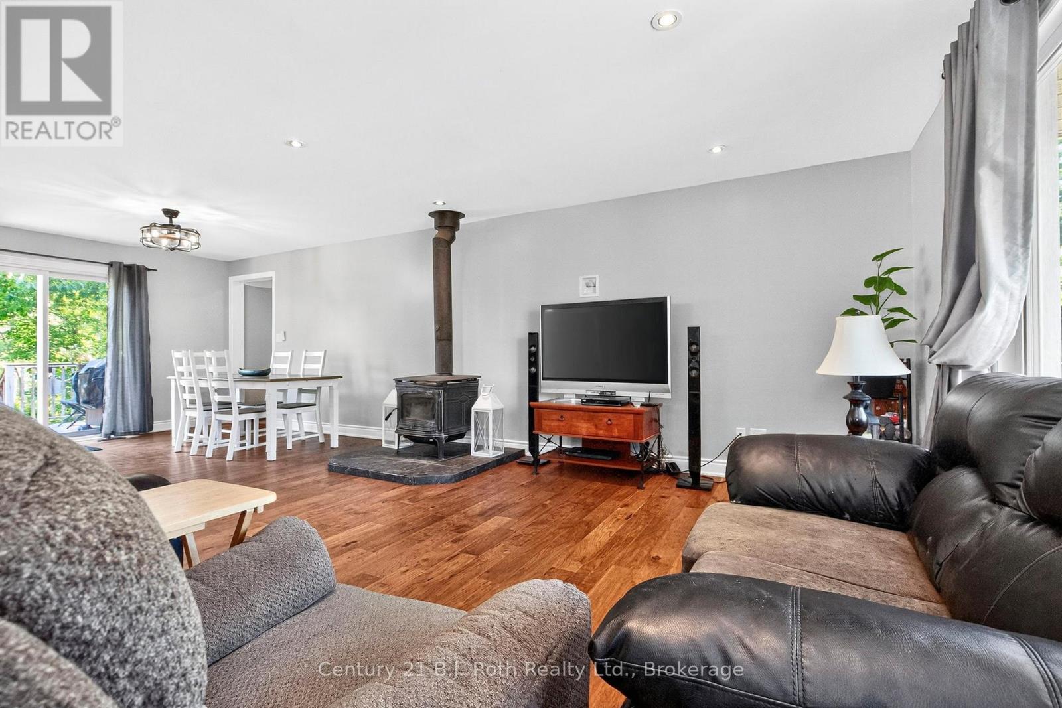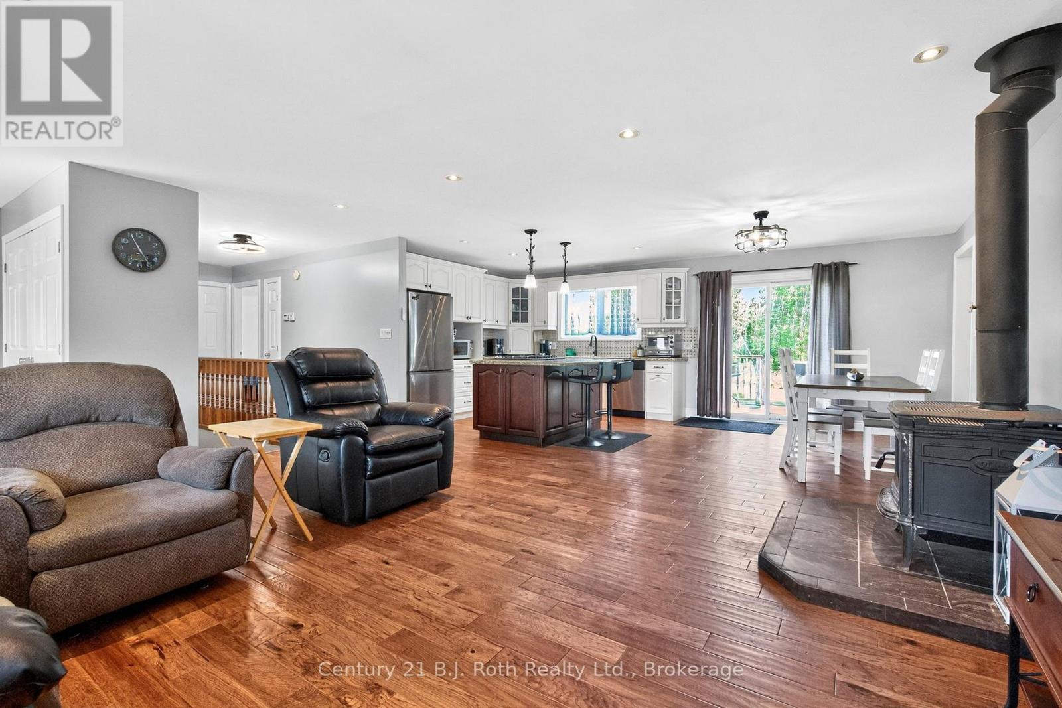4 Bedroom
3 Bathroom
1,100 - 1,500 ft2
Raised Bungalow
Fireplace
Central Air Conditioning, Air Exchanger
Forced Air
$982,500
Welcome to 161 Forest Harbour Parkway where timeless design meets modern comfort in a house that truly feels like home. Built in 2012 and beautifully upgraded in 2025 with a fully finished basement, this 4-bedroom, 3-bathroom gem offers approximately 2,200 sq ft of warm, inviting living space on a private 0.43-acre lot. Step inside to an open-concept main floor that's perfect for hosting, with seamless flow between the kitchen, dining, and living areas. Downstairs, the finished basement adds a bright rec room, guest space, and flexible bonus areas you'll actually use. Step outside to enjoy a spacious yard, rear deck and patio for entertaining, plus a covered front porch ideal for peaceful mornings. The double garage and 6-car driveway give you plenty of space for family, friends, or toys. Walk to Forest Harbour Park and beach just down the road. Close to Tay Trails, skiing, and Georgian Bay. 5 minutes to Highway 400 30 minutes to Barrie 35 minutes to Orillia Under 90 minutes to the GTA Forced air furnace, central air conditioning, and all appliances included. This is the kind of property that welcomes you in and makes it hard to leave. (id:56248)
Open House
This property has open houses!
Starts at:
10:00 am
Ends at:
1:00 pm
Property Details
|
MLS® Number
|
S12290176 |
|
Property Type
|
Single Family |
|
Community Name
|
Rural Tay |
|
Amenities Near By
|
Beach |
|
Equipment Type
|
Propane Tank |
|
Features
|
Level Lot, Irregular Lot Size, Flat Site, Dry, Carpet Free |
|
Parking Space Total
|
8 |
|
Rental Equipment Type
|
Propane Tank |
|
Structure
|
Deck, Patio(s), Porch, Drive Shed, Shed, Outbuilding |
|
View Type
|
View Of Water |
Building
|
Bathroom Total
|
3 |
|
Bedrooms Above Ground
|
2 |
|
Bedrooms Below Ground
|
2 |
|
Bedrooms Total
|
4 |
|
Appliances
|
Garage Door Opener Remote(s), Water Heater - Tankless, Water Heater, Water Treatment, Dishwasher, Dryer, Microwave, Oven, Washer, Window Coverings, Refrigerator |
|
Architectural Style
|
Raised Bungalow |
|
Basement Development
|
Finished |
|
Basement Type
|
Full (finished) |
|
Construction Style Attachment
|
Detached |
|
Cooling Type
|
Central Air Conditioning, Air Exchanger |
|
Exterior Finish
|
Vinyl Siding |
|
Fire Protection
|
Smoke Detectors |
|
Fireplace Present
|
Yes |
|
Fireplace Total
|
1 |
|
Fireplace Type
|
Woodstove |
|
Foundation Type
|
Poured Concrete |
|
Heating Fuel
|
Propane |
|
Heating Type
|
Forced Air |
|
Stories Total
|
1 |
|
Size Interior
|
1,100 - 1,500 Ft2 |
|
Type
|
House |
|
Utility Water
|
Drilled Well |
Parking
Land
|
Access Type
|
Highway Access, Public Road, Year-round Access |
|
Acreage
|
No |
|
Land Amenities
|
Beach |
|
Sewer
|
Septic System |
|
Size Depth
|
53.18 M |
|
Size Frontage
|
30.22 M |
|
Size Irregular
|
30.2 X 53.2 M ; Lot Size Irregular |
|
Size Total Text
|
30.2 X 53.2 M ; Lot Size Irregular|under 1/2 Acre |
|
Zoning Description
|
Rs |
Rooms
| Level |
Type |
Length |
Width |
Dimensions |
|
Lower Level |
Bathroom |
2.7 m |
1.6 m |
2.7 m x 1.6 m |
|
Lower Level |
Utility Room |
3.7 m |
2.56 m |
3.7 m x 2.56 m |
|
Lower Level |
Recreational, Games Room |
9.5 m |
6.28 m |
9.5 m x 6.28 m |
|
Lower Level |
Laundry Room |
5.14 m |
1.6 m |
5.14 m x 1.6 m |
|
Lower Level |
Bedroom 3 |
2.62 m |
3.57 m |
2.62 m x 3.57 m |
|
Lower Level |
Bedroom 4 |
3.66 m |
3.57 m |
3.66 m x 3.57 m |
|
Main Level |
Living Room |
4.77 m |
5.81 m |
4.77 m x 5.81 m |
|
Main Level |
Kitchen |
3.39 m |
3.21 m |
3.39 m x 3.21 m |
|
Main Level |
Dining Room |
3.4 m |
2.98 m |
3.4 m x 2.98 m |
|
Main Level |
Primary Bedroom |
3.72 m |
3.3 m |
3.72 m x 3.3 m |
|
Main Level |
Bathroom |
2.3 m |
1.81 m |
2.3 m x 1.81 m |
|
Main Level |
Bathroom |
2.54 m |
1.53 m |
2.54 m x 1.53 m |
|
Main Level |
Bedroom 2 |
3.65 m |
3.15 m |
3.65 m x 3.15 m |
|
Main Level |
Foyer |
2.18 m |
1.86 m |
2.18 m x 1.86 m |
Utilities
|
Cable
|
Available |
|
Electricity
|
Installed |
|
Wireless
|
Available |
|
Electricity Connected
|
Connected |
|
Telephone
|
Nearby |
https://www.realtor.ca/real-estate/28616885/161-forest-harbour-parkway-tay-rural-tay

