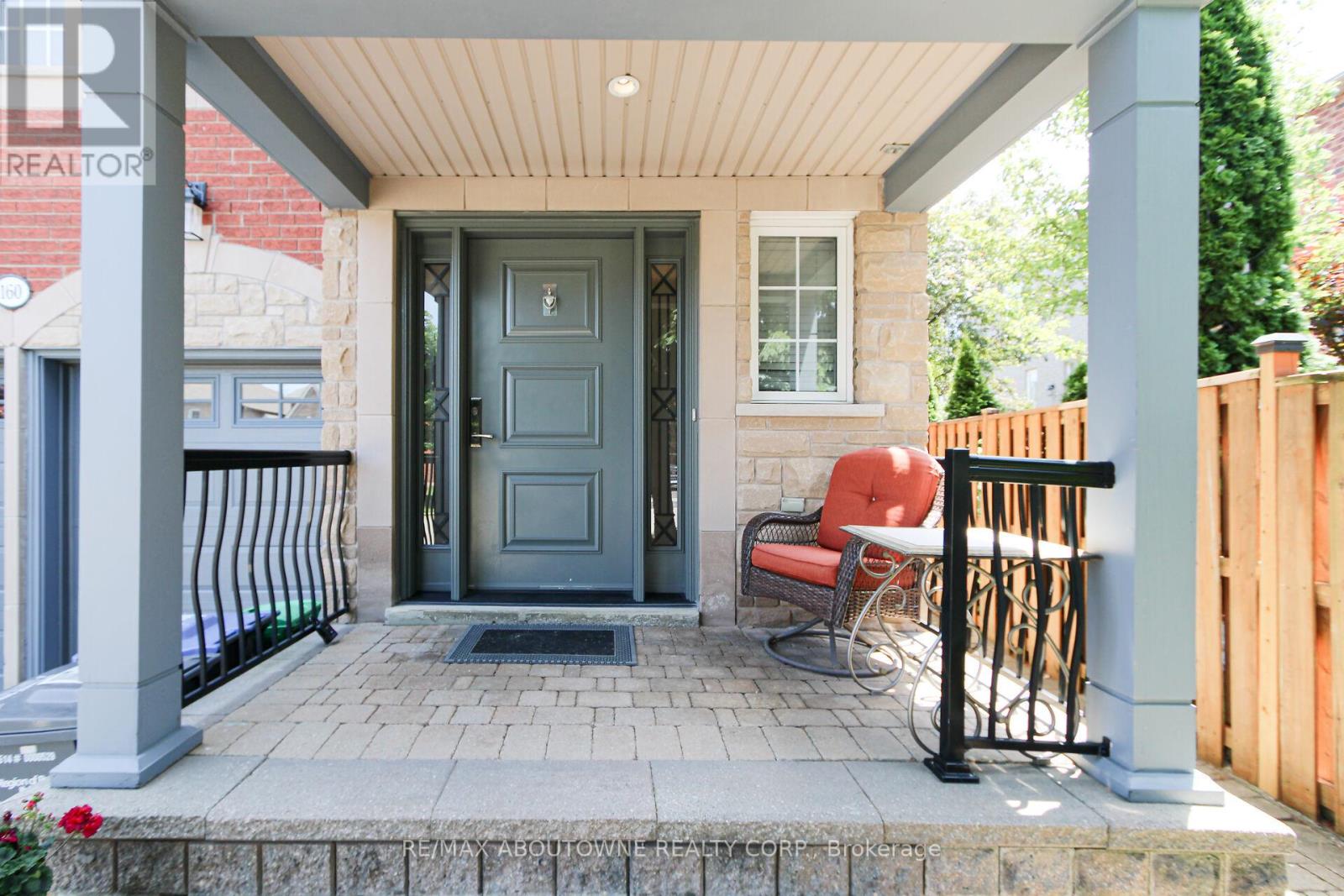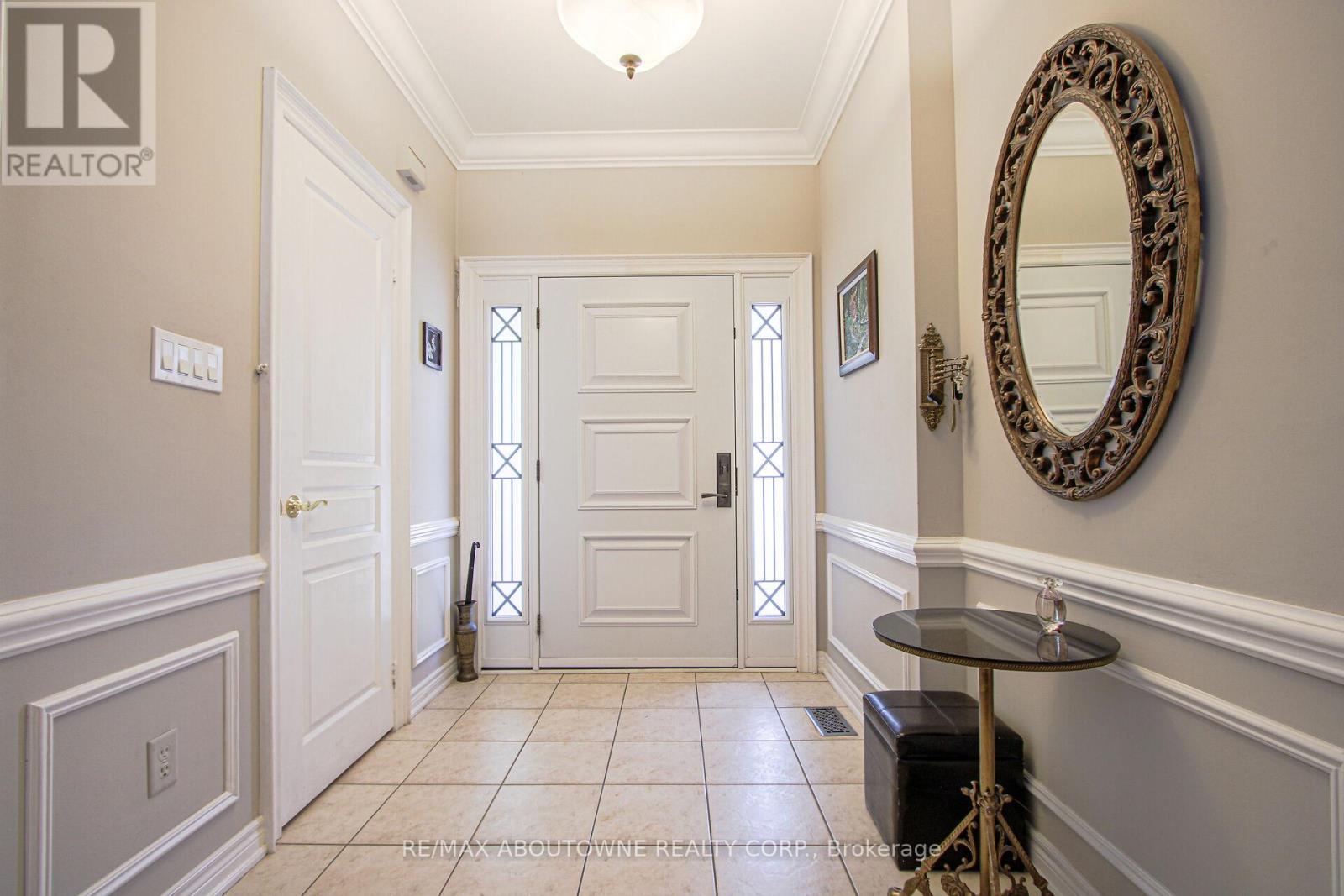6 Bedroom
4 Bathroom
2,000 - 2,500 ft2
Fireplace
Central Air Conditioning
Forced Air
Landscaped
$1,489,000
3342 sq.ft. of luxury living (including 985 sq.ft, of finished basement area). 5+1 bedroom, 3+1 bath family home located on quiet street in the heart of Mississauga. Open concept main floor impresses with hardwood floors, crown moulding, wainscotting & elevated 9' ceilings. The modern kitchen showcases newer white cabinets, custom backsplash, smooth ceiling & numerous potlights. A comfortable main floor family room is warmed by the gas fireplace. Wood stairs lead to upper level with 5 good sized bedrooms, 2 recently renovated bathrooms & convenient second floor laundry area. The finished basement is a fantastic bonus providing a large rec room, full kitchen, extra bedroom, 3pc bath & dedicated laundry - ideal for in-laws, teenager or income potential. Enjoy outdoor living in the private fenced back garden with wood deck. Parking is ample with double car garage & space for 4 more vehicles on the driveway. Close to schools, parks, shopping, restaurants & Square One. Easy access to public transit & major highways. (id:56248)
Property Details
|
MLS® Number
|
W12245180 |
|
Property Type
|
Single Family |
|
Neigbourhood
|
Hurontario |
|
Community Name
|
Hurontario |
|
Amenities Near By
|
Park, Public Transit, Schools |
|
Features
|
Level, Carpet Free, In-law Suite |
|
Parking Space Total
|
6 |
|
Structure
|
Deck |
Building
|
Bathroom Total
|
4 |
|
Bedrooms Above Ground
|
5 |
|
Bedrooms Below Ground
|
1 |
|
Bedrooms Total
|
6 |
|
Age
|
16 To 30 Years |
|
Amenities
|
Fireplace(s) |
|
Appliances
|
Blinds, Cooktop, Dishwasher, Dryer, Microwave, Stove, Washer, Window Coverings, Two Refrigerators |
|
Basement Development
|
Finished |
|
Basement Features
|
Separate Entrance |
|
Basement Type
|
N/a (finished) |
|
Construction Style Attachment
|
Detached |
|
Cooling Type
|
Central Air Conditioning |
|
Exterior Finish
|
Brick |
|
Fireplace Present
|
Yes |
|
Fireplace Total
|
2 |
|
Flooring Type
|
Hardwood |
|
Foundation Type
|
Poured Concrete |
|
Half Bath Total
|
1 |
|
Heating Fuel
|
Natural Gas |
|
Heating Type
|
Forced Air |
|
Stories Total
|
2 |
|
Size Interior
|
2,000 - 2,500 Ft2 |
|
Type
|
House |
|
Utility Water
|
Municipal Water |
Parking
Land
|
Acreage
|
No |
|
Fence Type
|
Fenced Yard |
|
Land Amenities
|
Park, Public Transit, Schools |
|
Landscape Features
|
Landscaped |
|
Sewer
|
Sanitary Sewer |
|
Size Depth
|
101 Ft ,7 In |
|
Size Frontage
|
33 Ft ,8 In |
|
Size Irregular
|
33.7 X 101.6 Ft |
|
Size Total Text
|
33.7 X 101.6 Ft |
|
Zoning Description
|
R4 |
Rooms
| Level |
Type |
Length |
Width |
Dimensions |
|
Second Level |
Primary Bedroom |
4.9 m |
4.47 m |
4.9 m x 4.47 m |
|
Second Level |
Bedroom 2 |
3.23 m |
3.23 m |
3.23 m x 3.23 m |
|
Second Level |
Bedroom 3 |
3.18 m |
3.1 m |
3.18 m x 3.1 m |
|
Second Level |
Bedroom 4 |
5.28 m |
2.97 m |
5.28 m x 2.97 m |
|
Second Level |
Bedroom 5 |
3.05 m |
2.92 m |
3.05 m x 2.92 m |
|
Basement |
Kitchen |
4.24 m |
3.28 m |
4.24 m x 3.28 m |
|
Basement |
Bedroom |
3.28 m |
2.62 m |
3.28 m x 2.62 m |
|
Basement |
Laundry Room |
|
|
Measurements not available |
|
Basement |
Recreational, Games Room |
5.33 m |
3.25 m |
5.33 m x 3.25 m |
|
Main Level |
Living Room |
3.91 m |
3.4 m |
3.91 m x 3.4 m |
|
Main Level |
Dining Room |
3.53 m |
3.15 m |
3.53 m x 3.15 m |
|
Main Level |
Family Room |
4.09 m |
3.94 m |
4.09 m x 3.94 m |
|
Main Level |
Kitchen |
4.57 m |
3.48 m |
4.57 m x 3.48 m |
https://www.realtor.ca/real-estate/28520550/160-paris-street-mississauga-hurontario-hurontario






































