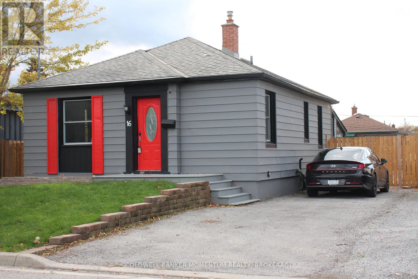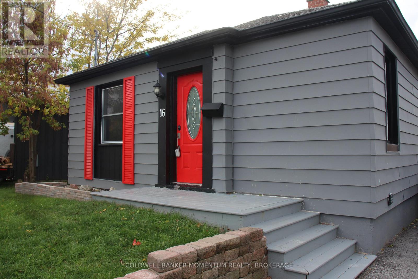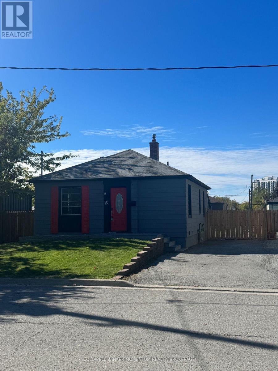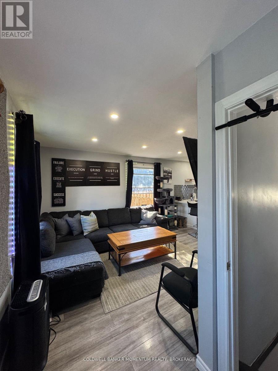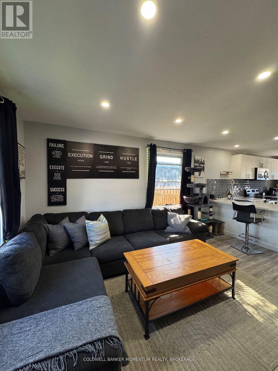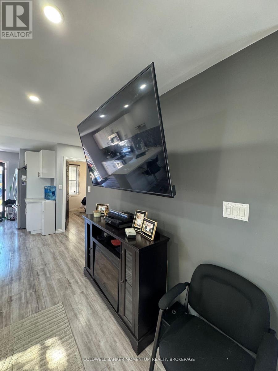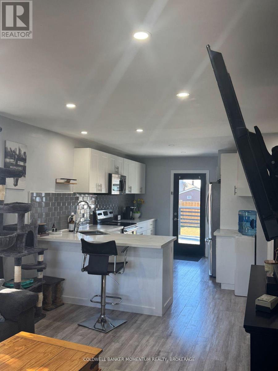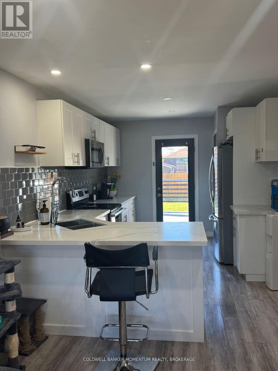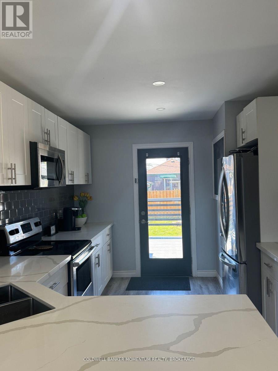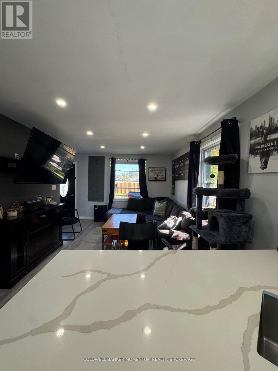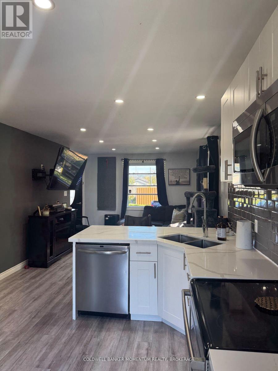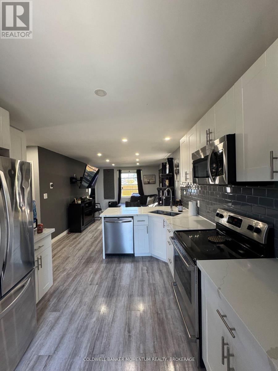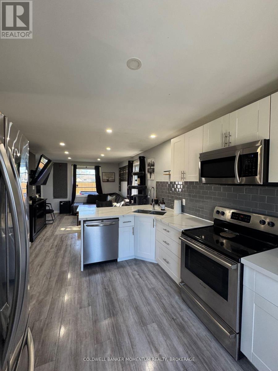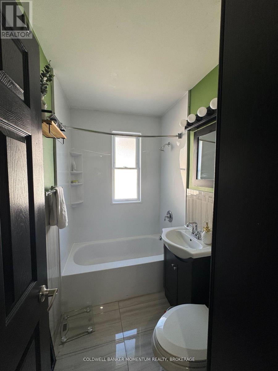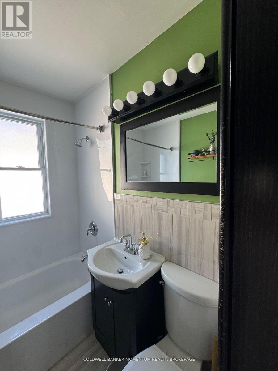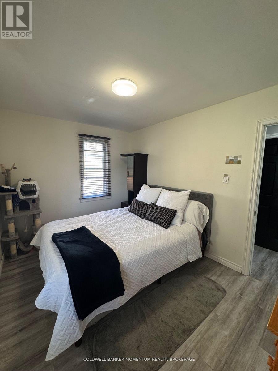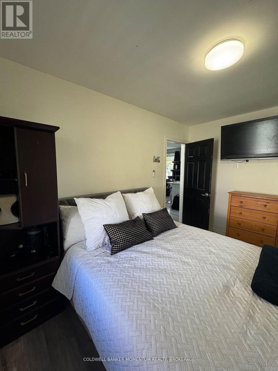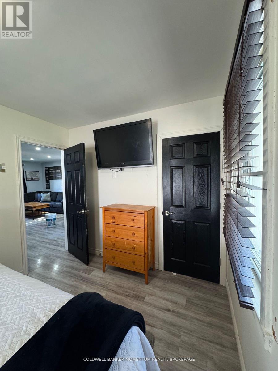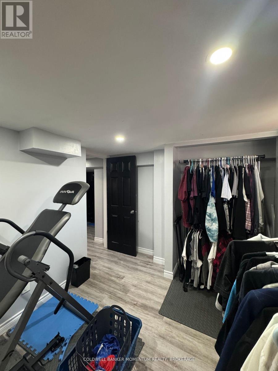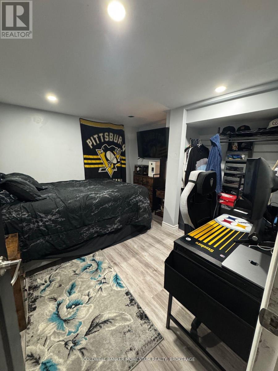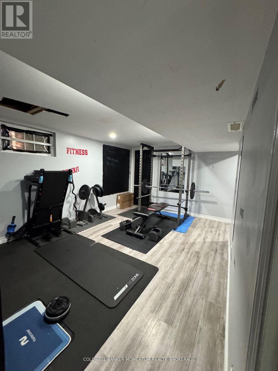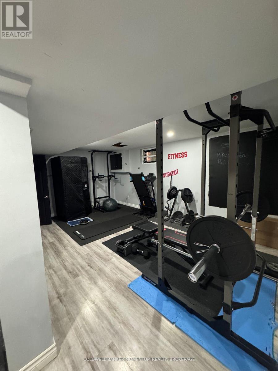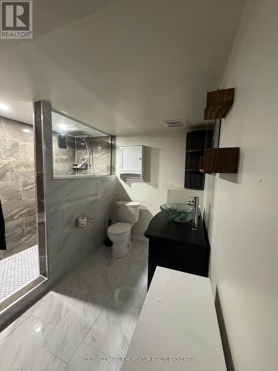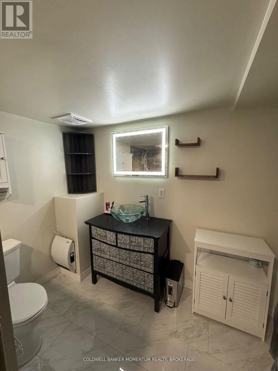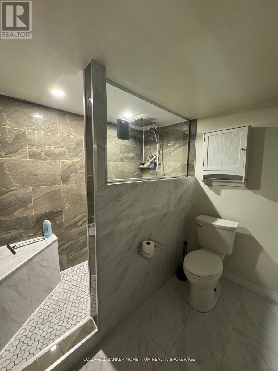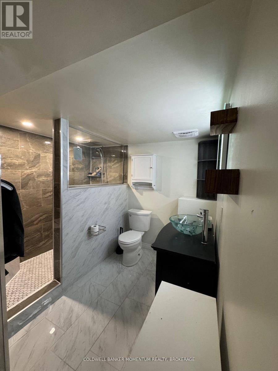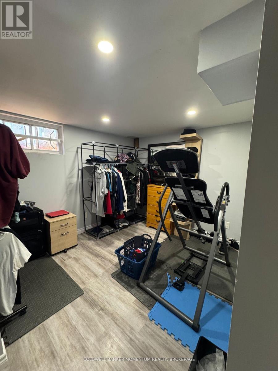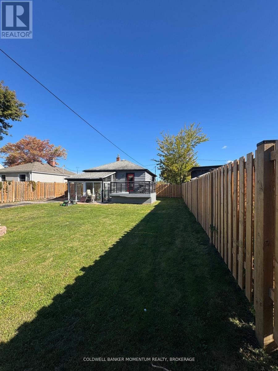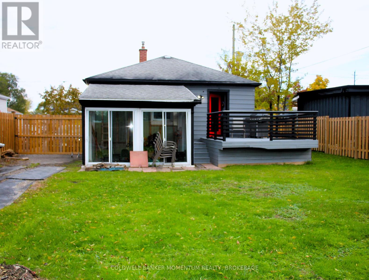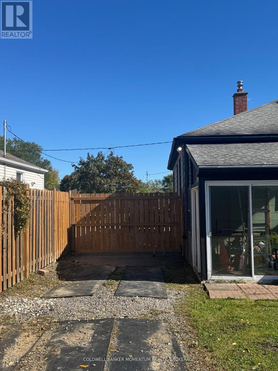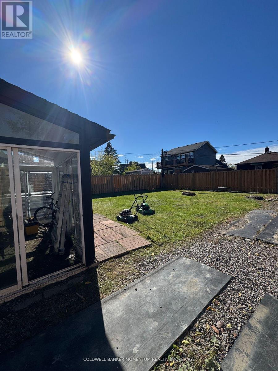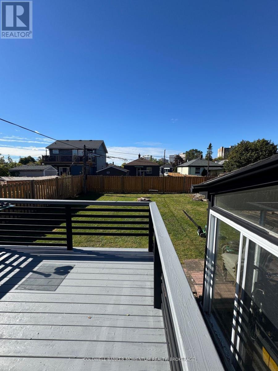4 Bedroom
2 Bathroom
700 - 1,100 ft2
Bungalow
Central Air Conditioning
Forced Air
$469,000
Totally Renovated Bungalow in Central St. Catharines! Beautifully updated 2+2 bedroom, 2 bathroom bungalow located in a desirable central St. Catharines neighbourhood. The open-concept main floor features a updated kitchen with modern finishes, ideal for entertaining and family living. The lower level offers a spacious recreation room currently used as a home gym, two additional rooms, and a second bathroom with an oversized walk-in shower. Enjoy outdoor living with a large backyard, rear deck, and bright sunroom. This move-in ready home offers modern updates throughout and is priced to sell. Don't miss this great opportunity! (id:56248)
Property Details
|
MLS® Number
|
X12478369 |
|
Property Type
|
Single Family |
|
Community Name
|
450 - E. Chester |
|
Equipment Type
|
Water Heater, Water Heater - Tankless |
|
Parking Space Total
|
3 |
|
Rental Equipment Type
|
Water Heater, Water Heater - Tankless |
Building
|
Bathroom Total
|
2 |
|
Bedrooms Above Ground
|
2 |
|
Bedrooms Below Ground
|
2 |
|
Bedrooms Total
|
4 |
|
Appliances
|
Dishwasher, Microwave |
|
Architectural Style
|
Bungalow |
|
Basement Development
|
Finished |
|
Basement Type
|
Full (finished) |
|
Construction Style Attachment
|
Detached |
|
Cooling Type
|
Central Air Conditioning |
|
Exterior Finish
|
Aluminum Siding |
|
Foundation Type
|
Block |
|
Heating Fuel
|
Natural Gas |
|
Heating Type
|
Forced Air |
|
Stories Total
|
1 |
|
Size Interior
|
700 - 1,100 Ft2 |
|
Type
|
House |
|
Utility Water
|
Municipal Water |
Parking
Land
|
Acreage
|
No |
|
Sewer
|
Sanitary Sewer |
|
Size Depth
|
100 Ft |
|
Size Frontage
|
49 Ft ,6 In |
|
Size Irregular
|
49.5 X 100 Ft |
|
Size Total Text
|
49.5 X 100 Ft |
Rooms
| Level |
Type |
Length |
Width |
Dimensions |
|
Basement |
Bedroom |
3.41 m |
2.59 m |
3.41 m x 2.59 m |
|
Basement |
Bedroom |
3.04 m |
3.26 m |
3.04 m x 3.26 m |
|
Basement |
Exercise Room |
5.15 m |
3.26 m |
5.15 m x 3.26 m |
|
Basement |
Laundry Room |
2.8 m |
2.34 m |
2.8 m x 2.34 m |
|
Basement |
Bathroom |
3.59 m |
2.68 m |
3.59 m x 2.68 m |
|
Main Level |
Bedroom |
3.81 m |
2.77 m |
3.81 m x 2.77 m |
|
Main Level |
Living Room |
8.68 m |
3.35 m |
8.68 m x 3.35 m |
|
Main Level |
Bedroom 2 |
3.96 m |
2.37 m |
3.96 m x 2.37 m |
|
Main Level |
Bathroom |
1.24 m |
2.77 m |
1.24 m x 2.77 m |
https://www.realtor.ca/real-estate/29024141/16-princess-street-st-catharines-e-chester-450-e-chester

