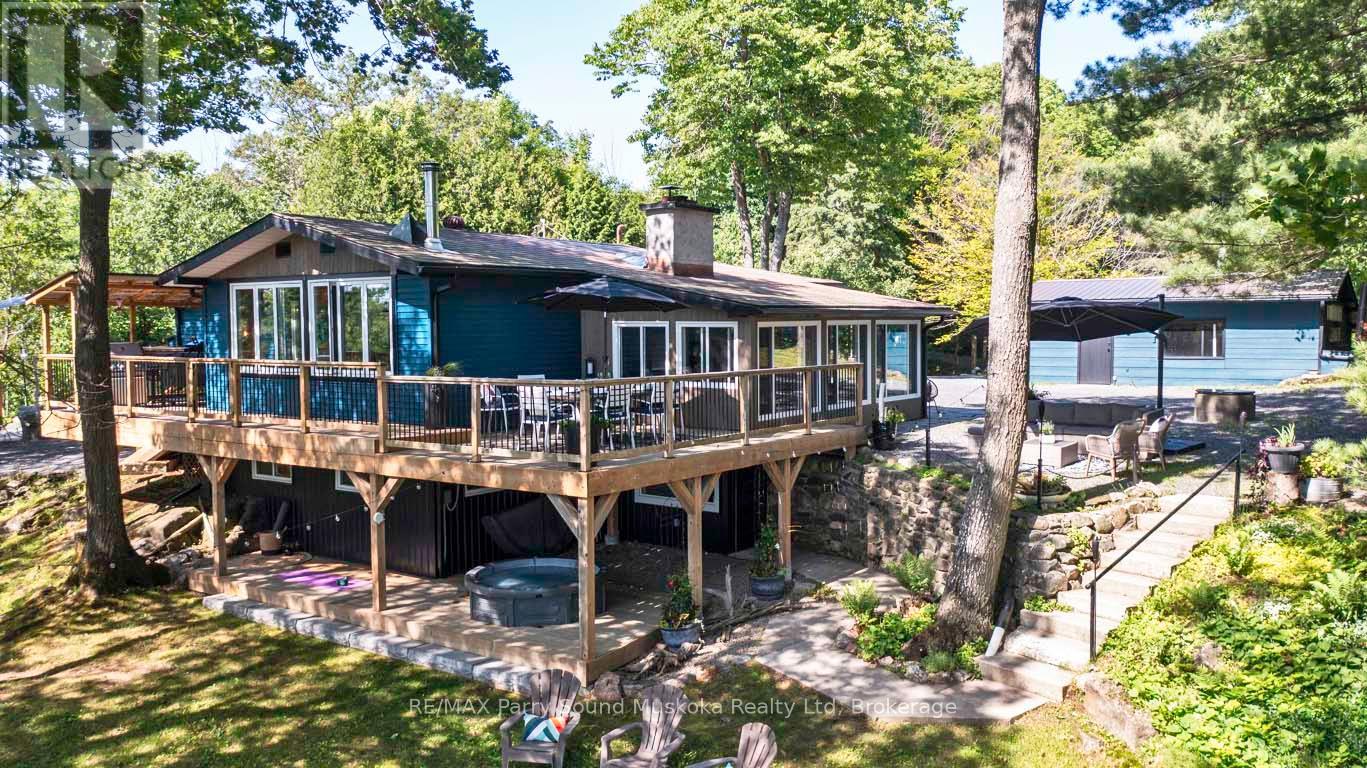3 Bedroom
2 Bathroom
1,500 - 2,000 ft2
Bungalow
Fireplace
Forced Air
Waterfront
Landscaped
$1,299,000
SALMON LAKE DREAM HOME/COTTAGE for the DISCRIMINATING BUYER! 215 ft PREFERRED WEST FACING SHORELINE! 1.44 Acres of Privacy, STUNNING VIEWS & SUNSET SKIES, 2000+ sq ft Exquisitely upgraded Lake House, As you enter this property the 'Cottage Life' journey begins, Enjoy ultimate privacy, Multiple walkouts to decking, Relaxation areas, Fire pit, Hot Tub Oasis, Meander towards the lake via steps intertwined with paths, Guests & family will love the private bunkie w adjacent outhouse, Lakefront enjoys ideal level area for relaxing, Boat storage, Quality docking system, The 4 season Ranch Bungalow offers extensive upgrades & features (inquire for detailed overview), Great room boasts warm white washed cedar walls wrapped in triple pane windows, Custom hemlock features, Curl up by the Napoleon wood burning fireplace, Engineered hardwood floors, Custom kitchen & baths by 'Northern Living Kitchen & Bath', Luxurious heated tile floors in both baths, Kitchen enhanced w marble/natural stone back splash, Abundance of custom cabinetry, Large knotty alder island, Cambria Quartz counters, Fabulous 4 season sunroom boasts custom cabinets, Napoleon electric fireplace, Windows wrapped in nature, Finished lower level features cozy family room getaway + built in King Bed for guests, Walk out to patio/hot tub oasis, Salmon Lake is a quality Spring Fed Lake south of Parry Sound, Ideal for great swimming, protected water sports, fishing, boating... THIS 4 SEASON WATERFRONT RETREAT (includes most furnishings) & IS WAITING FOR YOUR FAMILY MEMORIES TO BEGIN! (id:56248)
Property Details
|
MLS® Number
|
X12246540 |
|
Property Type
|
Single Family |
|
Community Name
|
Seguin |
|
Amenities Near By
|
Hospital |
|
Easement
|
Unknown |
|
Features
|
Irregular Lot Size, Guest Suite |
|
Parking Space Total
|
12 |
|
Structure
|
Patio(s), Dock |
|
View Type
|
Direct Water View |
|
Water Front Type
|
Waterfront |
Building
|
Bathroom Total
|
2 |
|
Bedrooms Above Ground
|
3 |
|
Bedrooms Total
|
3 |
|
Age
|
31 To 50 Years |
|
Amenities
|
Fireplace(s) |
|
Appliances
|
Water Heater, Dishwasher, Dryer, Hood Fan, Stove, Washer, Refrigerator |
|
Architectural Style
|
Bungalow |
|
Basement Features
|
Walk Out |
|
Basement Type
|
Partial |
|
Construction Style Attachment
|
Detached |
|
Exterior Finish
|
Vinyl Siding |
|
Fireplace Present
|
Yes |
|
Fireplace Total
|
2 |
|
Fireplace Type
|
Woodstove |
|
Foundation Type
|
Block |
|
Heating Fuel
|
Oil |
|
Heating Type
|
Forced Air |
|
Stories Total
|
1 |
|
Size Interior
|
1,500 - 2,000 Ft2 |
|
Type
|
House |
|
Utility Power
|
Generator |
Parking
Land
|
Access Type
|
Year-round Access, Private Docking |
|
Acreage
|
No |
|
Land Amenities
|
Hospital |
|
Landscape Features
|
Landscaped |
|
Sewer
|
Septic System |
|
Size Depth
|
305 Ft |
|
Size Frontage
|
215 Ft |
|
Size Irregular
|
215 X 305 Ft |
|
Size Total Text
|
215 X 305 Ft|1/2 - 1.99 Acres |
|
Zoning Description
|
Sr6 |
Rooms
| Level |
Type |
Length |
Width |
Dimensions |
|
Lower Level |
Recreational, Games Room |
5.17 m |
5.16 m |
5.17 m x 5.16 m |
|
Lower Level |
Laundry Room |
3.04 m |
2.42 m |
3.04 m x 2.42 m |
|
Lower Level |
Other |
5.67 m |
4.5 m |
5.67 m x 4.5 m |
|
Lower Level |
Den |
3.03 m |
2.54 m |
3.03 m x 2.54 m |
|
Lower Level |
Foyer |
3.24 m |
1.61 m |
3.24 m x 1.61 m |
|
Main Level |
Living Room |
7.51 m |
5.85 m |
7.51 m x 5.85 m |
|
Main Level |
Mud Room |
3.12 m |
1.93 m |
3.12 m x 1.93 m |
|
Main Level |
Kitchen |
4.32 m |
3.48 m |
4.32 m x 3.48 m |
|
Main Level |
Sunroom |
6.44 m |
3.41 m |
6.44 m x 3.41 m |
|
Main Level |
Primary Bedroom |
4.46 m |
2.84 m |
4.46 m x 2.84 m |
|
Main Level |
Bedroom 2 |
3.02 m |
2.7 m |
3.02 m x 2.7 m |
|
Main Level |
Bedroom 3 |
2.94 m |
3.75 m |
2.94 m x 3.75 m |
|
Main Level |
Bathroom |
2.3 m |
1.52 m |
2.3 m x 1.52 m |
|
Main Level |
Bathroom |
3.3 m |
2.22 m |
3.3 m x 2.22 m |
|
Main Level |
Other |
3.44 m |
2.97 m |
3.44 m x 2.97 m |
|
Main Level |
Foyer |
3.89 m |
1.81 m |
3.89 m x 1.81 m |
https://www.realtor.ca/real-estate/28523403/16-birch-crescent-seguin-seguin





















































