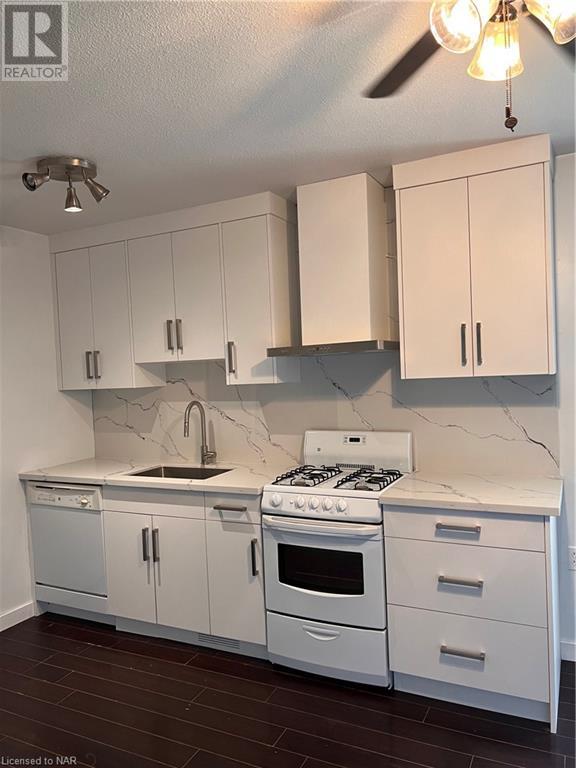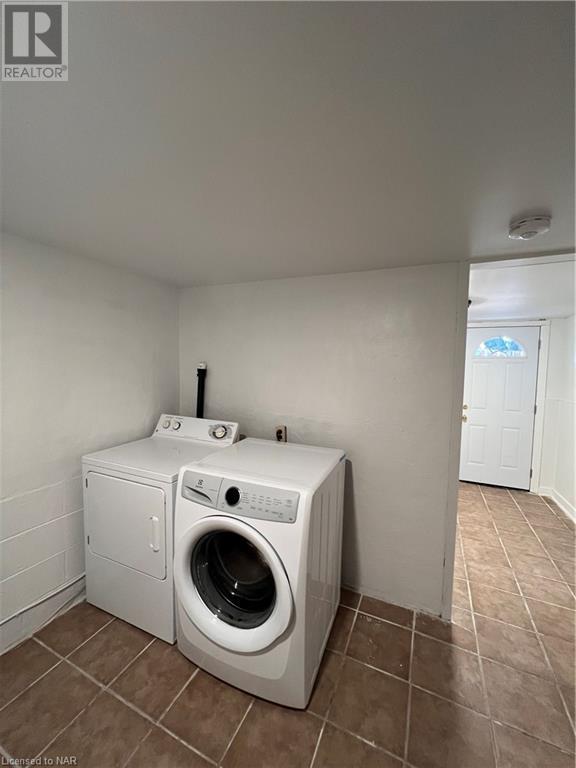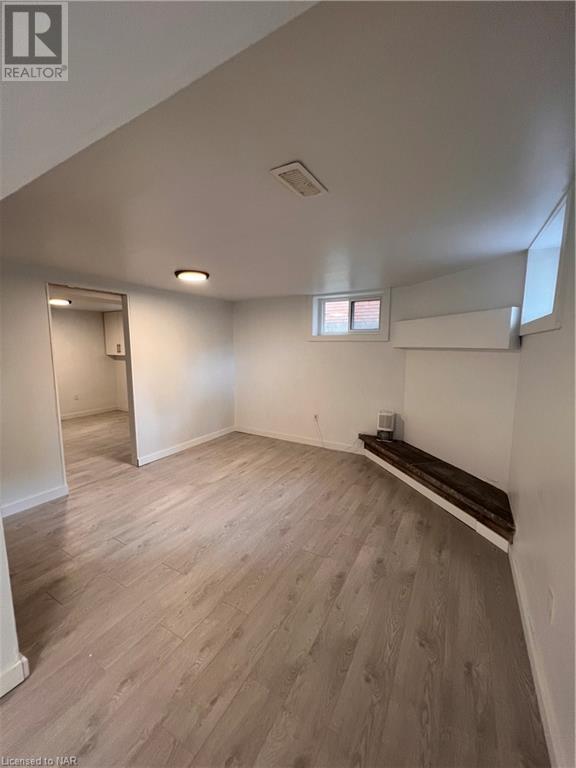16 Beachaven Drive Unit# 2 St. Catharines, Ontario L2M 1A4
3 Bedroom
2 Bathroom
1056 sqft
Bungalow
Fireplace
Central Air Conditioning
Forced Air
$2,400 Monthly
Welcome to 16 Beachaven Drive Unit#2 located mins walk from the beautiful sunset beach and great trails in North St.Catharines! This home features 3 bedrooms & 2 bathrooms, laminate and tile throughout, brand new kitchen with quartz countertop, main floor laundry, built in closet, large Foye and office space, comes with two parking spots & plenty of street parking, and separate backyard. This unit has a full basement with large egress windows and lots of natural light. Unit#1/#2 share utility costs. Don’t miss out, contact me today for a private showing. (id:56248)
Property Details
| MLS® Number | 40621592 |
| Property Type | Single Family |
| AmenitiesNearBy | Beach, Marina, Park, Playground |
| EquipmentType | Water Heater |
| Features | Crushed Stone Driveway |
| ParkingSpaceTotal | 2 |
| RentalEquipmentType | Water Heater |
Building
| BathroomTotal | 2 |
| BedroomsAboveGround | 2 |
| BedroomsBelowGround | 1 |
| BedroomsTotal | 3 |
| Appliances | Dishwasher, Dryer, Refrigerator, Washer, Gas Stove(s) |
| ArchitecturalStyle | Bungalow |
| BasementDevelopment | Finished |
| BasementType | Full (finished) |
| ConstructedDate | 1966 |
| ConstructionStyleAttachment | Detached |
| CoolingType | Central Air Conditioning |
| ExteriorFinish | Aluminum Siding |
| FireplacePresent | Yes |
| FireplaceTotal | 1 |
| Fixture | Ceiling Fans |
| FoundationType | Unknown |
| HeatingFuel | Natural Gas |
| HeatingType | Forced Air |
| StoriesTotal | 1 |
| SizeInterior | 1056 Sqft |
| Type | House |
| UtilityWater | Municipal Water |
Land
| Acreage | No |
| LandAmenities | Beach, Marina, Park, Playground |
| Sewer | Municipal Sewage System |
| SizeDepth | 90 Ft |
| SizeFrontage | 70 Ft |
| SizeTotalText | Under 1/2 Acre |
| ZoningDescription | R2b |
Rooms
| Level | Type | Length | Width | Dimensions |
|---|---|---|---|---|
| Basement | Family Room | 12'0'' x 12'0'' | ||
| Basement | Bedroom | 10'0'' x 11'0'' | ||
| Basement | 4pc Bathroom | Measurements not available | ||
| Lower Level | Other | 11'0'' x 6'4'' | ||
| Main Level | 4pc Bathroom | Measurements not available | ||
| Main Level | Bedroom | 11'2'' x 9'4'' | ||
| Main Level | Bedroom | 12'10'' x 8'7'' | ||
| Main Level | Living Room | 10'3'' x 11'7'' | ||
| Main Level | Kitchen | 8'0'' x 11'7'' | ||
| Main Level | Laundry Room | 7'0'' x 11'0'' | ||
| Main Level | Foyer | 8'0'' x 6'9'' | ||
| Main Level | Office | 13'0'' x 10'9'' |
https://www.realtor.ca/real-estate/27190441/16-beachaven-drive-unit-2-st-catharines

































