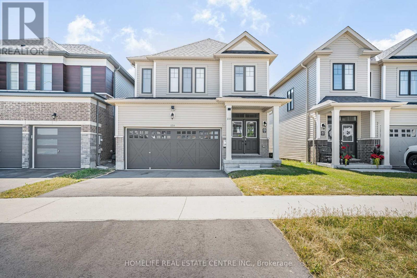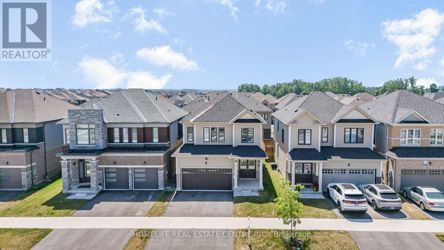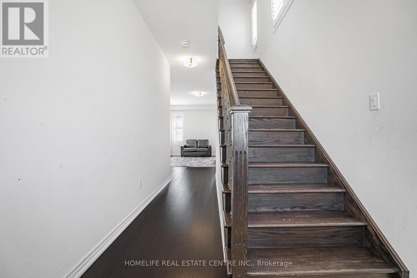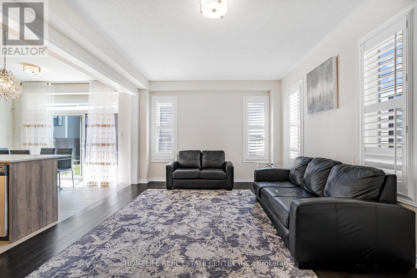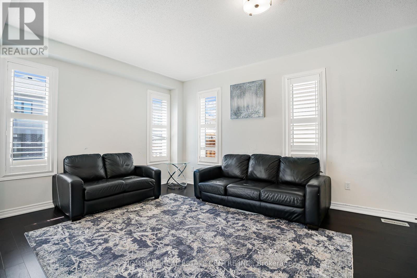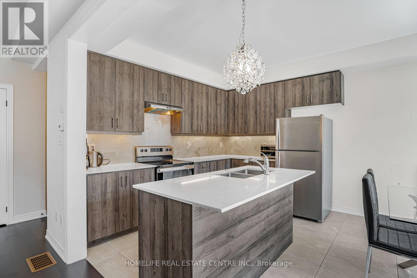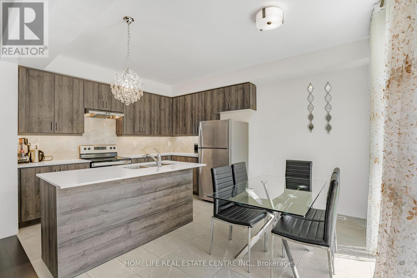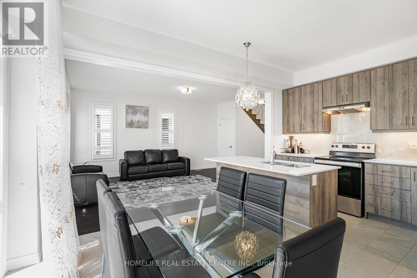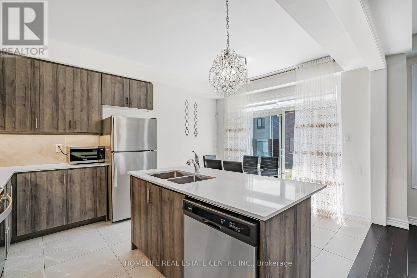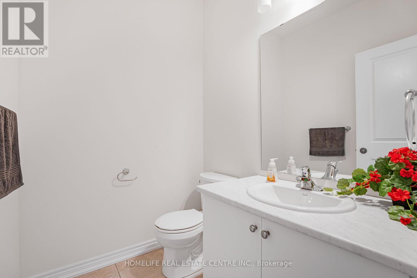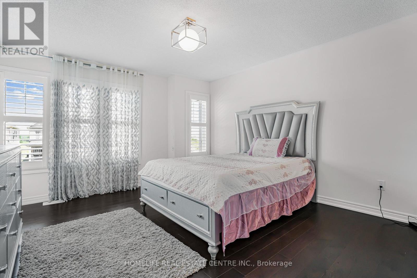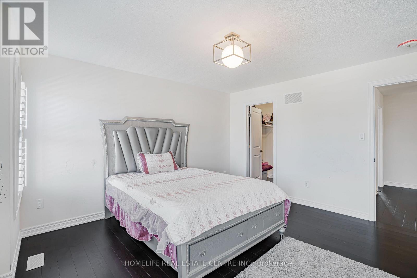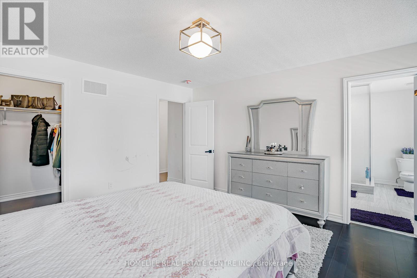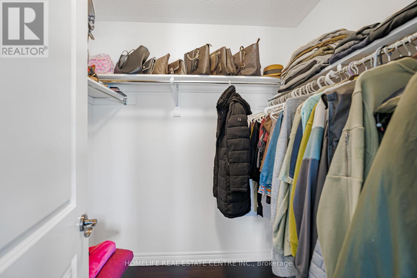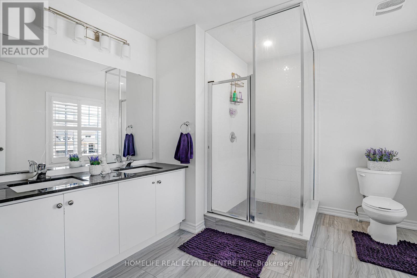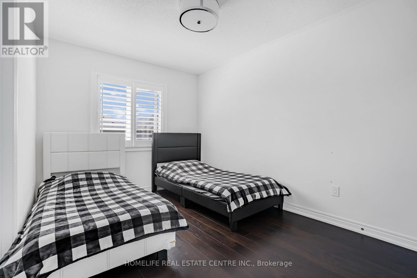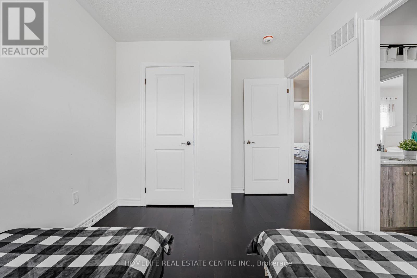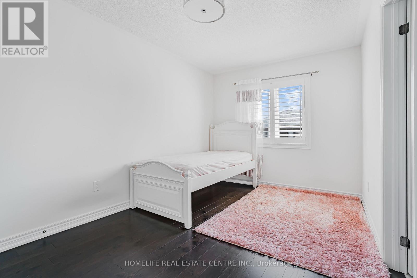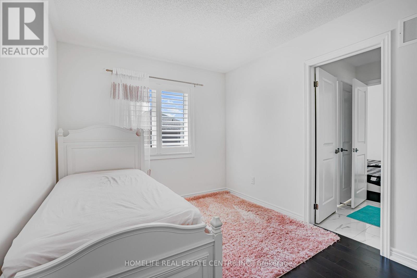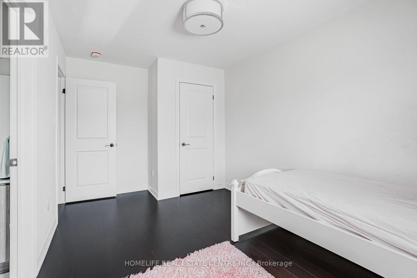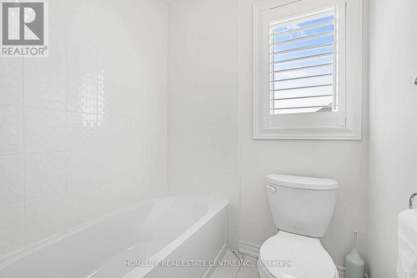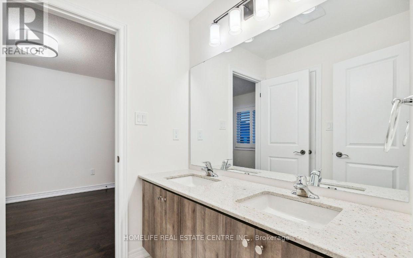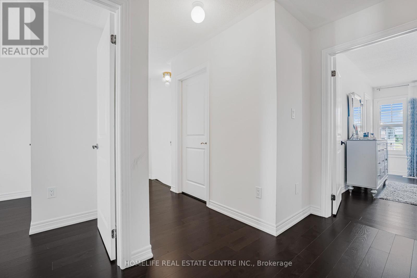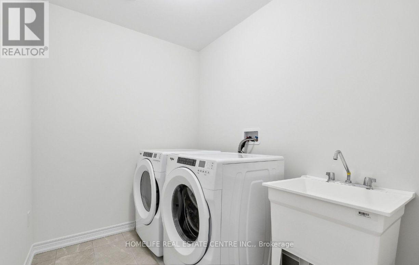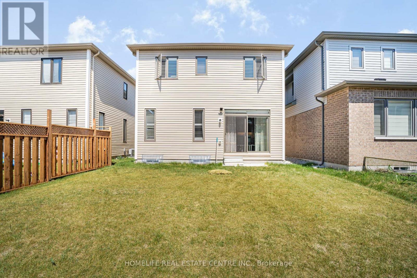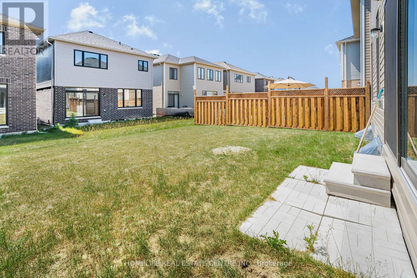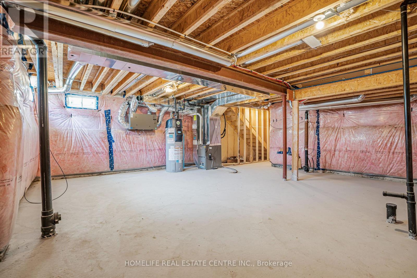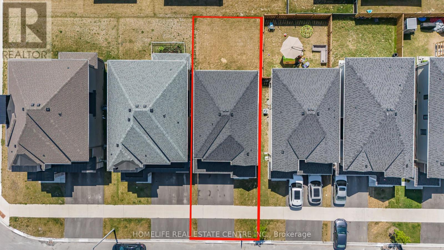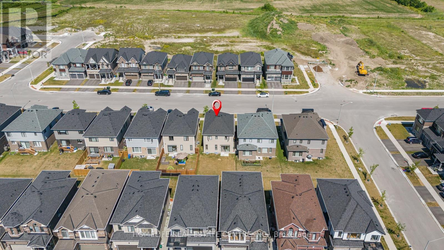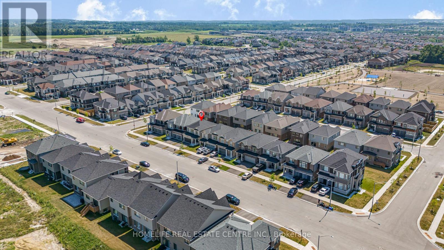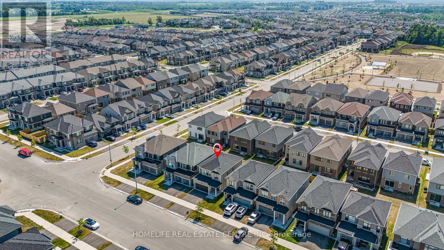159 Terry Fox Drive Barrie, Ontario L9S 2Z8
$799,000
Welcome to this immaculate, Two-year-new detached home offering 1,665 sq ft of thoughtfully designed living space. Boasting 3 spacious bedrooms and 3 bathrooms, this carpet-free residence showcases upgraded hardwood flooring, 9' ceilings on the main floor, and a convenient big laundry room on first floor. Each bedroom features direct access to a bathroom, with an ideal layout that blends comfort and functionality. The modern open-concept layout is complemented by stainless steel appliances, generous closet space, and oversized windows that flood the home with natural light, creating a bright and inviting ambiance. The beautifully designed kitchen features quartz countertops and a stylish backsplash, adding both elegance and durability to the space. Every detail has been carefully curated with style and practicality in mind. Situated just minutes from Lake Simcoe and the sought-after Friday Harbour Resort Community, this home offers the perfect blend of everyday convenience and weekend escape. Whether you're a first-time buyer or a savvy investor, this is an opportunity you won't want to miss. (id:56248)
Open House
This property has open houses!
2:00 pm
Ends at:4:00 pm
2:00 pm
Ends at:4:00 pm
2:00 pm
Ends at:4:00 pm
2:00 pm
Ends at:4:00 pm
2:00 pm
Ends at:4:00 pm
Property Details
| MLS® Number | S12244984 |
| Property Type | Single Family |
| Community Name | Rural Barrie Southeast |
| Features | Carpet Free, Sump Pump |
| Parking Space Total | 4 |
Building
| Bathroom Total | 3 |
| Bedrooms Above Ground | 3 |
| Bedrooms Total | 3 |
| Amenities | Fireplace(s) |
| Appliances | Garage Door Opener Remote(s), Water Heater, Blinds, Dishwasher, Dryer, Stove, Washer, Refrigerator |
| Basement Development | Unfinished |
| Basement Type | N/a (unfinished) |
| Construction Style Attachment | Detached |
| Cooling Type | Central Air Conditioning |
| Exterior Finish | Brick |
| Fireplace Present | Yes |
| Flooring Type | Hardwood, Tile |
| Foundation Type | Concrete |
| Half Bath Total | 1 |
| Heating Fuel | Natural Gas |
| Heating Type | Forced Air |
| Stories Total | 2 |
| Size Interior | 1,500 - 2,000 Ft2 |
| Type | House |
| Utility Water | Municipal Water |
Parking
| Garage |
Land
| Acreage | No |
| Sewer | Sanitary Sewer |
| Size Depth | 91 Ft ,10 In |
| Size Frontage | 32 Ft ,9 In |
| Size Irregular | 32.8 X 91.9 Ft |
| Size Total Text | 32.8 X 91.9 Ft |
| Zoning Description | Residential |
Rooms
| Level | Type | Length | Width | Dimensions |
|---|---|---|---|---|
| Second Level | Primary Bedroom | 3.3 m | 3.05 m | 3.3 m x 3.05 m |
| Second Level | Bedroom 2 | 3.05 m | 2.31 m | 3.05 m x 2.31 m |
| Second Level | Bedroom 3 | 3.05 m | 2.31 m | 3.05 m x 2.31 m |
| Second Level | Laundry Room | 2.06 m | 1.52 m | 2.06 m x 1.52 m |
| Main Level | Living Room | 4.56 m | 3.05 m | 4.56 m x 3.05 m |
| Main Level | Dining Room | 4.56 m | 3.05 m | 4.56 m x 3.05 m |
| Main Level | Kitchen | 7.16 m | 3.09 m | 7.16 m x 3.09 m |
https://www.realtor.ca/real-estate/28520000/159-terry-fox-drive-barrie-rural-barrie-southeast

