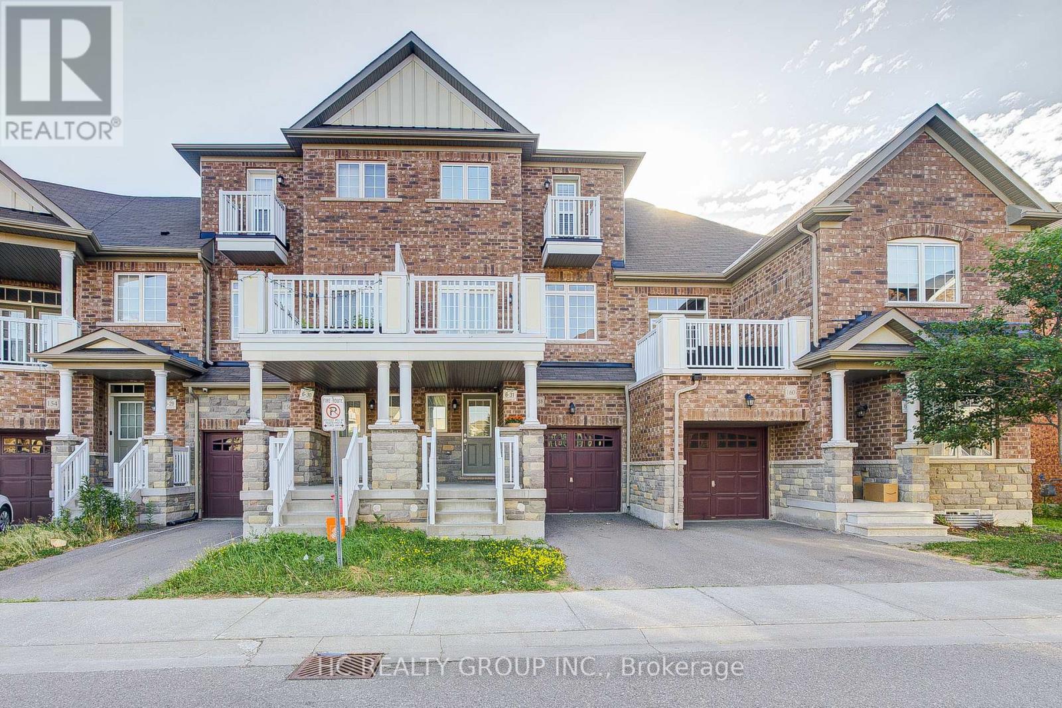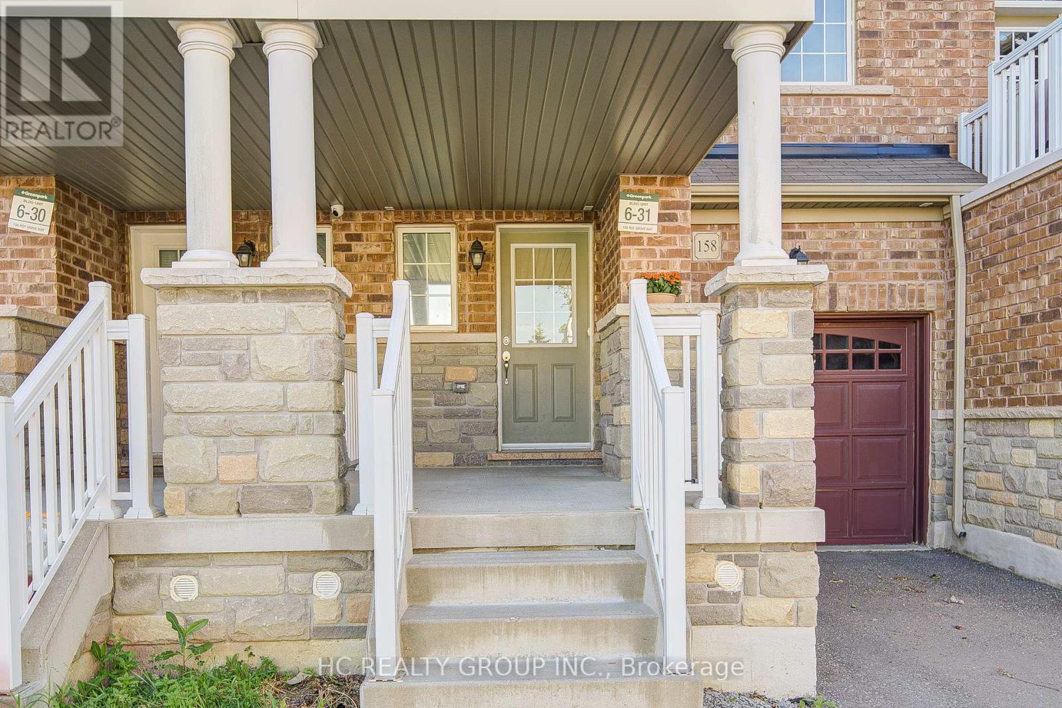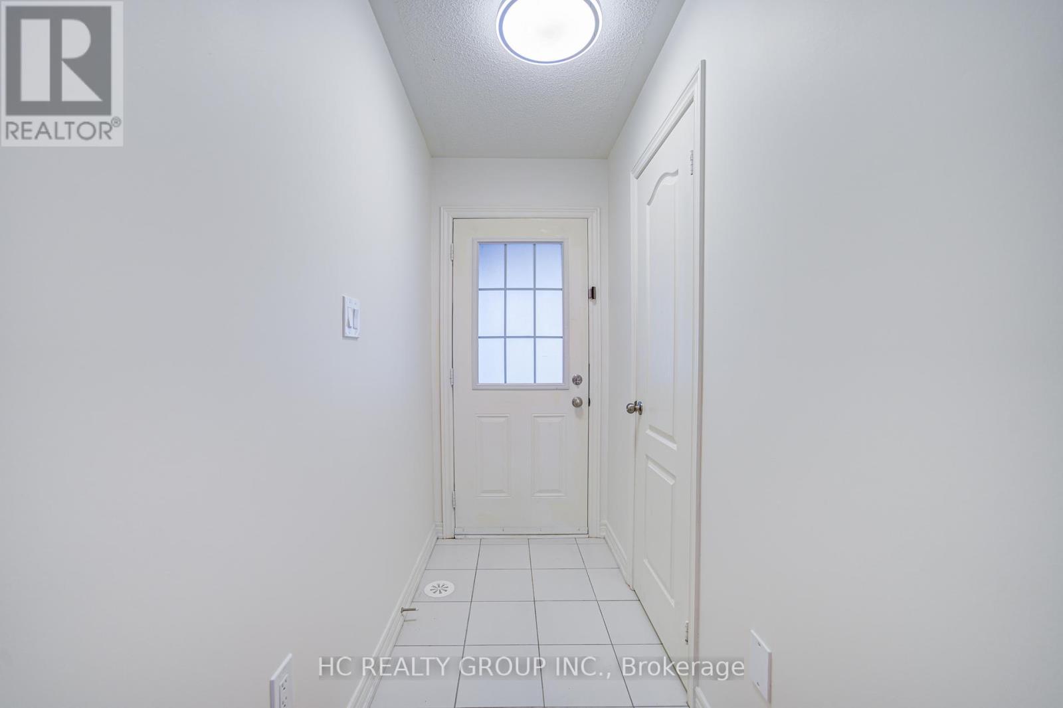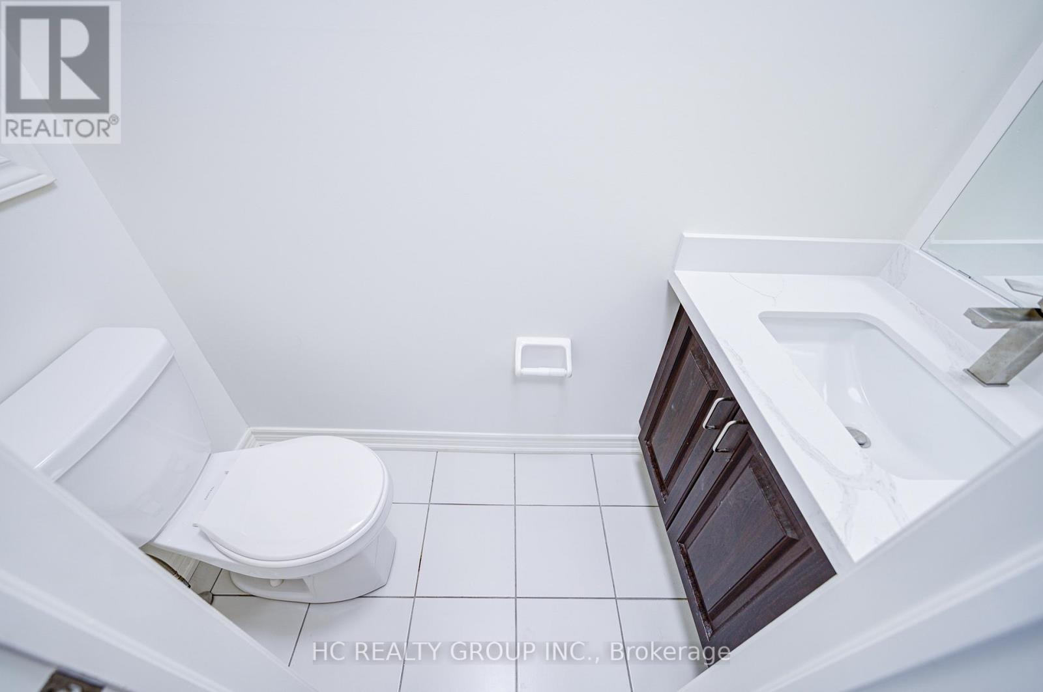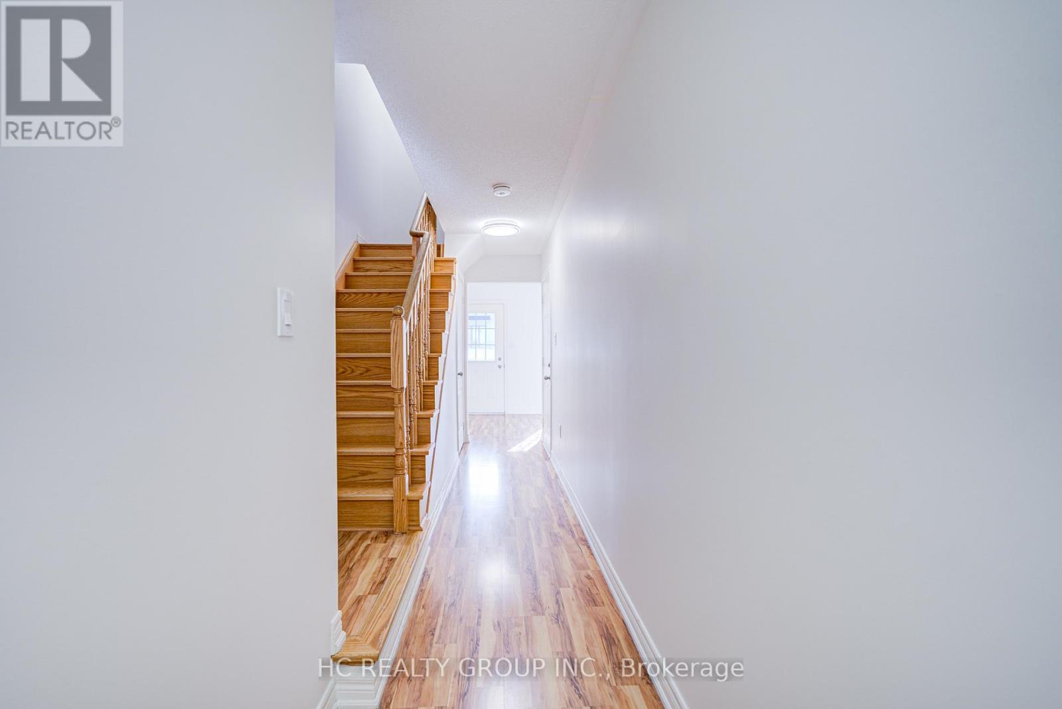158 Roy Grove Way Markham, Ontario L6E 0T7
3 Bedroom
3 Bathroom
1,600 - 1,799 ft2
Central Air Conditioning
Forced Air
$880,000Maintenance, Parking
$154.88 Monthly
Maintenance, Parking
$154.88 MonthlyGorgeous Dream Home In High Demand Community! Main Floor Features 9' Ceilings, New printing T/O. New upgraded marble countertop. Engineer Flooring T/O, Oak Stairs, Open Concept, Morden Kitchen with eat-in Breakfast Area. Spacious family room W/O to a big deck. Master Bedroom W/4Pc Ensuite & W/O To Balcony. Living @ground Can Be Changed To 4th Bedroom or office .Walk Out Basement , Direct Access To garage . Close To Public Transit, School, Swan Lake ,Park, Markville Mall, Hospital, Go Station , Museum, Supermarket, Restaurants. (id:56248)
Property Details
| MLS® Number | N12252003 |
| Property Type | Single Family |
| Community Name | Greensborough |
| Community Features | Pets Not Allowed |
| Features | In-law Suite |
| Parking Space Total | 2 |
Building
| Bathroom Total | 3 |
| Bedrooms Above Ground | 3 |
| Bedrooms Total | 3 |
| Appliances | Garage Door Opener Remote(s), Range, Dishwasher, Dryer, Stove, Washer, Window Coverings, Refrigerator |
| Basement Features | Walk Out |
| Basement Type | N/a |
| Cooling Type | Central Air Conditioning |
| Exterior Finish | Brick |
| Flooring Type | Tile |
| Half Bath Total | 1 |
| Heating Fuel | Natural Gas |
| Heating Type | Forced Air |
| Stories Total | 3 |
| Size Interior | 1,600 - 1,799 Ft2 |
| Type | Row / Townhouse |
Parking
| Garage |
Land
| Acreage | No |
Rooms
| Level | Type | Length | Width | Dimensions |
|---|---|---|---|---|
| Third Level | Primary Bedroom | 3.1 m | 4 m | 3.1 m x 4 m |
| Third Level | Bedroom 2 | 2.6 m | 3.3 m | 2.6 m x 3.3 m |
| Third Level | Bedroom 3 | 2.9 m | 2.7 m | 2.9 m x 2.7 m |
| Main Level | Kitchen | 2.2 m | 3.32 m | 2.2 m x 3.32 m |
| Main Level | Eating Area | 2.8 m | 3.4 m | 2.8 m x 3.4 m |
| Main Level | Dining Room | 3.5 m | 5.2 m | 3.5 m x 5.2 m |
| Main Level | Family Room | 3.5 m | 5.2 m | 3.5 m x 5.2 m |
| Ground Level | Living Room | 3.5 m | 5.3 m | 3.5 m x 5.3 m |
https://www.realtor.ca/real-estate/28535525/158-roy-grove-way-markham-greensborough-greensborough

