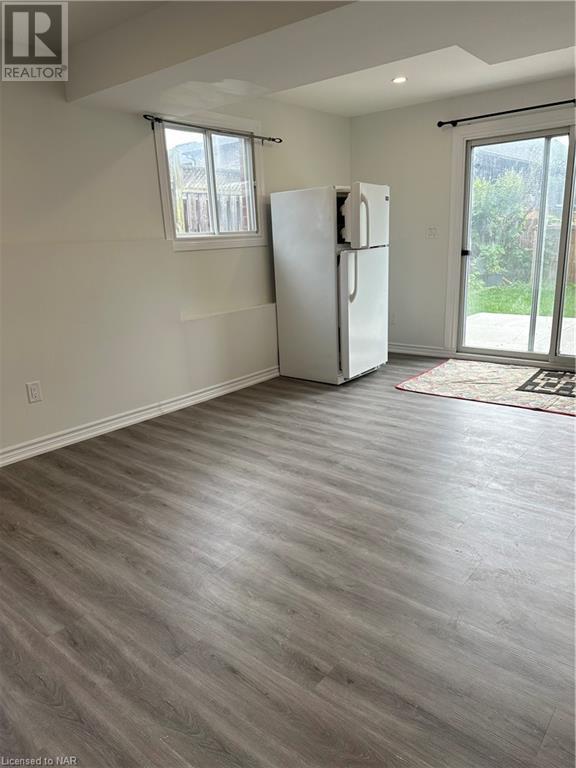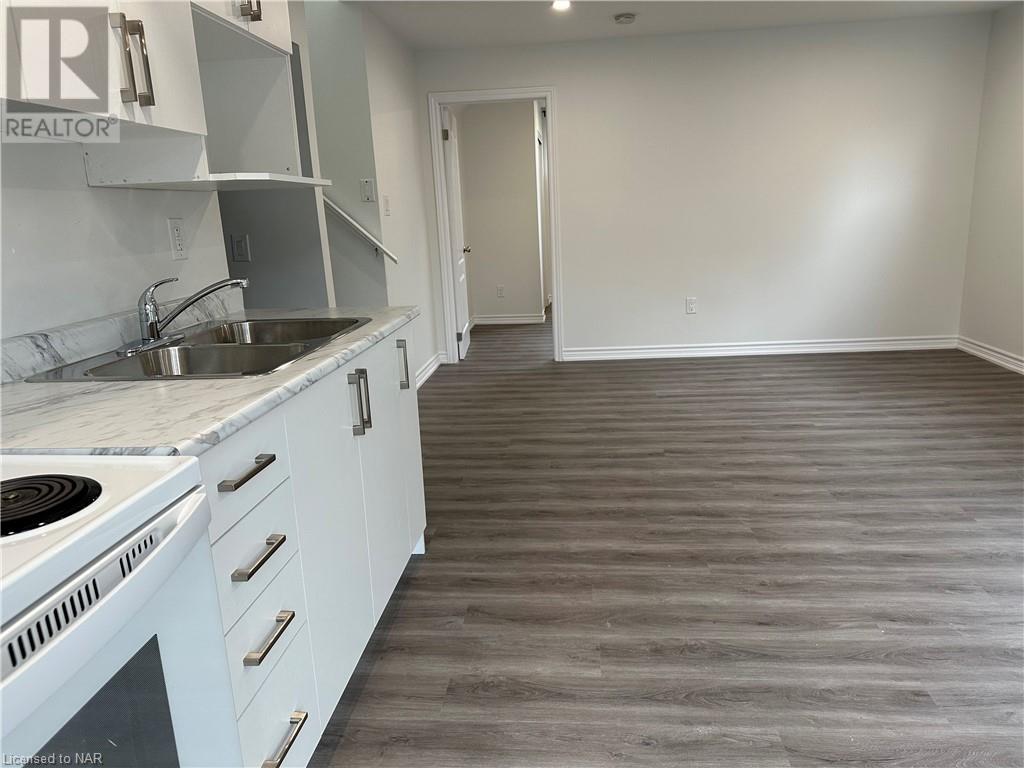1 Bedroom
1 Bathroom
795 sqft
Central Air Conditioning
Forced Air
$2,000 MonthlyHeat, Electricity, Water
Brand new and ready to move into. Newly remodeled, inspected & licensed 2 level apartment. Located in a quiet multi-level home in a nice residential neighbourhood. Suitable for one or 2 people, this one bedroom home has a large area that is referred to as the den. It has a private entry with a large concrete patio and a patio door entrance to an open concept kitchen/living room. A large bedroom plus a newly created, stylish 3 piece bathroom and stackable full size laundry. There are numerous closets and a large cold room for storage. Decorated in a neutral colour, lots of pot lights, laminate and tile floors. Lots of windows and natural light. Don't miss seeing this apartment with gas heat, central air and hydro included in the monthly rent. Tenant pays TV & internet, if required. Be the first to rent this new apartment. (id:56248)
Property Details
|
MLS® Number
|
40621078 |
|
Property Type
|
Single Family |
|
AmenitiesNearBy
|
Place Of Worship, Playground, Public Transit, Schools |
|
CommunityFeatures
|
Quiet Area |
|
EquipmentType
|
None |
|
ParkingSpaceTotal
|
1 |
|
RentalEquipmentType
|
None |
Building
|
BathroomTotal
|
1 |
|
BedroomsAboveGround
|
1 |
|
BedroomsTotal
|
1 |
|
Appliances
|
Dryer, Refrigerator, Stove, Washer, Hood Fan |
|
BasementDevelopment
|
Finished |
|
BasementType
|
Full (finished) |
|
ConstructionStyleAttachment
|
Detached |
|
CoolingType
|
Central Air Conditioning |
|
ExteriorFinish
|
Brick Veneer, Vinyl Siding |
|
FireProtection
|
None |
|
FoundationType
|
Poured Concrete |
|
HeatingFuel
|
Natural Gas |
|
HeatingType
|
Forced Air |
|
SizeInterior
|
795 Sqft |
|
Type
|
House |
|
UtilityWater
|
Municipal Water |
Land
|
AccessType
|
Highway Access |
|
Acreage
|
No |
|
FenceType
|
Fence |
|
LandAmenities
|
Place Of Worship, Playground, Public Transit, Schools |
|
Sewer
|
Municipal Sewage System |
|
SizeDepth
|
100 Ft |
|
SizeFrontage
|
50 Ft |
|
SizeTotalText
|
Under 1/2 Acre |
|
ZoningDescription
|
R1b |
Rooms
| Level |
Type |
Length |
Width |
Dimensions |
|
Lower Level |
Laundry Room |
|
|
Measurements not available |
|
Lower Level |
Den |
|
|
15'4'' x 12'8'' |
|
Lower Level |
Cold Room |
|
|
9'3'' x 6'2'' |
|
Main Level |
Bedroom |
|
|
13'4'' x 11'7'' |
|
Main Level |
Kitchen |
|
|
21'1'' x 13'3'' |
|
Main Level |
3pc Bathroom |
|
|
9'4'' x 9'0'' |
https://www.realtor.ca/real-estate/27190504/158-keefer-road-thorold






















