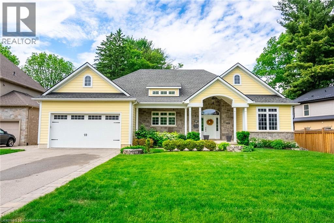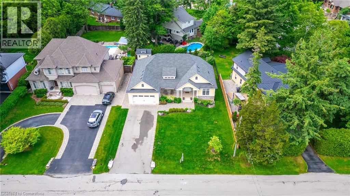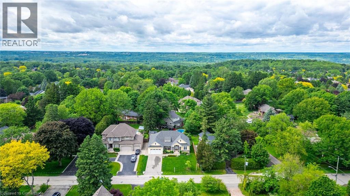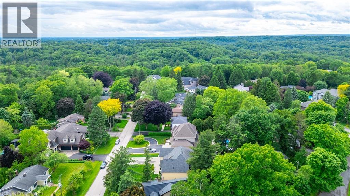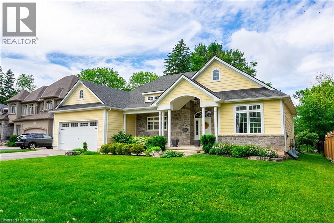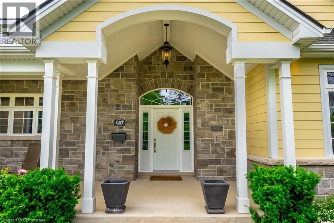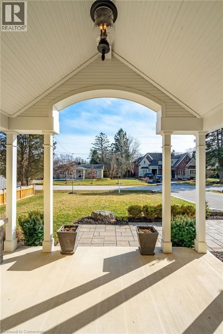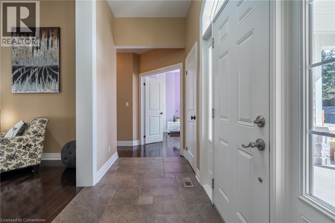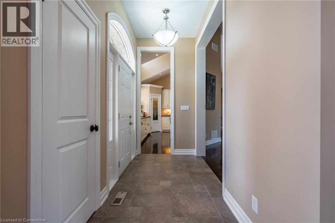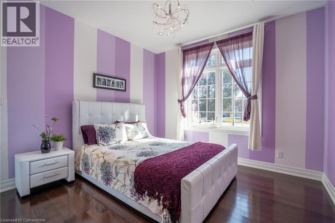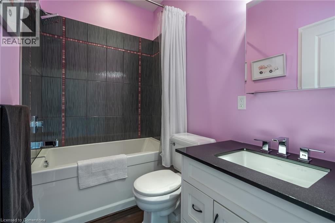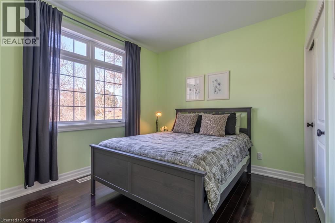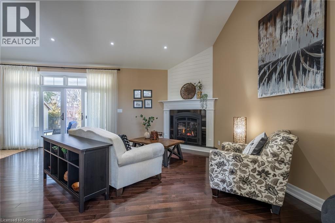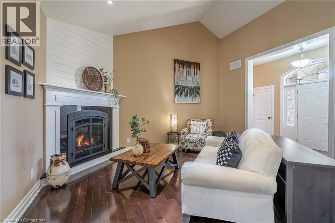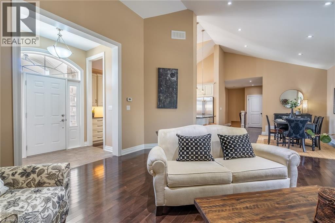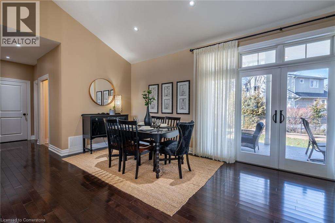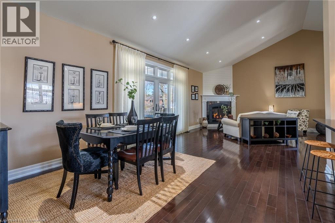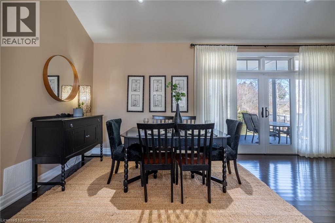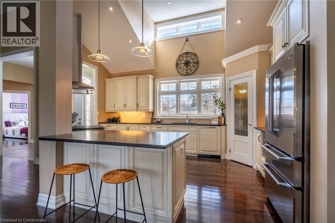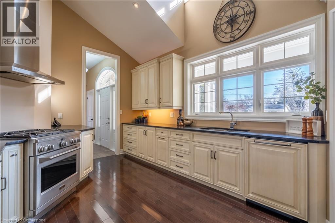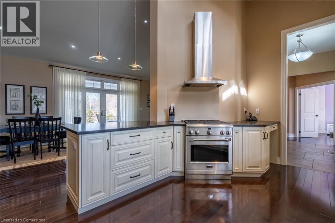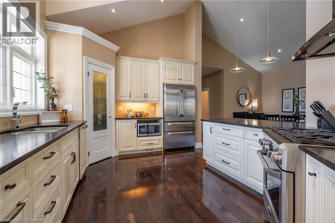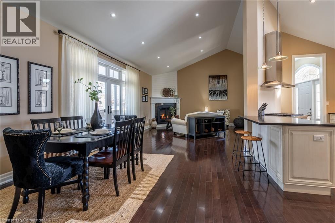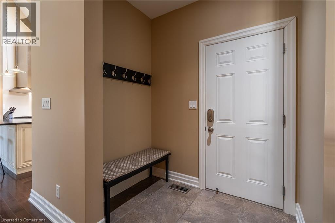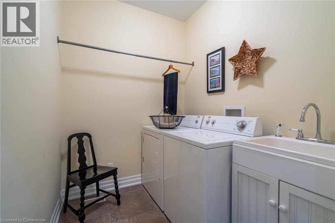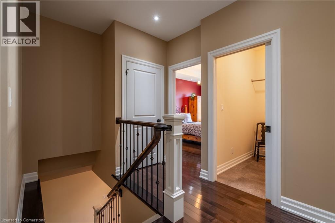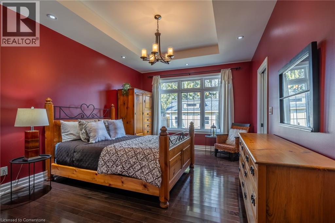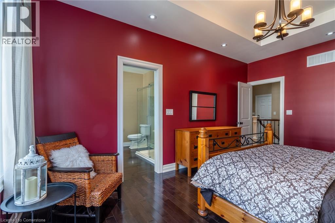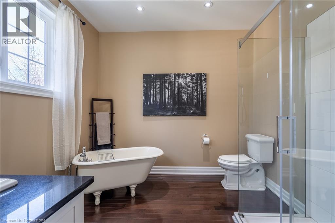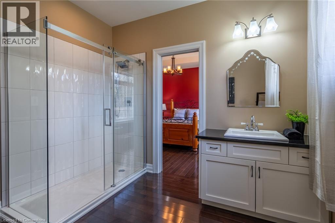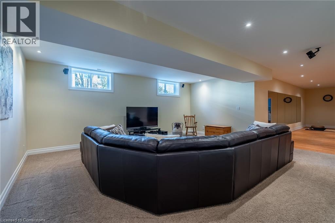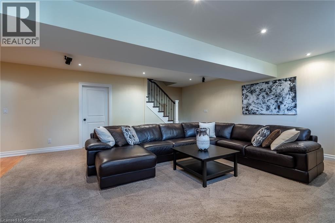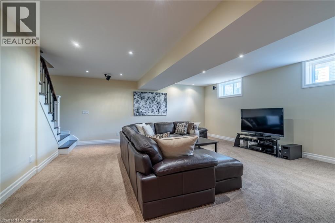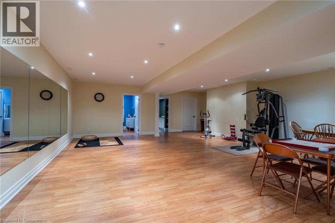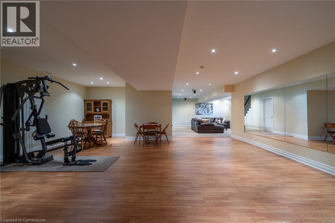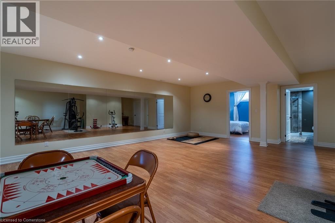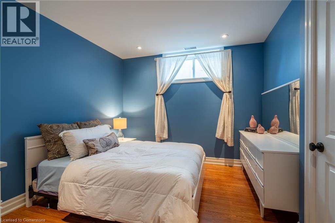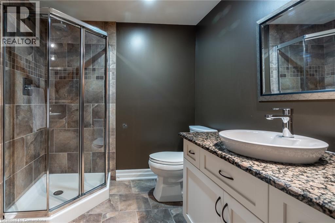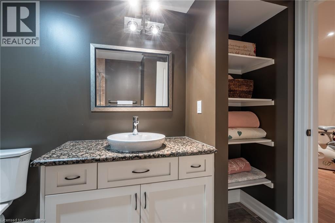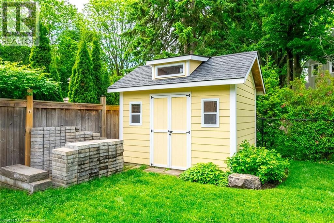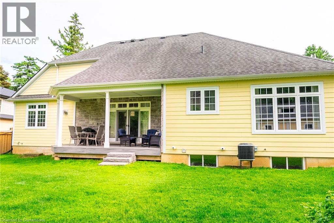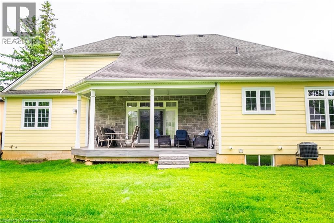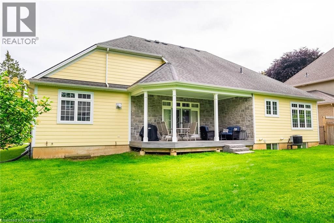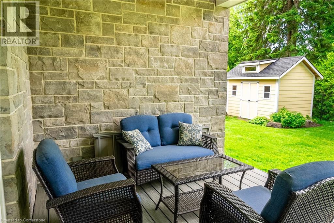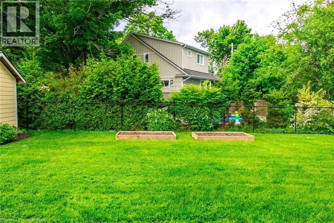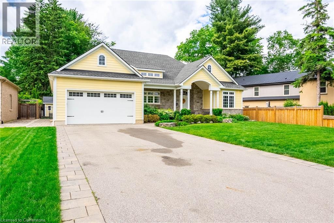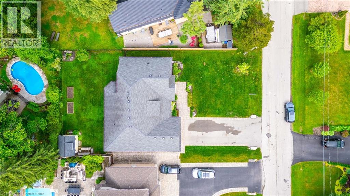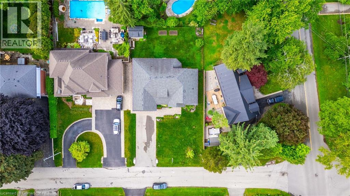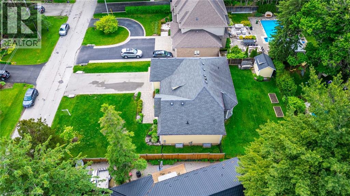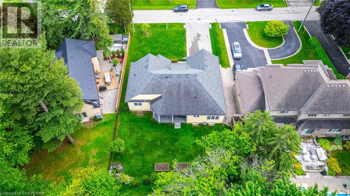4 Bedroom
3 Bathroom
3,066 ft2
Bungalow
Central Air Conditioning
Forced Air
$1,749,900
Stunning 3+1 Bedroom Bungalow in Prestigious Oakhill, Ancaster. Welcome to this beautifully maintained bungalow, nestled on a quiet dead-end street in what is regarded as one of Ancaster's most desirable pockets. Built in 2011, this home boasts impressive curb appeal with James Hardie siding and mature landscaping. Step inside to discover a bright, airy interior featuring vaulted ceilings and an open-concept layout that seamlessly connects the living room, dining area, and kitchen—perfect for entertaining or family gatherings. Large windows flood the space with natural light. The fully finished basement offers added versatility, ideal for a guest suite, home office, or recreation space. With 3+1 bedrooms and ample square footage, this home is perfect for growing families or those seeking the ease of one-level living without compromising space. Recent updates include a brand-new furnace and A/C (2025) and an owned hot water tank (2023), providing peace of mind for years to come. Enjoy a short walk to the Dundas Valley Conservation Area, Fortinos, The Brassie, the Wine Shop, and top-rated Catholic and Public Schools, including the newly built Spring Valley Elementary and Ancaster High School. Just minutes to the Ancaster Tennis Club, Hamilton Golf & Country Club, Highway 403, and The Linc. This is a rare opportunity to own a move-in ready home in one of Ancaster’s most coveted neighbourhoods. A must-see! (id:56248)
Property Details
|
MLS® Number
|
40759495 |
|
Property Type
|
Single Family |
|
Amenities Near By
|
Golf Nearby, Park, Place Of Worship, Playground, Schools, Shopping |
|
Communication Type
|
High Speed Internet |
|
Community Features
|
Quiet Area, Community Centre, School Bus |
|
Equipment Type
|
None |
|
Features
|
Cul-de-sac, Conservation/green Belt, Paved Driveway, Sump Pump, Automatic Garage Door Opener |
|
Parking Space Total
|
8 |
|
Rental Equipment Type
|
None |
|
Structure
|
Shed |
Building
|
Bathroom Total
|
3 |
|
Bedrooms Above Ground
|
3 |
|
Bedrooms Below Ground
|
1 |
|
Bedrooms Total
|
4 |
|
Appliances
|
Dishwasher, Dryer, Microwave, Refrigerator, Stove, Washer, Garage Door Opener |
|
Architectural Style
|
Bungalow |
|
Basement Development
|
Finished |
|
Basement Type
|
Full (finished) |
|
Constructed Date
|
2011 |
|
Construction Style Attachment
|
Detached |
|
Cooling Type
|
Central Air Conditioning |
|
Exterior Finish
|
Stone |
|
Foundation Type
|
Poured Concrete |
|
Heating Fuel
|
Natural Gas |
|
Heating Type
|
Forced Air |
|
Stories Total
|
1 |
|
Size Interior
|
3,066 Ft2 |
|
Type
|
House |
|
Utility Water
|
Municipal Water |
Parking
Land
|
Access Type
|
Road Access |
|
Acreage
|
No |
|
Land Amenities
|
Golf Nearby, Park, Place Of Worship, Playground, Schools, Shopping |
|
Sewer
|
Municipal Sewage System |
|
Size Depth
|
120 Ft |
|
Size Frontage
|
75 Ft |
|
Size Total Text
|
Under 1/2 Acre |
|
Zoning Description
|
Er |
Rooms
| Level |
Type |
Length |
Width |
Dimensions |
|
Basement |
3pc Bathroom |
|
|
Measurements not available |
|
Basement |
Bedroom |
|
|
10'6'' x 11'3'' |
|
Basement |
Recreation Room |
|
|
34'0'' x 48'6'' |
|
Main Level |
Laundry Room |
|
|
7'0'' x 6'0'' |
|
Main Level |
4pc Bathroom |
|
|
Measurements not available |
|
Main Level |
Bedroom |
|
|
12'4'' x 11'9'' |
|
Main Level |
Bedroom |
|
|
12'11'' x 11'6'' |
|
Main Level |
4pc Bathroom |
|
|
Measurements not available |
|
Main Level |
Primary Bedroom |
|
|
16'10'' x 12'0'' |
|
Main Level |
Kitchen |
|
|
11'6'' x 17'5'' |
|
Main Level |
Dining Room |
|
|
13'0'' x 12'10'' |
|
Main Level |
Living Room |
|
|
16'5'' x 16'3'' |
https://www.realtor.ca/real-estate/28719644/157-terrence-park-drive-ancaster

