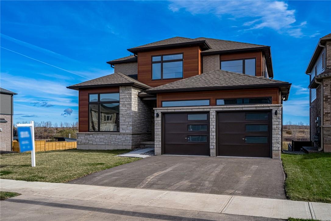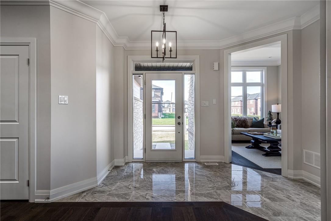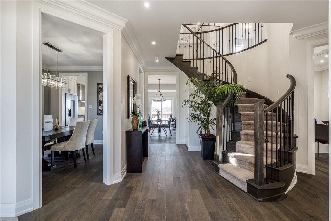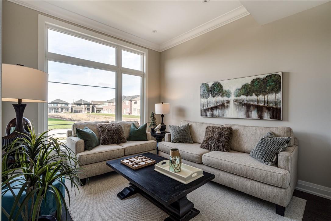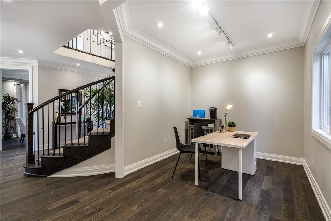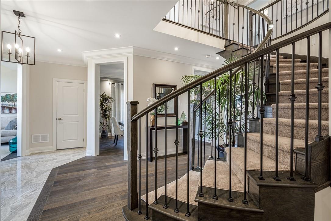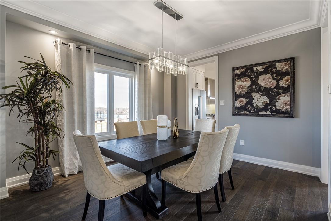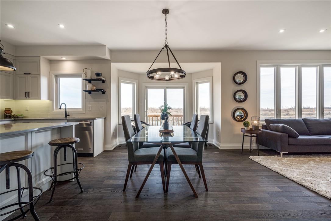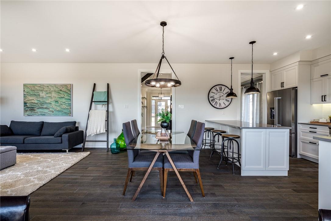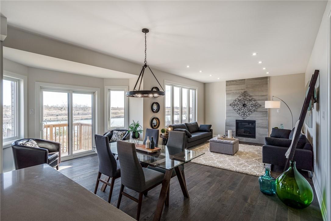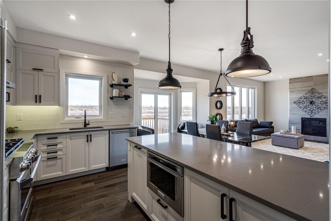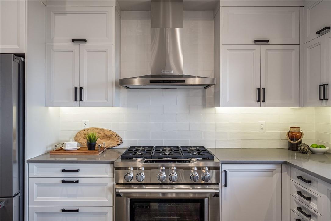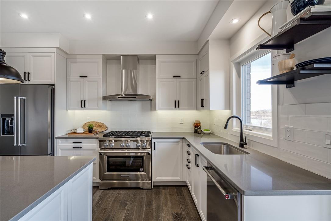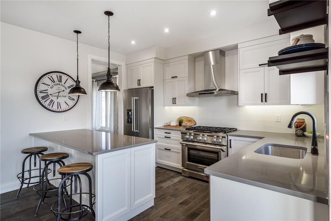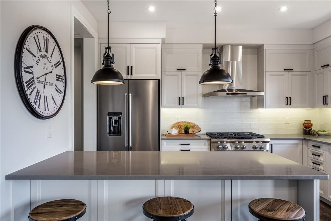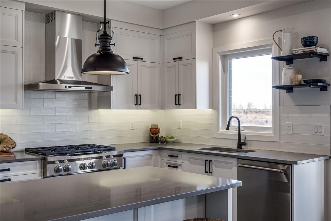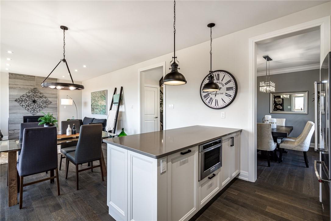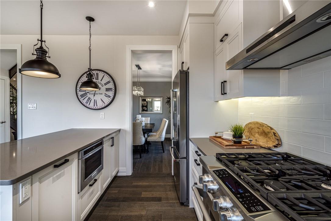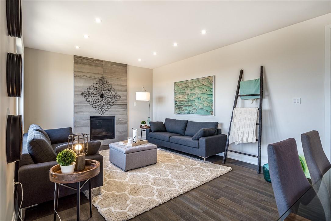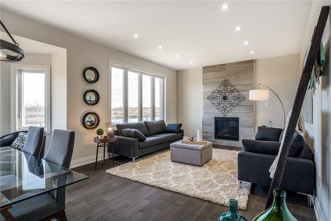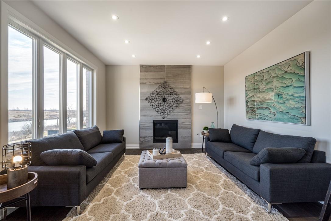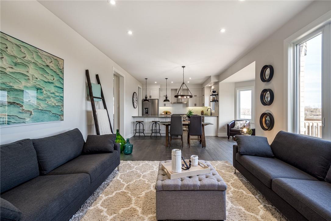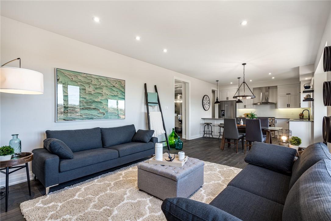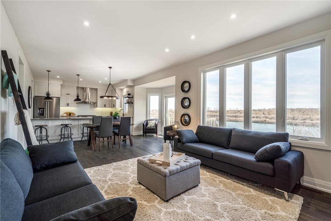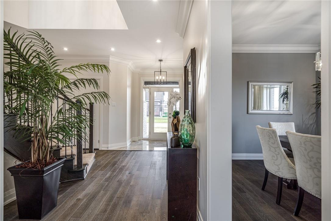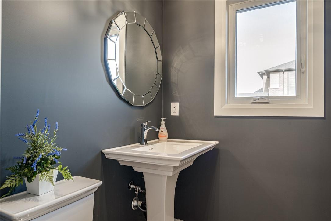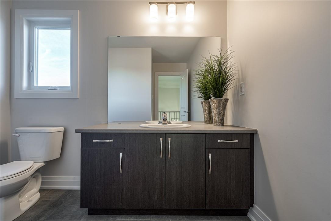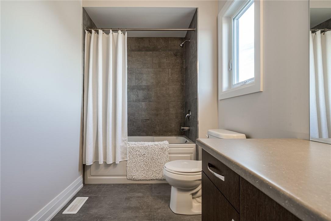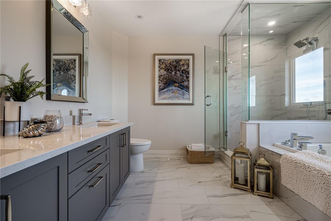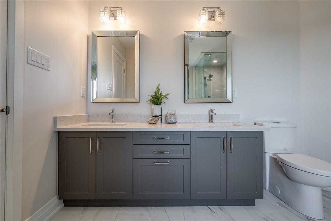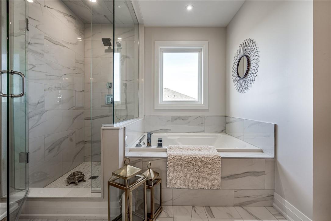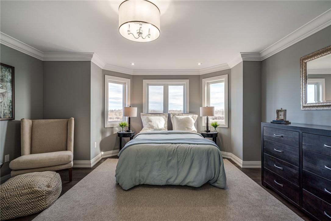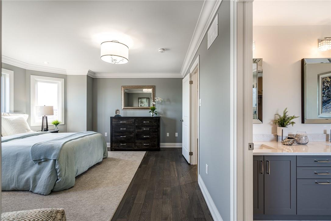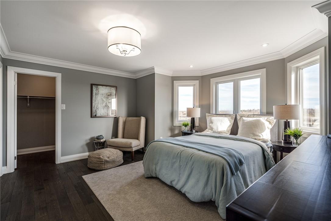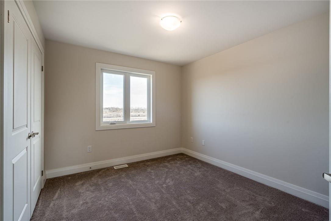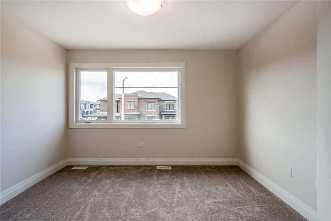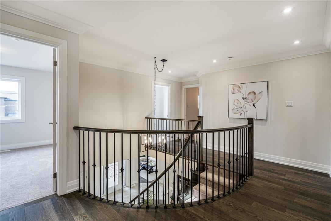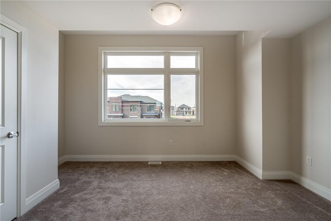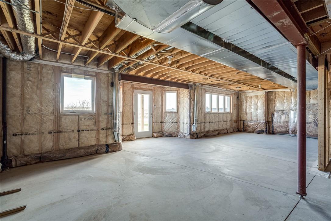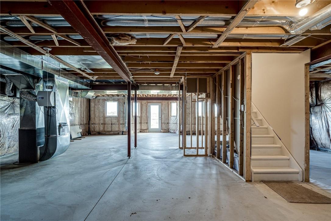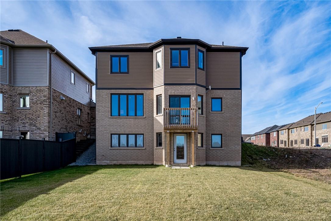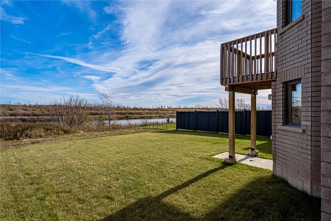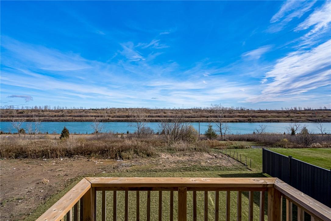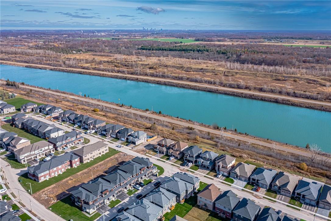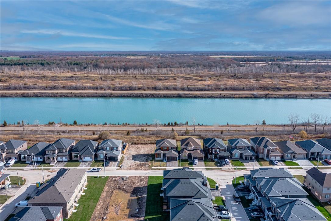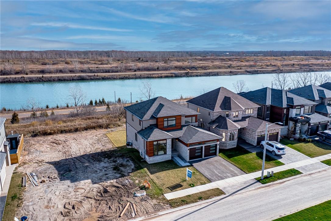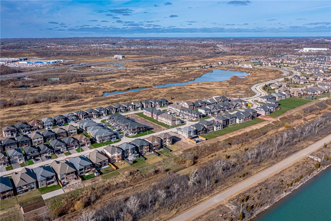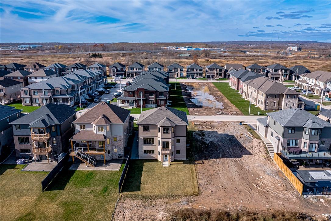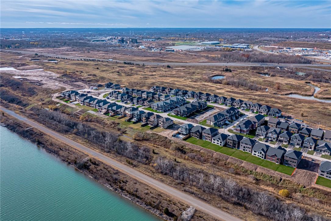4 Bedroom
3 Bathroom
2550 sqft
2 Level
Fireplace
Forced Air
Waterfront
$1,399,000
Stunning, private views of the canal from this gorgeous Builder Show Home! Home is loaded with over $200k in upgrades & premium finishes, selected by our in-house designers. Oversize windows highlight the natural light, great sightlines & provide unique opportunity to watch the ships pass by from the kitchen, family room & master bedroom. Main floor offers maximum living space with additional separate dining room, front of the home living room and office. Bright, walk-out basement is perfect for future finish to provide multi-generational living space, rec room/home theatre or extra guest/family suite. Premium lot is extra deep, canal-side plus greenspace beside. Canal-side community is SOLD OUT and this home offers a rare possibility to own a very special home, furnished & move-in ready! (id:56248)
Property Details
|
MLS® Number
|
H4192535 |
|
Property Type
|
Single Family |
|
CommunityFeatures
|
Quiet Area |
|
EquipmentType
|
Water Heater |
|
Features
|
Conservation/green Belt, Double Width Or More Driveway, Paved Driveway |
|
ParkingSpaceTotal
|
4 |
|
RentalEquipmentType
|
Water Heater |
|
WaterFrontType
|
Waterfront |
Building
|
BathroomTotal
|
3 |
|
BedroomsAboveGround
|
4 |
|
BedroomsTotal
|
4 |
|
Appliances
|
Alarm System |
|
ArchitecturalStyle
|
2 Level |
|
BasementDevelopment
|
Unfinished |
|
BasementType
|
Full (unfinished) |
|
ConstructedDate
|
2019 |
|
ConstructionStyleAttachment
|
Detached |
|
ExteriorFinish
|
Brick, Metal, Stone |
|
FireplaceFuel
|
Gas |
|
FireplacePresent
|
Yes |
|
FireplaceType
|
Other - See Remarks |
|
FoundationType
|
Poured Concrete |
|
HalfBathTotal
|
1 |
|
HeatingFuel
|
Natural Gas |
|
HeatingType
|
Forced Air |
|
StoriesTotal
|
2 |
|
SizeExterior
|
2550 Sqft |
|
SizeInterior
|
2550 Sqft |
|
Type
|
House |
|
UtilityWater
|
Municipal Water |
Parking
|
Attached Garage
|
|
|
Inside Entry
|
|
Land
|
AccessType
|
River Access |
|
Acreage
|
No |
|
Sewer
|
Municipal Sewage System |
|
SizeDepth
|
114 Ft |
|
SizeFrontage
|
46 Ft |
|
SizeIrregular
|
46.1 X 114.61 |
|
SizeTotalText
|
46.1 X 114.61|under 1/2 Acre |
|
SurfaceWater
|
Creek Or Stream |
|
ZoningDescription
|
02,01,rl2-21 |
Rooms
| Level |
Type |
Length |
Width |
Dimensions |
|
Second Level |
Laundry Room |
|
|
Measurements not available |
|
Second Level |
4pc Bathroom |
|
|
Measurements not available |
|
Second Level |
Bedroom |
|
|
12' '' x 10' 4'' |
|
Second Level |
Bedroom |
|
|
12' '' x 11' '' |
|
Second Level |
Bedroom |
|
|
10' '' x 11' '' |
|
Second Level |
5pc Ensuite Bath |
|
|
Measurements not available |
|
Second Level |
Primary Bedroom |
|
|
15' 6'' x 14' 0'' |
|
Basement |
Other |
|
|
Measurements not available |
|
Ground Level |
Family Room |
|
|
14' '' x 13' '' |
|
Ground Level |
Breakfast |
|
|
10' 2'' x 17' '' |
|
Ground Level |
Kitchen |
|
|
8' 8'' x 13' '' |
|
Ground Level |
Dining Room |
|
|
11' 8'' x 13' '' |
|
Ground Level |
Mud Room |
|
|
Measurements not available |
|
Ground Level |
Office |
|
|
9' '' x 11' 3'' |
|
Ground Level |
2pc Bathroom |
|
|
Measurements not available |
|
Ground Level |
Living Room |
|
|
11' '' x 12' '' |
|
Ground Level |
Foyer |
|
|
Measurements not available |
https://www.realtor.ca/real-estate/26864695/156-shoreview-drive-welland

