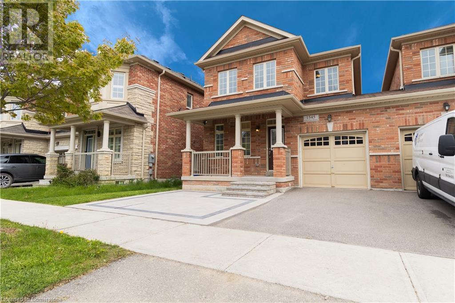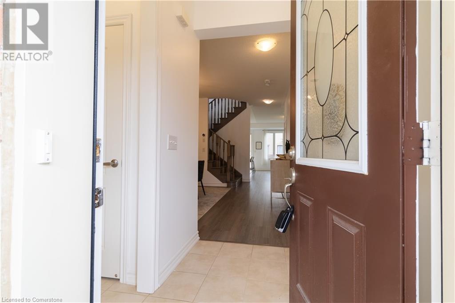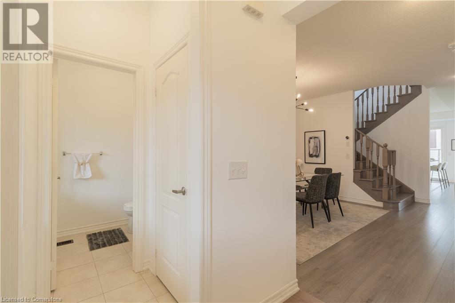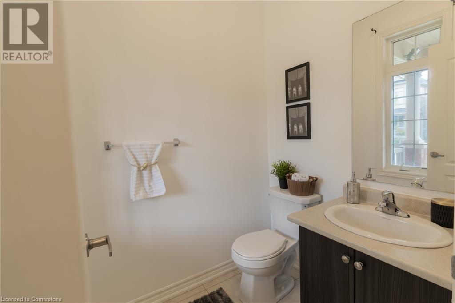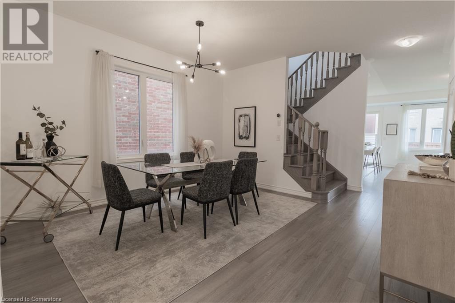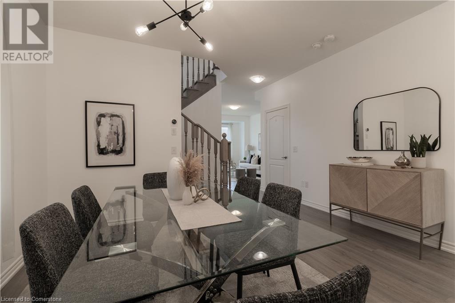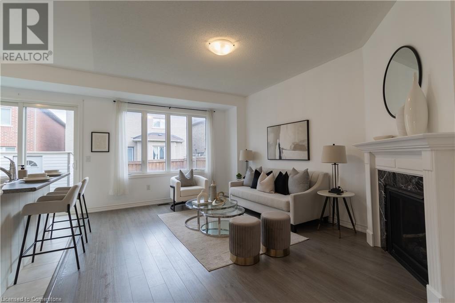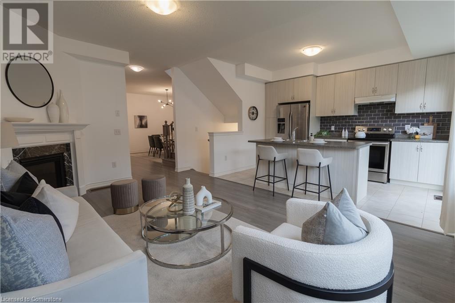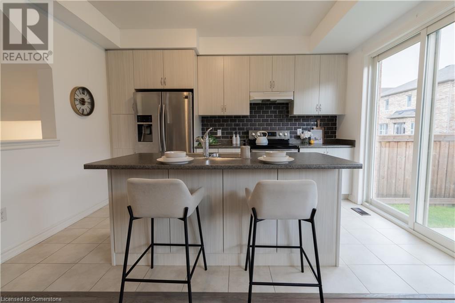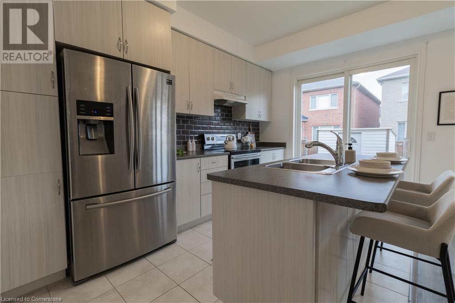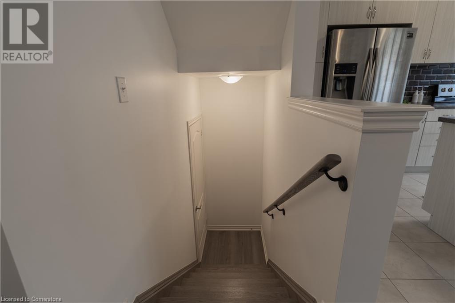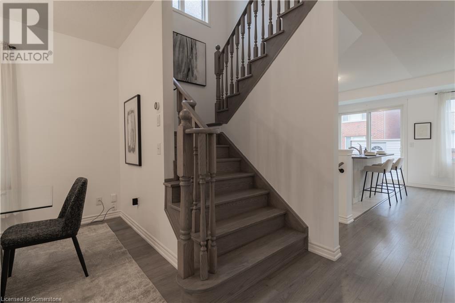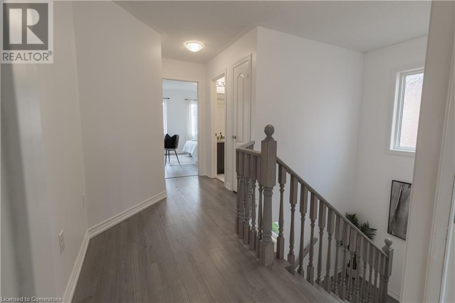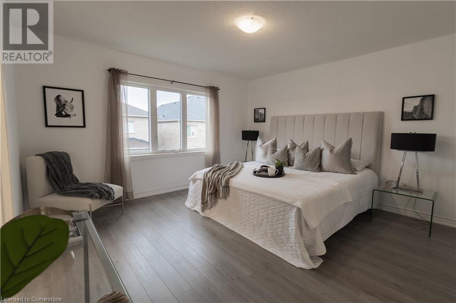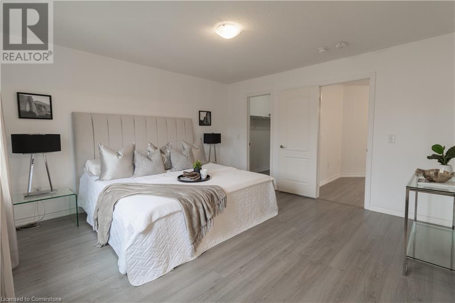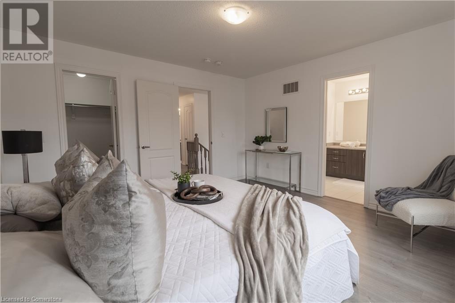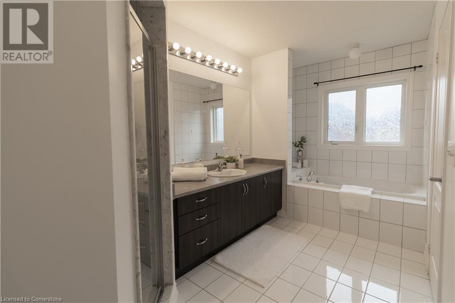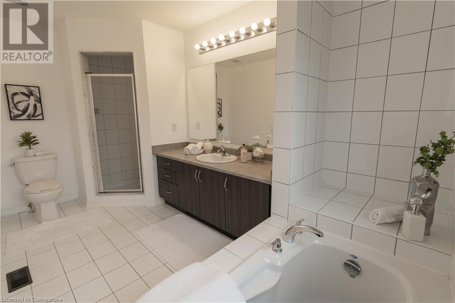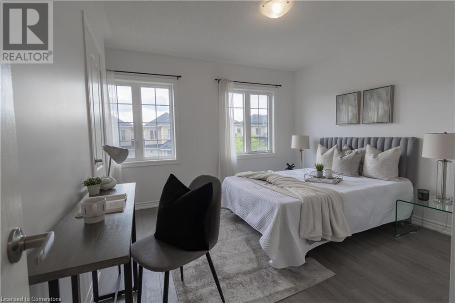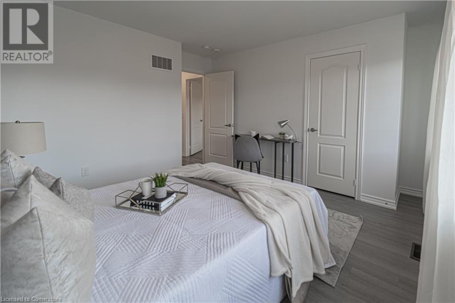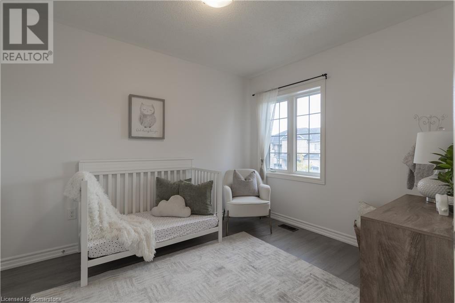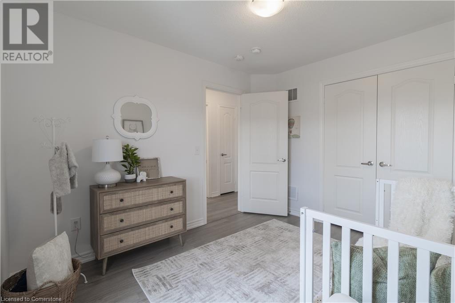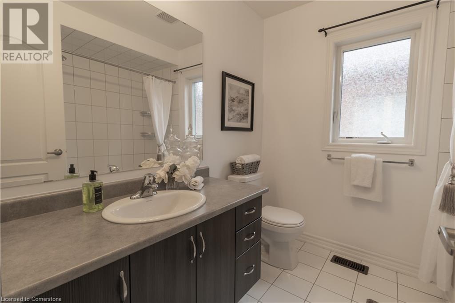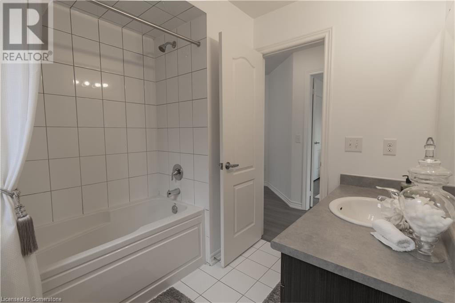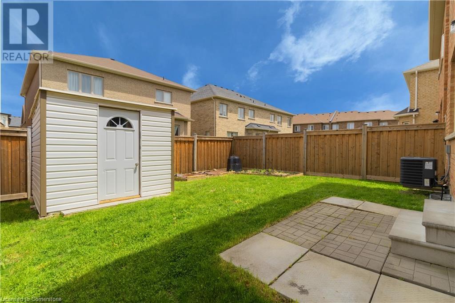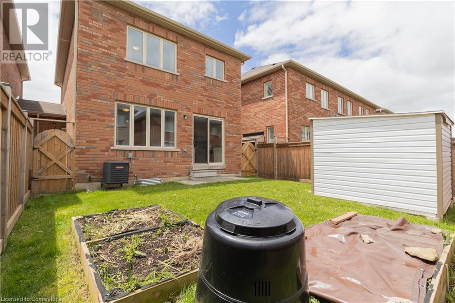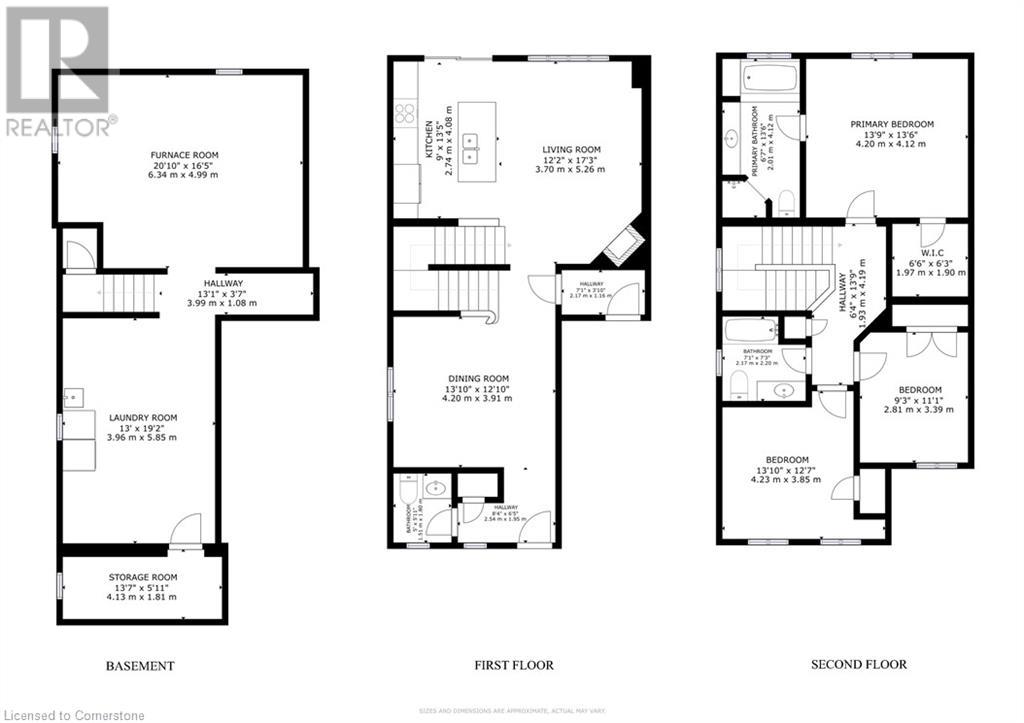3 Bedroom
3 Bathroom
1,701 ft2
2 Level
Fireplace
Central Air Conditioning
Forced Air
$970,000
Beautifully maintained 3-bedroom, 3-bathroom link home (only 1 shared wall), ideally located in the sought-after Ford neighbourhood of Milton. This modern spacious home features 1701 above grade sq ft, a full unfinished basement ready for your finishing touches, an open-concept main floor featuring a spacious living and dining area a functionally designed kitchen. Upstairs, you'll find three generously sized bedrooms, including a primary suite with a walk-in closet and a private ensuite. This home is perfectly located close just minutes from parks, elementary and secondary schools and major roads and highways. Book your private showing today! (id:56248)
Property Details
|
MLS® Number
|
40734172 |
|
Property Type
|
Single Family |
|
Amenities Near By
|
Hospital, Park, Place Of Worship, Schools |
|
Community Features
|
Community Centre |
|
Equipment Type
|
Water Heater |
|
Features
|
Shared Driveway, Sump Pump |
|
Parking Space Total
|
2 |
|
Rental Equipment Type
|
Water Heater |
Building
|
Bathroom Total
|
3 |
|
Bedrooms Above Ground
|
3 |
|
Bedrooms Total
|
3 |
|
Appliances
|
Dryer, Refrigerator, Stove, Washer, Hood Fan |
|
Architectural Style
|
2 Level |
|
Basement Development
|
Unfinished |
|
Basement Type
|
Full (unfinished) |
|
Constructed Date
|
2018 |
|
Construction Style Attachment
|
Link |
|
Cooling Type
|
Central Air Conditioning |
|
Exterior Finish
|
Brick |
|
Fireplace Present
|
Yes |
|
Fireplace Total
|
1 |
|
Half Bath Total
|
1 |
|
Heating Type
|
Forced Air |
|
Stories Total
|
2 |
|
Size Interior
|
1,701 Ft2 |
|
Type
|
House |
|
Utility Water
|
Municipal Water |
Parking
Land
|
Access Type
|
Highway Access, Highway Nearby |
|
Acreage
|
No |
|
Land Amenities
|
Hospital, Park, Place Of Worship, Schools |
|
Sewer
|
Municipal Sewage System |
|
Size Depth
|
90 Ft |
|
Size Frontage
|
30 Ft |
|
Size Total Text
|
Under 1/2 Acre |
|
Zoning Description
|
Rmd1*223 |
Rooms
| Level |
Type |
Length |
Width |
Dimensions |
|
Second Level |
3pc Bathroom |
|
|
7'4'' x 7'1'' |
|
Second Level |
Bedroom |
|
|
11'3'' x 11'0'' |
|
Second Level |
Bedroom |
|
|
11'0'' x 9'4'' |
|
Second Level |
Full Bathroom |
|
|
6'9'' x 13'1'' |
|
Second Level |
Primary Bedroom |
|
|
13'7'' x 13'4'' |
|
Main Level |
Kitchen |
|
|
13'2'' x 8'9'' |
|
Main Level |
Great Room |
|
|
17'0'' x 12'2'' |
|
Main Level |
Dining Room |
|
|
13'9'' x 13'2'' |
|
Main Level |
2pc Bathroom |
|
|
5'2'' x 8'0'' |
|
Main Level |
Foyer |
|
|
5'9'' x 5'1'' |
https://www.realtor.ca/real-estate/28383494/1545-chretien-street-milton

