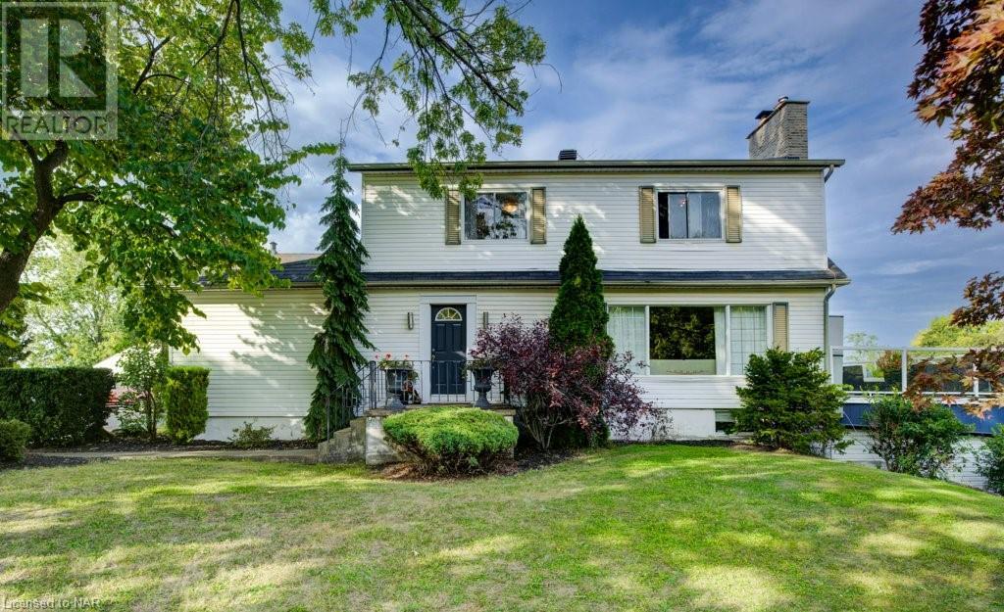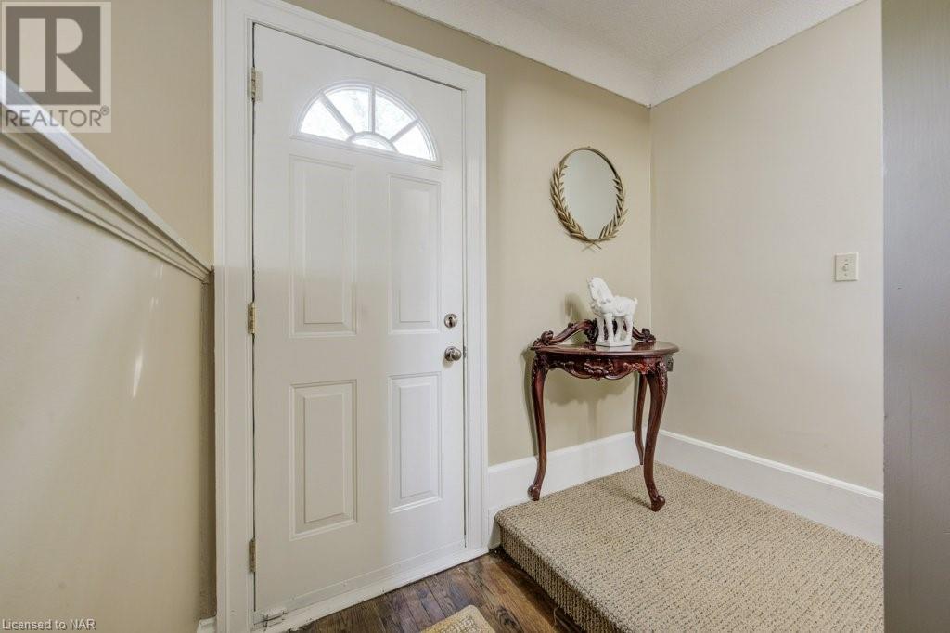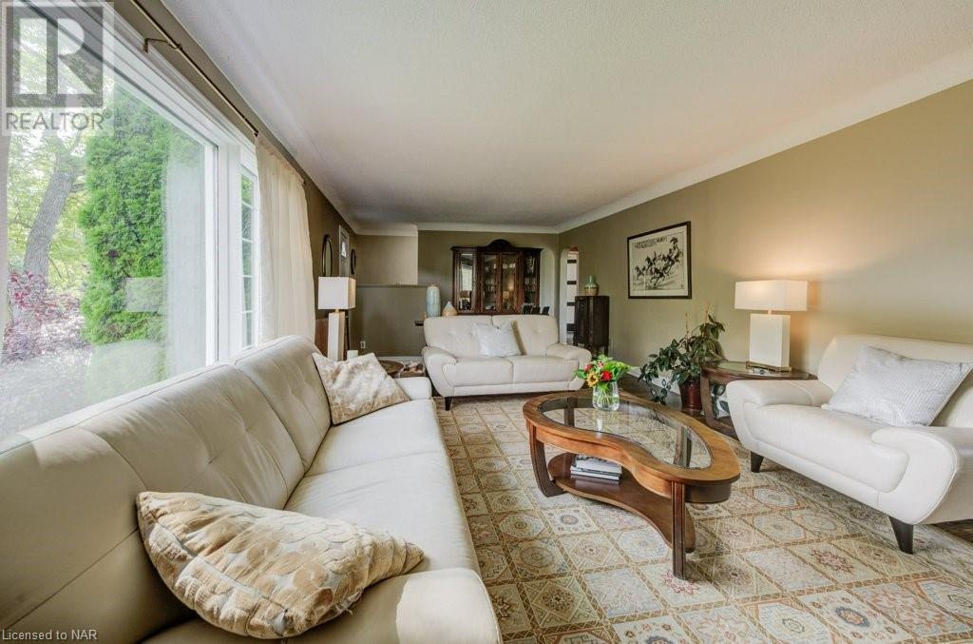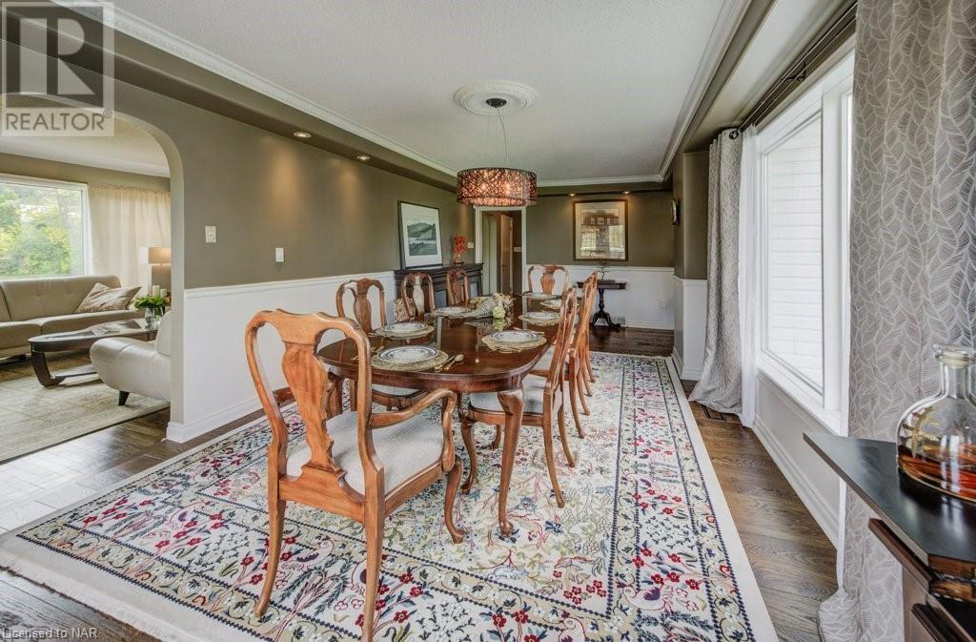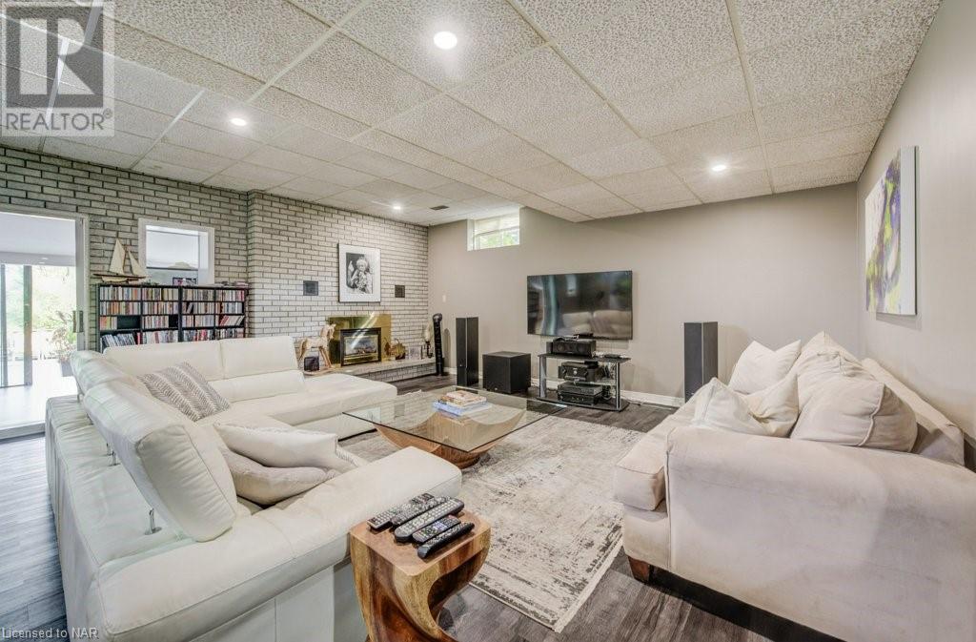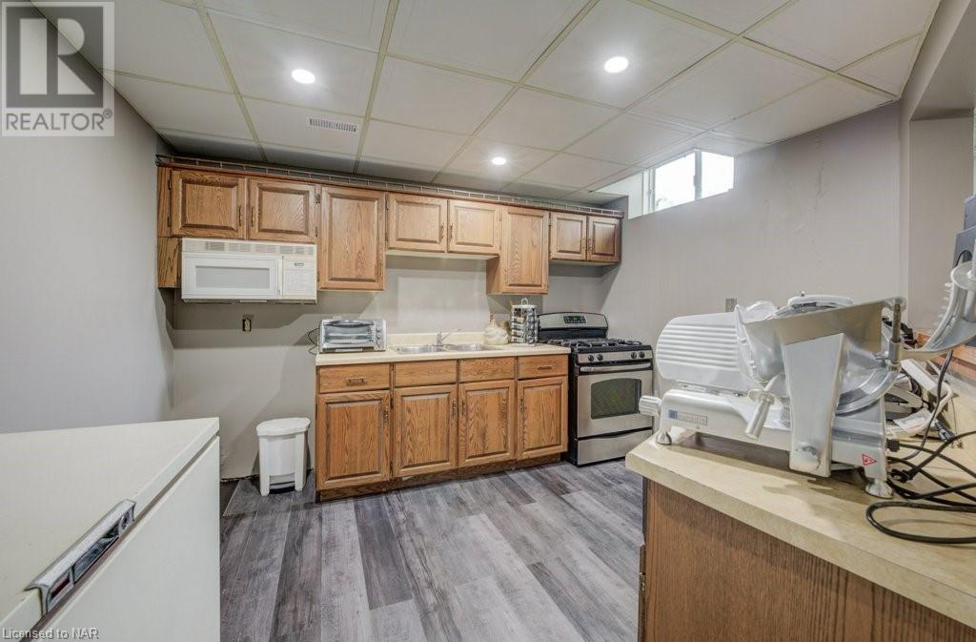1539 St. Paul Street West Street W St. Catharines, Ontario L2R 6P7
$1,599,000
WELCOME TO 1539 ST.PAUL STREET WEST.ON THE WINE ROUTE OF NIAGARA THIS BEAUTIFUL 2 STOREY HOME IS SITUATED ON OVER 3 ACRES OF ROLLING HILLS AND STREAMS. THIS HOME HAS BEEN METICULOUSLY MAINTAINED AND UPDATED YET STILL KEEPING THE CHARACTER AND CHARM. ON THE MAIN FLOOR, THERE IS A LARGE BRIGHT EAT-IN KITCHEN, FORMAL DINING ROOM WITH SPACE FOR 8-16 PEOPLE FOR THE HOLIDAY DINNERS, FORMAL LIVING WITH NATURAL FIREPLACE, MAIN FLOOR MASTER BEDROOM WITH 5PC FULLY UPDATED ENSUITE BATHROOM. THE SECOND STOREY FEATURES 4 BEDROOMS, ONE WITH CEDAR CLOSET, AND A FULLY UPDATED 3P BATHROOM.LOWER LEVEL CONSISTS OF SPACIOUS FAMILY ROOM, 2ND KITCHEN, BEDROOM, 3PC BATHROOM, AND SUNROOM ROOM LEADING OUT TO 19X41 FULLY AUTOMATED SOLAR HEATED SALT WATER ON GROUND POOL.OUTSIDE WE HAVE 20X36 DOUBLE CAR GARAGE WHICH IS ATTACHED TO A 2000 SQ FT LOFTED BARN.MANY UPDATES TO THIS HOME SUCH AS FURNACE, CENT AIR(2022), HOT WATER ON DEMAND, FRIDGE(AUGUST 2023), UPDATED POOL EQUIPMENT, FLOORING, DECOR. LOOK NO FURTHER FOR YOUR DREAM HOME MINUTES FROM THE CITY,HOSPITALS, SHOPPING, VINEYARDS, WINERIES (id:56248)
Property Details
| MLS® Number | 40591894 |
| Property Type | Single Family |
| AmenitiesNearBy | Hospital, Schools, Shopping |
| CommunityFeatures | School Bus |
| Features | Country Residential |
| ParkingSpaceTotal | 9 |
Building
| BathroomTotal | 3 |
| BedroomsAboveGround | 5 |
| BedroomsBelowGround | 1 |
| BedroomsTotal | 6 |
| Appliances | Dishwasher, Refrigerator, Gas Stove(s) |
| ArchitecturalStyle | 2 Level |
| BasementDevelopment | Finished |
| BasementType | Full (finished) |
| ConstructionStyleAttachment | Detached |
| CoolingType | Central Air Conditioning |
| ExteriorFinish | Vinyl Siding |
| FoundationType | Stone |
| HeatingFuel | Natural Gas |
| HeatingType | Forced Air |
| StoriesTotal | 2 |
| SizeInterior | 4466 Sqft |
| Type | House |
| UtilityWater | Cistern |
Parking
| Detached Garage |
Land
| Acreage | Yes |
| LandAmenities | Hospital, Schools, Shopping |
| Sewer | Septic System |
| SizeDepth | 626 Ft |
| SizeFrontage | 291 Ft |
| SizeTotalText | 2 - 4.99 Acres |
| ZoningDescription | A1 G1 |
Rooms
| Level | Type | Length | Width | Dimensions |
|---|---|---|---|---|
| Second Level | 3pc Bathroom | Measurements not available | ||
| Second Level | Bedroom | 13'4'' x 13'11'' | ||
| Second Level | Bedroom | 12'11'' x 11'6'' | ||
| Second Level | Bedroom | 13'9'' x 13'9'' | ||
| Second Level | Bedroom | 8'11'' x 10'0'' | ||
| Basement | 3pc Bathroom | Measurements not available | ||
| Basement | Bedroom | 10'8'' x 11'9'' | ||
| Basement | Office | 20'4'' x 13'7'' | ||
| Basement | Kitchen | 10'9'' x 11'9'' | ||
| Basement | Recreation Room | 24'5'' x 19'11'' | ||
| Main Level | Full Bathroom | Measurements not available | ||
| Main Level | Primary Bedroom | 19'6'' x 13'11'' | ||
| Main Level | Mud Room | 9'3'' x 13'6'' | ||
| Main Level | Living Room | 13'5'' x 24'1'' | ||
| Main Level | Dining Room | 11'8'' x 23'9'' | ||
| Main Level | Eat In Kitchen | 12'1'' x 17'10'' |
https://www.realtor.ca/real-estate/26921041/1539-st-paul-street-west-street-w-st-catharines

