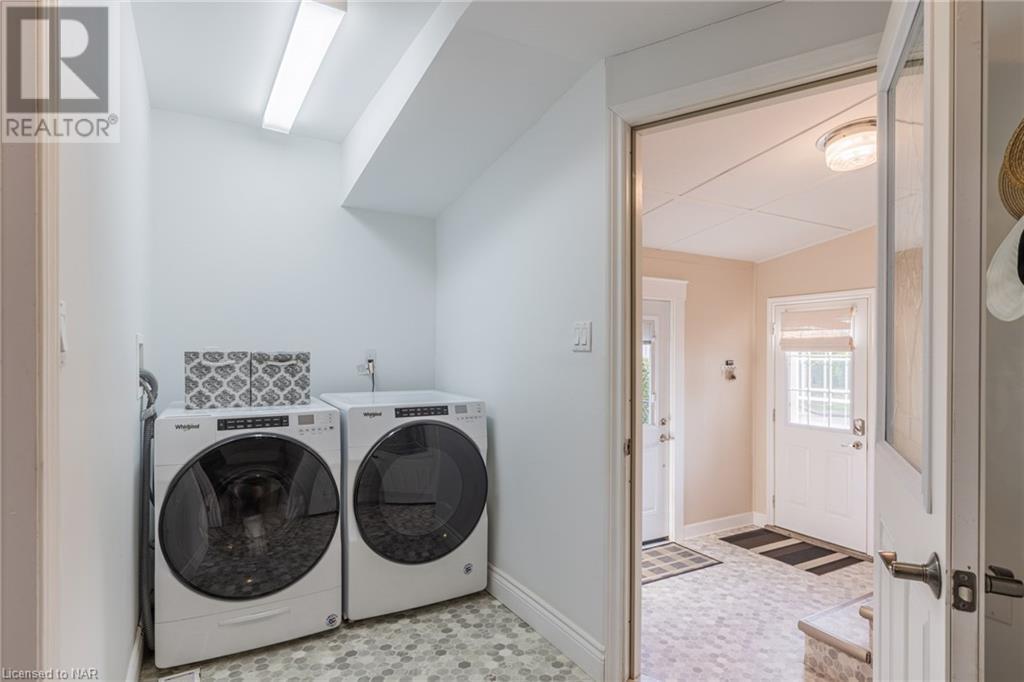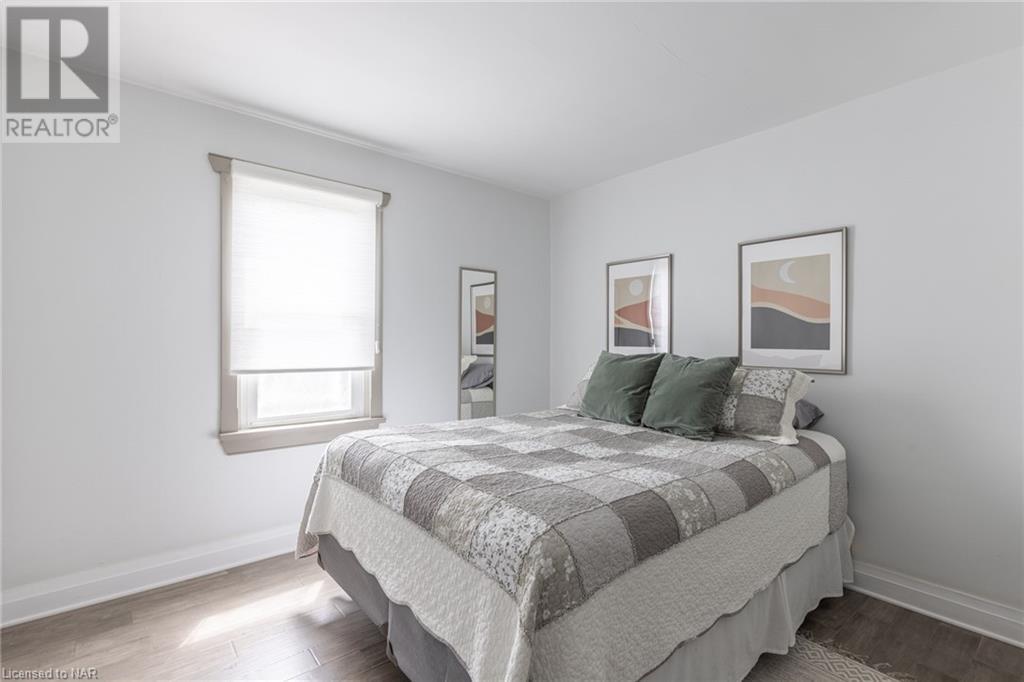4 Bedroom
3 Bathroom
2650 sqft
Bungalow
Central Air Conditioning
Forced Air
Landscaped
$1,275,000
Welcome to the heart of Niagara Wine Country! Nestled just off the scenic Niagara River Parkway, this picturesque 1 acre property blends timeless charm with modern comfort. The four-bedroom, three-bathroom layout is very versatile offering flexibility for families and hosting guests. Unwind in the expansive great room with vaulted ceilings, a 2009 addition, or enjoy the view from loft level bedroom with balcony overlooking the manicured backyard and peach orchard. The recently updated main level boasts sleek new kitchen appliances and cabinetry, along with beautiful finishes in the two full bathrooms. This level also includes a bedroom, great for main floor living, or could be used as bonus space such as formal dining room, playroom, or office. Upstairs there are two bedrooms and a full bathroom. This home truly offers versatile living space (2,650 sq.ft of it!) and plenty of opportunity for families to spread out. Functional extras include a heated garage with a workshop and a separate storage building, providing ample space for tinkering. Step outside and embrace the Niagara lifestyle on the expansive outdoor living areas. This home offers a chance to create lasting memories in a serene, relaxed country setting. Surrounded by wineries, fresh produce stands, and just 8 mins to the town of Virgil which offers many great conveniences. (id:56248)
Property Details
|
MLS® Number
|
40617623 |
|
Property Type
|
Single Family |
|
CommunityFeatures
|
Quiet Area |
|
Features
|
Country Residential |
|
ParkingSpaceTotal
|
14 |
|
Structure
|
Workshop |
Building
|
BathroomTotal
|
3 |
|
BedroomsAboveGround
|
4 |
|
BedroomsTotal
|
4 |
|
Appliances
|
Dishwasher, Dryer, Refrigerator, Stove, Washer, Microwave Built-in, Window Coverings, Garage Door Opener |
|
ArchitecturalStyle
|
Bungalow |
|
BasementDevelopment
|
Unfinished |
|
BasementType
|
Full (unfinished) |
|
ConstructionStyleAttachment
|
Detached |
|
CoolingType
|
Central Air Conditioning |
|
ExteriorFinish
|
Stone, Vinyl Siding |
|
FoundationType
|
Poured Concrete |
|
HeatingFuel
|
Natural Gas |
|
HeatingType
|
Forced Air |
|
StoriesTotal
|
1 |
|
SizeInterior
|
2650 Sqft |
|
Type
|
House |
|
UtilityWater
|
Municipal Water |
Parking
Land
|
Acreage
|
No |
|
LandscapeFeatures
|
Landscaped |
|
Sewer
|
Septic System |
|
SizeDepth
|
302 Ft |
|
SizeFrontage
|
144 Ft |
|
SizeTotalText
|
1/2 - 1.99 Acres |
|
ZoningDescription
|
A |
Rooms
| Level |
Type |
Length |
Width |
Dimensions |
|
Second Level |
4pc Bathroom |
|
|
Measurements not available |
|
Second Level |
Bedroom |
|
|
15'0'' x 12'0'' |
|
Second Level |
Bedroom |
|
|
13'10'' x 12'0'' |
|
Second Level |
Bedroom |
|
|
18'0'' x 13'5'' |
|
Main Level |
3pc Bathroom |
|
|
Measurements not available |
|
Main Level |
Bedroom |
|
|
10'4'' x 13'6'' |
|
Main Level |
4pc Bathroom |
|
|
Measurements not available |
|
Main Level |
Great Room |
|
|
29'0'' x 15'0'' |
|
Main Level |
Eat In Kitchen |
|
|
12'6'' x 21'0'' |
|
Main Level |
Living Room |
|
|
18'3'' x 15'0'' |
Utilities
https://www.realtor.ca/real-estate/27157748/1504-line-6-road-niagara-on-the-lake




















































